Home Bar Design Ideas with Solid Surface Benchtops and Grey Splashback
Refine by:
Budget
Sort by:Popular Today
41 - 60 of 145 photos
Item 1 of 3
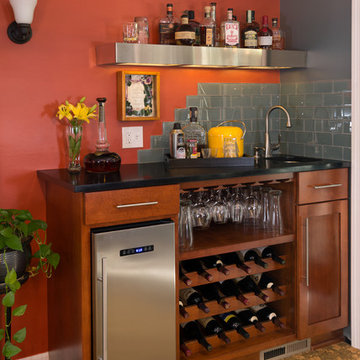
Inspiration for a small eclectic single-wall wet bar in Other with an undermount sink, shaker cabinets, medium wood cabinets, solid surface benchtops, grey splashback, glass tile splashback and cork floors.
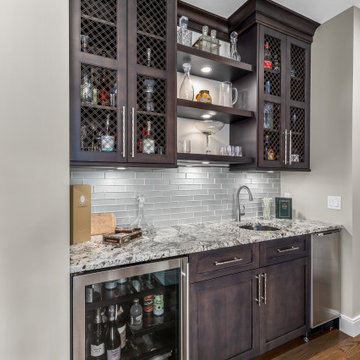
This is an example of a large transitional single-wall wet bar in Detroit with an undermount sink, shaker cabinets, dark wood cabinets, solid surface benchtops, grey splashback, glass tile splashback, dark hardwood floors, brown floor and multi-coloured benchtop.
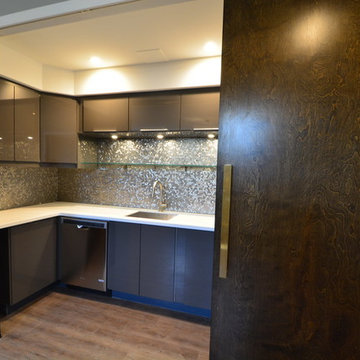
Photo of a large transitional u-shaped wet bar in Baltimore with dark hardwood floors, an undermount sink, flat-panel cabinets, grey cabinets, solid surface benchtops, grey splashback and mosaic tile splashback.
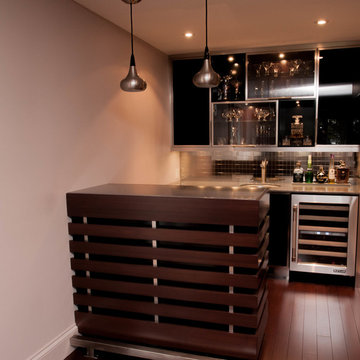
What to do with an small alcove like this one in your basement off the TV room? You can have a custom designed bar made to fit like these happy clients had done. Design by Bea Doucet of Doucet, Watts, &Davis and manufactured by Halifax Cabinetry
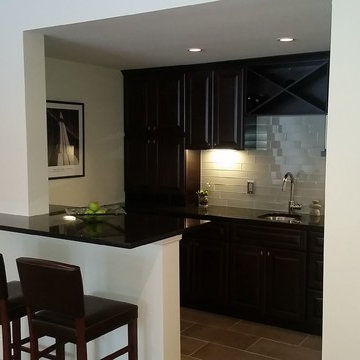
Bar area by downstairs living area.
Photo of a mid-sized modern single-wall seated home bar in Grand Rapids with an undermount sink, raised-panel cabinets, dark wood cabinets, solid surface benchtops, grey splashback, glass tile splashback and limestone floors.
Photo of a mid-sized modern single-wall seated home bar in Grand Rapids with an undermount sink, raised-panel cabinets, dark wood cabinets, solid surface benchtops, grey splashback, glass tile splashback and limestone floors.
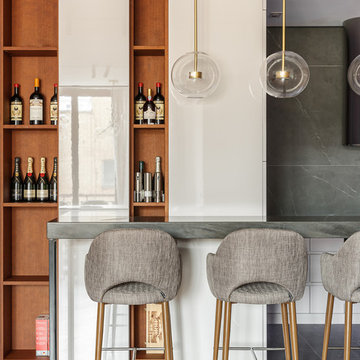
Ольга Шангина
Inspiration for a contemporary home bar in Moscow with flat-panel cabinets, white cabinets, solid surface benchtops, grey benchtop and grey splashback.
Inspiration for a contemporary home bar in Moscow with flat-panel cabinets, white cabinets, solid surface benchtops, grey benchtop and grey splashback.
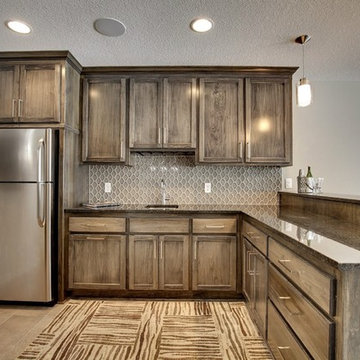
This alluring neutral, patterned backsplash is balanced by the natural wood tones found throughout the cabinets.
CAP Carpet & Flooring is the leading provider of flooring & area rugs in the Twin Cities. CAP Carpet & Flooring is a locally owned and operated company, and we pride ourselves on helping our customers feel welcome from the moment they walk in the door. We are your neighbors. We work and live in your community and understand your needs. You can expect the very best personal service on every visit to CAP Carpet & Flooring and value and warranties on every flooring purchase. Our design team has worked with homeowners, contractors and builders who expect the best. With over 30 years combined experience in the design industry, Angela, Sandy, Sunnie,Maria, Caryn and Megan will be able to help whether you are in the process of building, remodeling, or re-doing. Our design team prides itself on being well versed and knowledgeable on all the up to date products and trends in the floor covering industry as well as countertops, paint and window treatments. Their passion and knowledge is abundant, and we're confident you'll be nothing short of impressed with their expertise and professionalism. When you love your job, it shows: the enthusiasm and energy our design team has harnessed will bring out the best in your project. Make CAP Carpet & Flooring your first stop when considering any type of home improvement project- we are happy to help you every single step of the way.
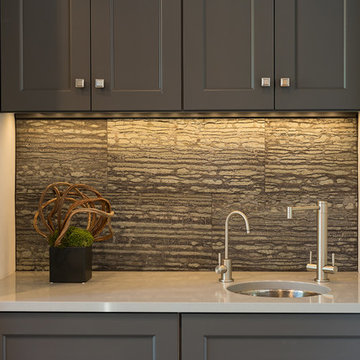
This is an example of a small transitional galley wet bar in Other with an undermount sink, recessed-panel cabinets, grey cabinets, solid surface benchtops, grey splashback, stone tile splashback and medium hardwood floors.
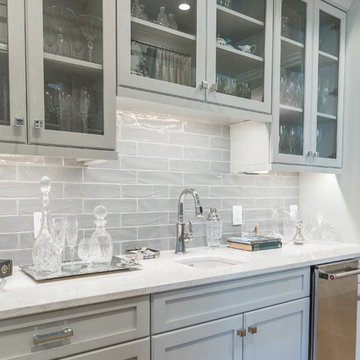
Photo of a mid-sized traditional galley wet bar in Other with an undermount sink, shaker cabinets, grey cabinets, solid surface benchtops, grey splashback, porcelain splashback, light hardwood floors and white benchtop.
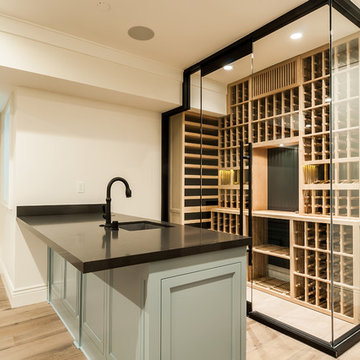
Mid-sized country single-wall seated home bar in Los Angeles with an undermount sink, recessed-panel cabinets, white cabinets, solid surface benchtops, grey splashback, light hardwood floors, brown floor and grey benchtop.
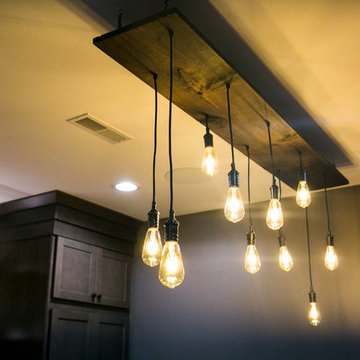
This lighting is the focal point and what first draws you into the space. It provides the perfect mood lighting in this basement bar.
Large arts and crafts galley seated home bar in Other with a drop-in sink, recessed-panel cabinets, grey cabinets, solid surface benchtops, grey splashback, stone tile splashback, light hardwood floors, beige floor and grey benchtop.
Large arts and crafts galley seated home bar in Other with a drop-in sink, recessed-panel cabinets, grey cabinets, solid surface benchtops, grey splashback, stone tile splashback, light hardwood floors, beige floor and grey benchtop.
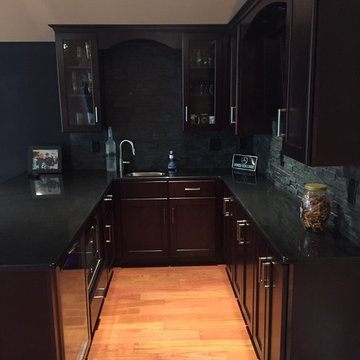
Inspiration for a mid-sized transitional u-shaped wet bar in Philadelphia with medium hardwood floors, an undermount sink, recessed-panel cabinets, dark wood cabinets, solid surface benchtops, grey splashback, stone tile splashback and brown floor.
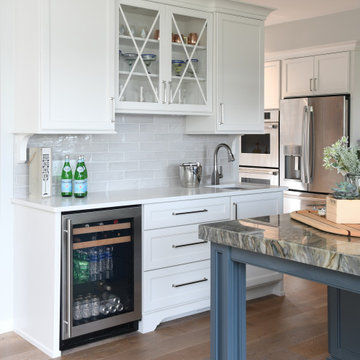
Inspiration for a large beach style home bar in Atlanta with an undermount sink, white cabinets, solid surface benchtops, grey splashback, porcelain splashback, brown floor and yellow benchtop.
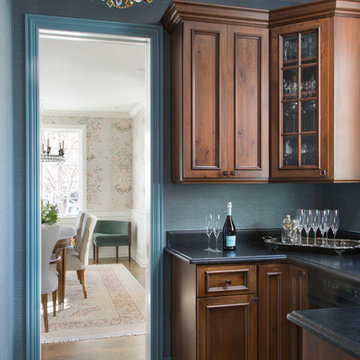
Butler's Pantry, Emily Minton Redfield
This is an example of a mid-sized transitional galley home bar in Denver with medium wood cabinets, solid surface benchtops, grey splashback, medium hardwood floors, brown floor and recessed-panel cabinets.
This is an example of a mid-sized transitional galley home bar in Denver with medium wood cabinets, solid surface benchtops, grey splashback, medium hardwood floors, brown floor and recessed-panel cabinets.
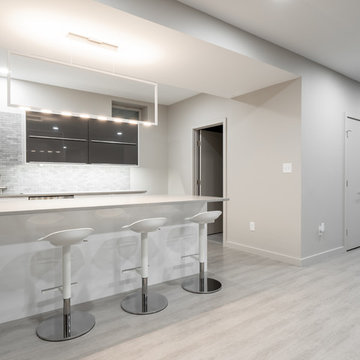
We renovated the master bathroom, the kids' en suite bathroom, and the basement in this modern home in West Chester, PA. The bathrooms as very sleek and modern, with flat panel, high gloss cabinetry, white quartz counters, and gray porcelain tile floors. The basement features a main living area with a play area and a wet bar, an exercise room, a home theatre and a bathroom. These areas, too, are sleek and modern with gray laminate flooring, unique lighting, and a gray and white color palette that ties the area together.
Rudloff Custom Builders has won Best of Houzz for Customer Service in 2014, 2015 2016 and 2017. We also were voted Best of Design in 2016, 2017 and 2018, which only 2% of professionals receive. Rudloff Custom Builders has been featured on Houzz in their Kitchen of the Week, What to Know About Using Reclaimed Wood in the Kitchen as well as included in their Bathroom WorkBook article. We are a full service, certified remodeling company that covers all of the Philadelphia suburban area. This business, like most others, developed from a friendship of young entrepreneurs who wanted to make a difference in their clients’ lives, one household at a time. This relationship between partners is much more than a friendship. Edward and Stephen Rudloff are brothers who have renovated and built custom homes together paying close attention to detail. They are carpenters by trade and understand concept and execution. Rudloff Custom Builders will provide services for you with the highest level of professionalism, quality, detail, punctuality and craftsmanship, every step of the way along our journey together.
Specializing in residential construction allows us to connect with our clients early in the design phase to ensure that every detail is captured as you imagined. One stop shopping is essentially what you will receive with Rudloff Custom Builders from design of your project to the construction of your dreams, executed by on-site project managers and skilled craftsmen. Our concept: envision our client’s ideas and make them a reality. Our mission: CREATING LIFETIME RELATIONSHIPS BUILT ON TRUST AND INTEGRITY.
Photo Credit: JMB Photoworks
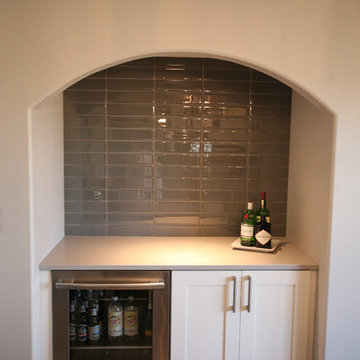
info@studio60photographicart.com
Design ideas for a small transitional single-wall wet bar in Other with no sink, shaker cabinets, white cabinets, solid surface benchtops, grey splashback, glass tile splashback and medium hardwood floors.
Design ideas for a small transitional single-wall wet bar in Other with no sink, shaker cabinets, white cabinets, solid surface benchtops, grey splashback, glass tile splashback and medium hardwood floors.
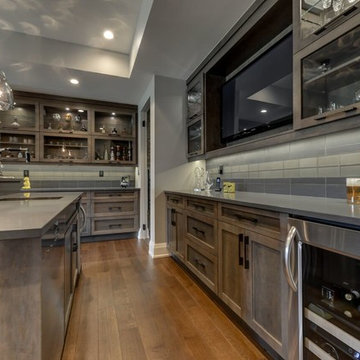
Inspiration for a large transitional l-shaped seated home bar in Edmonton with grey splashback, medium hardwood floors, glass tile splashback, an undermount sink, shaker cabinets, distressed cabinets, solid surface benchtops and brown floor.
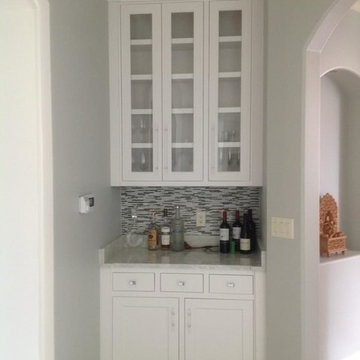
Inspiration for a small transitional wet bar in Indianapolis with glass-front cabinets, white cabinets, solid surface benchtops, grey splashback, matchstick tile splashback, marble floors and grey floor.
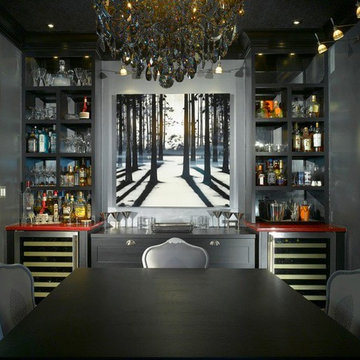
Large eclectic single-wall wet bar in Atlanta with no sink, open cabinets, grey cabinets, solid surface benchtops, grey splashback, medium hardwood floors and brown floor.
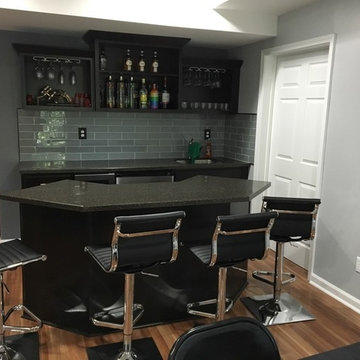
Sharmaine Nelson
Photo of a small traditional galley wet bar in Atlanta with an undermount sink, shaker cabinets, dark wood cabinets, solid surface benchtops, grey splashback, glass tile splashback, laminate floors and beige floor.
Photo of a small traditional galley wet bar in Atlanta with an undermount sink, shaker cabinets, dark wood cabinets, solid surface benchtops, grey splashback, glass tile splashback, laminate floors and beige floor.
Home Bar Design Ideas with Solid Surface Benchtops and Grey Splashback
3