Home Bar Design Ideas with Stone Slab Splashback and Brown Floor
Refine by:
Budget
Sort by:Popular Today
81 - 100 of 351 photos
Item 1 of 3
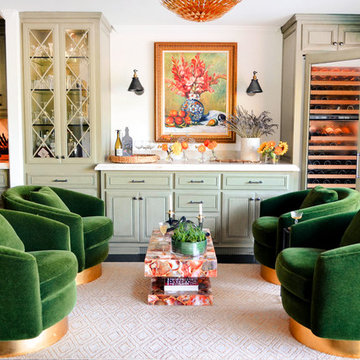
As a designer most of my concepts come to fruition exactly as I envision them. This bar lounge came together better than I could have ever explained the vision to my clients. They trusted me to give them the upscale, intimate conversation parlor they desired, and that is exactly what I delivered.
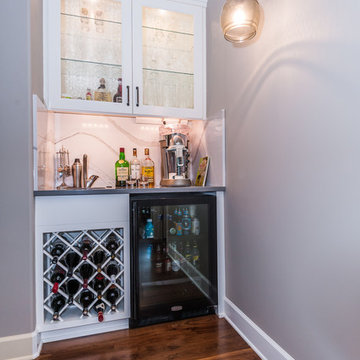
Photo of a small transitional single-wall wet bar in Other with an undermount sink, glass-front cabinets, white cabinets, solid surface benchtops, white splashback, stone slab splashback, dark hardwood floors and brown floor.
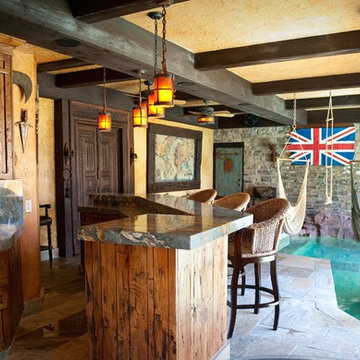
Under the fort is the bar. Marble that looks like the map of the world was used on the countertop, island and backsplash. The Union Jack hides the t.v. when not in use. The opening to the right of the photo is a tunnel from the pool to the bar area. On your swim through, you can take a break on the ledge inside and admire the aquarium. Misters and fans provide relief on hot summer days.
Jenny Slade photography
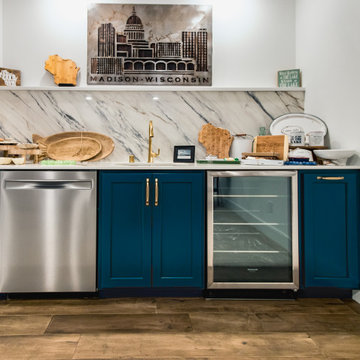
Stone Slab Backsplash from Dekton in Trance || Base Cabinets by Aspect in Gale Force
Inspiration for a traditional single-wall wet bar in Other with an undermount sink, recessed-panel cabinets, blue cabinets, solid surface benchtops, multi-coloured splashback, stone slab splashback, medium hardwood floors, brown floor and white benchtop.
Inspiration for a traditional single-wall wet bar in Other with an undermount sink, recessed-panel cabinets, blue cabinets, solid surface benchtops, multi-coloured splashback, stone slab splashback, medium hardwood floors, brown floor and white benchtop.
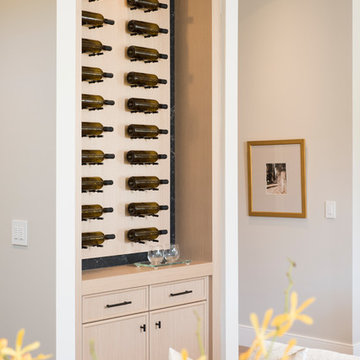
Small transitional single-wall wet bar in Vancouver with no sink, flat-panel cabinets, light wood cabinets, quartzite benchtops, black splashback, stone slab splashback, medium hardwood floors and brown floor.
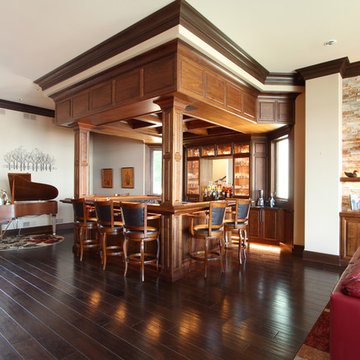
A warm stain walnut is used in this home bar in the cabinetry, soffit panel, the crown molding, the paneled ceiling, the decorative columns, and the ceiling coffers.

Originally designed by renowned architect Miles Standish, a 1960s addition by Richard Wills of the elite Royal Barry Wills architecture firm - featured in Life Magazine in both 1938 & 1946 for his classic Cape Cod & Colonial home designs - added an early American pub w/ beautiful pine-paneled walls, full bar, fireplace & abundant seating as well as a country living room.
We Feng Shui'ed and refreshed this classic design, providing modern touches, but remaining true to the original architect's vision.
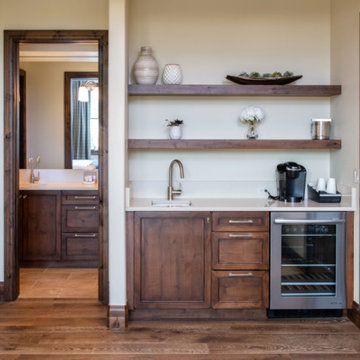
Design ideas for a mid-sized traditional single-wall wet bar in Columbus with an undermount sink, recessed-panel cabinets, dark wood cabinets, quartz benchtops, white splashback, stone slab splashback, dark hardwood floors, brown floor and white benchtop.
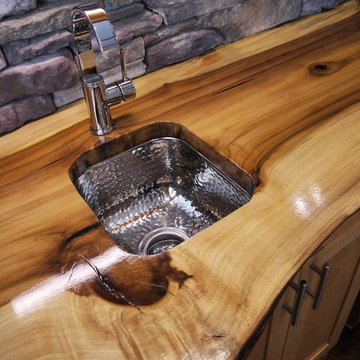
This stainless steel hammered sink is eye catching and brought a little bling to the rustic room. Added with a modern faucet made the look complete.
Inspiration for a small country wet bar in Raleigh with an undermount sink, glass-front cabinets, light wood cabinets, wood benchtops, grey splashback, stone slab splashback, dark hardwood floors and brown floor.
Inspiration for a small country wet bar in Raleigh with an undermount sink, glass-front cabinets, light wood cabinets, wood benchtops, grey splashback, stone slab splashback, dark hardwood floors and brown floor.
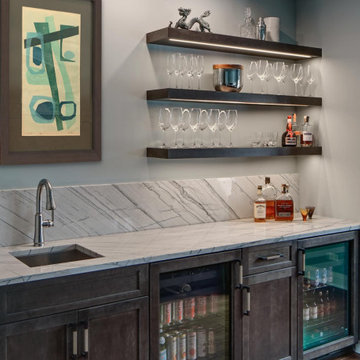
This wet bar is part of a big, multi-room project for a family of four that also included a new mudroom and a primary bath remodel.
The existing family/playroom was more playroom than family room. The addition of a wet bar/beverage station would make the area more enjoyable for adults as well as kids.
Design Objectives
-Cold Storage for craft beers and kids drinks
-Stay with a more masculine style
-Display area for stemware and other collectibles
Design Challenge
-Provide enough cold refrigeration for a wide range of drinks while also having plenty of storage
THE RENEWED SPACE
By incorporating three floating shelves the homeowners are able to display all of their stemware and other misc. items. Anything they don’t want on display can be hidden below in the base cabinet roll-outs.
This is a nice addition to the space that adults and kids can enjoy at the same time. The undercounter refrigeration is efficient and practical – saving everyone a trip to the kitchen when in need of refreshment, while also freeing up plenty of space in the kitchen fridge!
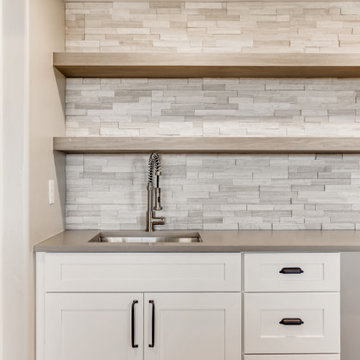
The wet bar has white, wooden, recessed panel cabinets with a gray quartz countertop. The wet bar appliances are stainless steel and the backsplash is composed of real white Birch ledgestone. There are two wooden, gray shelves above the wet bar for storage.
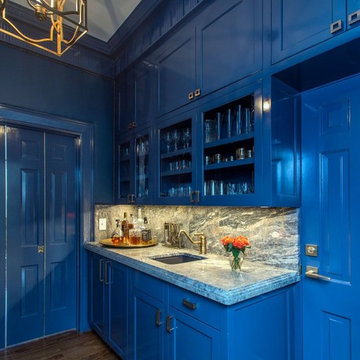
Design by Betsy Brittain / Photography by Patrick Sheehan
Design ideas for a transitional galley wet bar in Nashville with an undermount sink, recessed-panel cabinets, blue cabinets, granite benchtops, multi-coloured splashback, stone slab splashback, medium hardwood floors and brown floor.
Design ideas for a transitional galley wet bar in Nashville with an undermount sink, recessed-panel cabinets, blue cabinets, granite benchtops, multi-coloured splashback, stone slab splashback, medium hardwood floors and brown floor.
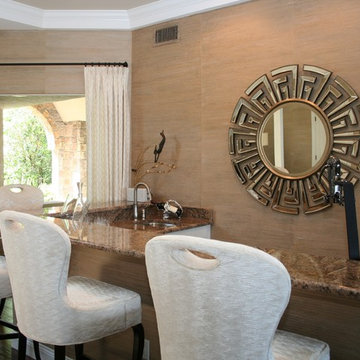
Pamela Neel Interiors
Design ideas for a large transitional single-wall seated home bar in Jacksonville with an undermount sink, flat-panel cabinets, white cabinets, granite benchtops, beige splashback, stone slab splashback, dark hardwood floors and brown floor.
Design ideas for a large transitional single-wall seated home bar in Jacksonville with an undermount sink, flat-panel cabinets, white cabinets, granite benchtops, beige splashback, stone slab splashback, dark hardwood floors and brown floor.
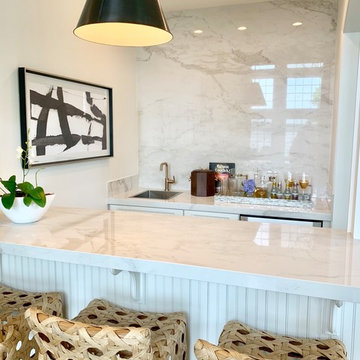
Mid-sized beach style galley seated home bar with beaded inset cabinets, white cabinets, grey splashback, stone slab splashback, dark hardwood floors, brown floor and grey benchtop.
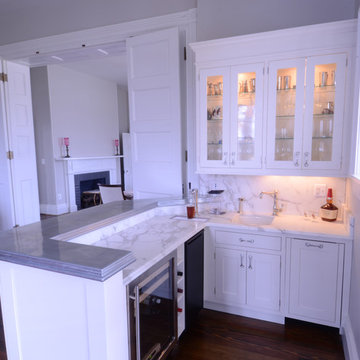
This is an example of a mid-sized transitional l-shaped wet bar in Baltimore with an undermount sink, shaker cabinets, white cabinets, marble benchtops, white splashback, stone slab splashback, dark hardwood floors and brown floor.
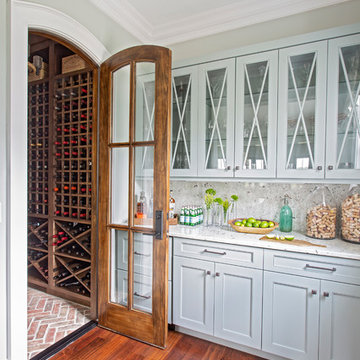
Photo Credits: Julia Lynn
This is an example of a beach style single-wall home bar in Charleston with an undermount sink, glass-front cabinets, blue cabinets, granite benchtops, white splashback, stone slab splashback, medium hardwood floors, brown floor and white benchtop.
This is an example of a beach style single-wall home bar in Charleston with an undermount sink, glass-front cabinets, blue cabinets, granite benchtops, white splashback, stone slab splashback, medium hardwood floors, brown floor and white benchtop.
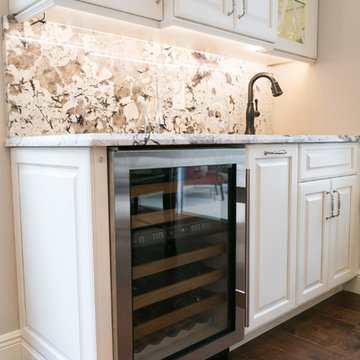
New homeowners wanted to update the kitchen before moving in. KBF replaced all the flooring with a mid-tone plank engineered wood, and designed a gorgeous new kitchen that is truly the centerpiece of the home. The crystal chandelier over the center island is the first thing you notice when you enter the space, but there is so much more to see! The architectural details include corbels on the range hood, cabinet panels and matching hardware on the integrated fridge, crown molding on cabinets of varying heights, creamy granite countertops with hints of gray, black, brown and sparkle, and a glass arabasque tile backsplash to reflect the sparkle from that stunning chandelier.
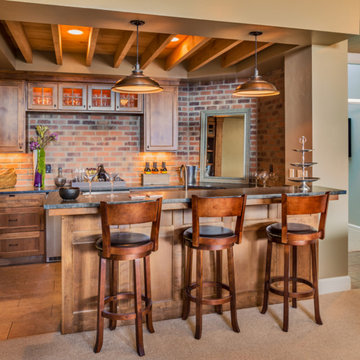
The best Home bar will fit your unique style in a way that speaks to you
Inspiration for a mid-sized contemporary single-wall wet bar in New York with an integrated sink, medium wood cabinets, granite benchtops, brown splashback, stone slab splashback, limestone floors, brown floor and brown benchtop.
Inspiration for a mid-sized contemporary single-wall wet bar in New York with an integrated sink, medium wood cabinets, granite benchtops, brown splashback, stone slab splashback, limestone floors, brown floor and brown benchtop.
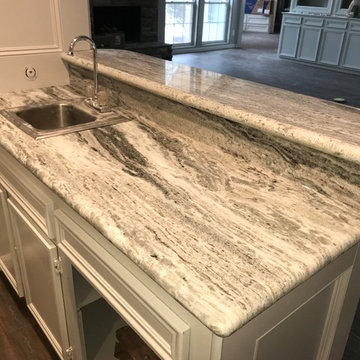
Seek Design & Renovation completely rebuilt this entire home from floors to ceilings and everything in between. Including a complete kitchen remodel the master bathroom with custom shower, 2 powder baths, removed walls expanding living space, updated 2 fireplaces, added cabinetry & lighting, decorated, which added the final beautiful touches.
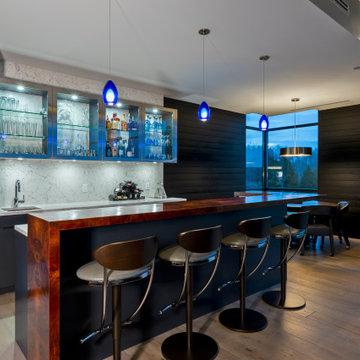
Inspiration for a contemporary galley seated home bar in Charlotte with an undermount sink, flat-panel cabinets, grey cabinets, white splashback, stone slab splashback, medium hardwood floors, brown floor and white benchtop.
Home Bar Design Ideas with Stone Slab Splashback and Brown Floor
5