Home Bar Design Ideas with Stone Slab Splashback and Brown Floor
Refine by:
Budget
Sort by:Popular Today
101 - 120 of 351 photos
Item 1 of 3
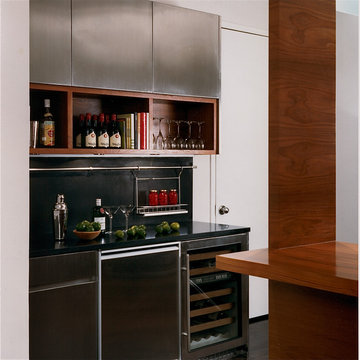
Small martini and wine bar
This is an example of a small contemporary galley wet bar in Portland with flat-panel cabinets, granite benchtops, black splashback, stone slab splashback, dark hardwood floors, brown floor and black benchtop.
This is an example of a small contemporary galley wet bar in Portland with flat-panel cabinets, granite benchtops, black splashback, stone slab splashback, dark hardwood floors, brown floor and black benchtop.
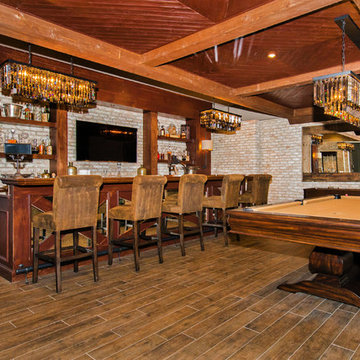
Front Door Photography
Expansive country galley seated home bar in New York with a drop-in sink, open cabinets, wood benchtops, beige splashback, stone slab splashback, bamboo floors, brown floor and dark wood cabinets.
Expansive country galley seated home bar in New York with a drop-in sink, open cabinets, wood benchtops, beige splashback, stone slab splashback, bamboo floors, brown floor and dark wood cabinets.
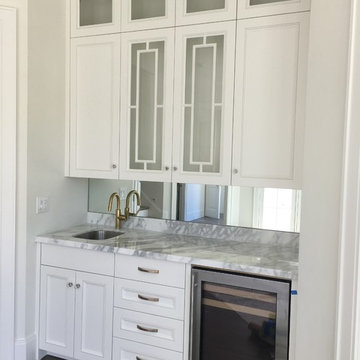
Photo of a large transitional u-shaped wet bar in Dallas with an undermount sink, beaded inset cabinets, white cabinets, marble benchtops, white splashback, stone slab splashback, dark hardwood floors, brown floor and white benchtop.
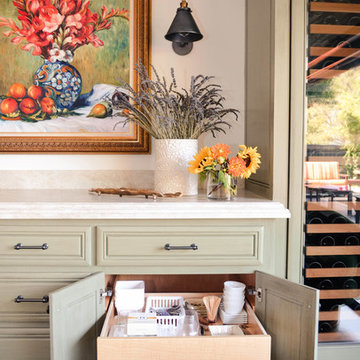
Entertainers always have loads of extra serving platters, dishware, flatware, and other party supplies. These bar cabinets are filled to the brim with event decor, and the pullout drawers allow the homeowner to know exactly what she has without having to dig through everything each time she hosts guests.
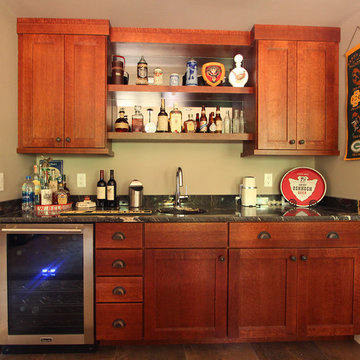
Stained quarter sawn oak shaker cabinets were used in this home wet bar. A sink, beverage center, and alcohol bottle shelves all maximize storage and functionality. Black sueded granite was selected for masculinity and warmth. Floating shelves between wall cabinets provides the perfect spot to display alcohol bottles.
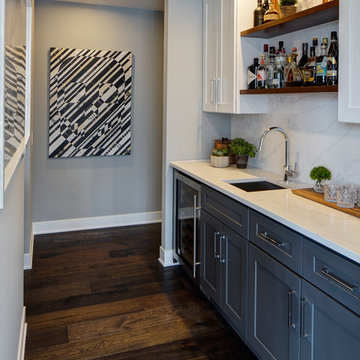
Our client came to us after purchasing a 2,500 square foot, 2-bedroom 2 1/2 bath unit in Chicago's hot West Loop neighborhood. The unit had great space and was in a great location, but there was a lot of wasted space and it looked like a 1990s Las Vegas hotel suite (complete with floor to ceiling water feature).
We tore out all of the finishes and re-configured the floor plan to allow better flow. We even found space for an additional bedroom, taking the unit from a two bedroom to a three bedroom and greatly increasing it's value.
In the end, our client was left with a tailored and stylish urban home that is aslo comfortable and approachable.
Photo by Eric Hausman
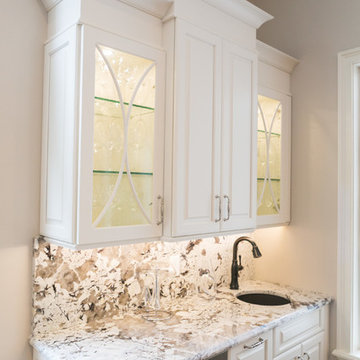
New homeowners wanted to update the kitchen before moving in. KBF replaced all the flooring with a mid-tone plank engineered wood, and designed a gorgeous new kitchen that is truly the centerpiece of the home. The crystal chandelier over the center island is the first thing you notice when you enter the space, but there is so much more to see! The architectural details include corbels on the range hood, cabinet panels and matching hardware on the integrated fridge, crown molding on cabinets of varying heights, creamy granite countertops with hints of gray, black, brown and sparkle, and a glass arabasque tile backsplash to reflect the sparkle from that stunning chandelier.
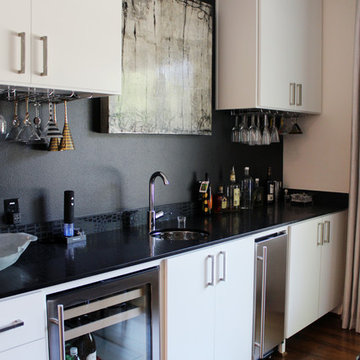
Design ideas for a mid-sized contemporary single-wall wet bar in Dallas with an undermount sink, flat-panel cabinets, white cabinets, quartz benchtops, black splashback, stone slab splashback, dark hardwood floors and brown floor.
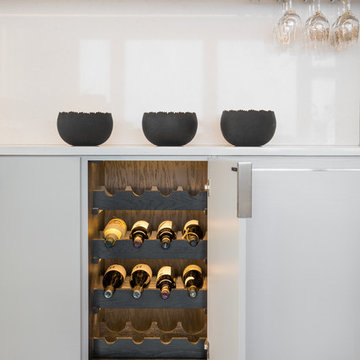
Elena Jasic Photography
Photo of a mid-sized contemporary single-wall wet bar in Philadelphia with no sink, flat-panel cabinets, grey cabinets, quartzite benchtops, white splashback, stone slab splashback, dark hardwood floors and brown floor.
Photo of a mid-sized contemporary single-wall wet bar in Philadelphia with no sink, flat-panel cabinets, grey cabinets, quartzite benchtops, white splashback, stone slab splashback, dark hardwood floors and brown floor.
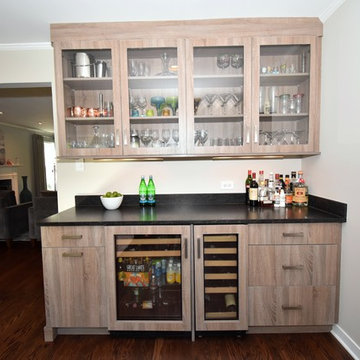
Photo of a mid-sized transitional single-wall home bar in Chicago with no sink, flat-panel cabinets, light wood cabinets, granite benchtops, black splashback, stone slab splashback, medium hardwood floors and brown floor.
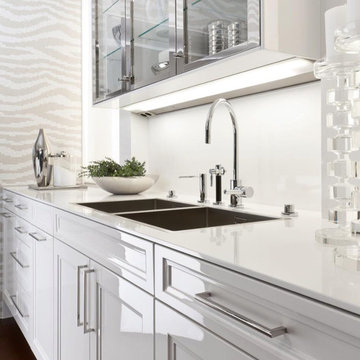
Design ideas for a mid-sized transitional single-wall wet bar in Miami with a drop-in sink, glass-front cabinets, white cabinets, solid surface benchtops, white splashback, stone slab splashback, dark hardwood floors, brown floor and white benchtop.
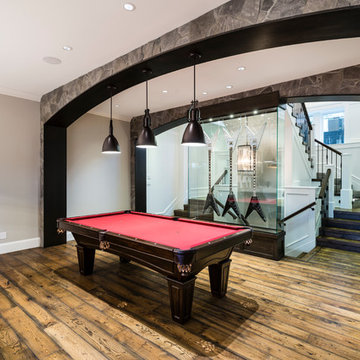
The “Rustic Classic” is a 17,000 square foot custom home built for a special client, a famous musician who wanted a home befitting a rockstar. This Langley, B.C. home has every detail you would want on a custom build.
For this home, every room was completed with the highest level of detail and craftsmanship; even though this residence was a huge undertaking, we didn’t take any shortcuts. From the marble counters to the tasteful use of stone walls, we selected each material carefully to create a luxurious, livable environment. The windows were sized and placed to allow for a bright interior, yet they also cultivate a sense of privacy and intimacy within the residence. Large doors and entryways, combined with high ceilings, create an abundance of space.
A home this size is meant to be shared, and has many features intended for visitors, such as an expansive games room with a full-scale bar, a home theatre, and a kitchen shaped to accommodate entertaining. In any of our homes, we can create both spaces intended for company and those intended to be just for the homeowners - we understand that each client has their own needs and priorities.
Our luxury builds combine tasteful elegance and attention to detail, and we are very proud of this remarkable home. Contact us if you would like to set up an appointment to build your next home! Whether you have an idea in mind or need inspiration, you’ll love the results.
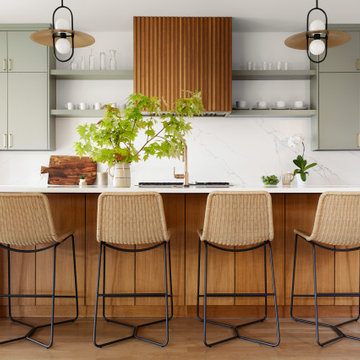
Kitchen in modern Dallas family home. Design by Ashley Dalton Studio. Build by Montgomery Custom Homes.
Photo of a contemporary galley home bar in Dallas with flat-panel cabinets, green cabinets, white splashback, stone slab splashback, medium hardwood floors, brown floor and white benchtop.
Photo of a contemporary galley home bar in Dallas with flat-panel cabinets, green cabinets, white splashback, stone slab splashback, medium hardwood floors, brown floor and white benchtop.
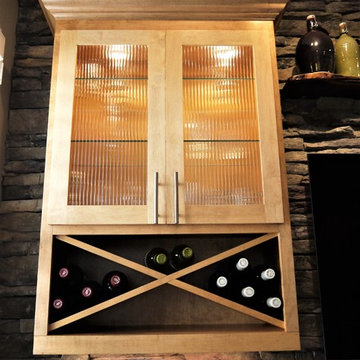
Custom cabinets for this room was a must. We were able to create a custom size for items the owner wanted to store and display. Adding to the doors beauty is the fluted glass panels which concealed and silhouetted the items inside.
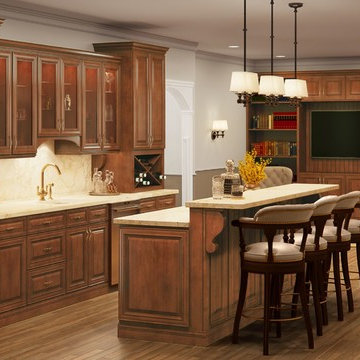
This is an example of a mid-sized traditional single-wall seated home bar in Salt Lake City with an undermount sink, glass-front cabinets, medium wood cabinets, marble benchtops, beige splashback, stone slab splashback, medium hardwood floors, brown floor and beige benchtop.
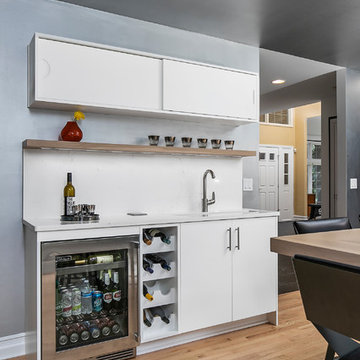
Photo of a large contemporary single-wall wet bar in Detroit with an undermount sink, flat-panel cabinets, white cabinets, quartz benchtops, white splashback, stone slab splashback, medium hardwood floors, brown floor and white benchtop.

Opened this wall up to create a beverage center just off the kitchen and family room. This makes it easy for entertaining and having beverages for all to grab quickly.

This wet bar is part of a big, multi-room project for a family of four that also included a new mudroom and a primary bath remodel.
The existing family/playroom was more playroom than family room. The addition of a wet bar/beverage station would make the area more enjoyable for adults as well as kids.
Design Objectives
-Cold Storage for craft beers and kids drinks
-Stay with a more masculine style
-Display area for stemware and other collectibles
Design Challenge
-Provide enough cold refrigeration for a wide range of drinks while also having plenty of storage
THE RENEWED SPACE
By incorporating three floating shelves the homeowners are able to display all of their stemware and other misc. items. Anything they don’t want on display can be hidden below in the base cabinet roll-outs.
This is a nice addition to the space that adults and kids can enjoy at the same time. The undercounter refrigeration is efficient and practical – saving everyone a trip to the kitchen when in need of refreshment, while also freeing up plenty of space in the kitchen fridge!
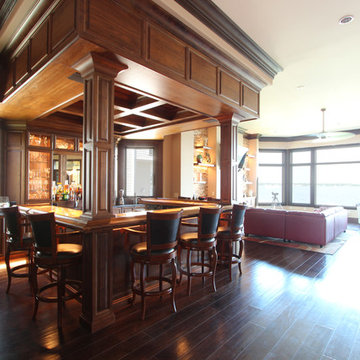
Lighting plays a key role in this home bar. LED tape lighting was used in the wall cabinets behind the leaded glass panels, in the toe space of the base cabinets, under neath the onyx countertops that were inlaid into the wood frame that features the bar rail.
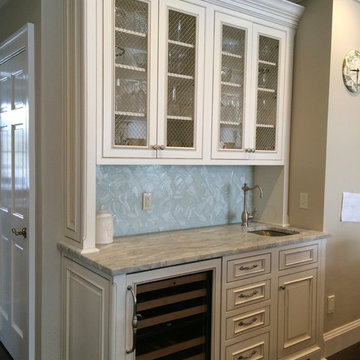
Photo of a mid-sized traditional single-wall wet bar in New York with an undermount sink, beaded inset cabinets, white cabinets, quartz benchtops, grey splashback, stone slab splashback, dark hardwood floors and brown floor.
Home Bar Design Ideas with Stone Slab Splashback and Brown Floor
6