All Cabinet Styles Home Bar Design Ideas with Stone Slab Splashback
Refine by:
Budget
Sort by:Popular Today
1 - 20 of 1,274 photos
Item 1 of 3
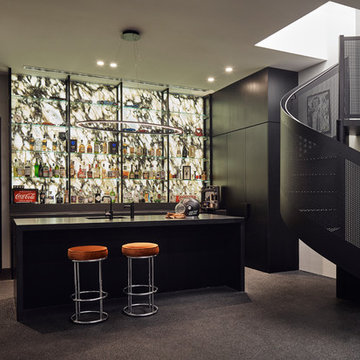
Peter Bennetts
Photo of a mid-sized contemporary l-shaped seated home bar in Melbourne with an undermount sink, black cabinets, granite benchtops, multi-coloured splashback, stone slab splashback, black floor, black benchtop and flat-panel cabinets.
Photo of a mid-sized contemporary l-shaped seated home bar in Melbourne with an undermount sink, black cabinets, granite benchtops, multi-coloured splashback, stone slab splashback, black floor, black benchtop and flat-panel cabinets.
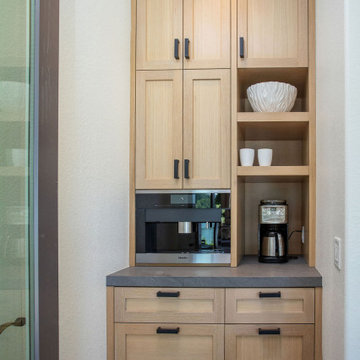
white oak coffee station built-in cabinet
This is an example of a small contemporary single-wall wet bar in Portland with an undermount sink, shaker cabinets, light wood cabinets, solid surface benchtops, multi-coloured splashback, stone slab splashback and multi-coloured benchtop.
This is an example of a small contemporary single-wall wet bar in Portland with an undermount sink, shaker cabinets, light wood cabinets, solid surface benchtops, multi-coloured splashback, stone slab splashback and multi-coloured benchtop.

A former hallway pantry closet was converted into this stylish and useful beverage center. Refrigerated drawers below the espresso machine keep ingredients cool, and a Calacatta quartzite insert repeats the finishes and materials used in the neighboring kitchen.
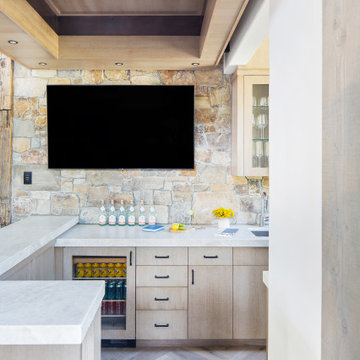
Mountain Modern Wet Bar.
Photo of a mid-sized country u-shaped wet bar with a drop-in sink, medium wood cabinets, quartzite benchtops, stone slab splashback, light hardwood floors, flat-panel cabinets, beige splashback, beige floor and white benchtop.
Photo of a mid-sized country u-shaped wet bar with a drop-in sink, medium wood cabinets, quartzite benchtops, stone slab splashback, light hardwood floors, flat-panel cabinets, beige splashback, beige floor and white benchtop.
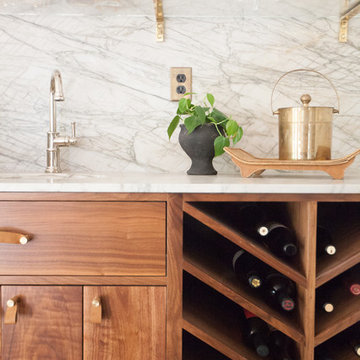
Mid-sized contemporary single-wall wet bar in Los Angeles with an undermount sink, flat-panel cabinets, medium wood cabinets, marble benchtops, grey splashback, stone slab splashback, dark hardwood floors and grey benchtop.
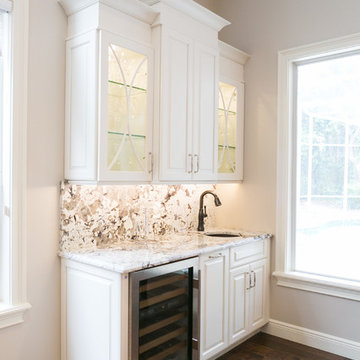
New homeowners wanted to update the kitchen before moving in. KBF replaced all the flooring with a mid-tone plank engineered wood, and designed a gorgeous new kitchen that is truly the centerpiece of the home. The crystal chandelier over the center island is the first thing you notice when you enter the space, but there is so much more to see! The architectural details include corbels on the range hood, cabinet panels and matching hardware on the integrated fridge, crown molding on cabinets of varying heights, creamy granite countertops with hints of gray, black, brown and sparkle, and a glass arabasque tile backsplash to reflect the sparkle from that stunning chandelier.
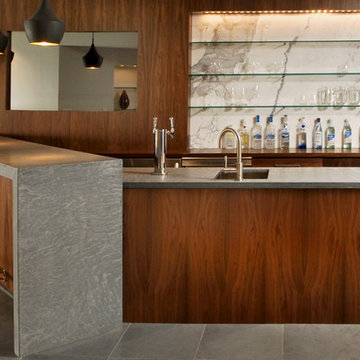
An unfinished basement in a suburban home transforms to house a masculine bar, wine cellar, home theater, spa, fitness room, and kids' playroom. The sophisticated color palette carries into the kids' room, where framed wall panels of chalkboard, metal, and cork bring order while inviting creativity. Ultimately, this project challenged conventional notions of what is possible in a basement in terms of both aesthetic and function.

A beautiful modern styled, galley, wet bar with a black, quartz, infinity countertop and recessed panel, white cabinets with black metallic handles. The wet bar has stainless steel appliances and a stainless steel undermount sink. The flooring is a gray wood vinyl and the walls are gray with large white trim. The back wall consists of white stone slabs that turn into the backsplash for the wet bar area. Above the wet bar are bronze/gold decorative light fixtures. To the left of the wet bar is a sleek linear fireplace with a black encasement integrated into the white stone slabs.
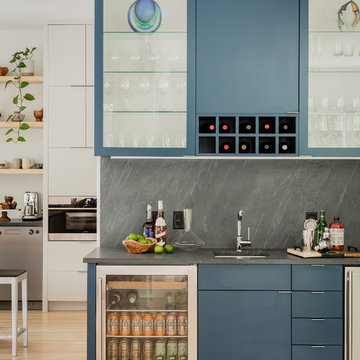
We gave this newly-built weekend home in New London, New Hampshire a colorful and contemporary interior style. The successful result of a partnership with Smart Architecture, Grace Hill Construction and Terri Wilcox Gardens, we translated the contemporary-style architecture into modern, yet comfortable interiors for a Massachusetts family. Creating a lake home designed for gatherings of extended family and friends that will produce wonderful memories for many years to come.
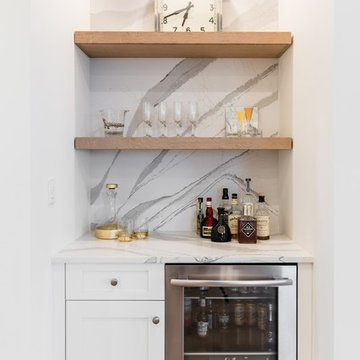
Cambria Britannica matte quartz backsplash and countertop that match the Countertops and backsplashes featured in the kitchen. The shells were also custom matched to the Du Chateau Danbe Hardwood Floors.
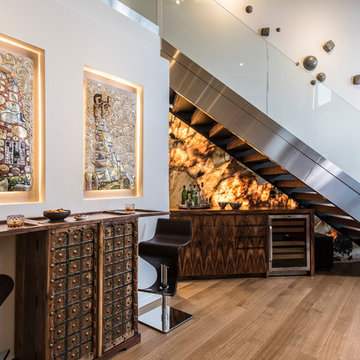
Custom built dry bar under the stairs featuring LED lit stone slab. Wall to upstairs feature contemporary artwork.
Photographer: Scott Sandler
Inspiration for a small contemporary single-wall home bar in Phoenix with flat-panel cabinets, wood benchtops, stone slab splashback, medium hardwood floors, dark wood cabinets, brown floor and brown benchtop.
Inspiration for a small contemporary single-wall home bar in Phoenix with flat-panel cabinets, wood benchtops, stone slab splashback, medium hardwood floors, dark wood cabinets, brown floor and brown benchtop.
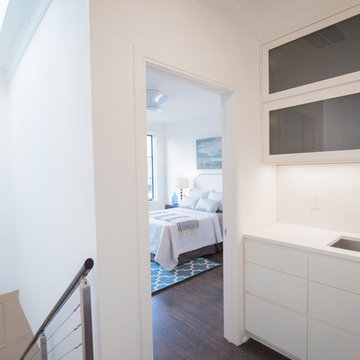
Joshua Hill
Small modern single-wall wet bar in DC Metro with flat-panel cabinets, white cabinets, quartz benchtops, dark hardwood floors, brown floor, an undermount sink, white splashback, stone slab splashback and white benchtop.
Small modern single-wall wet bar in DC Metro with flat-panel cabinets, white cabinets, quartz benchtops, dark hardwood floors, brown floor, an undermount sink, white splashback, stone slab splashback and white benchtop.
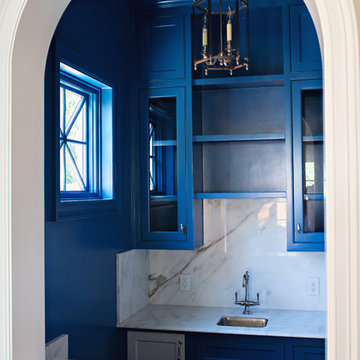
This is an example of a mid-sized traditional galley wet bar in Dallas with an undermount sink, shaker cabinets, blue cabinets, marble benchtops, multi-coloured splashback and stone slab splashback.
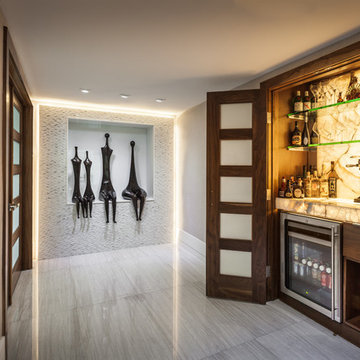
Design ideas for a small contemporary single-wall home bar in Miami with flat-panel cabinets, dark wood cabinets, white splashback and stone slab splashback.
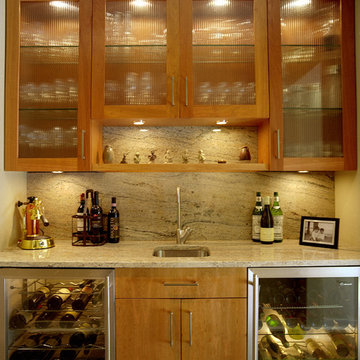
Photography: Gus Ford
This is an example of a small contemporary single-wall wet bar in New York with an undermount sink, flat-panel cabinets, medium wood cabinets, granite benchtops and stone slab splashback.
This is an example of a small contemporary single-wall wet bar in New York with an undermount sink, flat-panel cabinets, medium wood cabinets, granite benchtops and stone slab splashback.
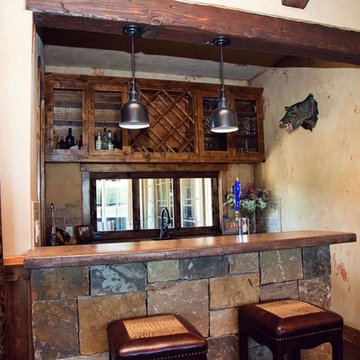
Photo of a mid-sized country galley seated home bar in Austin with an undermount sink, shaker cabinets, dark wood cabinets, concrete benchtops, beige splashback, stone slab splashback, concrete floors, brown floor and grey benchtop.
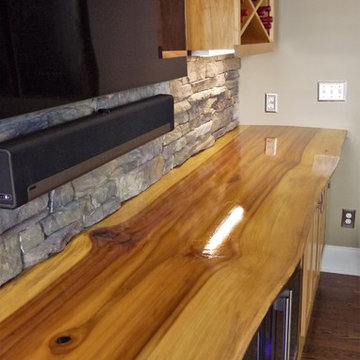
This custom Poplar Wood counter top took a lot of work to make it look this good. Hand picked from a saw mill, sanded over 70 times and polyurethane layered and layered to perfection. It's a piece of art in itself.
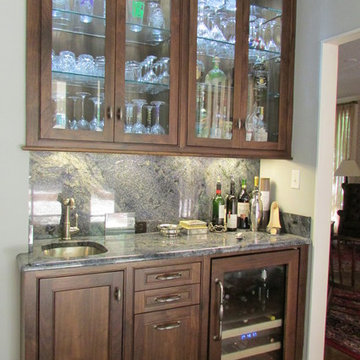
Designer Kirk Thomas
Inspiration for a small traditional single-wall wet bar in New Orleans with an undermount sink, glass-front cabinets, dark wood cabinets, quartz benchtops, grey splashback, stone slab splashback and dark hardwood floors.
Inspiration for a small traditional single-wall wet bar in New Orleans with an undermount sink, glass-front cabinets, dark wood cabinets, quartz benchtops, grey splashback, stone slab splashback and dark hardwood floors.
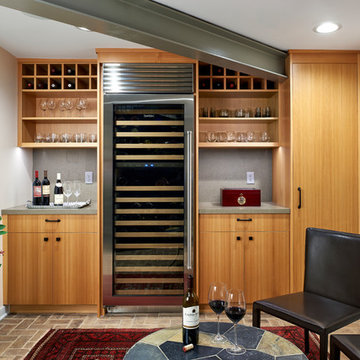
Peter VonDeLinde Visuals
Design ideas for a mid-sized beach style single-wall wet bar in Minneapolis with flat-panel cabinets, light wood cabinets, quartz benchtops, beige splashback, stone slab splashback, limestone floors and beige floor.
Design ideas for a mid-sized beach style single-wall wet bar in Minneapolis with flat-panel cabinets, light wood cabinets, quartz benchtops, beige splashback, stone slab splashback, limestone floors and beige floor.

Built-in dark walnut wet bar with brass hardware and dark stone backsplash and dark stone countertop. White walls with dark wood built-ins. Wet bar with hammered undermount sink and polished nickel faucet.
All Cabinet Styles Home Bar Design Ideas with Stone Slab Splashback
1