All Cabinet Styles Home Bar Design Ideas with Stone Slab Splashback
Refine by:
Budget
Sort by:Popular Today
61 - 80 of 1,273 photos
Item 1 of 3

Built-in dark walnut wet bar with brass hardware and dark stone backsplash and dark stone countertop. White walls with dark wood built-ins. Wet bar with hammered undermount sink and polished nickel faucet.
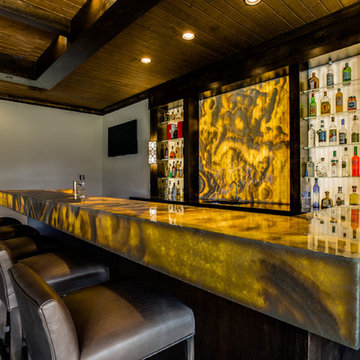
This masculine and modern Onyx Nuvolato marble bar and feature wall is perfect for hosting everything from game-day events to large cocktail parties. The onyx countertops and feature wall are backlit with LED lights to create a warm glow throughout the room. The remnants from this project were fashioned to create a matching backlit fireplace. Open shelving provides storage and display, while a built in tap provides quick access and easy storage for larger bulk items.
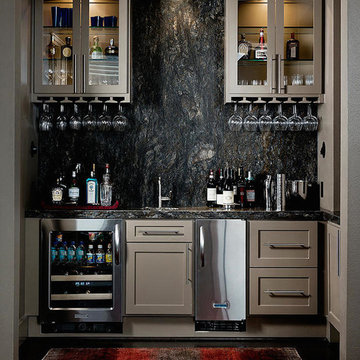
This is an example of a mid-sized modern single-wall home bar in Houston with an undermount sink, shaker cabinets, beige cabinets, granite benchtops, grey splashback, stone slab splashback and dark hardwood floors.
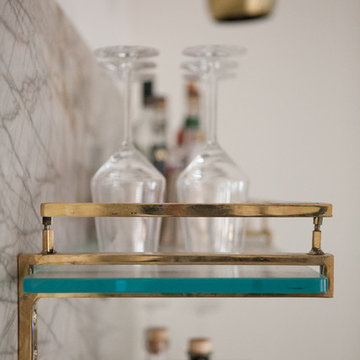
Inspiration for a mid-sized contemporary single-wall wet bar in Los Angeles with an undermount sink, flat-panel cabinets, medium wood cabinets, marble benchtops, grey splashback, stone slab splashback, dark hardwood floors and grey benchtop.
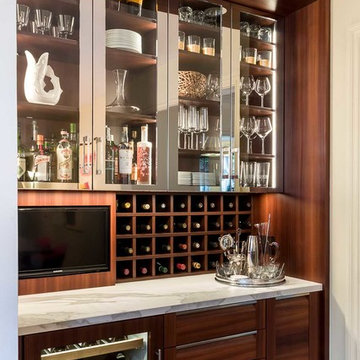
Valance and side panels neatly enclose the bar feature.
This is an example of a mid-sized contemporary l-shaped wet bar in Chicago with flat-panel cabinets, brown cabinets, quartz benchtops, grey splashback, stone slab splashback, medium hardwood floors and brown floor.
This is an example of a mid-sized contemporary l-shaped wet bar in Chicago with flat-panel cabinets, brown cabinets, quartz benchtops, grey splashback, stone slab splashback, medium hardwood floors and brown floor.
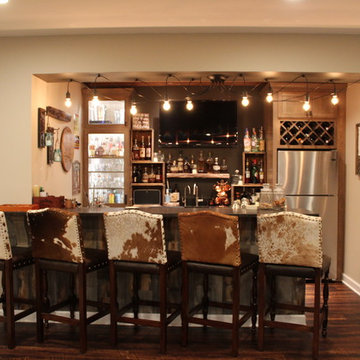
Sarah Timmer
This is an example of a large country galley seated home bar in Milwaukee with an undermount sink, shaker cabinets, grey cabinets, granite benchtops, brown splashback, stone slab splashback, vinyl floors and brown floor.
This is an example of a large country galley seated home bar in Milwaukee with an undermount sink, shaker cabinets, grey cabinets, granite benchtops, brown splashback, stone slab splashback, vinyl floors and brown floor.
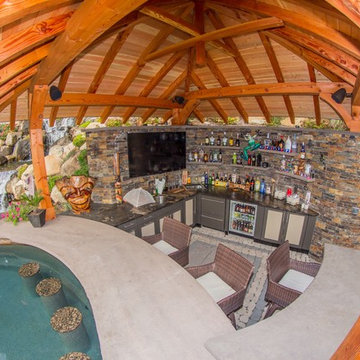
This steeply sloped property was converted into a backyard retreat through the use of natural and man-made stone. The natural gunite swimming pool includes a sundeck and waterfall and is surrounded by a generous paver patio, seat walls and a sunken bar. A Koi pond, bocce court and night-lighting provided add to the interest and enjoyment of this landscape.
This beautiful redesign was also featured in the Interlock Design Magazine. Explained perfectly in ICPI, “Some spa owners might be jealous of the newly revamped backyard of Wayne, NJ family: 5,000 square feet of outdoor living space, complete with an elevated patio area, pool and hot tub lined with natural rock, a waterfall bubbling gently down from a walkway above, and a cozy fire pit tucked off to the side. The era of kiddie pools, Coleman grills and fold-up lawn chairs may be officially over.”
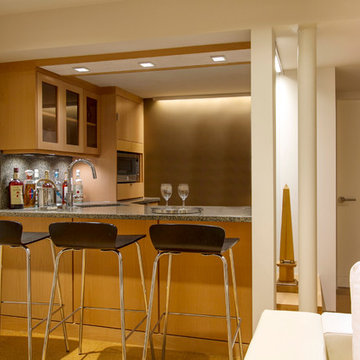
Photo by: Jeffrey Edward Tryon
Design ideas for a small contemporary l-shaped wet bar in Philadelphia with an undermount sink, flat-panel cabinets, medium wood cabinets, quartz benchtops, black splashback, stone slab splashback, cork floors and beige floor.
Design ideas for a small contemporary l-shaped wet bar in Philadelphia with an undermount sink, flat-panel cabinets, medium wood cabinets, quartz benchtops, black splashback, stone slab splashback, cork floors and beige floor.
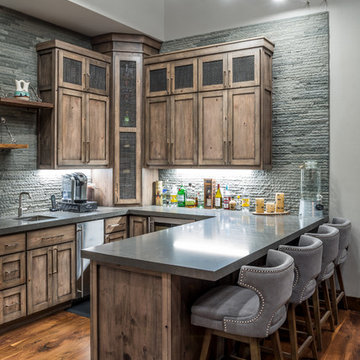
Photo of a mid-sized country u-shaped seated home bar in Sacramento with an undermount sink, shaker cabinets, medium wood cabinets, solid surface benchtops, grey splashback, stone slab splashback, dark hardwood floors and brown floor.
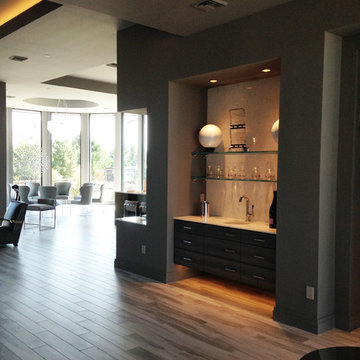
The small, yet statement-making bar is located in a great area: between the living room and around the corner from the kitchen. This way, you won't miss a segment of your favorite TV show or sports team playing. The large drawers keep cups and utensils out of site until they're ready to use. The open shelving can display more interesting accessories or your favorite drinks. And the small sink ensures your dishes are clean and ready for the next get-together.
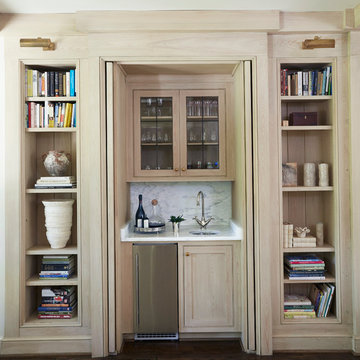
Design ideas for a small traditional wet bar in Birmingham with an undermount sink, beaded inset cabinets, light wood cabinets, marble benchtops, white splashback, stone slab splashback and dark hardwood floors.
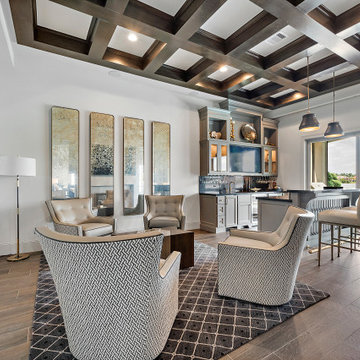
Step into the ultimate hangout spot: this home bar offers a full-service wet bar, complete with a TV for entertainment, and a cozy seating area for socializing. The custom upholstered chairs, antique mirrors, and stylish patterned rug infuse a touch of glamour into the space.
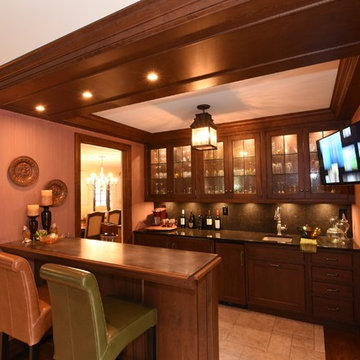
Wet bar that doubles as a butler's pantry, located between the dining room and gallery-style hallway to the family room. Guest entry to the dining room is the leaded glass door to left, bar entry at back-bar. With 2 under-counter refrigerators and an icemaker, the trash drawer is located under the sink. Front bar countertop at seats is wood with an antiqued-steel insert to match the island table in the kitchen.
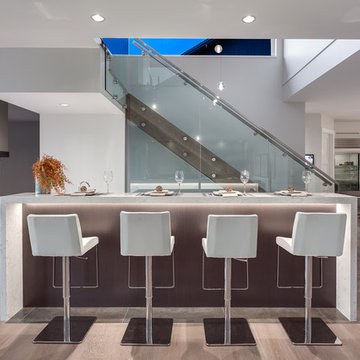
The waterfall counter is the main feature for this bar area. With it being highlighted in strip lighting below, it creates an ambiance while accenting this beautiful bar feature off of the kitchen.
Builder: Hasler Homes
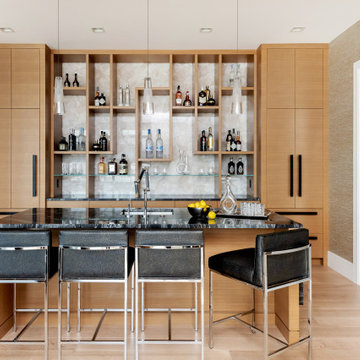
Design - Atmosphere Interior Design
Design ideas for a large contemporary seated home bar in Other with an undermount sink, light wood cabinets, white splashback, stone slab splashback, light hardwood floors, beige floor, black benchtop and open cabinets.
Design ideas for a large contemporary seated home bar in Other with an undermount sink, light wood cabinets, white splashback, stone slab splashback, light hardwood floors, beige floor, black benchtop and open cabinets.
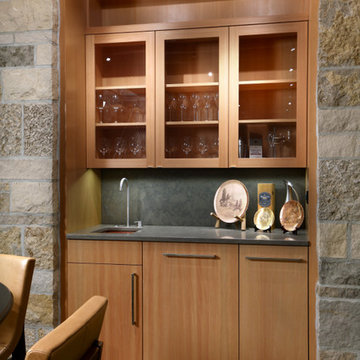
High atop a wooded dune, a quarter-mile-long steel boardwalk connects a lavish garage/loft to a 6,500-square-foot modern home with three distinct living spaces. The stunning copper-and-stone exterior complements the multiple balconies, Ipe decking and outdoor entertaining areas, which feature an elaborate grill and large swim spa. In the main structure, which uses radiant floor heat, the enchanting wine grotto has a large, climate-controlled wine cellar. There is also a sauna, elevator, and private master balcony with an outdoor fireplace.
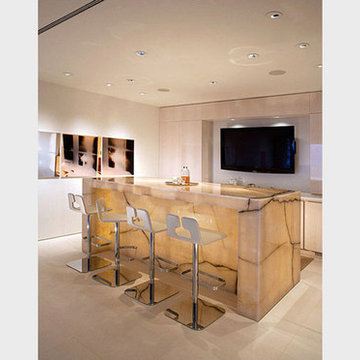
Mid-sized contemporary galley seated home bar in Los Angeles with flat-panel cabinets, light wood cabinets, onyx benchtops, beige splashback, stone slab splashback, ceramic floors and beige floor.
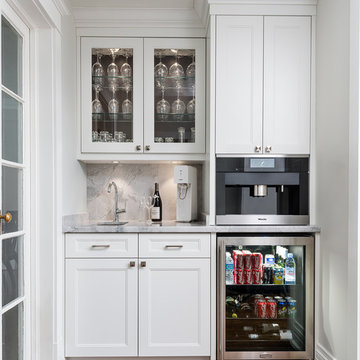
Photography by Gillian Jackson
Small contemporary single-wall wet bar in Toronto with an undermount sink, recessed-panel cabinets, white cabinets, marble benchtops, grey splashback, stone slab splashback and medium hardwood floors.
Small contemporary single-wall wet bar in Toronto with an undermount sink, recessed-panel cabinets, white cabinets, marble benchtops, grey splashback, stone slab splashback and medium hardwood floors.
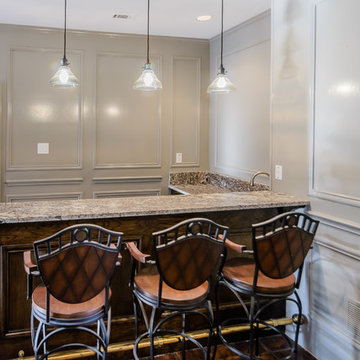
wet bar remodel
Photo of a mid-sized traditional galley wet bar in Dallas with an undermount sink, shaker cabinets, dark wood cabinets, granite benchtops, multi-coloured splashback, stone slab splashback and terra-cotta floors.
Photo of a mid-sized traditional galley wet bar in Dallas with an undermount sink, shaker cabinets, dark wood cabinets, granite benchtops, multi-coloured splashback, stone slab splashback and terra-cotta floors.
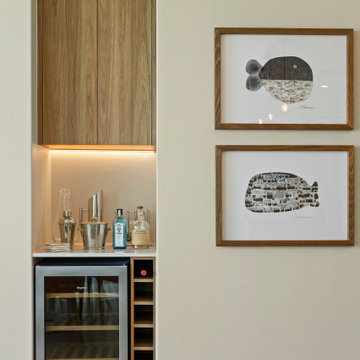
Design ideas for a beach style single-wall wet bar in Gold Coast - Tweed with raised-panel cabinets, medium wood cabinets, quartz benchtops, white splashback, stone slab splashback, porcelain floors, brown floor and white benchtop.
All Cabinet Styles Home Bar Design Ideas with Stone Slab Splashback
4