Home Bar Design Ideas with Subway Tile Splashback and Beige Floor
Refine by:
Budget
Sort by:Popular Today
41 - 60 of 100 photos
Item 1 of 3
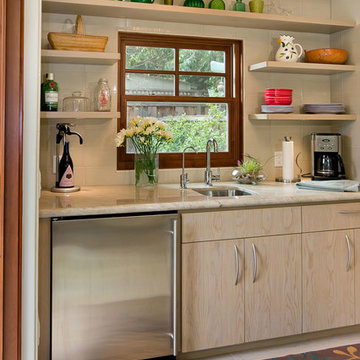
J Kretschmer
Mid-sized transitional single-wall wet bar in San Francisco with an undermount sink, flat-panel cabinets, light wood cabinets, beige splashback, quartzite benchtops, subway tile splashback, porcelain floors and beige floor.
Mid-sized transitional single-wall wet bar in San Francisco with an undermount sink, flat-panel cabinets, light wood cabinets, beige splashback, quartzite benchtops, subway tile splashback, porcelain floors and beige floor.
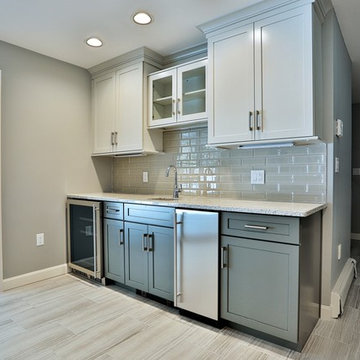
Inspiration for a mid-sized transitional single-wall wet bar in Boston with an undermount sink, shaker cabinets, white cabinets, granite benchtops, grey splashback, subway tile splashback, porcelain floors and beige floor.
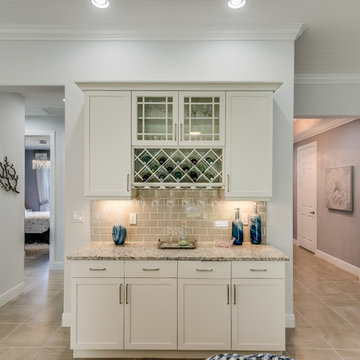
This is an example of a transitional single-wall home bar in Miami with no sink, shaker cabinets, white cabinets, beige splashback, subway tile splashback, beige floor and beige benchtop.
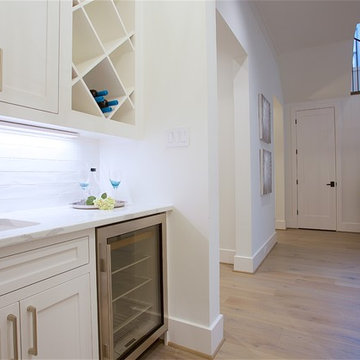
Fabien Anne
Mid-sized country galley wet bar in Houston with an undermount sink, recessed-panel cabinets, white cabinets, quartz benchtops, white splashback, subway tile splashback, light hardwood floors, beige floor and white benchtop.
Mid-sized country galley wet bar in Houston with an undermount sink, recessed-panel cabinets, white cabinets, quartz benchtops, white splashback, subway tile splashback, light hardwood floors, beige floor and white benchtop.
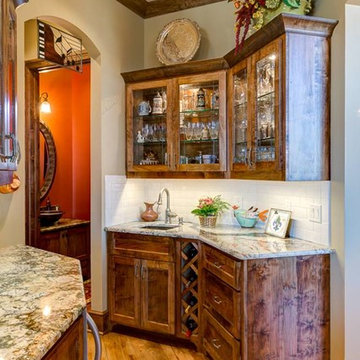
Design ideas for a mid-sized country single-wall wet bar in Other with an undermount sink, shaker cabinets, dark wood cabinets, granite benchtops, white splashback, subway tile splashback, light hardwood floors and beige floor.
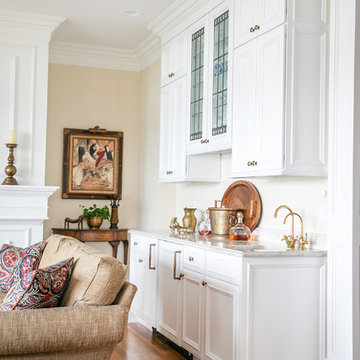
GENEVA CABINET COMPANY, LLC. Lake Geneva, Wi., Builder Lowell Custom Homes., Interior Design by Jane Shepard., Shanna Wolf/S.Photography., Great Room Bar, Sub Zero refrigeration, Kitchen open plan extends to this great room bar area, white painted cabinetry, flat panel door style, Hafele Hardware, Ashley Norton refrigerator pulls
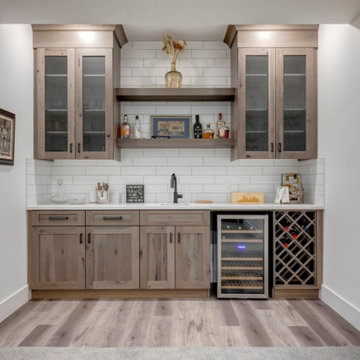
Mid-sized traditional single-wall wet bar in Calgary with an undermount sink, shaker cabinets, medium wood cabinets, quartz benchtops, white splashback, subway tile splashback, light hardwood floors, beige floor and white benchtop.
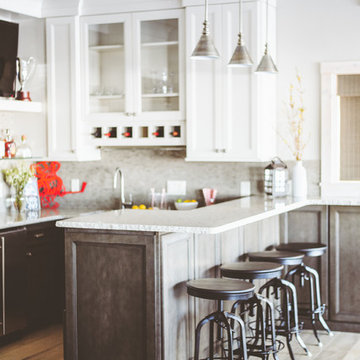
Inspiration for a mid-sized transitional u-shaped seated home bar in Other with recessed-panel cabinets, white cabinets, subway tile splashback, light hardwood floors, granite benchtops, beige floor and white benchtop.

Design ideas for a mid-sized transitional galley wet bar in Boston with an undermount sink, glass-front cabinets, blue cabinets, quartz benchtops, white splashback, subway tile splashback, light hardwood floors, beige floor and multi-coloured benchtop.
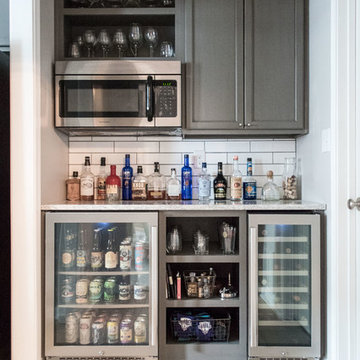
Inspiration for a mid-sized country galley home bar in Louisville with grey cabinets, quartzite benchtops, white splashback, subway tile splashback, ceramic floors, beige floor and white benchtop.
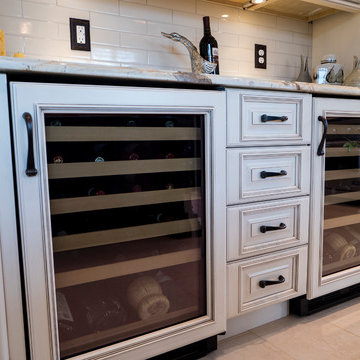
Photo of a large traditional single-wall home bar in DC Metro with raised-panel cabinets, white cabinets, white splashback, subway tile splashback, porcelain floors and beige floor.
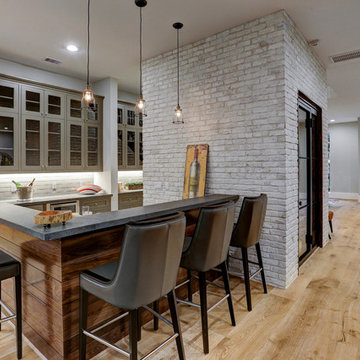
Photo of a mid-sized contemporary single-wall seated home bar in Houston with glass-front cabinets, grey cabinets, grey splashback, subway tile splashback, plywood floors, beige floor and grey benchtop.
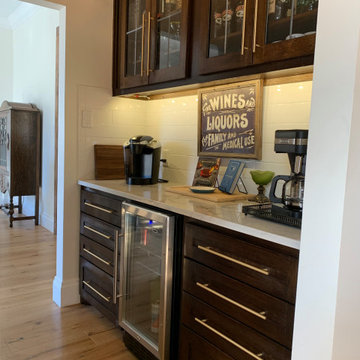
Design ideas for a small transitional galley home bar in Austin with no sink, shaker cabinets, dark wood cabinets, quartzite benchtops, white splashback, subway tile splashback, light hardwood floors, beige floor and white benchtop.
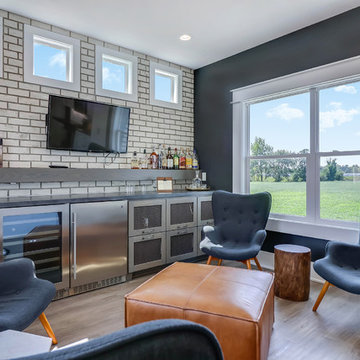
Mid-sized contemporary single-wall wet bar in Grand Rapids with grey cabinets, white splashback, subway tile splashback, light hardwood floors, beige floor, grey benchtop and a drop-in sink.
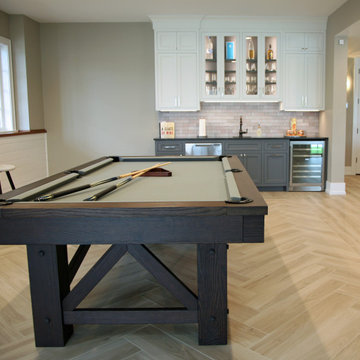
The bar area doubles as a lakeside kitchen when needed. The tile floor with a herringbone pattern helps to delineate the space from the casual seating on the opposite side of the room.
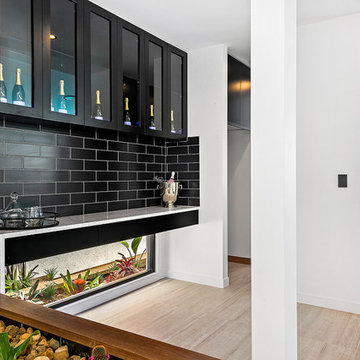
Boston Lavagna (matt black) subway tile on bar splashback. Cemento Grigio Cassero 600x1200 porcelain floor tiles.
Large contemporary single-wall home bar in Brisbane with black splashback, porcelain floors, an undermount sink, flat-panel cabinets, black cabinets, granite benchtops, subway tile splashback and beige floor.
Large contemporary single-wall home bar in Brisbane with black splashback, porcelain floors, an undermount sink, flat-panel cabinets, black cabinets, granite benchtops, subway tile splashback and beige floor.
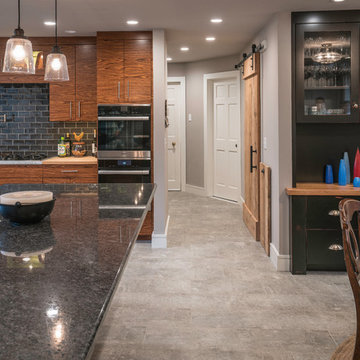
Inspiration for a large transitional u-shaped wet bar in Other with flat-panel cabinets, medium wood cabinets, quartzite benchtops, black splashback, subway tile splashback, porcelain floors and beige floor.
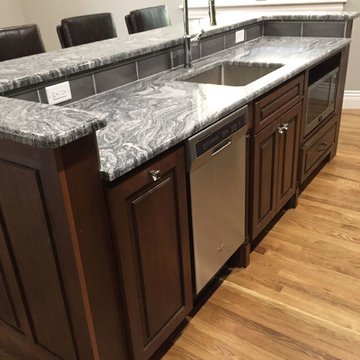
The home bar and prep area adds character and interest to this space that is tailor made for entertaining. StarMark Cherry Hanover cabinetry makes for a warm welcome in Toffee with Ebony Glaze. Subway tile backsplash, richly veined countertops, and plenty of space for bar-ware storage; this home bar has it all!
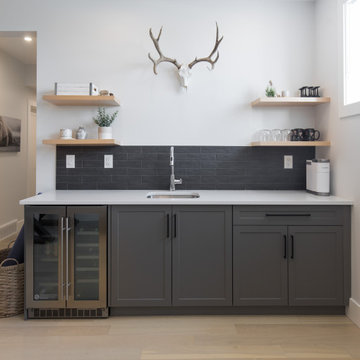
We are extremely proud of this client home as it was done during the 1st shutdown in 2020 while working remotely! Working with our client closely, we completed all of their selections on time for their builder, Broadview Homes.
Combining contemporary finishes with warm greys and light woods make this home a blend of comfort and style. The white clean lined hoodfan by Hammersmith, and the floating maple open shelves by Woodcraft Kitchens create a natural elegance. The black accents and contemporary lighting by Cartwright Lighting make a statement throughout the house.
We love the central staircase, the grey grounding cabinetry, and the brightness throughout the home. This home is a showstopper, and we are so happy to be a part of the amazing team!
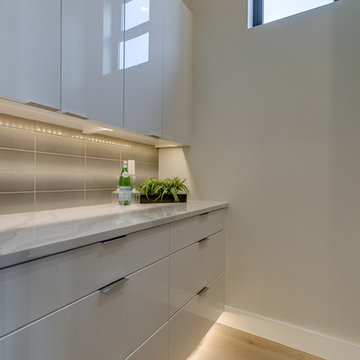
This is an example of a mid-sized modern single-wall home bar in Boise with no sink, flat-panel cabinets, white cabinets, quartz benchtops, grey splashback, subway tile splashback, light hardwood floors, beige floor and white benchtop.
Home Bar Design Ideas with Subway Tile Splashback and Beige Floor
3