Home Bar Design Ideas with Subway Tile Splashback and Marble Splashback
Refine by:
Budget
Sort by:Popular Today
141 - 160 of 2,246 photos
Item 1 of 3

This is an example of a mid-sized transitional galley home bar in Denver with dark wood cabinets, marble benchtops, white splashback, marble splashback, dark hardwood floors, brown floor and white benchtop.
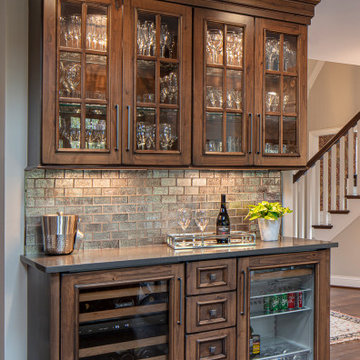
Photo of a traditional single-wall home bar in St Louis with no sink, glass-front cabinets, medium wood cabinets, multi-coloured splashback, subway tile splashback, medium hardwood floors, brown floor and grey benchtop.
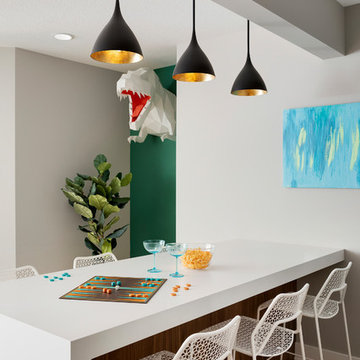
Now this is a bar made for entertaining, conversation and activity. With seating on both sides of the peninsula you'll feel more like you're in a modern brewery than in a basement. A secret hidden bookcase allows entry into the hidden brew room and taps are available to access from the bar side.
What an energizing project with bright bold pops of color against warm walnut, white enamel and soft neutral walls. Our clients wanted a lower level full of life and excitement that was ready for entertaining.
Photography by Spacecrafting Photography Inc.
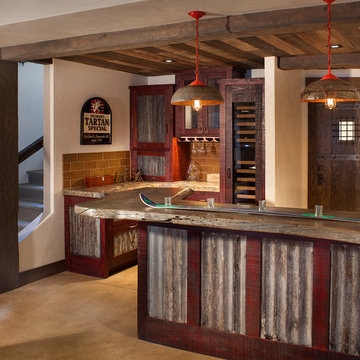
Located on the pristine Glenn Lake in Eureka, Montana, Robertson Lake House was designed for a family as a summer getaway. The design for this retreat took full advantage of an idyllic lake setting. With stunning views of the lake and all the wildlife that inhabits the area it was a perfect platform to use large glazing and create fun outdoor spaces.
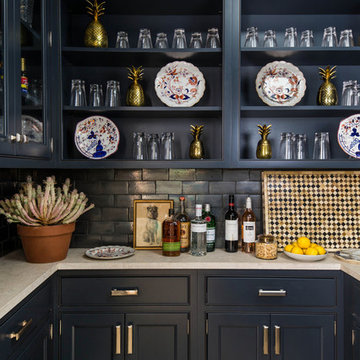
Photography by Laurey Glenn
Limestone butler's pantry
Design ideas for a transitional u-shaped home bar in Other with open cabinets, blue cabinets, black splashback and subway tile splashback.
Design ideas for a transitional u-shaped home bar in Other with open cabinets, blue cabinets, black splashback and subway tile splashback.
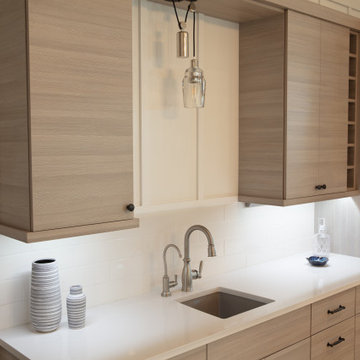
A simple bar sits right off the family room. Perfect for hopping in from the lake or deck to mix up a quick cocktail. Textured laminate cabinetry and quartz countertops match the kitchen cabinetry.
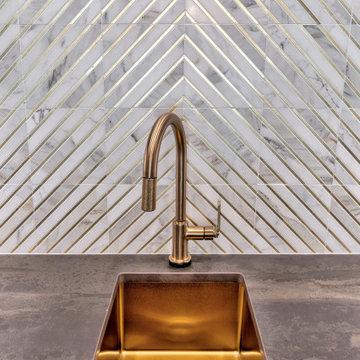
Design ideas for an expansive modern single-wall wet bar in Atlanta with an undermount sink, shaker cabinets, grey cabinets, quartz benchtops, white splashback, marble splashback, medium hardwood floors, brown floor and grey benchtop.
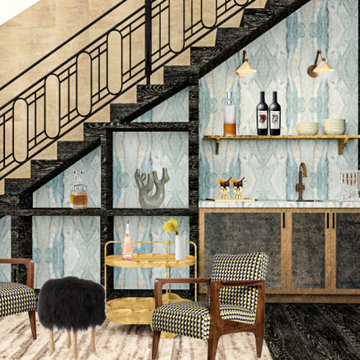
Design ideas for a mid-sized modern single-wall seated home bar in Los Angeles with an integrated sink, recessed-panel cabinets, marble benchtops, blue splashback, marble splashback, dark hardwood floors, brown floor and blue benchtop.
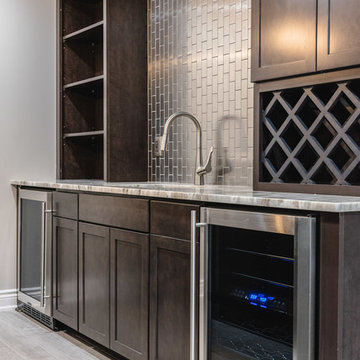
Photo of a mid-sized contemporary single-wall wet bar in Detroit with an undermount sink, shaker cabinets, dark wood cabinets, granite benchtops, subway tile splashback, porcelain floors and beige floor.
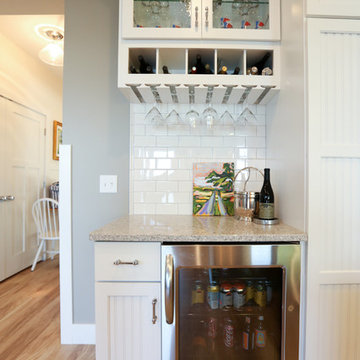
Photo of a small transitional single-wall wet bar in Other with no sink, recessed-panel cabinets, white cabinets, granite benchtops, white splashback, subway tile splashback and medium hardwood floors.
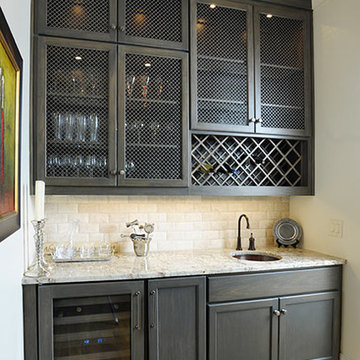
Mid-sized transitional single-wall home bar in Nashville with an undermount sink, shaker cabinets, black cabinets, granite benchtops, white splashback, subway tile splashback and medium hardwood floors.
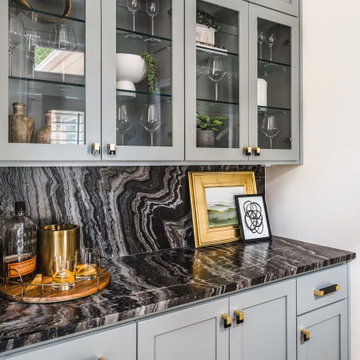
At the bar we used a one-of-a-kind leathered marble countertop and backsplash for the perfect wow factor!
Photography: Tiffany Ringwald
Builder: Ekren Construction
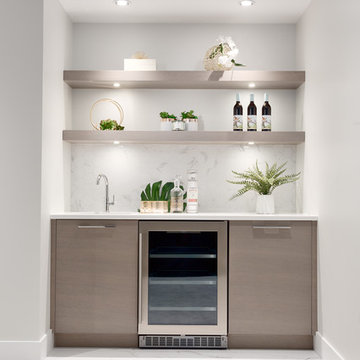
Two cabinets and two floating shelves were used to turn this empty space into the perfect wet bar in the recreation room. Featuring integrated shelving lighting and a mini fridge, this couple will be able to host friends and family for multiple parties and holidays to come.
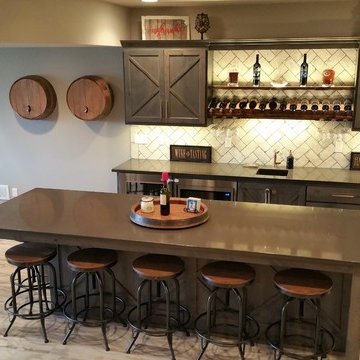
Photo of a large country single-wall seated home bar in Kansas City with an undermount sink, shaker cabinets, dark wood cabinets, solid surface benchtops, white splashback, subway tile splashback, vinyl floors, brown floor and brown benchtop.
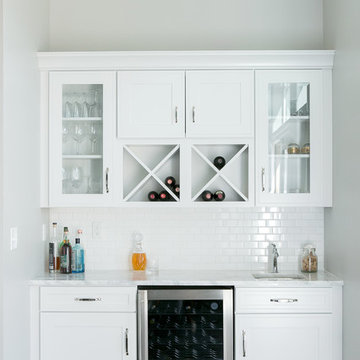
Photo of a small single-wall wet bar in Other with a drop-in sink, white cabinets, white splashback, subway tile splashback and dark hardwood floors.
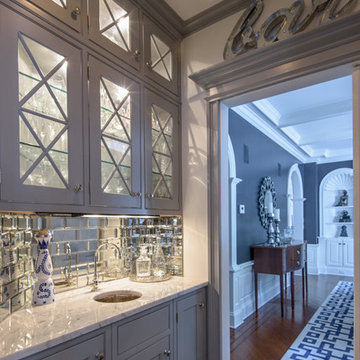
Design Builders & Remodeling is a one stop shop operation. From the start, design solutions are strongly rooted in practical applications and experience. Project planning takes into account the realities of the construction process and mindful of your established budget. All the work is centralized in one firm reducing the chances of costly or time consuming surprises. A solid partnership with solid professionals to help you realize your dreams for a new or improved home.
Nina Pomeroy

In this gorgeous Carmel residence, the primary objective for the great room was to achieve a more luminous and airy ambiance by eliminating the prevalent brown tones and refinishing the floors to a natural shade.
The kitchen underwent a stunning transformation, featuring white cabinets with stylish navy accents. The overly intricate hood was replaced with a striking two-tone metal hood, complemented by a marble backsplash that created an enchanting focal point. The two islands were redesigned to incorporate a new shape, offering ample seating to accommodate their large family.
In the butler's pantry, floating wood shelves were installed to add visual interest, along with a beverage refrigerator. The kitchen nook was transformed into a cozy booth-like atmosphere, with an upholstered bench set against beautiful wainscoting as a backdrop. An oval table was introduced to add a touch of softness.
To maintain a cohesive design throughout the home, the living room carried the blue and wood accents, incorporating them into the choice of fabrics, tiles, and shelving. The hall bath, foyer, and dining room were all refreshed to create a seamless flow and harmonious transition between each space.
---Project completed by Wendy Langston's Everything Home interior design firm, which serves Carmel, Zionsville, Fishers, Westfield, Noblesville, and Indianapolis.
For more about Everything Home, see here: https://everythinghomedesigns.com/
To learn more about this project, see here:
https://everythinghomedesigns.com/portfolio/carmel-indiana-home-redesign-remodeling

Before Photos of the home bar area
Photo of a mid-sized transitional single-wall home bar in Orange County with no sink, shaker cabinets, white cabinets, quartz benchtops, grey splashback, marble splashback, porcelain floors, grey floor and grey benchtop.
Photo of a mid-sized transitional single-wall home bar in Orange County with no sink, shaker cabinets, white cabinets, quartz benchtops, grey splashback, marble splashback, porcelain floors, grey floor and grey benchtop.

Inspiration for a small transitional single-wall wet bar in Dallas with an undermount sink, shaker cabinets, black cabinets, quartzite benchtops, white splashback, marble splashback, medium hardwood floors, brown floor and grey benchtop.
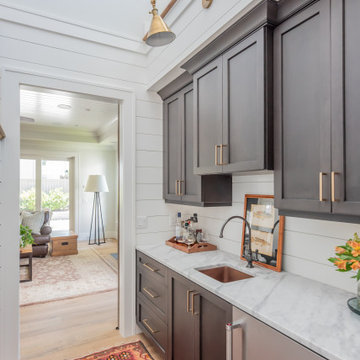
Stylish wet bar built for entertaining. This space has everything you need including a wine refrigerator, bar sink, plenty of cabinet space, marble countertops, sliding barn doors and a lockable wine-closet
Home Bar Design Ideas with Subway Tile Splashback and Marble Splashback
8