Home Bar Design Ideas with Subway Tile Splashback and Marble Splashback
Refine by:
Budget
Sort by:Popular Today
121 - 140 of 2,246 photos
Item 1 of 3

Traditional wet bar with dark wood cabinetry, white marble countertops and backsplash, dark hardwood chevron flooring, and floral grey wallpaper.
Photo of a traditional single-wall wet bar in Baltimore with an undermount sink, dark wood cabinets, marble benchtops, beige splashback, marble splashback, dark hardwood floors, brown floor and beige benchtop.
Photo of a traditional single-wall wet bar in Baltimore with an undermount sink, dark wood cabinets, marble benchtops, beige splashback, marble splashback, dark hardwood floors, brown floor and beige benchtop.
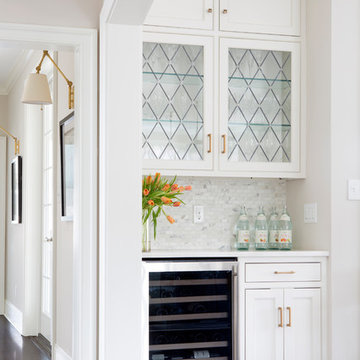
A small bar located off the kitchen, nestled conveniently between the kitchen, dining room and family room. Quartzite countertop, Calcutta marble mosiac backsplash and gold hardware glam the space up.
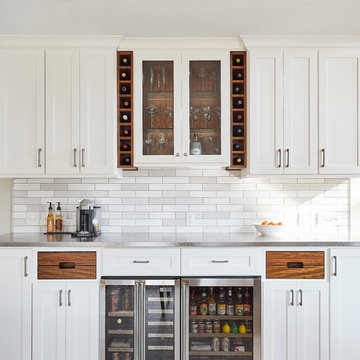
Wing Ta
This is an example of a large contemporary u-shaped home bar in Minneapolis with shaker cabinets, white cabinets, quartz benchtops, grey splashback, subway tile splashback, ceramic floors, grey floor and white benchtop.
This is an example of a large contemporary u-shaped home bar in Minneapolis with shaker cabinets, white cabinets, quartz benchtops, grey splashback, subway tile splashback, ceramic floors, grey floor and white benchtop.
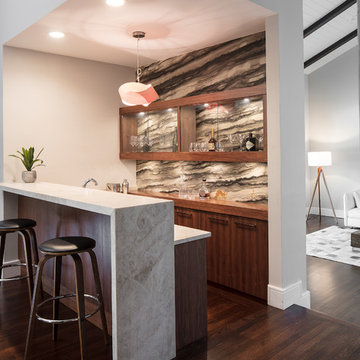
Inspiration for a mid-sized midcentury u-shaped wet bar in Miami with an undermount sink, glass-front cabinets, brown cabinets, marble benchtops, brown splashback, marble splashback, dark hardwood floors, brown floor and beige benchtop.
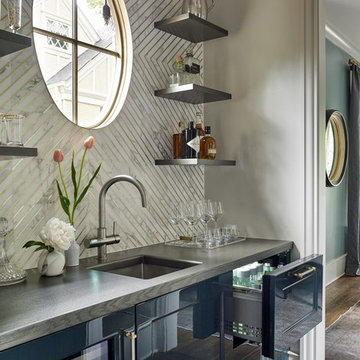
Inspiration for a mid-sized transitional single-wall wet bar in Atlanta with an undermount sink, recessed-panel cabinets, blue cabinets, quartz benchtops, multi-coloured splashback, marble splashback, medium hardwood floors, brown floor and grey benchtop.
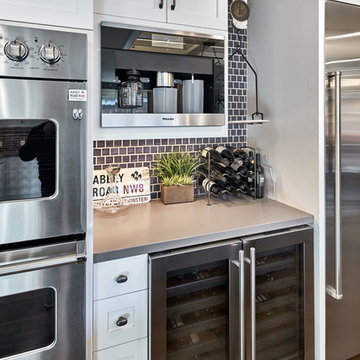
Arch Studio, Inc. Best of Houzz 2016
Small arts and crafts single-wall home bar in San Francisco with shaker cabinets, white cabinets, quartz benchtops, blue splashback, subway tile splashback and dark hardwood floors.
Small arts and crafts single-wall home bar in San Francisco with shaker cabinets, white cabinets, quartz benchtops, blue splashback, subway tile splashback and dark hardwood floors.
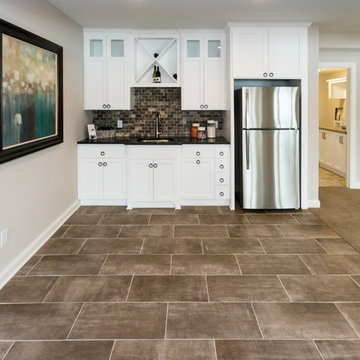
The lower level walk out is the perfect entertaining space for children and guests. The family room features a 6” raised ceiling, recreation/game area with game closet and wet bar with a full-sized fridge.
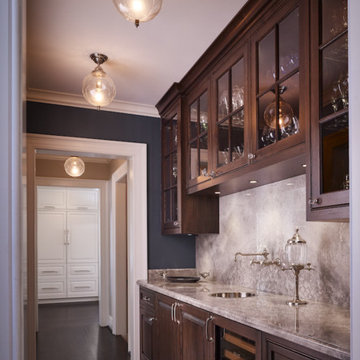
Retaining all the character of a 1923 whimsical while expanding to meet the needs of an active family of five.
This classic and timeless transformation strikes a beautiful balance between the charm of the existing home and the opportunities to realize something custom.
First, we reclaimed the attached one-car garage for a much-needed command central kitchen - organized in zones for cooking, dining, gathering, scheduling, homework and entertaining. With a devotion to design, a stunning, custom, nickel Ann Morris pot rack was chosen as a focal point, appliances were concealed with painted, raised-panel cabinetry and finishes like white quartzite countertops, white fireclay sinks and dark stained floors added just the right amount of light and color.
Outside the bustle of the family space, the previous kitchen became a butler’s pantry and richly-paneled library for reading, relaxing and enjoying cigars. The addition of a mud room, family room, and a wonderful space we lovingly call “The Jewel Room” for its heightened luxurious detail, completed the perfect remodel – opening up new space for the busy children, while providing comfortable respites for their happy parents.
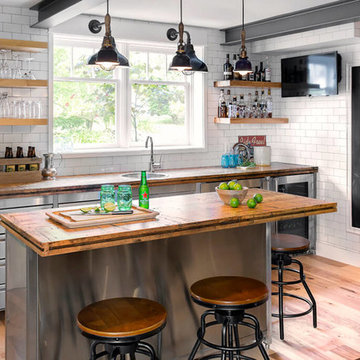
Boxcar Planks and Reclaimed Hickory flooring supplied by Reclaimed DesignWorks,
Jodi Foster Design + Planning,
Tony Colangelo Photography
Design ideas for an industrial galley home bar in Denver with a drop-in sink, flat-panel cabinets, white splashback, subway tile splashback, medium hardwood floors and brown benchtop.
Design ideas for an industrial galley home bar in Denver with a drop-in sink, flat-panel cabinets, white splashback, subway tile splashback, medium hardwood floors and brown benchtop.
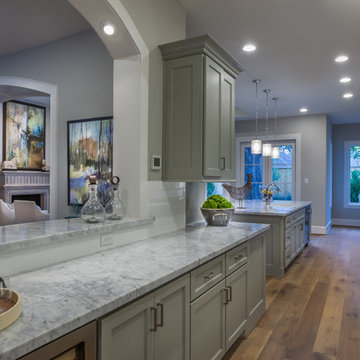
Connie Anderson
Photo of an expansive transitional galley wet bar in Houston with no sink, recessed-panel cabinets, grey cabinets, marble benchtops, white splashback, subway tile splashback, light hardwood floors, brown floor and grey benchtop.
Photo of an expansive transitional galley wet bar in Houston with no sink, recessed-panel cabinets, grey cabinets, marble benchtops, white splashback, subway tile splashback, light hardwood floors, brown floor and grey benchtop.
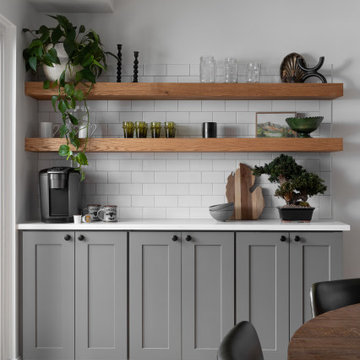
This home bar is making the best use of the space. Perfect for having your morning coffee or tea! The classic subway tile pairs perfect with the floating shelves and the gray cabinets.

Total first floor renovation in Bridgewater, NJ. This young family added 50% more space and storage to their home without moving. By reorienting rooms and using their existing space more creatively, we were able to achieve all their wishes. This comprehensive 8 month renovation included:
1-removal of a wall between the kitchen and old dining room to double the kitchen space.
2-closure of a window in the family room to reorient the flow and create a 186" long bookcase/storage/tv area with seating now facing the new kitchen.
3-a dry bar
4-a dining area in the kitchen/family room
5-total re-think of the laundry room to get them organized and increase storage/functionality
6-moving the dining room location and office
7-new ledger stone fireplace
8-enlarged opening to new dining room and custom iron handrail and balusters
9-2,000 sf of new 5" plank red oak flooring in classic grey color with color ties on ceiling in family room to match
10-new window in kitchen
11-custom iron hood in kitchen
12-creative use of tile
13-new trim throughout
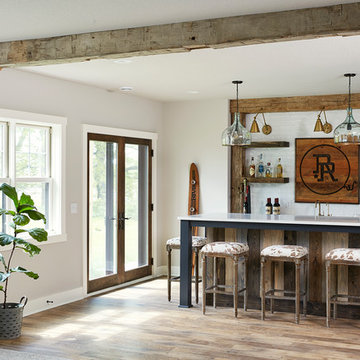
This is an example of a mid-sized country galley wet bar in Minneapolis with an undermount sink, recessed-panel cabinets, black cabinets, quartzite benchtops, white splashback, subway tile splashback, vinyl floors, brown floor and white benchtop.
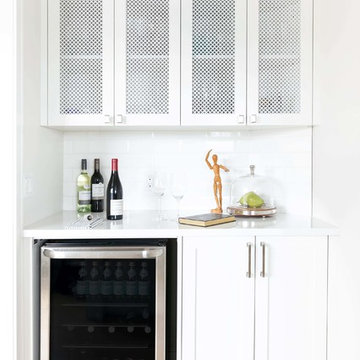
Photo by Jamie Anholt
Large transitional u-shaped home bar in Calgary with an undermount sink, shaker cabinets, white cabinets, quartzite benchtops, white splashback, subway tile splashback, medium hardwood floors, brown floor and white benchtop.
Large transitional u-shaped home bar in Calgary with an undermount sink, shaker cabinets, white cabinets, quartzite benchtops, white splashback, subway tile splashback, medium hardwood floors, brown floor and white benchtop.
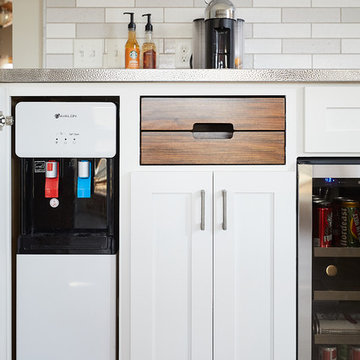
Wing Ta
Large contemporary single-wall home bar in Minneapolis with shaker cabinets, white cabinets, quartz benchtops, grey splashback, subway tile splashback, ceramic floors, grey floor and white benchtop.
Large contemporary single-wall home bar in Minneapolis with shaker cabinets, white cabinets, quartz benchtops, grey splashback, subway tile splashback, ceramic floors, grey floor and white benchtop.
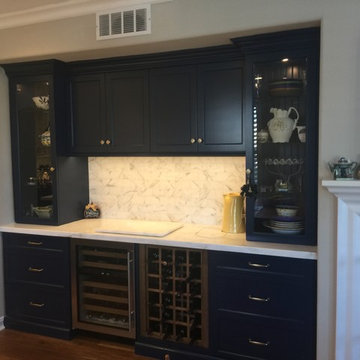
Large contemporary single-wall home bar in Los Angeles with no sink, shaker cabinets, white cabinets, solid surface benchtops, white splashback, marble splashback, dark hardwood floors, brown floor and white benchtop.
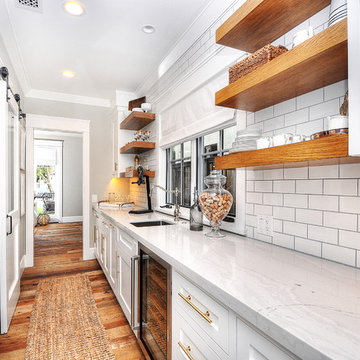
Photo of a country single-wall home bar in Orange County with an undermount sink, beaded inset cabinets, white cabinets, white splashback, subway tile splashback, medium hardwood floors and brown floor.
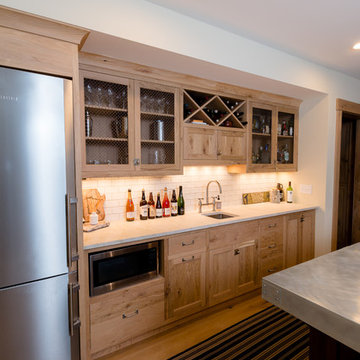
This is an example of a mid-sized country single-wall wet bar in Minneapolis with an undermount sink, flat-panel cabinets, light wood cabinets, quartz benchtops, white splashback, subway tile splashback and light hardwood floors.
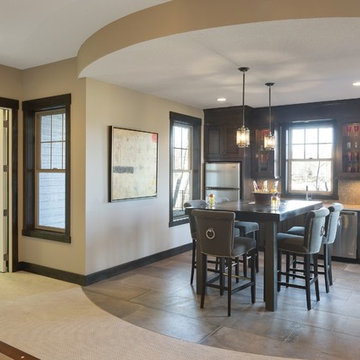
Spacecrafting
Small transitional single-wall wet bar in Minneapolis with an undermount sink, shaker cabinets, dark wood cabinets, quartzite benchtops, beige splashback, subway tile splashback and slate floors.
Small transitional single-wall wet bar in Minneapolis with an undermount sink, shaker cabinets, dark wood cabinets, quartzite benchtops, beige splashback, subway tile splashback and slate floors.
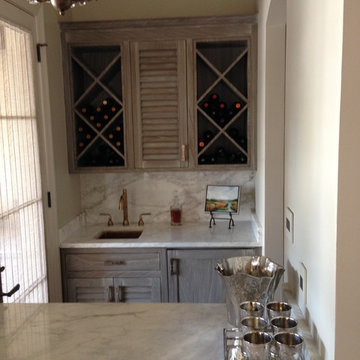
Spanish cedar cabinets with faux finish to look like white washed cypress, Milferd Perez (faux finisher)
Small transitional galley wet bar in New Orleans with shaker cabinets, an undermount sink, medium wood cabinets, marble benchtops, grey splashback, marble splashback and grey benchtop.
Small transitional galley wet bar in New Orleans with shaker cabinets, an undermount sink, medium wood cabinets, marble benchtops, grey splashback, marble splashback and grey benchtop.
Home Bar Design Ideas with Subway Tile Splashback and Marble Splashback
7