Home Bar Design Ideas with Subway Tile Splashback and White Benchtop
Refine by:
Budget
Sort by:Popular Today
241 - 260 of 348 photos
Item 1 of 3
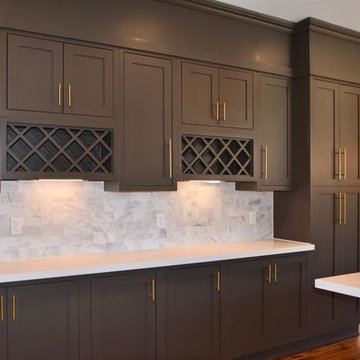
Design ideas for a mid-sized contemporary single-wall home bar in Phoenix with shaker cabinets, black cabinets, quartzite benchtops, multi-coloured splashback, subway tile splashback, dark hardwood floors, brown floor and white benchtop.
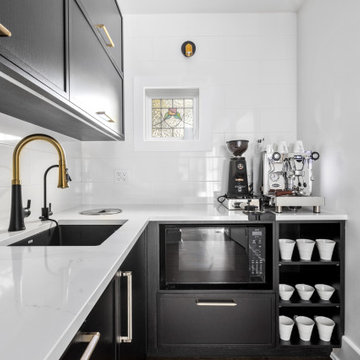
Design ideas for a contemporary home bar in Vancouver with a drop-in sink, shaker cabinets, black cabinets, quartz benchtops, white splashback, subway tile splashback, dark hardwood floors, brown floor and white benchtop.
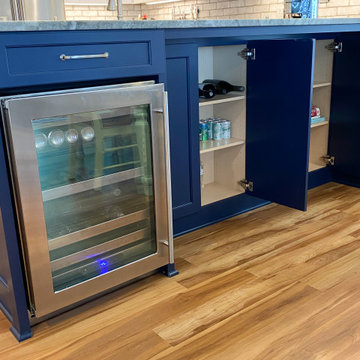
A beautifully designed kitchen with lower cabinets painted in a vibrant shade of blue. The cabinets are large and provide ample storage space for all your kitchen needs, with drawers and shelves to keep everything organized. The sleek and modern design of the cabinets complements the overall style of the kitchen, and the blue adds a pop of color that brightens up the room. The cabinets are positioned against a backdrop of white upper cabinets, backsplash and quartz countertops, which accentuates their striking blue hue. With so much storage space available, this kitchen is not only stylish but also functional, making it the perfect place to cook and entertain.
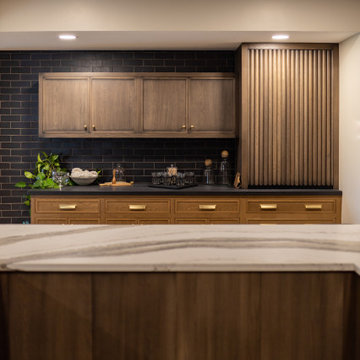
Hosting was a top priority for our clients, who requested a serving bar with lots of storage and room to sit. To maximize space, we designed a custom U-shaped bar with ample seating. Inside the bar, we made room for lots of appliances, including two refrigerators on each end. The bar wouldn’t be complete without drawer components to hold wine and liquor bottles, so we outfitted the space with all the storage they needed, including an additional serving area that provides even more room.
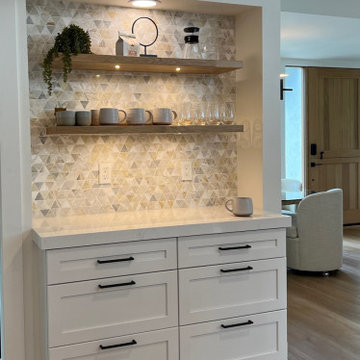
white modern farmhouse with fresh contemporary vibe!
Inspiration for a large transitional u-shaped home bar in Orange County with an undermount sink, white cabinets, quartz benchtops, white splashback, subway tile splashback, vinyl floors, brown floor and white benchtop.
Inspiration for a large transitional u-shaped home bar in Orange County with an undermount sink, white cabinets, quartz benchtops, white splashback, subway tile splashback, vinyl floors, brown floor and white benchtop.
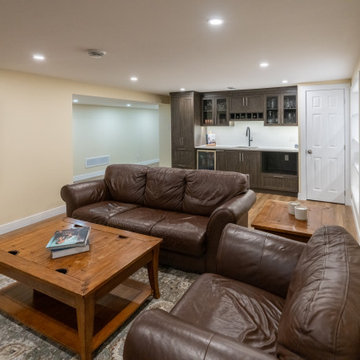
This is an example of a contemporary wet bar in Ottawa with shaker cabinets, dark wood cabinets, quartz benchtops, white splashback, subway tile splashback, vinyl floors, brown floor and white benchtop.
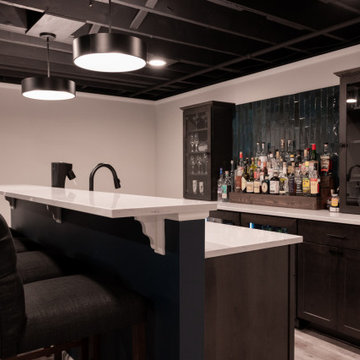
Mid-sized traditional galley seated home bar in Detroit with an undermount sink, flat-panel cabinets, brown cabinets, quartzite benchtops, subway tile splashback, vinyl floors and white benchtop.
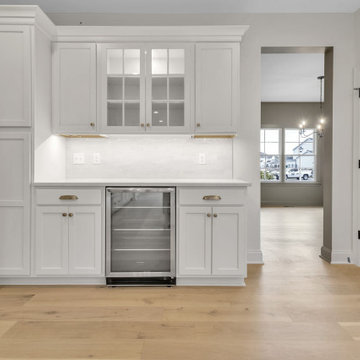
Home bar off of the kitchen in a custom home.
Inspiration for a contemporary home bar in New York with recessed-panel cabinets, white cabinets, white splashback, subway tile splashback, light hardwood floors and white benchtop.
Inspiration for a contemporary home bar in New York with recessed-panel cabinets, white cabinets, white splashback, subway tile splashback, light hardwood floors and white benchtop.
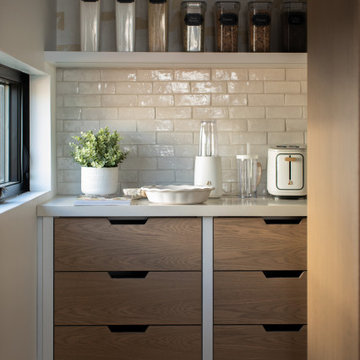
Modern single-wall home bar in Toronto with flat-panel cabinets, light wood cabinets, quartzite benchtops, white splashback, subway tile splashback, light hardwood floors, brown floor and white benchtop.
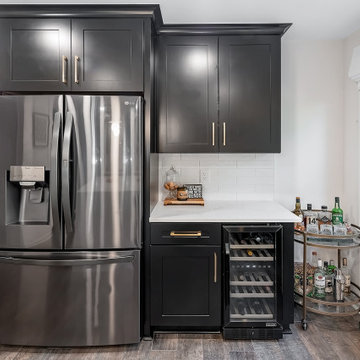
Designed by Sheryl Manning of Reico Kitchen & Bath in Charlotte, NC in collaboration with Home Care & Remodeling, this multi-room design includes a kitchen, pantry and laundry room. The kitchen and pantry feature the Merillat Masterpiece Turner door style in the finishes Onyx and Barley. The laundry room features Merillat Basics Collins in a Cotton finish with Bally Butcher Block maple tops. Reico provided the design, cabinets and butcher block for this project.
“This remodel of a 1979 home was challenging but fun! The homeowner had a very clear idea of what they wanted, and chose a modern transitional look with a Parisian influence, utilizing the Onyx finish with Brushed Gold hardware, and natural wood floating shelves, finished in a light brown Barley stain,” said Sheryl.
“We utilized every space, opening up a large closet for the oven and pantry cabinet and a small closet to form an art/display niche. The laundry room was not functional, with just a small wall for the washer-dryer. We placed wall cabinets above, pulling them forward 6" for ease of access. We added a working pantry and counter space for small appliances with butcher-block tops.”
“What a fun remodel, functional and beautiful, and a pleasure to work with a client with a good eye for design!”
“Sheryl from Reico was easy to work with and responsive as we worked through the design process!” said the client. “We were able to achieve the French modern traditional style I dreamed of while also maximizing the space. The contrast of the black cabinets, quartz countertops and gold hardware made the kitchen modern, welcoming and a true statement piece in the home! What I love the most is the dramatic waterfall island! A close second favorite is how functional the storage is.”
“Sheryl was fantastic at placing the optimal storage solutions in each area. We are thrilled with how this dream kitchen became a reality and made our house feel like a home.”
Photos courtesy of Six Cents Media LLC.
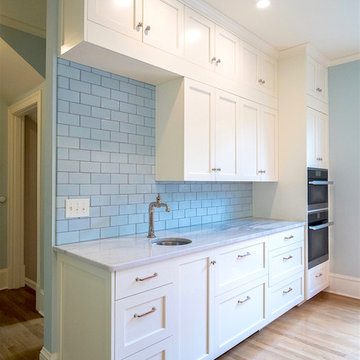
An updated classic Shaker kitchen remodel with modern flourishes, including stone countertops, telescoping range hood, double convection ovens, flush-mount electric stove top, ceiling height cabinets, new oak flooring, recessed lighting, and new French door entry.
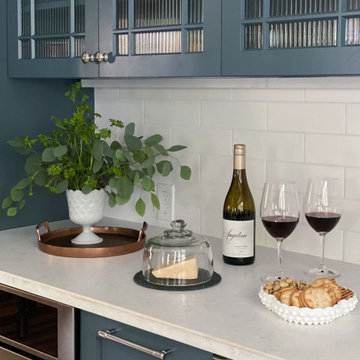
Kitchen remodel in late 1880's Melrose Victorian Home, in collaboration with J. Bradley Architects, and Suburban Construction. Slate blue lower cabinets, stained Cherry wood cabinetry on wall cabinetry, reeded glass and wood mullion details, quartz countertops, polished nickel faucet and hardware, Wolf range and ventilation hood, tin ceiling, and crown molding.
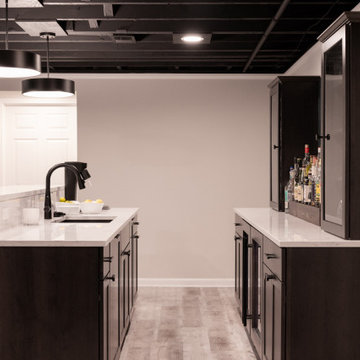
Design ideas for a mid-sized traditional galley seated home bar in Detroit with an undermount sink, flat-panel cabinets, brown cabinets, quartzite benchtops, subway tile splashback, vinyl floors and white benchtop.
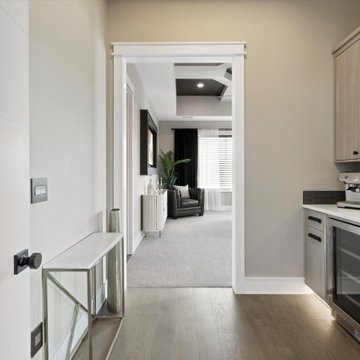
Coffee bar, pot filler, mini fridge, open shelving, cabinets, cupboards
This is an example of a mid-sized transitional single-wall home bar in Other with no sink, flat-panel cabinets, medium wood cabinets, quartzite benchtops, black splashback, subway tile splashback, medium hardwood floors, brown floor and white benchtop.
This is an example of a mid-sized transitional single-wall home bar in Other with no sink, flat-panel cabinets, medium wood cabinets, quartzite benchtops, black splashback, subway tile splashback, medium hardwood floors, brown floor and white benchtop.
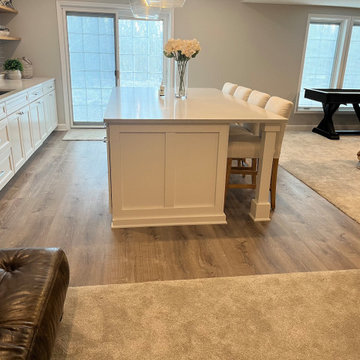
Large traditional single-wall wet bar in Detroit with an undermount sink, shaker cabinets, white cabinets, quartz benchtops, grey splashback, subway tile splashback, medium hardwood floors, brown floor and white benchtop.
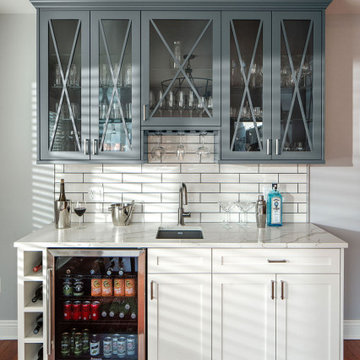
New wet bar installed in sunroom addition open to new dining and family rooms perfect spot for entertaining family and friends. Features include sink, quartz countertops, beverage fridge, wine storage, upper cabinets with glass doors for showing off barware and subway tile with contrasting grout color.
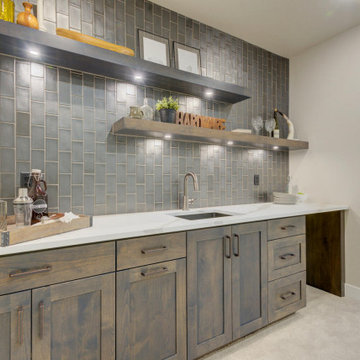
Modern home bar in Salt Lake City with open cabinets, medium wood cabinets, white splashback, subway tile splashback and white benchtop.
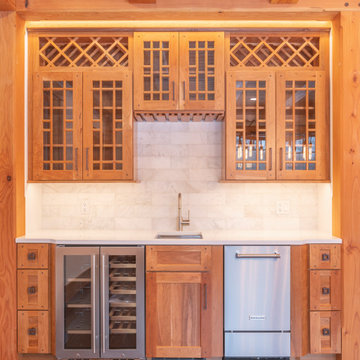
This is an example of a large arts and crafts single-wall wet bar in New York with dark hardwood floors, brown floor, an undermount sink, shaker cabinets, medium wood cabinets, quartz benchtops, white splashback, subway tile splashback and white benchtop.
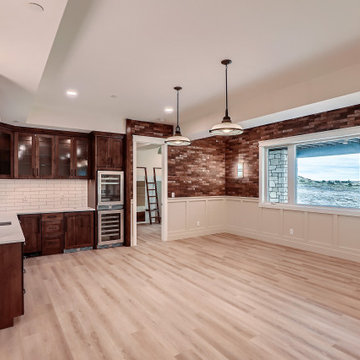
Rec area with bar and nook area
This is an example of a large country l-shaped wet bar in Denver with an undermount sink, shaker cabinets, medium wood cabinets, quartzite benchtops, white splashback, subway tile splashback, vinyl floors, beige floor and white benchtop.
This is an example of a large country l-shaped wet bar in Denver with an undermount sink, shaker cabinets, medium wood cabinets, quartzite benchtops, white splashback, subway tile splashback, vinyl floors, beige floor and white benchtop.
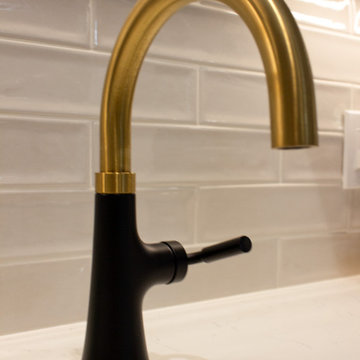
Basement remodel completed by Advance Design Studio. Project highlights include new flooring throughout, a wet bar with seating, and a built-in entertainment wall. This space was designed with both adults and kids in mind, and our clients are thrilled with their new basement living space!
Home Bar Design Ideas with Subway Tile Splashback and White Benchtop
13