Home Bar Design Ideas with Subway Tile Splashback and White Benchtop
Refine by:
Budget
Sort by:Popular Today
161 - 180 of 338 photos
Item 1 of 3
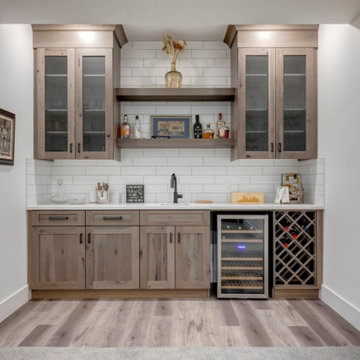
Mid-sized traditional single-wall wet bar in Calgary with an undermount sink, shaker cabinets, medium wood cabinets, quartz benchtops, white splashback, subway tile splashback, light hardwood floors, beige floor and white benchtop.
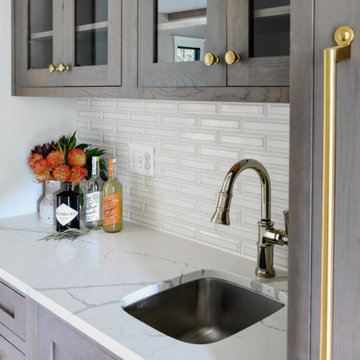
This farmhouse designed by our interior design studio showcases custom, traditional style with modern accents. The laundry room was given an interesting interplay of patterns and texture with a grey mosaic tile backsplash and printed tiled flooring. The dark cabinetry provides adequate storage and style. All the bathrooms are bathed in light palettes with hints of coastal color, while the mudroom features a grey and wood palette with practical built-in cabinets and cubbies. The kitchen is all about sleek elegance with a light palette and oversized pendants with metal accents.
---
Project designed by Pasadena interior design studio Amy Peltier Interior Design & Home. They serve Pasadena, Bradbury, South Pasadena, San Marino, La Canada Flintridge, Altadena, Monrovia, Sierra Madre, Los Angeles, as well as surrounding areas.
---
For more about Amy Peltier Interior Design & Home, click here: https://peltierinteriors.com/
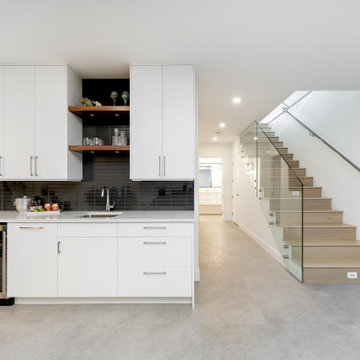
Photo of a mid-sized modern single-wall wet bar in Other with an undermount sink, flat-panel cabinets, white cabinets, quartz benchtops, black splashback, subway tile splashback, vinyl floors, grey floor and white benchtop.
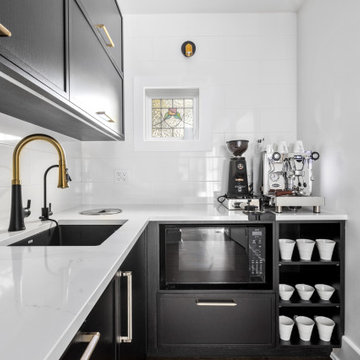
Design ideas for a contemporary home bar in Vancouver with a drop-in sink, shaker cabinets, black cabinets, quartz benchtops, white splashback, subway tile splashback, dark hardwood floors, brown floor and white benchtop.
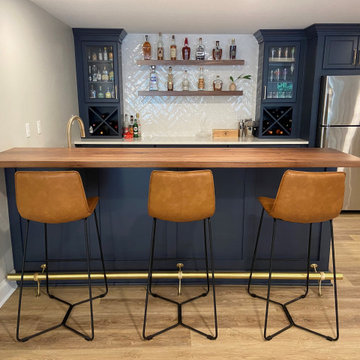
This is an example of a mid-sized transitional galley wet bar in Other with an undermount sink, blue cabinets, quartz benchtops, white splashback, subway tile splashback, dark hardwood floors, brown floor and white benchtop.
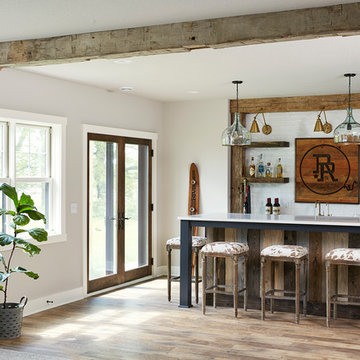
Custom wet bar with island featuring rustic wood beams and pendant lighting.
Design ideas for a large country galley seated home bar in Minneapolis with an undermount sink, shaker cabinets, black cabinets, quartz benchtops, white splashback, subway tile splashback, vinyl floors, grey floor and white benchtop.
Design ideas for a large country galley seated home bar in Minneapolis with an undermount sink, shaker cabinets, black cabinets, quartz benchtops, white splashback, subway tile splashback, vinyl floors, grey floor and white benchtop.
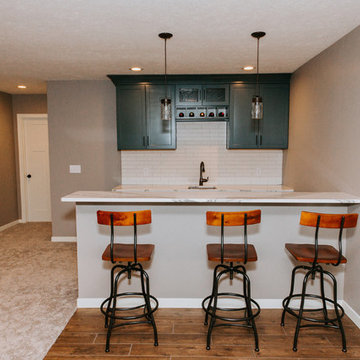
Small transitional galley seated home bar in Omaha with green cabinets, an undermount sink, shaker cabinets, marble benchtops, white splashback, subway tile splashback, medium hardwood floors, brown floor and white benchtop.
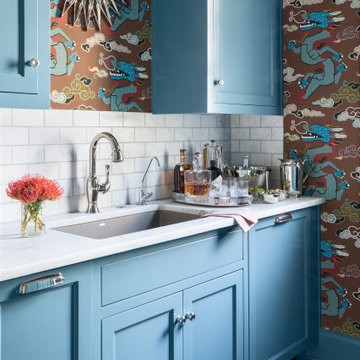
This is an example of a transitional single-wall home bar in New York with an undermount sink, shaker cabinets, blue cabinets, white splashback, subway tile splashback, dark hardwood floors, brown floor and white benchtop.
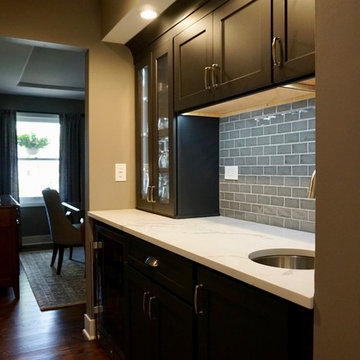
Cabinets: Cliq Studios Dayton Carbon
Countertops: Bar - Q Quartz Calcutta Laza
Inspiration for a mid-sized modern single-wall wet bar in Chicago with shaker cabinets, an undermount sink, black cabinets, quartz benchtops, blue splashback, subway tile splashback, dark hardwood floors, brown floor and white benchtop.
Inspiration for a mid-sized modern single-wall wet bar in Chicago with shaker cabinets, an undermount sink, black cabinets, quartz benchtops, blue splashback, subway tile splashback, dark hardwood floors, brown floor and white benchtop.
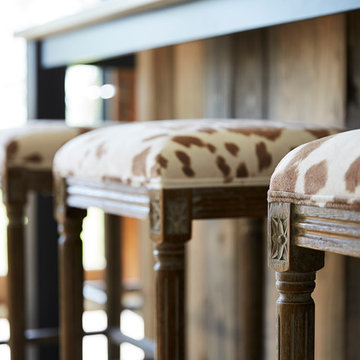
Inspiration for a large country galley seated home bar in Minneapolis with an undermount sink, shaker cabinets, black cabinets, quartz benchtops, white splashback, subway tile splashback, vinyl floors, grey floor and white benchtop.
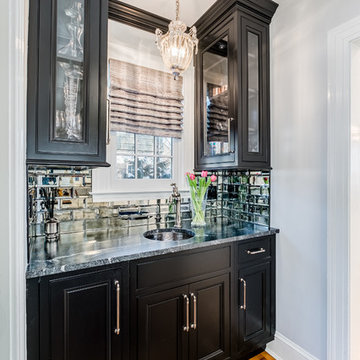
The butler's pantry with leathered Jet Mist granite and rich black cabinetry is set off by the antique mirror bevel-edge tile.
Photo of a mid-sized traditional single-wall home bar in Bridgeport with an undermount sink, beaded inset cabinets, white cabinets, marble benchtops, white splashback, subway tile splashback, medium hardwood floors, brown floor and white benchtop.
Photo of a mid-sized traditional single-wall home bar in Bridgeport with an undermount sink, beaded inset cabinets, white cabinets, marble benchtops, white splashback, subway tile splashback, medium hardwood floors, brown floor and white benchtop.
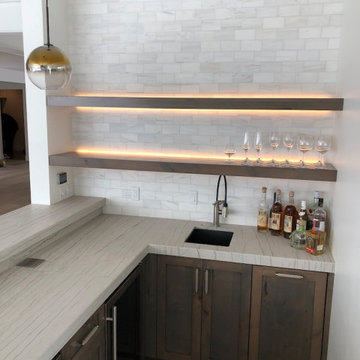
Bar
Photo of a large contemporary l-shaped seated home bar in Salt Lake City with an undermount sink, shaker cabinets, brown cabinets, quartzite benchtops, white splashback, subway tile splashback, light hardwood floors and white benchtop.
Photo of a large contemporary l-shaped seated home bar in Salt Lake City with an undermount sink, shaker cabinets, brown cabinets, quartzite benchtops, white splashback, subway tile splashback, light hardwood floors and white benchtop.
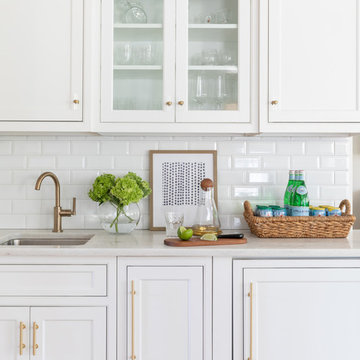
VILLAGE CHARMER
We significantly expanded this 1900’s Skaneateles Village homes kitchen.
We added on a historically appropriate addition to the existing dark and dated kitchen to expand the living space to 3 times the current kitchen size. In this space, we included a large center island, eating nook, wine storage, bar area, and sitting area. Bringing in as much light as possible was key in creating this light and bright space.
Our aesthetic goal: was to bring in modern classic elements but keeping it in keeping with the rest of the house. Our palette included lots of whites and natural woods with light tans, navy, and creams that are highlighting with brass and texture from the shiplap.
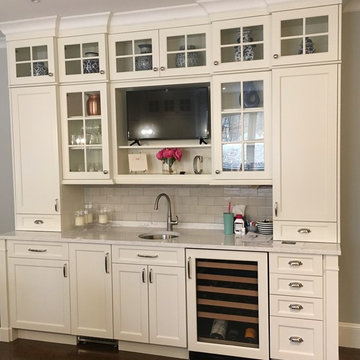
Large transitional u-shaped home bar in Boston with shaker cabinets, white cabinets, quartzite benchtops, grey splashback, subway tile splashback, dark hardwood floors, brown floor and white benchtop.
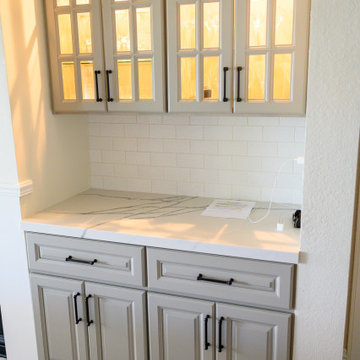
Design by Robyn Webb
Design ideas for a small contemporary galley home bar in Orange County with raised-panel cabinets, grey cabinets, quartzite benchtops, white splashback, subway tile splashback, carpet, grey floor and white benchtop.
Design ideas for a small contemporary galley home bar in Orange County with raised-panel cabinets, grey cabinets, quartzite benchtops, white splashback, subway tile splashback, carpet, grey floor and white benchtop.
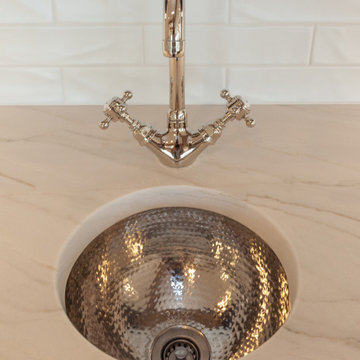
Inspiration for a large beach style single-wall wet bar in Charleston with an undermount sink, beaded inset cabinets, blue cabinets, quartzite benchtops, white splashback, subway tile splashback and white benchtop.
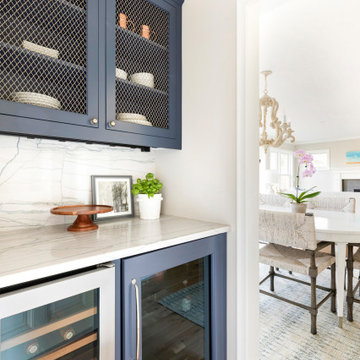
Large beach style home bar in Minneapolis with white cabinets, white splashback, subway tile splashback, medium hardwood floors and white benchtop.
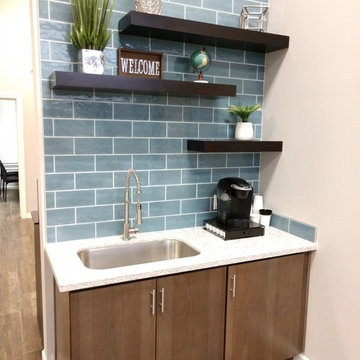
Slab doors in a hickory wood, dusk finish, espresso box shelves with undermount single sink. Quartz Countertop in LG Everest Color
This is an example of a small modern galley wet bar in Phoenix with an undermount sink, raised-panel cabinets, brown cabinets, quartz benchtops, blue splashback, subway tile splashback, porcelain floors, brown floor and white benchtop.
This is an example of a small modern galley wet bar in Phoenix with an undermount sink, raised-panel cabinets, brown cabinets, quartz benchtops, blue splashback, subway tile splashback, porcelain floors, brown floor and white benchtop.
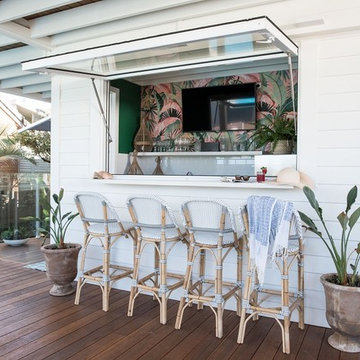
A pool side bar was given a colourful lift with a deep green wall paint colour and a vibrant tropical wallpaper. A gas strut window opens up to the pool deck. French bistro barstools keep to the Island style theme.
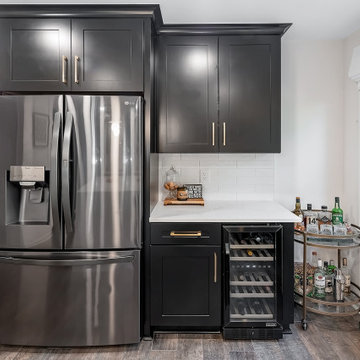
Designed by Sheryl Manning of Reico Kitchen & Bath in Charlotte, NC in collaboration with Home Care & Remodeling, this multi-room design includes a kitchen, pantry and laundry room. The kitchen and pantry feature the Merillat Masterpiece Turner door style in the finishes Onyx and Barley. The laundry room features Merillat Basics Collins in a Cotton finish with Bally Butcher Block maple tops. Reico provided the design, cabinets and butcher block for this project.
“This remodel of a 1979 home was challenging but fun! The homeowner had a very clear idea of what they wanted, and chose a modern transitional look with a Parisian influence, utilizing the Onyx finish with Brushed Gold hardware, and natural wood floating shelves, finished in a light brown Barley stain,” said Sheryl.
“We utilized every space, opening up a large closet for the oven and pantry cabinet and a small closet to form an art/display niche. The laundry room was not functional, with just a small wall for the washer-dryer. We placed wall cabinets above, pulling them forward 6" for ease of access. We added a working pantry and counter space for small appliances with butcher-block tops.”
“What a fun remodel, functional and beautiful, and a pleasure to work with a client with a good eye for design!”
“Sheryl from Reico was easy to work with and responsive as we worked through the design process!” said the client. “We were able to achieve the French modern traditional style I dreamed of while also maximizing the space. The contrast of the black cabinets, quartz countertops and gold hardware made the kitchen modern, welcoming and a true statement piece in the home! What I love the most is the dramatic waterfall island! A close second favorite is how functional the storage is.”
“Sheryl was fantastic at placing the optimal storage solutions in each area. We are thrilled with how this dream kitchen became a reality and made our house feel like a home.”
Photos courtesy of Six Cents Media LLC.
Home Bar Design Ideas with Subway Tile Splashback and White Benchtop
9