Home Bar Design Ideas with Subway Tile Splashback and White Benchtop
Refine by:
Budget
Sort by:Popular Today
61 - 80 of 338 photos
Item 1 of 3
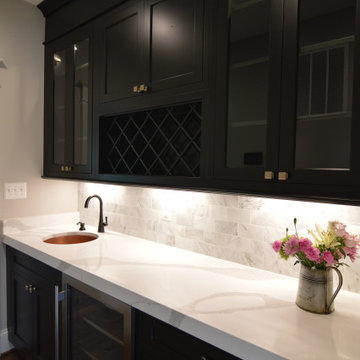
Butlers pantry features custom inset cabinets with glass front cabinets, wine storage, undermount copper bar sink, undercounter wine refrigeration, quartz counter tops.
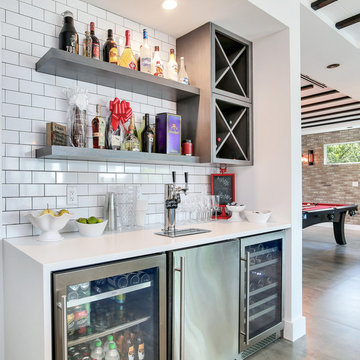
During the planning phase we undertook a fairly major Value Engineering of the design to ensure that the project would be completed within the clients budget. The client identified a ‘Fords Garage’ style that they wanted to incorporate. They wanted an open, industrial feel, however, we wanted to ensure that the property felt more like a welcoming, home environment; not a commercial space. A Fords Garage typically has exposed beams, ductwork, lighting, conduits, etc. But this extent of an Industrial style is not ‘homely’. So we incorporated tongue and groove ceilings with beams, concrete colored tiled floors, and industrial style lighting fixtures.
During construction the client designed the courtyard, which involved a large permit revision and we went through the full planning process to add that scope of work.
The finished project is a gorgeous blend of industrial and contemporary home style.
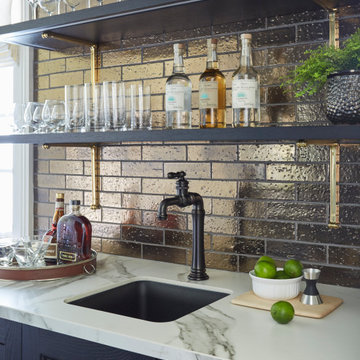
The light filled space has large windows and four doors, but works well in the strategically configured floor plan. Generous wall trim, exquisite light fixtures and modern stools create a warm ambiance. In the words of the homeowner, “it is beyond our dreams”.
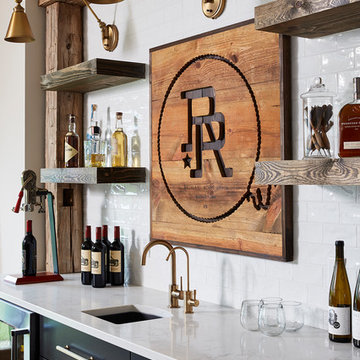
Custom wet bar with island featuring rustic wood beams and pendant lighting.
Inspiration for a large country galley seated home bar in Minneapolis with an undermount sink, shaker cabinets, black cabinets, quartz benchtops, white splashback, subway tile splashback, vinyl floors, grey floor and white benchtop.
Inspiration for a large country galley seated home bar in Minneapolis with an undermount sink, shaker cabinets, black cabinets, quartz benchtops, white splashback, subway tile splashback, vinyl floors, grey floor and white benchtop.
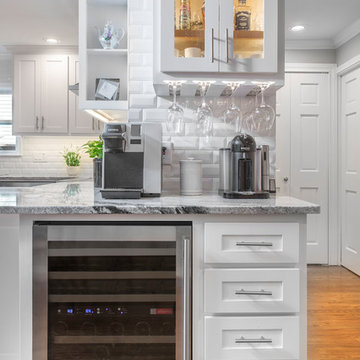
Our designers also included a small column of built-in shelving on the side of the cabinetry in the kitchen, facing the dining room, creating the perfect spot for our clients to display decorative trinkets. This little detail adds visual interest to the coffee station while providing our clients with an area they can customize year-round. The glass-front upper cabinets also act as a customizable display case, as we included LED backlighting on the inside – perfect for coffee cups, wine glasses, or decorative glassware.
Final photos by Impressia Photography.
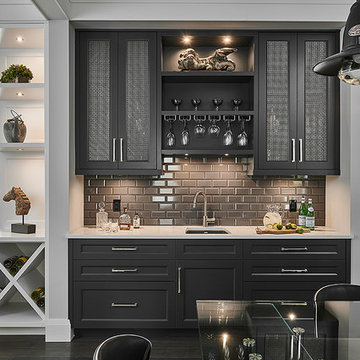
Joshua Lawrence Studios
Design ideas for a small transitional single-wall wet bar in Other with an undermount sink, shaker cabinets, black cabinets, grey splashback, subway tile splashback, dark hardwood floors, brown floor, white benchtop and quartz benchtops.
Design ideas for a small transitional single-wall wet bar in Other with an undermount sink, shaker cabinets, black cabinets, grey splashback, subway tile splashback, dark hardwood floors, brown floor, white benchtop and quartz benchtops.
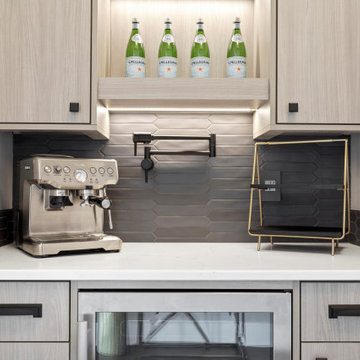
This is an example of a mid-sized transitional single-wall home bar in Other with no sink, flat-panel cabinets, medium wood cabinets, quartzite benchtops, black splashback, subway tile splashback and white benchtop.

TWD was honored to remodel multiple rooms within this Valley home. The kitchen came out absolutely striking. This space features plenty of storage capacity with the two-toned cabinetry in Linen and in Navy from Waypoint, North Cascades Quartz countertops, backsplash tile from Bedrosians and all of the fine details and options included in this design.. The beverage center utilizes the same Navy cabinetry by Waypoint, open shelving, 3" x 12" Spanish glazed tile in a herringbone pattern, and matching quartz tops. The custom media walls is comprised of stacked stone to the ceiling, Slate colored cabinetry by Waypoint, open shelving and upgraded electric to allow the electric fireplace to be the focal point of the space.
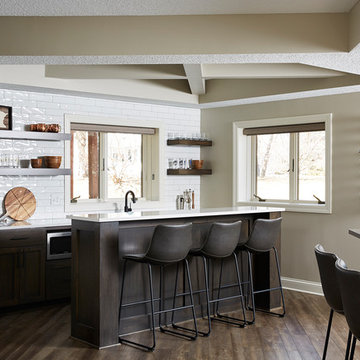
Design ideas for a mid-sized transitional galley wet bar in Minneapolis with an undermount sink, recessed-panel cabinets, dark wood cabinets, quartz benchtops, white splashback, subway tile splashback, vinyl floors, brown floor and white benchtop.
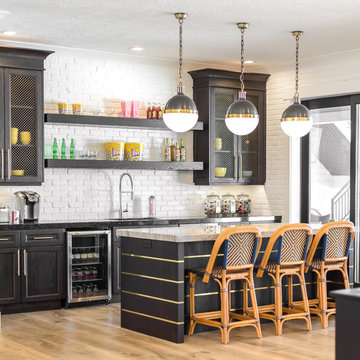
This is an example of a large transitional seated home bar in Salt Lake City with shaker cabinets, white splashback, light hardwood floors, an undermount sink, black cabinets, marble benchtops, subway tile splashback, brown floor and white benchtop.
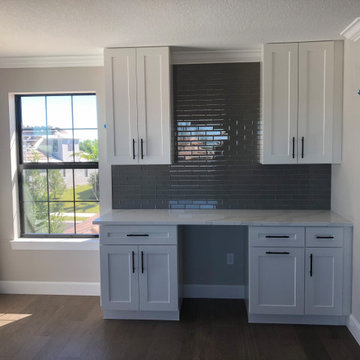
Indoor Dry Bar
Mid-sized modern single-wall home bar in Other with shaker cabinets, white cabinets, quartzite benchtops, grey splashback, subway tile splashback and white benchtop.
Mid-sized modern single-wall home bar in Other with shaker cabinets, white cabinets, quartzite benchtops, grey splashback, subway tile splashback and white benchtop.

Small country galley wet bar in Chicago with an undermount sink, recessed-panel cabinets, black cabinets, quartz benchtops, white splashback, subway tile splashback, marble floors, grey floor and white benchtop.
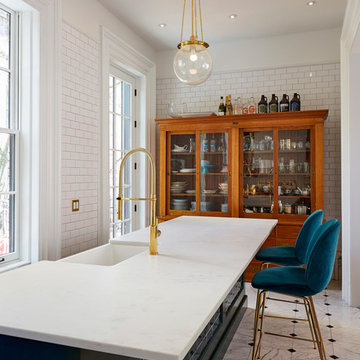
Brooklyn Brownstone Renovation
3"x6" Subway Tile - 1036W Bluegrass
Photos by Jody Kivort
Design ideas for a large transitional single-wall seated home bar in New York with medium wood cabinets, marble benchtops, blue splashback, marble floors, subway tile splashback, white floor and white benchtop.
Design ideas for a large transitional single-wall seated home bar in New York with medium wood cabinets, marble benchtops, blue splashback, marble floors, subway tile splashback, white floor and white benchtop.
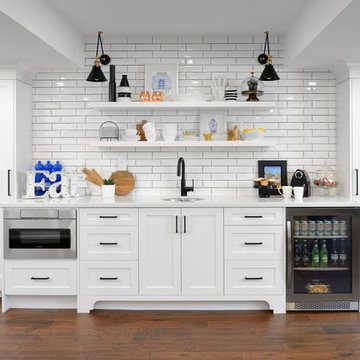
Walk up wet basement bar
Mid-sized transitional single-wall wet bar in Toronto with an undermount sink, shaker cabinets, white cabinets, quartzite benchtops, white splashback, subway tile splashback, dark hardwood floors and white benchtop.
Mid-sized transitional single-wall wet bar in Toronto with an undermount sink, shaker cabinets, white cabinets, quartzite benchtops, white splashback, subway tile splashback, dark hardwood floors and white benchtop.
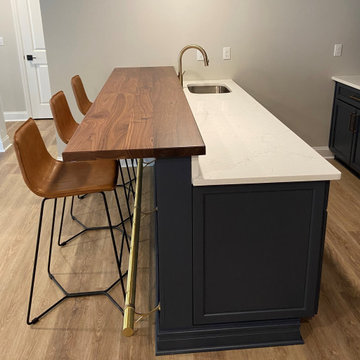
Photo of a mid-sized transitional galley wet bar in Other with an undermount sink, blue cabinets, quartz benchtops, white splashback, subway tile splashback, dark hardwood floors, brown floor and white benchtop.
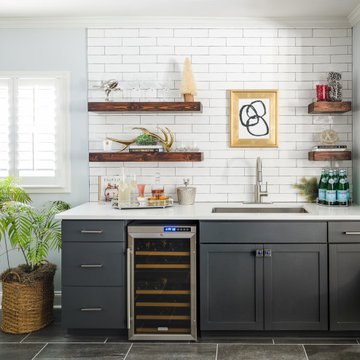
Photo Credit: Tiffany Ringwald Photography
Design ideas for a mid-sized transitional single-wall wet bar in Charlotte with an undermount sink, shaker cabinets, grey cabinets, quartz benchtops, white splashback, porcelain floors, grey floor, white benchtop and subway tile splashback.
Design ideas for a mid-sized transitional single-wall wet bar in Charlotte with an undermount sink, shaker cabinets, grey cabinets, quartz benchtops, white splashback, porcelain floors, grey floor, white benchtop and subway tile splashback.
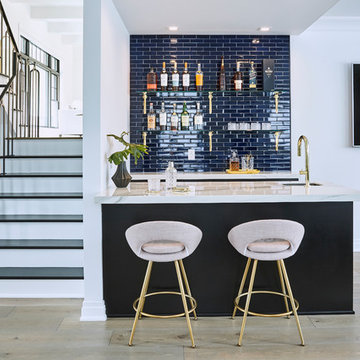
Inspiration for a mid-sized contemporary wet bar in New York with an undermount sink, marble benchtops, blue splashback, subway tile splashback and white benchtop.
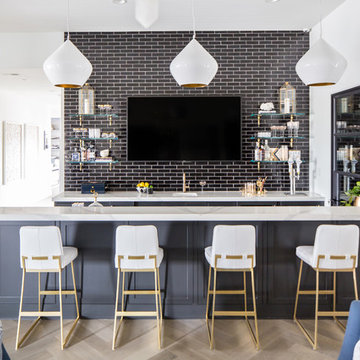
Ryan Garvin
Photo of an expansive mediterranean seated home bar in San Diego with an undermount sink, subway tile splashback, light hardwood floors, beige floor, white benchtop and black splashback.
Photo of an expansive mediterranean seated home bar in San Diego with an undermount sink, subway tile splashback, light hardwood floors, beige floor, white benchtop and black splashback.
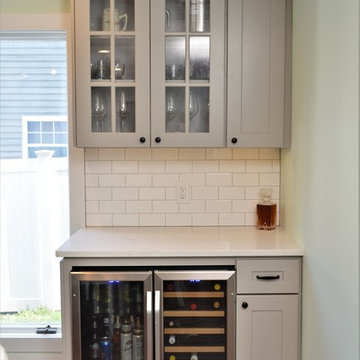
Cabinet Brand: BaileyTown Select
Wood Species: Maple
Cabinet Finish: Limestone
Door Style: Jamestown
Counter tops: Quartz, Eased edge, Bella Carerra color
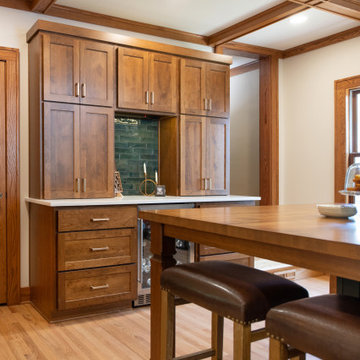
This hutch serves as a dry bar as well as pantry storage. The green subway tile compliments the green cabinetry in the rest of the kitchen.
Design ideas for a mid-sized arts and crafts home bar in Kansas City with shaker cabinets, medium wood cabinets, quartzite benchtops, green splashback, subway tile splashback, medium hardwood floors and white benchtop.
Design ideas for a mid-sized arts and crafts home bar in Kansas City with shaker cabinets, medium wood cabinets, quartzite benchtops, green splashback, subway tile splashback, medium hardwood floors and white benchtop.
Home Bar Design Ideas with Subway Tile Splashback and White Benchtop
4