Home Bar Design Ideas with Timber Splashback and Brown Floor
Refine by:
Budget
Sort by:Popular Today
61 - 80 of 468 photos
Item 1 of 3
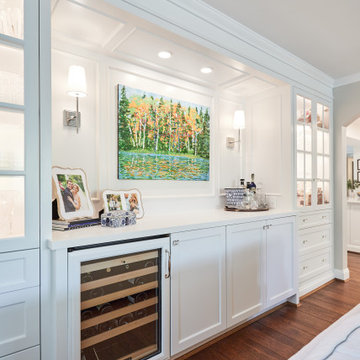
Photography: Viktor Ramos
Design ideas for a mid-sized traditional galley home bar in Cincinnati with shaker cabinets, white cabinets, quartz benchtops, white splashback, timber splashback, medium hardwood floors, brown floor and white benchtop.
Design ideas for a mid-sized traditional galley home bar in Cincinnati with shaker cabinets, white cabinets, quartz benchtops, white splashback, timber splashback, medium hardwood floors, brown floor and white benchtop.
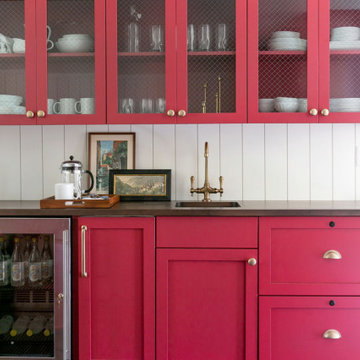
Small beach style galley home bar in New York with an undermount sink, shaker cabinets, red cabinets, wood benchtops, white splashback, timber splashback, vinyl floors, brown floor and brown benchtop.

Inspiration for an expansive modern u-shaped wet bar in Salt Lake City with an undermount sink, recessed-panel cabinets, black cabinets, quartzite benchtops, brown splashback, timber splashback, medium hardwood floors, brown floor and beige benchtop.
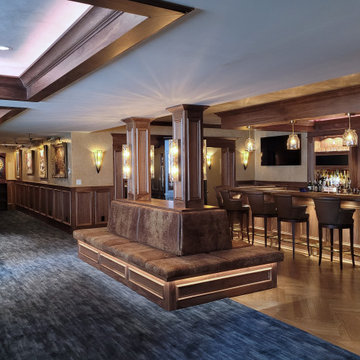
The gentleman's bar in the lower level is tucked into the darker section of the space and feels like a high end lounge. The built in seating around the wood columns divides the lower level into spaces while keeping the whole area connected for entertaining. Nothing was left out when it came to the design~ the custom wood paneling and hand painted wall finishes were all in the homeowners mind from day one.

This is our very first Four Elements remodel show home! We started with a basic spec-level early 2000s walk-out bungalow, and transformed the interior into a beautiful modern farmhouse style living space with many custom features. The floor plan was also altered in a few key areas to improve livability and create more of an open-concept feel. Check out the shiplap ceilings with Douglas fir faux beams in the kitchen, dining room, and master bedroom. And a new coffered ceiling in the front entry contrasts beautifully with the custom wood shelving above the double-sided fireplace. Highlights in the lower level include a unique under-stairs custom wine & whiskey bar and a new home gym with a glass wall view into the main recreation area.

This beautiful bar was built to give you the full feel of a bar or restaurant. Built with all walnut wood products this piece brings a beauty to your home that you never had before!
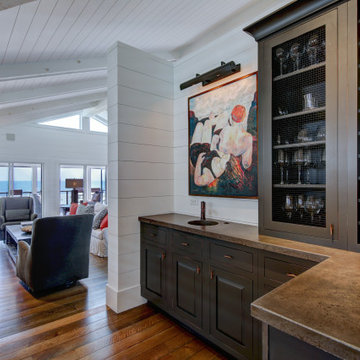
This is an example of a beach style l-shaped wet bar in Other with an undermount sink, brown cabinets, concrete benchtops, white splashback, timber splashback, medium hardwood floors, brown floor and grey benchtop.
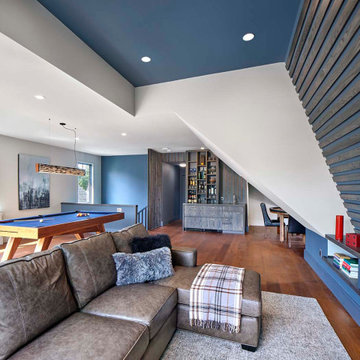
Attic game room with custom bar;
photo by Todd Mason, Halkin Photography
This is an example of a mid-sized contemporary single-wall wet bar in Philadelphia with an undermount sink, flat-panel cabinets, dark wood cabinets, wood benchtops, blue splashback, timber splashback, medium hardwood floors, brown floor and grey benchtop.
This is an example of a mid-sized contemporary single-wall wet bar in Philadelphia with an undermount sink, flat-panel cabinets, dark wood cabinets, wood benchtops, blue splashback, timber splashback, medium hardwood floors, brown floor and grey benchtop.
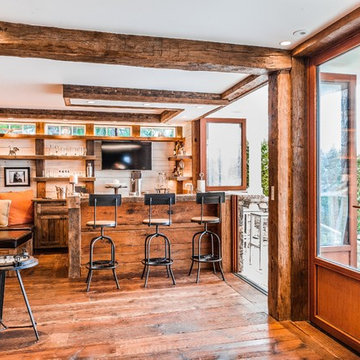
This is an example of a beach style single-wall seated home bar in New York with recessed-panel cabinets, medium wood cabinets, wood benchtops, white splashback, timber splashback, medium hardwood floors, brown floor and brown benchtop.
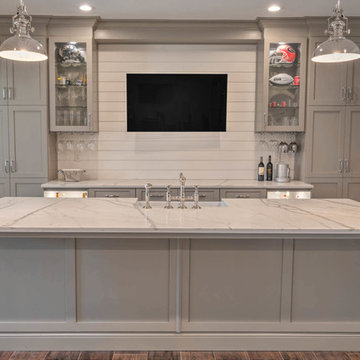
James Harris
Design ideas for a mid-sized country seated home bar in Atlanta with shaker cabinets, grey cabinets, solid surface benchtops, white splashback, timber splashback, porcelain floors, brown floor and white benchtop.
Design ideas for a mid-sized country seated home bar in Atlanta with shaker cabinets, grey cabinets, solid surface benchtops, white splashback, timber splashback, porcelain floors, brown floor and white benchtop.
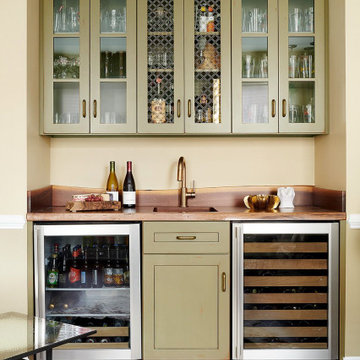
The former dining room has become a lounge. The custom-designed bar features a live edge teak counter, soft gold metal mesh in the upper cabinets, and a rubbed-away look to the sage colored cabinets
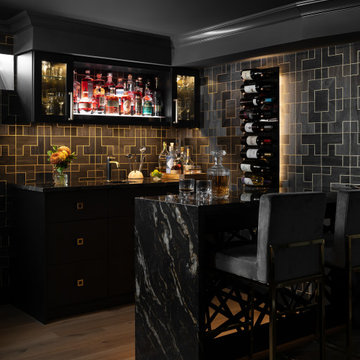
Photo of a small contemporary galley wet bar in Detroit with an undermount sink, flat-panel cabinets, black cabinets, marble benchtops, black splashback, timber splashback, vinyl floors, brown floor and black benchtop.
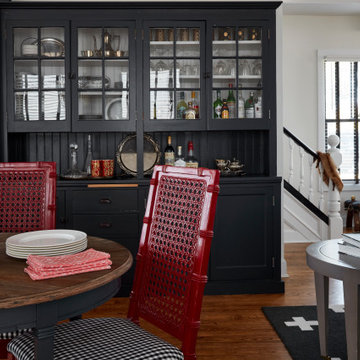
The pantry on the right was purchased at an architectural salvage warehouse and painted the same color as the new custom cabinets for a seamless transition.
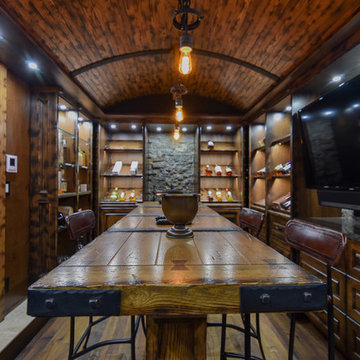
Photo of a large country u-shaped seated home bar in Edmonton with raised-panel cabinets, dark wood cabinets, wood benchtops, brown splashback, timber splashback, medium hardwood floors and brown floor.
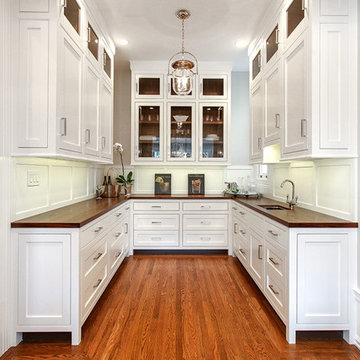
A walnut countertop and bar sink were added to facilitate a seamless transition from the kitchen to the pantry. The countertops and cabinetry in both rooms reflect and complement one another to create a cohesive aesthetic as you move from one to the other.
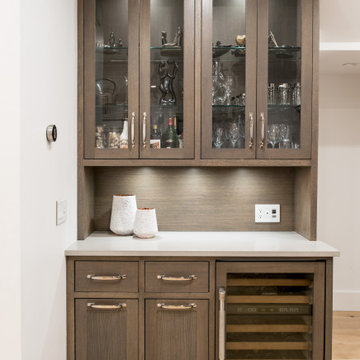
This is an example of a small transitional single-wall wet bar in Vancouver with dark wood cabinets, wood benchtops, brown floor, white benchtop, beige splashback, timber splashback and light hardwood floors.
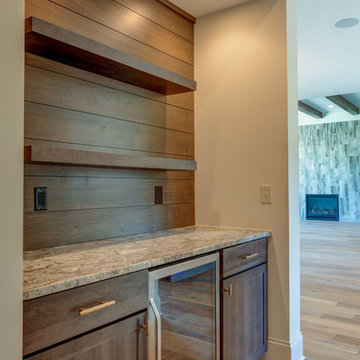
Tucked in a hallway, this home bar is a perfect combination of rustic and chic. Moody countertops stand in contrast to the dark wooden cabinets.
Photo Credit: Tom Graham
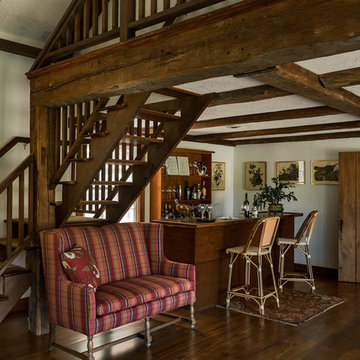
Rob Karosis: Photographer
Mid-sized traditional single-wall seated home bar in Bridgeport with no sink, open cabinets, dark wood cabinets, wood benchtops, brown splashback, timber splashback, dark hardwood floors and brown floor.
Mid-sized traditional single-wall seated home bar in Bridgeport with no sink, open cabinets, dark wood cabinets, wood benchtops, brown splashback, timber splashback, dark hardwood floors and brown floor.

Interior design by Tineke Triggs of Artistic Designs for Living. Photography by Laura Hull.
Photo of a large traditional galley wet bar in San Francisco with a drop-in sink, blue cabinets, wood benchtops, brown benchtop, glass-front cabinets, blue splashback, timber splashback, dark hardwood floors and brown floor.
Photo of a large traditional galley wet bar in San Francisco with a drop-in sink, blue cabinets, wood benchtops, brown benchtop, glass-front cabinets, blue splashback, timber splashback, dark hardwood floors and brown floor.
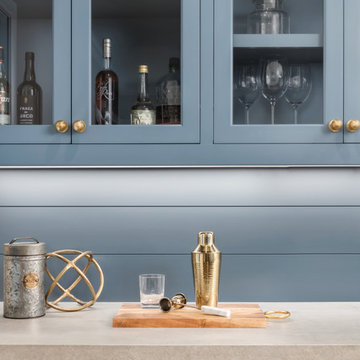
With an elegant bar on one side and a cozy fireplace on the other, this sitting room is sure to keep guests happy and entertained. Custom cabinetry and mantel, Neolith counter top and fireplace surround, and shiplap accents finish this room.
Home Bar Design Ideas with Timber Splashback and Brown Floor
4