Home Bar Design Ideas with Timber Splashback and Brown Floor
Refine by:
Budget
Sort by:Popular Today
81 - 100 of 468 photos
Item 1 of 3
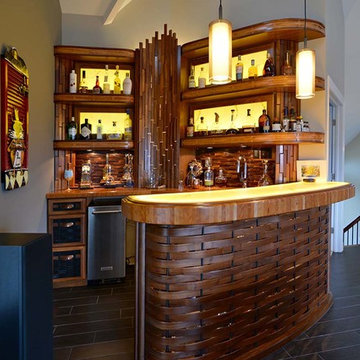
Design ideas for a mid-sized l-shaped wet bar in Philadelphia with an undermount sink, glass-front cabinets, dark wood cabinets, wood benchtops, brown splashback, timber splashback, vinyl floors, brown floor and brown benchtop.
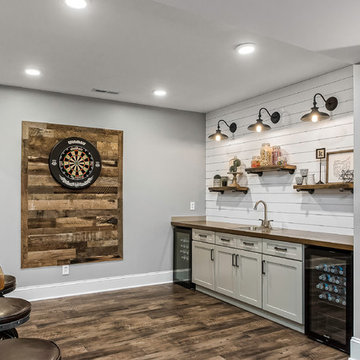
Inspiration for a mid-sized country seated home bar in Columbus with a drop-in sink, shaker cabinets, white cabinets, wood benchtops, white splashback, timber splashback, porcelain floors, brown floor and brown benchtop.
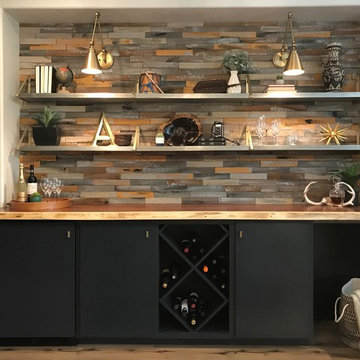
Built by: Ruben Alamillo
ruby2sday52@gmail.com
951.941.8304
This bar features a wine refrigerator at each end and doors applied to match the cabinet doors.
Materials used for this project are a 36”x 12’ Parota live edge slab for the countertop, paint grade plywood for the cabinets, and 1/2” x 2” x 12” wood planks that were painted & textured for the wall background. The shelves and decor provided by the designer.
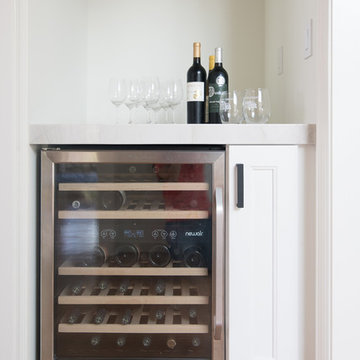
Vivien Tutaan
Inspiration for a mid-sized transitional l-shaped home bar in Los Angeles with recessed-panel cabinets, white cabinets, quartz benchtops, white splashback, timber splashback, medium hardwood floors, brown floor and white benchtop.
Inspiration for a mid-sized transitional l-shaped home bar in Los Angeles with recessed-panel cabinets, white cabinets, quartz benchtops, white splashback, timber splashback, medium hardwood floors, brown floor and white benchtop.
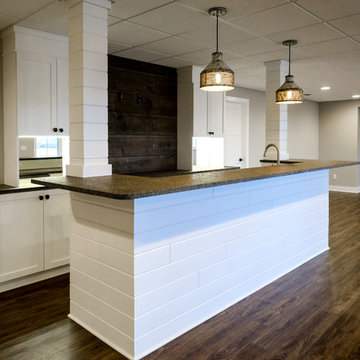
Burano Leathered Granite - Basement Bar
This is an example of a mid-sized transitional u-shaped seated home bar in Other with recessed-panel cabinets, white cabinets, granite benchtops, dark hardwood floors, brown floor and timber splashback.
This is an example of a mid-sized transitional u-shaped seated home bar in Other with recessed-panel cabinets, white cabinets, granite benchtops, dark hardwood floors, brown floor and timber splashback.
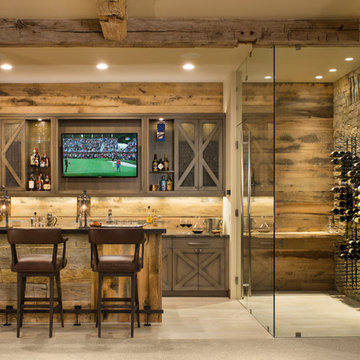
Antique Hit-Skip Oak Flooring used as an accent wall and exposed beams featured in this rustic bar area. Photo by Kimberly Gavin Photography.
Photo of a mid-sized country galley seated home bar in Denver with shaker cabinets, distressed cabinets, brown splashback, timber splashback, light hardwood floors and brown floor.
Photo of a mid-sized country galley seated home bar in Denver with shaker cabinets, distressed cabinets, brown splashback, timber splashback, light hardwood floors and brown floor.
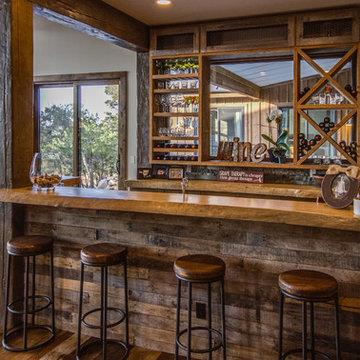
wood-topped wine bar
Design ideas for a mid-sized country galley seated home bar in Austin with medium wood cabinets, wood benchtops, grey splashback, medium hardwood floors, brown floor, open cabinets, timber splashback and brown benchtop.
Design ideas for a mid-sized country galley seated home bar in Austin with medium wood cabinets, wood benchtops, grey splashback, medium hardwood floors, brown floor, open cabinets, timber splashback and brown benchtop.
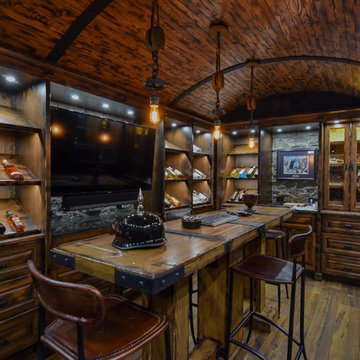
This is an example of a large country u-shaped seated home bar in Edmonton with raised-panel cabinets, dark wood cabinets, wood benchtops, brown splashback, timber splashback, medium hardwood floors, brown floor and brown benchtop.

Meaux Photography
Inspiration for a mid-sized country l-shaped seated home bar in DC Metro with an undermount sink, dark wood cabinets, wood benchtops, medium hardwood floors, brown splashback, timber splashback, brown floor and brown benchtop.
Inspiration for a mid-sized country l-shaped seated home bar in DC Metro with an undermount sink, dark wood cabinets, wood benchtops, medium hardwood floors, brown splashback, timber splashback, brown floor and brown benchtop.
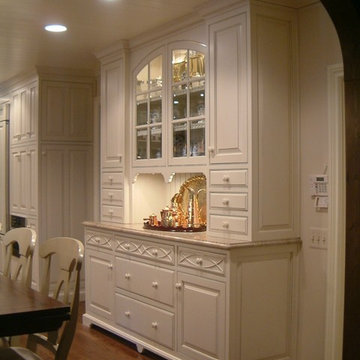
This lovely hutch is a hardworking piece of kitchen storage in this colonial home. Created to look like furniture, it is a custom piece with drawers, doors, silverware compartments and ample storage for a busy family.
Details, such as carved drawerfronts, edging along the shelf fronts, and beautiful furniture base add sophistication to this piece.
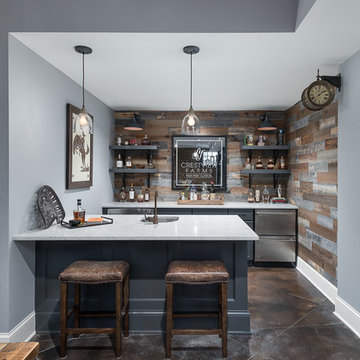
Picture Perfect House
This is an example of a transitional galley home bar in Chicago with an undermount sink, recessed-panel cabinets, blue cabinets, multi-coloured splashback, timber splashback, brown floor and white benchtop.
This is an example of a transitional galley home bar in Chicago with an undermount sink, recessed-panel cabinets, blue cabinets, multi-coloured splashback, timber splashback, brown floor and white benchtop.
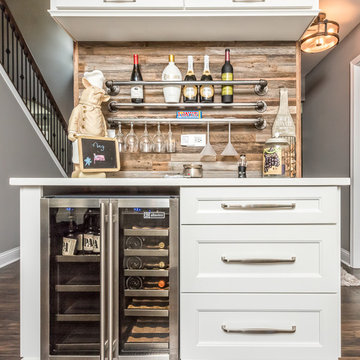
With a desire to embrace deep wood tones and a more 'rustic' approach to sets the bar apart from the rest of the Kitchen - we designed the small area to include reclaimed wood accents and custom pipe storage for bar essentials.
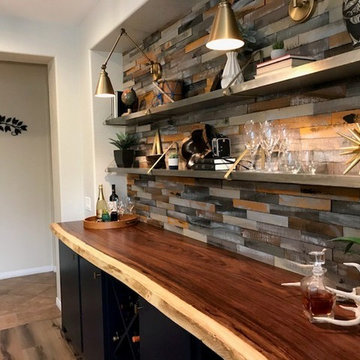
Built by: Ruben Alamillo
ruby2sday52@gmail.com
951.941.8304
This bar features a wine refrigerator at each end and doors applied to match the cabinet doors.
Materials used for this project are a 36”x 12’ Parota live edge slab for the countertop, paint grade plywood for the cabinets, and 1/2” x 2” x 12” wood planks that were painted & textured for the wall background. The shelves and decor provided by the designer.
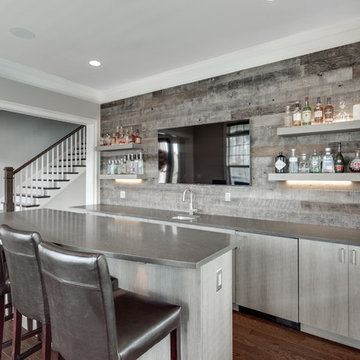
Metropolis Textured Melamine door style in Argent Oak Vertical finish. Designed by Danielle Melchione, CKD of Reico Kitchen & Bath. Photographed by BTW Images LLC.
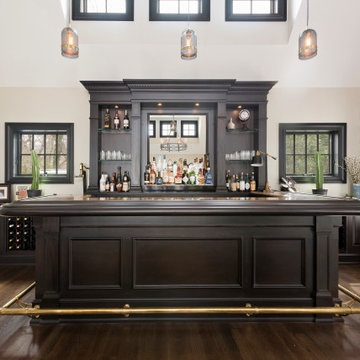
Inspiration for a mid-sized transitional u-shaped seated home bar in New York with recessed-panel cabinets, dark wood cabinets, timber splashback, medium hardwood floors, brown floor, wood benchtops and brown benchtop.
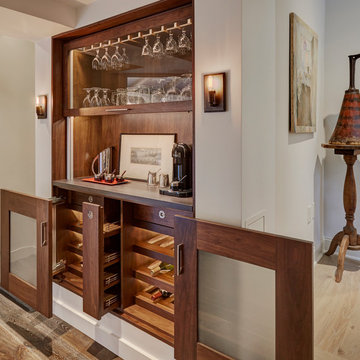
Bar in Walnut by QCCI, New Holland, PA
Inspiration for a transitional single-wall home bar in Chicago with glass-front cabinets, medium wood cabinets, brown splashback, timber splashback, medium hardwood floors, brown floor and grey benchtop.
Inspiration for a transitional single-wall home bar in Chicago with glass-front cabinets, medium wood cabinets, brown splashback, timber splashback, medium hardwood floors, brown floor and grey benchtop.
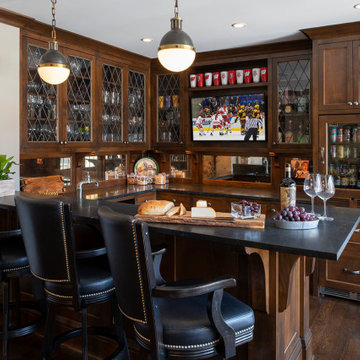
This is an example of a mid-sized seated home bar in Minneapolis with an undermount sink, glass-front cabinets, dark wood cabinets, granite benchtops, timber splashback, dark hardwood floors, brown floor and black benchtop.
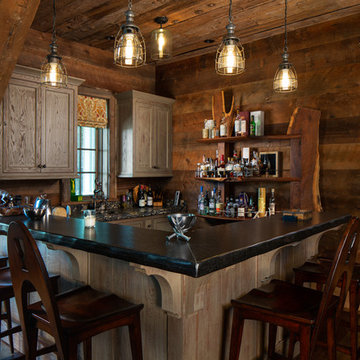
Home bar photographed for Mosaic AV by Birmingham Alabama based architectural and interiors photographer Tommy Daspit. See more of his work at http://tommydaspit.com All images are ©2019 Tommy Daspit Photographer All Rights Reserved
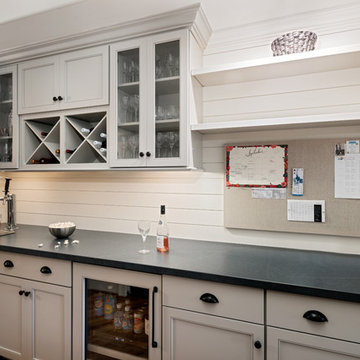
Part bar and part drop-zone, this multi-use space provides functional storage and counter space whether they're hosting a party or organizing the kids' schedules.
© Deborah Scannell Photography
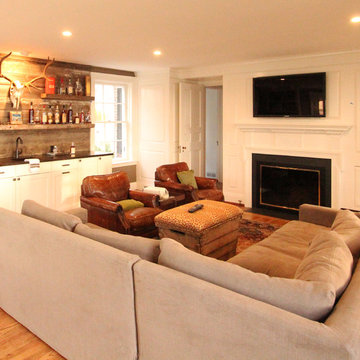
A bar was built in to the side of this family room to showcase the homeowner's Bourbon collection. Reclaimed wood was used to add texture to the wall and the same wood was used to create the custom shelves. A bar sink and paneled beverage center provide the functionality the room needs. The paneling on the other walls are all original to the home.
Home Bar Design Ideas with Timber Splashback and Brown Floor
5