Home Bar Design Ideas with White Cabinets and Medium Wood Cabinets
Refine by:
Budget
Sort by:Popular Today
41 - 60 of 10,500 photos
Item 1 of 3
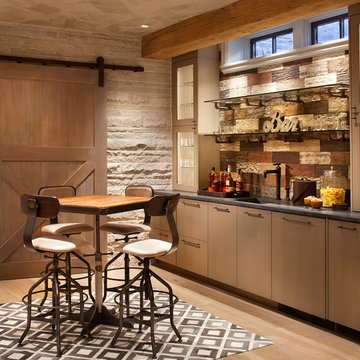
Gibeon Photography / Vintage Industrial Whatever Bar Table / Vintage Industrial Upholstered Wright Bar Chairs
Country home bar in New York with an undermount sink, flat-panel cabinets, medium wood cabinets, brown splashback, timber splashback and light hardwood floors.
Country home bar in New York with an undermount sink, flat-panel cabinets, medium wood cabinets, brown splashback, timber splashback and light hardwood floors.
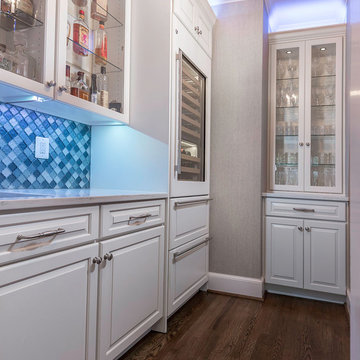
Wet bar features glass cabinetry with glass shelving to showcase the owners' alcohol collection, a paneled Sub Zero wine frig with glass door and paneled drawers, arabesque glass tile back splash and a custom crystal stemware cabinet with glass doors and glass shelving. The wet bar also has up lighting at the crown and under cabinet lighting, switched separately and operated by remote control.
Jack Cook Photography
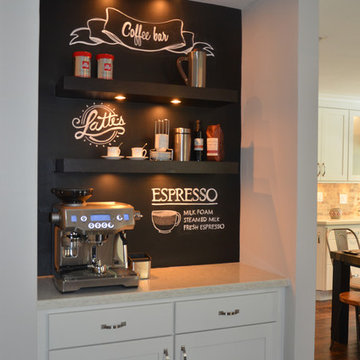
This ranch style home was renovated in 2016 with a new inspiring kitchen and bar by KabCo. A simple design featuring custom shelves, white cabinetry and a chalkboard complete the look.
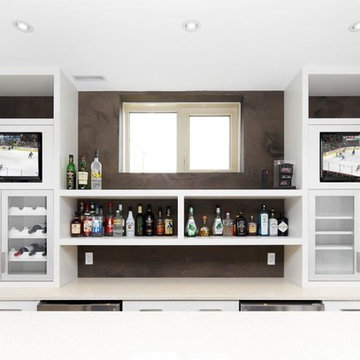
Photo of a mid-sized contemporary single-wall seated home bar in Calgary with no sink, flat-panel cabinets, white cabinets, quartzite benchtops, brown splashback and travertine floors.
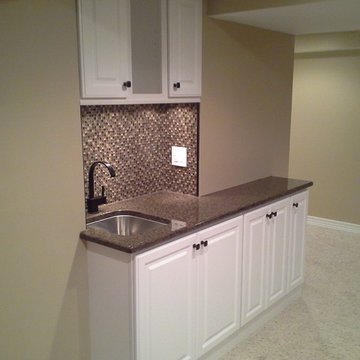
Small traditional single-wall wet bar in Chicago with an undermount sink, raised-panel cabinets, white cabinets, granite benchtops, multi-coloured splashback, mosaic tile splashback, carpet and beige floor.
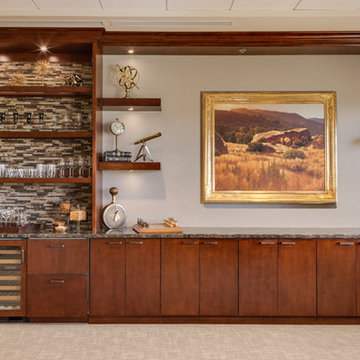
Executive wine bar created with our CEO in mind. Masculine features in color and wood with custom cabinetry, glass & marble backsplash and topped off with Cambria on the counter. Floating shelves offer display for accessories and the array of stemware invite one to step up for a pour.
Photography by Lydia Cutter
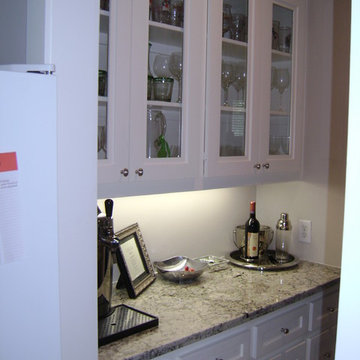
Inspiration for a small transitional single-wall wet bar in Houston with glass-front cabinets, white cabinets, granite benchtops and light hardwood floors.
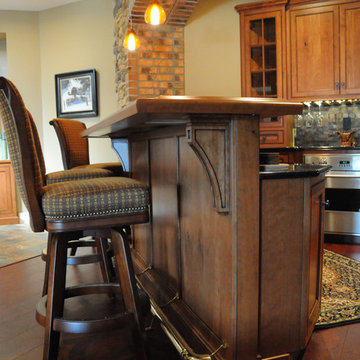
This photo reveals the foot rail at the bottom of the bar, and also does a fantastic job of displaying some of the details in the bar.
This is an example of a large traditional u-shaped seated home bar in Philadelphia with an undermount sink, recessed-panel cabinets, medium wood cabinets, solid surface benchtops and dark hardwood floors.
This is an example of a large traditional u-shaped seated home bar in Philadelphia with an undermount sink, recessed-panel cabinets, medium wood cabinets, solid surface benchtops and dark hardwood floors.
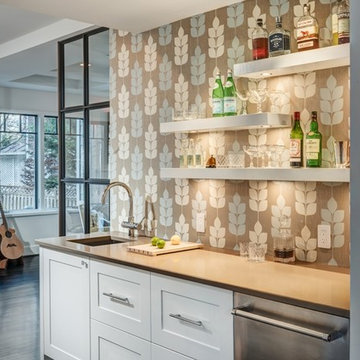
Contemporary wet bar in DC Metro with an undermount sink, recessed-panel cabinets, white cabinets, quartz benchtops, brown splashback, stone tile splashback and dark hardwood floors.
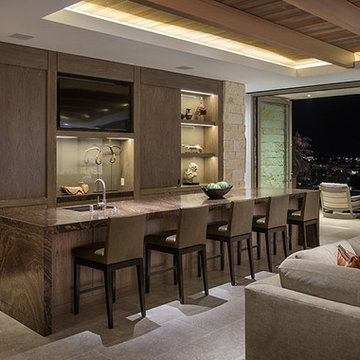
This is an example of a mid-sized contemporary single-wall seated home bar in Orange County with an undermount sink, flat-panel cabinets, medium wood cabinets, marble benchtops, beige splashback, glass sheet splashback and porcelain floors.
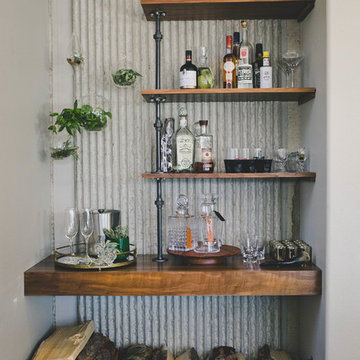
Steve Cachero
Design ideas for a small country single-wall home bar in San Diego with open cabinets, medium wood cabinets, wood benchtops, grey splashback, metal splashback, slate floors and brown benchtop.
Design ideas for a small country single-wall home bar in San Diego with open cabinets, medium wood cabinets, wood benchtops, grey splashback, metal splashback, slate floors and brown benchtop.
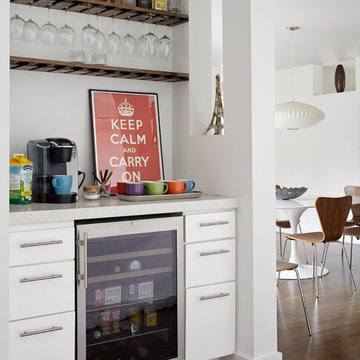
Design ideas for a contemporary home bar in New York with no sink, flat-panel cabinets, white cabinets and dark hardwood floors.
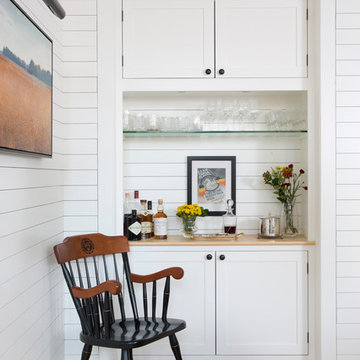
This new residence in Lincoln Park is designed for maximum efficiency of room-to-room layouts and floor-to-floor circulation. With an abundance of natural light, the main floor of kitchen-dining-living is set 10’ above street level and cantilevered out over the ground floor entry. This provides a comfortable separation from the busy activities below, while still connecting the home to the neighborhood.
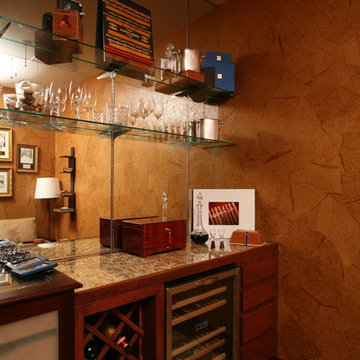
Inspiration for a small modern home bar in Austin with flat-panel cabinets, medium wood cabinets and glass benchtops.

Photo of a small transitional wet bar in San Francisco with dark hardwood floors, an undermount sink, shaker cabinets, white cabinets and stainless steel benchtops.
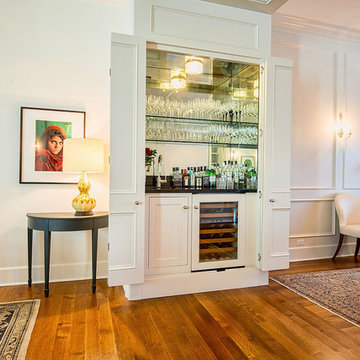
Adam Latham, Belair Photography
This is an example of a small traditional single-wall wet bar in Los Angeles with medium hardwood floors, recessed-panel cabinets, white cabinets and mirror splashback.
This is an example of a small traditional single-wall wet bar in Los Angeles with medium hardwood floors, recessed-panel cabinets, white cabinets and mirror splashback.
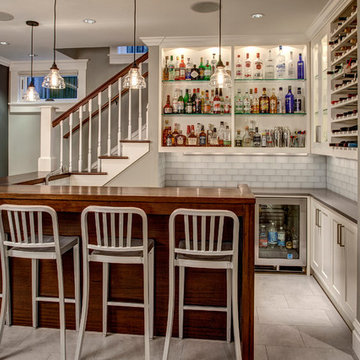
The basement bar uses space that would otherwise be empty square footage. A custom bar aligns with the stair treads and is the same wood and finish as the floors upstairs. John Wilbanks Photography
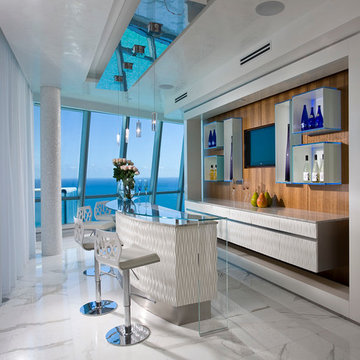
Luxurious high-rise living in Miami
Interior Design: Renata Pfuner
Pfunerdesign.com
Renata Pfuner Design
Large contemporary galley seated home bar in Miami with no sink, white cabinets, white floor and flat-panel cabinets.
Large contemporary galley seated home bar in Miami with no sink, white cabinets, white floor and flat-panel cabinets.
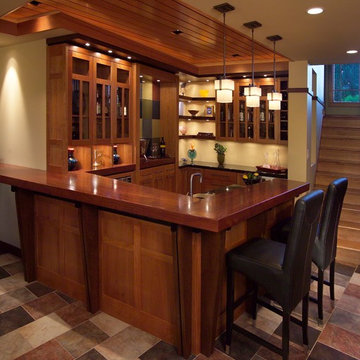
Unfinishes lower level gets an amazing face lift to a Prairie style inspired meca
Photos by Stuart Lorenz Photograpghy
Photo of a mid-sized arts and crafts u-shaped seated home bar in Minneapolis with ceramic floors, glass-front cabinets, medium wood cabinets, wood benchtops, multi-coloured floor and brown benchtop.
Photo of a mid-sized arts and crafts u-shaped seated home bar in Minneapolis with ceramic floors, glass-front cabinets, medium wood cabinets, wood benchtops, multi-coloured floor and brown benchtop.

Design-Build custom cabinetry and shelving for storage and display of extensive bourbon collection.
Cambria engineered quartz counterop - Parys w/ridgeline edge
DuraSupreme maple cabinetry - Smoke stain w/ adjustable shelves, hoop door style and "rain" glass door panes
Feature wall behind shelves - MSI Brick 2x10 Capella in charcoal
Flooring - LVP Coretec Elliptical oak 7x48
Wall color Sherwin Williams Naval SW6244 & Skyline Steel SW1015
Home Bar Design Ideas with White Cabinets and Medium Wood Cabinets
3