Home Bar Design Ideas with White Cabinets and Porcelain Splashback
Refine by:
Budget
Sort by:Popular Today
161 - 180 of 233 photos
Item 1 of 3
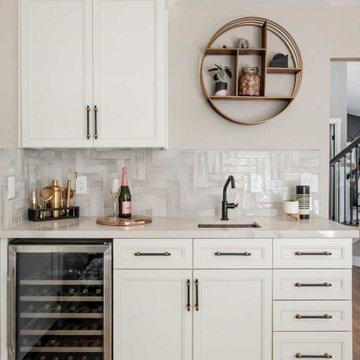
This young family purchased their first home in 2021, and let's say it was full of original 1970s charm - i.e., nothing had been done to this house in the past 50 years.
We had recently completed a project for a family member, so they called us in to help. During our initial consultation, they shared a modest project budget, and we explained that we wouldn't be able to accomplish much on such a limited budget. Several weeks passed, and they ultimately raised their funding, and we signed on for the job.
Even after doubling their budget, we still had our work cut out for us. The original kitchen was very small in comparison to the square footage of the home, and opening up the space meant we needed to add two structural beams between the first and second stories.
These homeowners already had one small child, and were expecting another in the coming months. They also have large families in the area, so creating an ample gathering space for multiple cooks was crucial to the final layout. Some of their wish list items included a bar and a large island with plenty of seating. They also wanted the kitchen open to the family room.
This home had a formal and informal dining area, so we opted to absorb the casual eating area into the newly expanded kitchen floorplan. We relocated their laundry room to create an extended family room, which included the new bar area. We were also able to use the under-stair space to create a kitchen pantry. The kitchen transformed from 115 sq. ft. to a spacious 260 sq. ft., all within existing poorly used space. We were able to create clear sightlines to the backyard and pool from the new kitchen and family room, perfect for a young family.
Aesthetically speaking, our clients wanted a neutral space that could grow and change with their family. We kept the expensive items like cabinets, countertops, and tile in classic finishes like whites and navy blues, while we had more fun with things like the faucet, hardware, and light fixtures that could easily be updated over the years. The finished product is a warm, clean, family-friendly space that invites you to come in and pull up a chair.
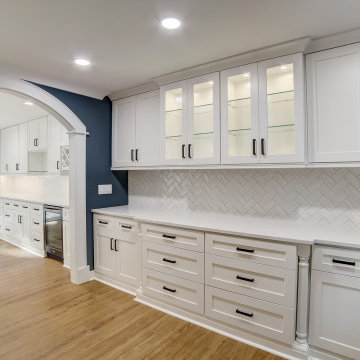
Design ideas for an expansive modern u-shaped home bar in Raleigh with an undermount sink, shaker cabinets, white cabinets, quartz benchtops, white splashback, porcelain splashback, vinyl floors, beige floor and white benchtop.
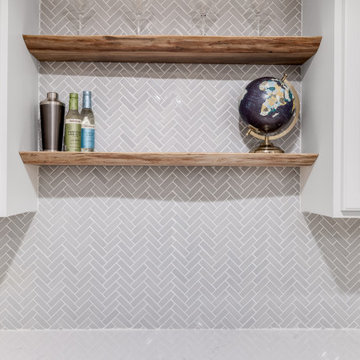
Sometimes things just happen organically. This client reached out to me in a professional capacity to see if I wanted to advertise in his new magazine. I declined at that time because as team we have chosen to be referral based, not advertising based.
Even with turning him down, he and his wife decided to sign on with us for their basement... which then upon completion rolled into their main floor (part 2).
They wanted a very distinct style and already had a pretty good idea of what they wanted. We just helped bring it all to life. They wanted a kid friendly space that still had an adult vibe that no longer was based off of furniture from college hand-me-down years.
Since they loved modern farmhouse style we had to make sure there was shiplap and also some stained wood elements to warm up the space.
This space is a great example of a very nice finished basement done cost-effectively without sacrificing some comforts or features.
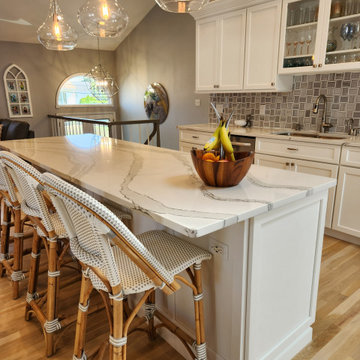
Modern home bar in New York with a drop-in sink, flat-panel cabinets, white cabinets, quartzite benchtops, porcelain splashback, light hardwood floors and white benchtop.
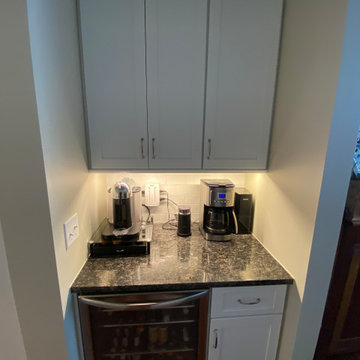
Photo of a mid-sized country u-shaped wet bar in New York with no sink, shaker cabinets, white cabinets, granite benchtops, white splashback, porcelain splashback and black benchtop.
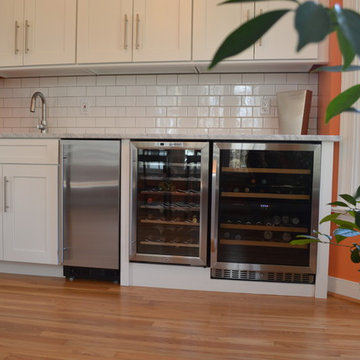
Summer Hawks
Photo of a small transitional single-wall wet bar in Richmond with an undermount sink, shaker cabinets, white cabinets, marble benchtops, white splashback and porcelain splashback.
Photo of a small transitional single-wall wet bar in Richmond with an undermount sink, shaker cabinets, white cabinets, marble benchtops, white splashback and porcelain splashback.
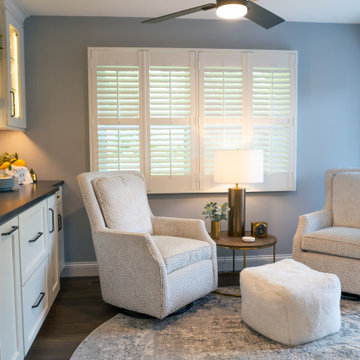
Inspiration for a small transitional single-wall home bar in St Louis with no sink, recessed-panel cabinets, white cabinets, quartz benchtops, grey splashback, porcelain splashback, dark hardwood floors, brown floor and black benchtop.
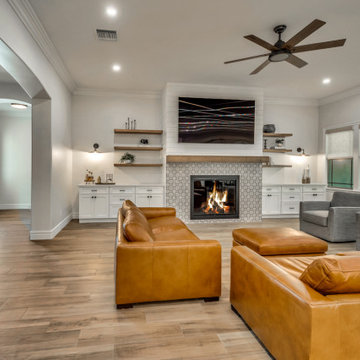
Large transitional home bar in Phoenix with shaker cabinets, white cabinets, quartzite benchtops, white splashback, porcelain splashback, porcelain floors, multi-coloured floor and grey benchtop.
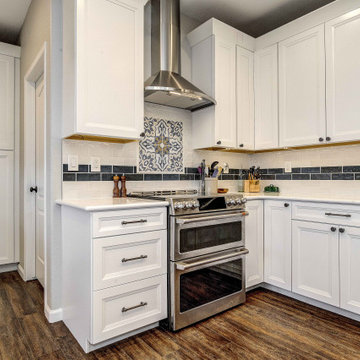
Kitchen and fireplace remodel to update the space from dark and dated to bright and fun.
Mid-sized home bar in Denver with an undermount sink, shaker cabinets, white cabinets, quartz benchtops, multi-coloured splashback, porcelain splashback, laminate floors and brown floor.
Mid-sized home bar in Denver with an undermount sink, shaker cabinets, white cabinets, quartz benchtops, multi-coloured splashback, porcelain splashback, laminate floors and brown floor.
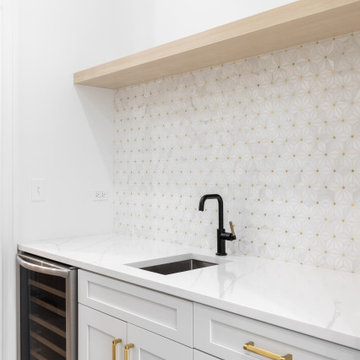
Delighted to reveal our latest kitchenette design with a focus on crisp aesthetics and functional elegance. The standout geometric tile backsplash infuses a touch of sophistication, while the seamless marble countertop and classic white cabinetry exude timeless grace. Brass hardware and a sleek undermount sink with a matte black faucet add a contemporary edge. And let's not overlook the built-in wine fridge — a stylish nod to the connoisseurs! ?✨ #ModernKitchen #DesignInspiration #HouzzFavorite
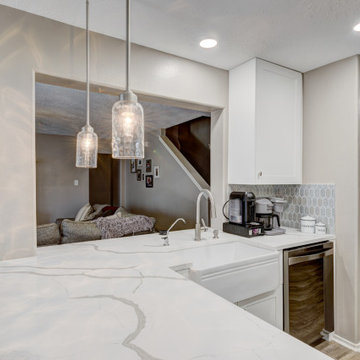
Photo of a transitional l-shaped home bar in Houston with a drop-in sink, shaker cabinets, white cabinets, quartz benchtops, grey splashback, porcelain splashback, laminate floors, grey floor and white benchtop.
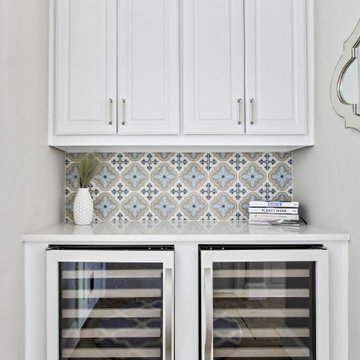
Large mediterranean home bar in Dallas with raised-panel cabinets, white cabinets, quartz benchtops, multi-coloured splashback, porcelain splashback, travertine floors, beige floor and white benchtop.
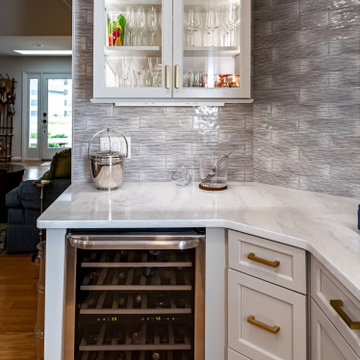
This is an example of an expansive beach style home bar in Atlanta with a drop-in sink, shaker cabinets, white cabinets, quartzite benchtops, grey splashback, porcelain splashback, medium hardwood floors and multi-coloured benchtop.
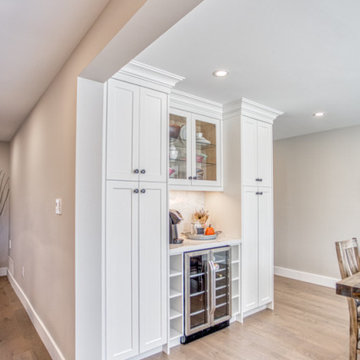
Large country l-shaped home bar in Toronto with shaker cabinets, white cabinets, quartz benchtops, white splashback, porcelain splashback, light hardwood floors, brown floor and white benchtop.
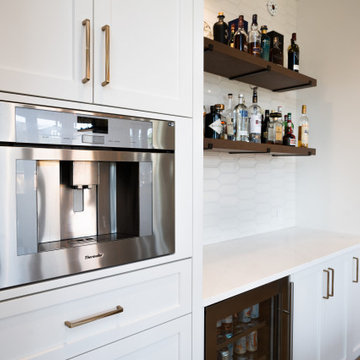
Inspiration for a mid-sized country single-wall bar cart in Vancouver with shaker cabinets, white cabinets, quartz benchtops, white splashback, porcelain splashback, light hardwood floors, beige floor and white benchtop.
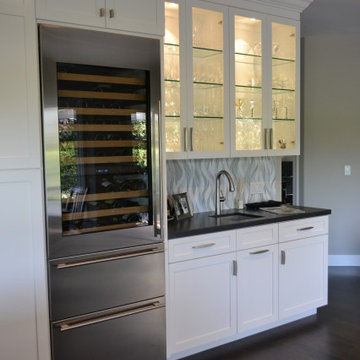
Although the new kitchen has roughly the same footprint removing a walk in pantry and separated wet bar allowed the space to live much larger.
Large transitional u-shaped home bar in San Francisco with recessed-panel cabinets, white cabinets, granite benchtops, white splashback, porcelain splashback, medium hardwood floors, brown floor and white benchtop.
Large transitional u-shaped home bar in San Francisco with recessed-panel cabinets, white cabinets, granite benchtops, white splashback, porcelain splashback, medium hardwood floors, brown floor and white benchtop.
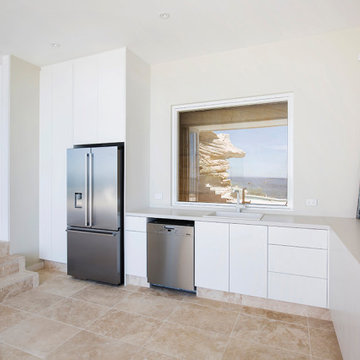
This is an example of a mid-sized scandinavian l-shaped home bar in Sydney with a drop-in sink, flat-panel cabinets, white cabinets, quartz benchtops, beige splashback, porcelain splashback, travertine floors, beige floor and multi-coloured benchtop.
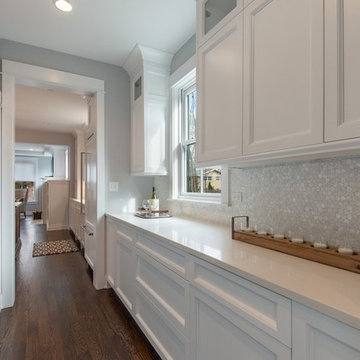
Design ideas for a large transitional galley home bar in Chicago with recessed-panel cabinets, white cabinets, quartz benchtops, porcelain splashback and white benchtop.
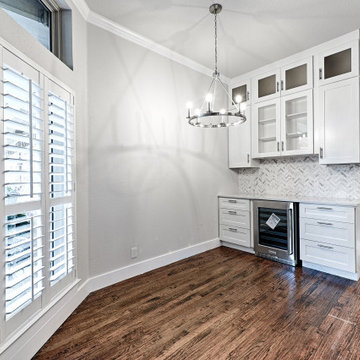
Breakfast Nook: New 6 light chandelier, Butler Pantry, white quartz countertops, floor to ceiling cabinets with glass inserts, herringbone tile backsplash
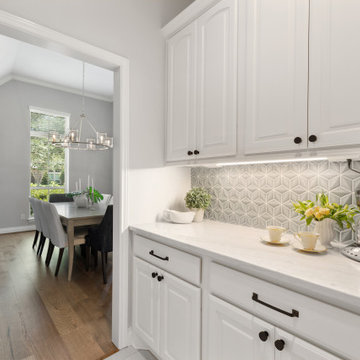
Small eclectic galley home bar in Houston with raised-panel cabinets, white cabinets, quartzite benchtops, blue splashback, porcelain splashback and beige benchtop.
Home Bar Design Ideas with White Cabinets and Porcelain Splashback
9