Home Bar Design Ideas with White Cabinets and White Benchtop
Refine by:
Budget
Sort by:Popular Today
221 - 240 of 1,403 photos
Item 1 of 3
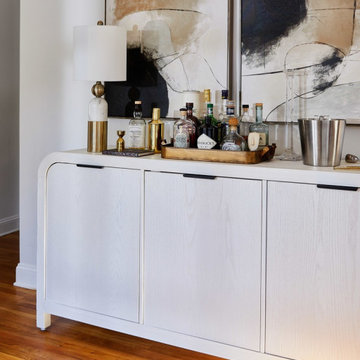
This 3900 sq ft, 4-bed, 3.5-bath retreat seamlessly merges modern luxury and classic charm. With a touch of contemporary flair, we've preserved the home's essence, infusing personality into every area, making these thoughtfully designed spaces ideal for impromptu gatherings and comfortable family living.
Conveniently located off the dining room, this dedicated bar cabinet promises easy refills during dinner or a seamless transition to the living room for a nightcap, making it a strategic design element for effortless entertaining.
---Our interior design service area is all of New York City including the Upper East Side and Upper West Side, as well as the Hamptons, Scarsdale, Mamaroneck, Rye, Rye City, Edgemont, Harrison, Bronxville, and Greenwich CT.
For more about Darci Hether, see here: https://darcihether.com/
To learn more about this project, see here: https://darcihether.com/portfolio/darci-luxury-home-design-connecticut/

Below Buchanan is a basement renovation that feels as light and welcoming as one of our outdoor living spaces. The project is full of unique details, custom woodworking, built-in storage, and gorgeous fixtures. Custom carpentry is everywhere, from the built-in storage cabinets and molding to the private booth, the bar cabinetry, and the fireplace lounge.
Creating this bright, airy atmosphere was no small challenge, considering the lack of natural light and spatial restrictions. A color pallet of white opened up the space with wood, leather, and brass accents bringing warmth and balance. The finished basement features three primary spaces: the bar and lounge, a home gym, and a bathroom, as well as additional storage space. As seen in the before image, a double row of support pillars runs through the center of the space dictating the long, narrow design of the bar and lounge. Building a custom dining area with booth seating was a clever way to save space. The booth is built into the dividing wall, nestled between the support beams. The same is true for the built-in storage cabinet. It utilizes a space between the support pillars that would otherwise have been wasted.
The small details are as significant as the larger ones in this design. The built-in storage and bar cabinetry are all finished with brass handle pulls, to match the light fixtures, faucets, and bar shelving. White marble counters for the bar, bathroom, and dining table bring a hint of Hollywood glamour. White brick appears in the fireplace and back bar. To keep the space feeling as lofty as possible, the exposed ceilings are painted black with segments of drop ceilings accented by a wide wood molding, a nod to the appearance of exposed beams. Every detail is thoughtfully chosen right down from the cable railing on the staircase to the wood paneling behind the booth, and wrapping the bar.

The new custom dry bar was designed with entertainment essentials, including three separate wine and beverage chillers and open shelving for displaying beverage accessories.

Modern single-wall home bar in Toronto with shaker cabinets, white cabinets, quartz benchtops, white splashback, ceramic splashback, vinyl floors and white benchtop.
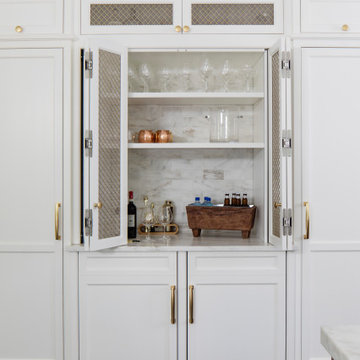
Design ideas for a transitional single-wall home bar in Boston with recessed-panel cabinets, white cabinets, white splashback, dark hardwood floors, brown floor and white benchtop.
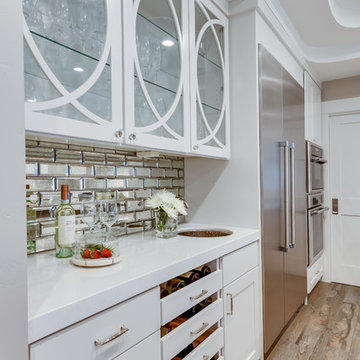
Design ideas for a mid-sized transitional single-wall wet bar in Sacramento with an undermount sink, flat-panel cabinets, white cabinets, solid surface benchtops, mirror splashback, medium hardwood floors, brown floor and white benchtop.
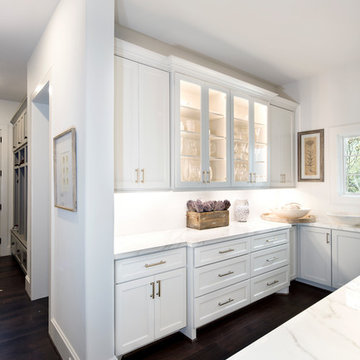
Cate Black Photography
Design ideas for an expansive traditional u-shaped wet bar in Houston with glass-front cabinets, white cabinets, marble benchtops, white splashback and white benchtop.
Design ideas for an expansive traditional u-shaped wet bar in Houston with glass-front cabinets, white cabinets, marble benchtops, white splashback and white benchtop.
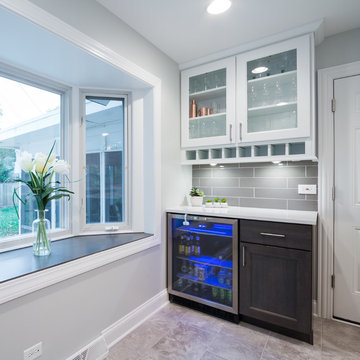
This is an example of a small transitional single-wall wet bar in Chicago with white cabinets, quartz benchtops, grey splashback, porcelain splashback, porcelain floors, glass-front cabinets, beige floor and white benchtop.
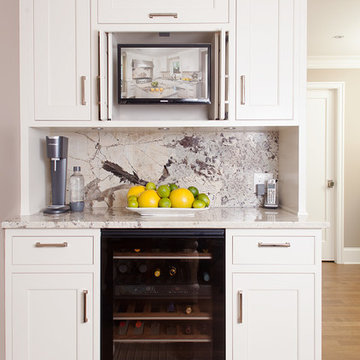
This is an example of a small traditional single-wall home bar in Vancouver with no sink, shaker cabinets, white cabinets, medium hardwood floors and white benchtop.
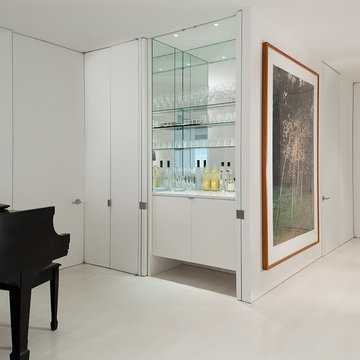
Design ideas for a small modern single-wall home bar in DC Metro with flat-panel cabinets, white cabinets, mirror splashback and white benchtop.
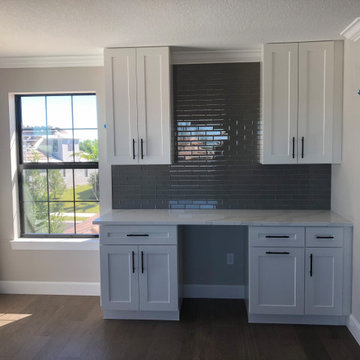
Indoor Dry Bar
Mid-sized modern single-wall home bar in Other with shaker cabinets, white cabinets, quartzite benchtops, grey splashback, subway tile splashback and white benchtop.
Mid-sized modern single-wall home bar in Other with shaker cabinets, white cabinets, quartzite benchtops, grey splashback, subway tile splashback and white benchtop.
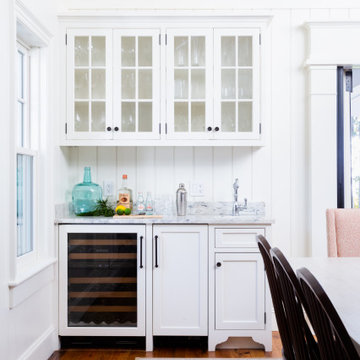
This is an example of a beach style single-wall wet bar in Boston with white cabinets, marble benchtops, white splashback, shiplap splashback, medium hardwood floors, brown floor and white benchtop.
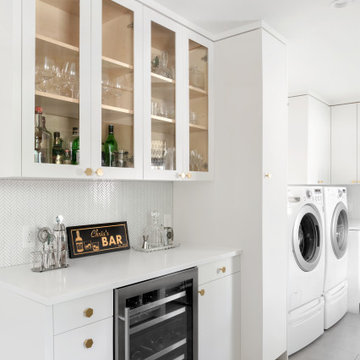
Photo of a mid-sized modern galley home bar in Austin with flat-panel cabinets, white cabinets, quartzite benchtops, white splashback, porcelain splashback, porcelain floors, grey floor and white benchtop.
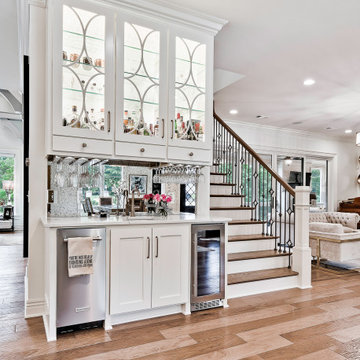
Inspiration for a mid-sized transitional single-wall wet bar in Other with an undermount sink, glass-front cabinets, white cabinets, quartzite benchtops, mirror splashback, light hardwood floors and white benchtop.
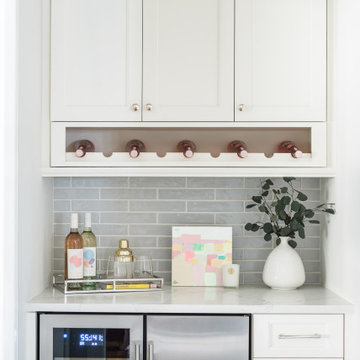
GC: Ekren Construction
Photography: Tiffany Ringwald
This is an example of a small transitional single-wall home bar in Charlotte with no sink, shaker cabinets, white cabinets, quartz benchtops, grey splashback, porcelain splashback, medium hardwood floors, brown floor and white benchtop.
This is an example of a small transitional single-wall home bar in Charlotte with no sink, shaker cabinets, white cabinets, quartz benchtops, grey splashback, porcelain splashback, medium hardwood floors, brown floor and white benchtop.
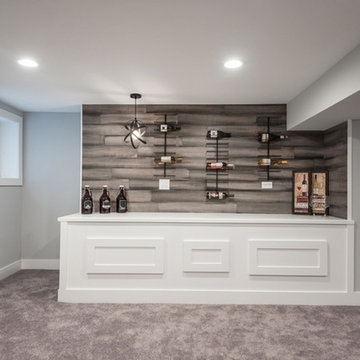
Inspiration for a mid-sized contemporary single-wall home bar in Chicago with white cabinets, wood benchtops, multi-coloured splashback, timber splashback, carpet, brown floor and white benchtop.
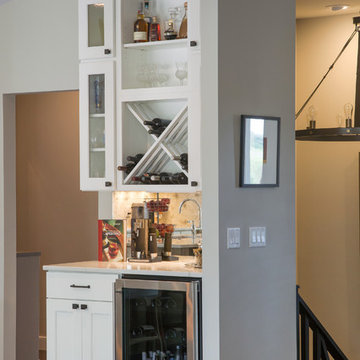
Design ideas for a small beach style single-wall home bar in Other with white cabinets, mirror splashback, dark hardwood floors, brown floor and white benchtop.
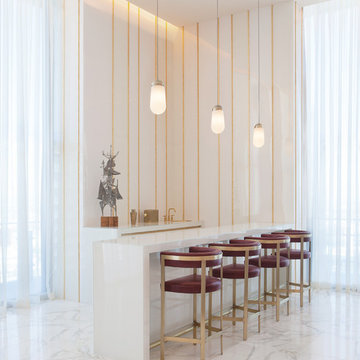
Photo Credit: Matthew Sandager
This is an example of a contemporary galley wet bar in Las Vegas with an undermount sink, flat-panel cabinets, white cabinets, white splashback, marble floors, white floor and white benchtop.
This is an example of a contemporary galley wet bar in Las Vegas with an undermount sink, flat-panel cabinets, white cabinets, white splashback, marble floors, white floor and white benchtop.
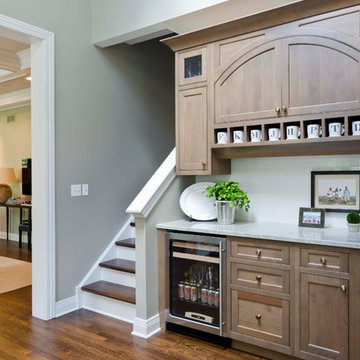
Transitional space that is clean and open, yet cozy and comfortable
This is an example of a large traditional single-wall home bar in Chicago with an undermount sink, recessed-panel cabinets, white cabinets, marble benchtops, white splashback, ceramic splashback, medium hardwood floors, brown floor and white benchtop.
This is an example of a large traditional single-wall home bar in Chicago with an undermount sink, recessed-panel cabinets, white cabinets, marble benchtops, white splashback, ceramic splashback, medium hardwood floors, brown floor and white benchtop.
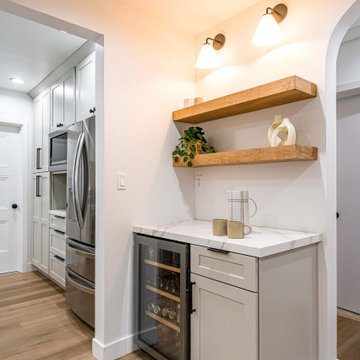
This new construction features a modern design and all the amenities you need for comfortable living. The white marble island in the kitchen is a standout feature, perfect for entertaining guests or enjoying a quiet morning breakfast. The white cabinets and wood flooring also add a touch of warmth and sophistication. And let's not forget about the white marble walls in the kitchen- they bring a sleek and cohesive look to the space. This home is perfect for anyone looking for a modern and stylish living space.
Home Bar Design Ideas with White Cabinets and White Benchtop
12