Home Bar Design Ideas with White Cabinets and White Benchtop
Refine by:
Budget
Sort by:Popular Today
161 - 180 of 1,401 photos
Item 1 of 3

This bar has both a wine chiller and a beverage cooler. A Calcutta laza quartz counter with an undermount stainless sink. Dark stained oak shelves are flanked by white recessed panel cabinet doors

Modern Coastal Cottage, separated bar area in Pure White slab doors and drawers. Rift Sawn White Oak island with Gold Brushed Hardware accents this lovely beach cottage.
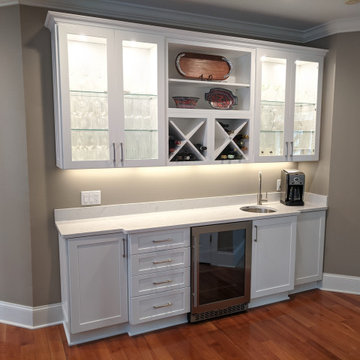
This is an example of a mid-sized transitional single-wall wet bar in Cleveland with an undermount sink, recessed-panel cabinets, white cabinets, quartz benchtops, grey splashback, medium hardwood floors, brown floor and white benchtop.
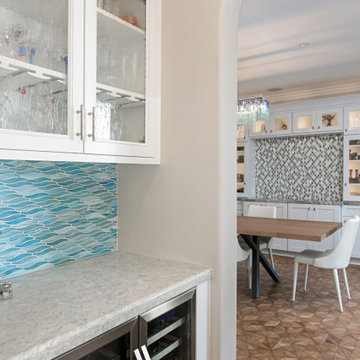
Butlers Pantry with glass matte tile, quartz tops, and custom white cabinets with custom glass. Decorative hardware. This butlers pantry was a complete remodel and brought up to a new fresh and fun space.
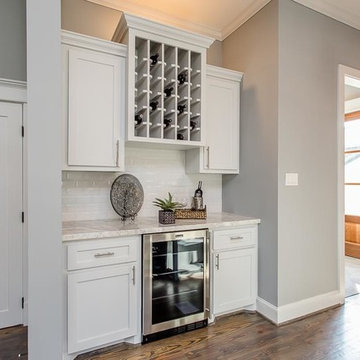
har.com
Design ideas for a small arts and crafts single-wall home bar in Houston with no sink, recessed-panel cabinets, white cabinets, quartzite benchtops, white splashback, subway tile splashback, dark hardwood floors, brown floor and white benchtop.
Design ideas for a small arts and crafts single-wall home bar in Houston with no sink, recessed-panel cabinets, white cabinets, quartzite benchtops, white splashback, subway tile splashback, dark hardwood floors, brown floor and white benchtop.
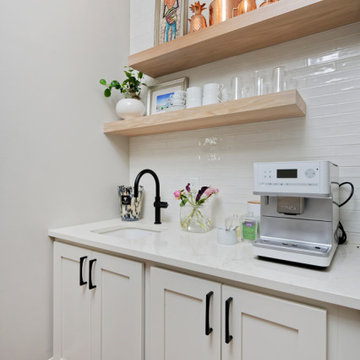
Our clients for this project asked our Miami studio to give their house a complete facelift and renovation while they were in transit from North Carolina.
The beautiful family with young children wanted to change the kitchen, master bedroom, kids suites, and living room. We loved that our clients were not afraid of colors and patterns and were always open to pushing the envelope when we incorporated certain palettes and fabrics throughout the house.
We also accommodated some of the existing furniture from our clients' old home in NC. Our team coordinated all the logistics for them to move into their new home, including picking up their vehicles, managing the moving company, and having their home ready for when they walked in.
---
Project designed by Miami interior designer Margarita Bravo. She serves Miami as well as surrounding areas such as Coconut Grove, Key Biscayne, Miami Beach, North Miami Beach, and Hallandale Beach.
For more about MARGARITA BRAVO, click here: https://www.margaritabravo.com/
To learn more about this project, click here:
https://www.margaritabravo.com/portfolio/interiors-bold-colorful-denver-home/
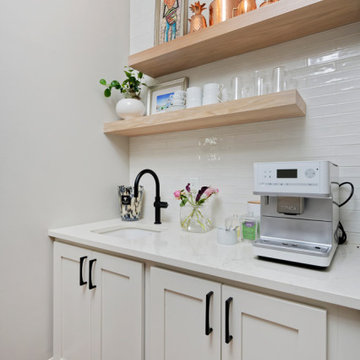
Our Denver studio renovated this home for clients who love to play with bold colors, prints, and patterns. We used a black-and-white island with white cabinetry, a sleek black hood, and gold metal pendants to create a modern, elegant vibe in the kitchen. The living area provides loads of comfort with a massive neutral-hued sectional and single sofas, while an accent fireplace and TV unit complete the look. The dining room flaunts a striking green accent wall, printed window treatments, and a black modern-traditional chandelier.
The bedroom and bathrooms are a luxurious indulgence with natural, neutral hues and practical yet elegant furniture. The powder room makes a bold design statement with a bright orange hue and printed wallpaper.
---
Project designed by Denver, Colorado interior designer Margarita Bravo. She serves Denver as well as surrounding areas such as Cherry Hills Village, Englewood, Greenwood Village, and Bow Mar.
For more about MARGARITA BRAVO, click here: https://www.margaritabravo.com/
To learn more about this project, click here:
https://www.margaritabravo.com/portfolio/interiors-bold-colorful-denver-home/
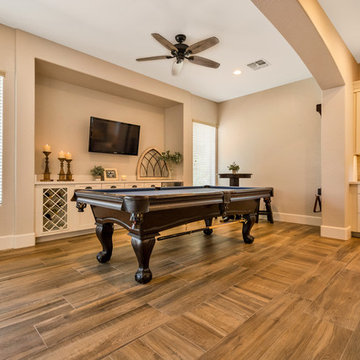
Extensive Kitchen, living area remodel complete!
There was a lot of demo, reframing and rearranging involved in this beautiful remodel to get it to it’s final result. We first had to remove every surface including several walls to open up the Kitchen to the living room and what is now a bar area where our clients can relax, play pool and watch TV. Off the Kitchen is a new laundry with extra storage and countertop space. In removing the walls in the kitchen, we were able to create a large island, move the appliances around and created a new open concept living space. The cabinets in the bar area, laundry and Kitchen perimeter are a white shaker style cabinet with the Island being a separate beautiful Grey color. All of the cabinets were topped with a gorgeous Vittoria white quartz countertop. The Kitchen was then completed with the stand out Grey Glazed Brick backsplash. Finally, the flooring! The home was also updated with a new 12x48 Aequa Tur wood look tile. We created a custom design with this tile at the entry way and transitioned between rooms with a soldier pattern. Lots of detail went into creating this beautiful space, let us know if you have any questions!
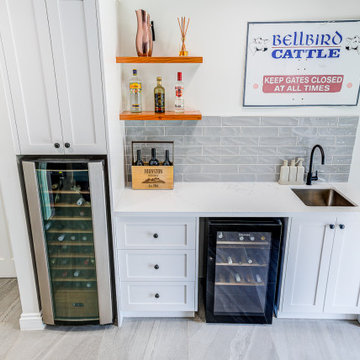
Compact bar perfect leading to outdoor entertaining area
Inspiration for a small contemporary wet bar in Brisbane with an undermount sink, shaker cabinets, white cabinets, quartz benchtops, grey splashback, subway tile splashback, porcelain floors, grey floor and white benchtop.
Inspiration for a small contemporary wet bar in Brisbane with an undermount sink, shaker cabinets, white cabinets, quartz benchtops, grey splashback, subway tile splashback, porcelain floors, grey floor and white benchtop.
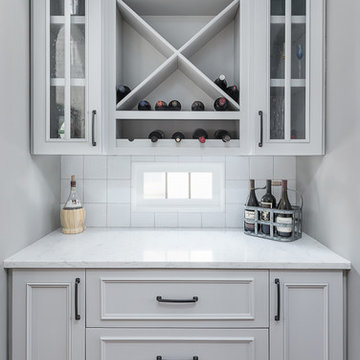
Picture Perfect House
Transitional single-wall home bar in Chicago with white cabinets, quartz benchtops, white splashback, ceramic splashback, medium hardwood floors, brown floor and white benchtop.
Transitional single-wall home bar in Chicago with white cabinets, quartz benchtops, white splashback, ceramic splashback, medium hardwood floors, brown floor and white benchtop.
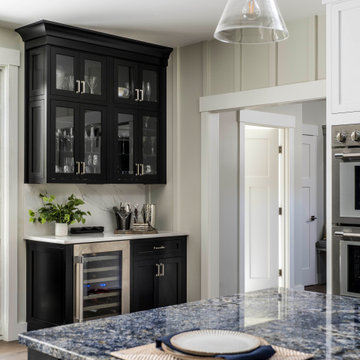
Transitional l-shaped home bar in Providence with beaded inset cabinets, white cabinets and white benchtop.
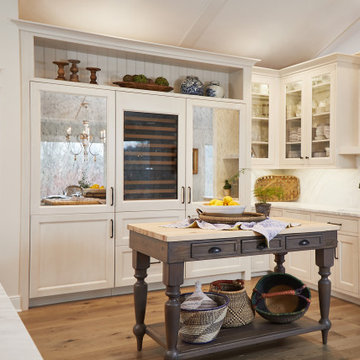
In this kitchen bar area, another workspace has been laid out to maximize the space’s hosting potential. This cozy corner features a large worktable, marble countertop, undermount sink, large wine refrigerator, and ample upper and lower cabinetry. Custom vintage-inspired mirrored cabinetry doors are a beautiful design moment bringing sparkle into the space.
Cabinetry: Grabill Cabinets,
Countertops: Grothouse, Great Lakes Granite,
Range Hood: Raw Urth,
Builder: Ron Wassenaar,
Interior Designer: Diane Hasso Studios,
Photography: Ashley Avila Photography
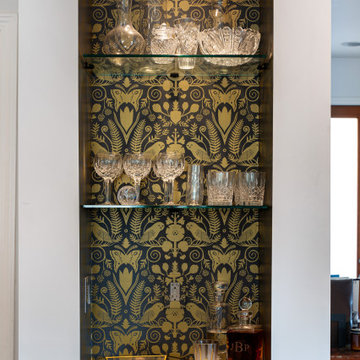
Updating a recently built town home in culver city for a wonderful family was a very enjoyable project for us.
This nook in the dining area was a perfect spot for a home bar area.
shaker cabinet to match the kitchen cabinets and a matching countertop as well. floating shelves with a 2" recess light provides the needed illumination and a dramatic effect on the new black and gold wallpaper treatment of the back wall.
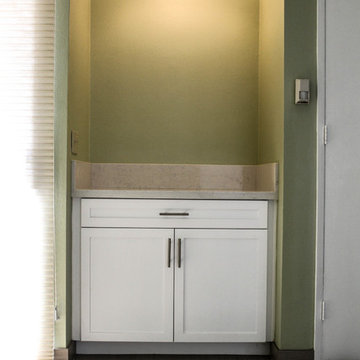
VANPELT WOODWORKS
Photo of a small contemporary single-wall wet bar in Other with recessed-panel cabinets, white cabinets, quartz benchtops, white splashback, stone slab splashback, porcelain floors, beige floor and white benchtop.
Photo of a small contemporary single-wall wet bar in Other with recessed-panel cabinets, white cabinets, quartz benchtops, white splashback, stone slab splashback, porcelain floors, beige floor and white benchtop.
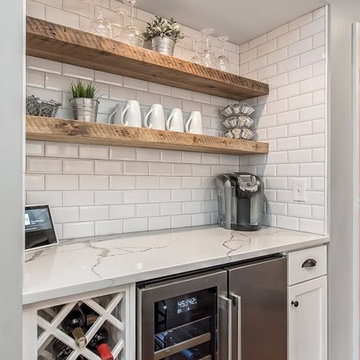
Mid-sized single-wall home bar in Miami with recessed-panel cabinets, white cabinets, quartzite benchtops, white splashback, subway tile splashback, dark hardwood floors and white benchtop.
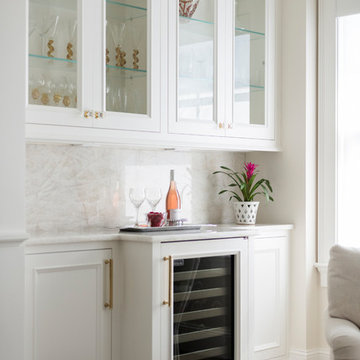
Spacecrafting Photography
This is an example of a traditional single-wall home bar in Minneapolis with no sink, glass-front cabinets, white cabinets, white splashback, white benchtop and marble splashback.
This is an example of a traditional single-wall home bar in Minneapolis with no sink, glass-front cabinets, white cabinets, white splashback, white benchtop and marble splashback.
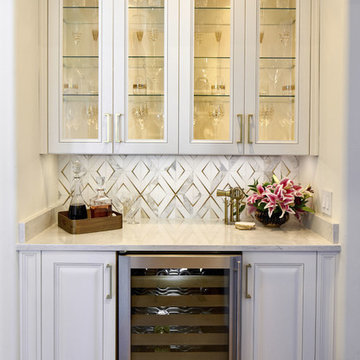
Butler's pantry cabinets in Sherwin Williams SW 7005 "Pure White". Photo by Matthew Niemann
Traditional single-wall home bar in Austin with no sink, glass-front cabinets, white cabinets, multi-coloured splashback and white benchtop.
Traditional single-wall home bar in Austin with no sink, glass-front cabinets, white cabinets, multi-coloured splashback and white benchtop.

Design ideas for a mid-sized galley home bar in Chicago with no sink, recessed-panel cabinets, white cabinets, quartz benchtops, grey splashback, glass tile splashback, dark hardwood floors, brown floor and white benchtop.
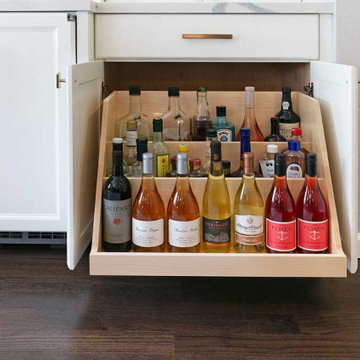
Custom pull-out shelving.
Mid-sized transitional single-wall home bar in San Francisco with no sink, recessed-panel cabinets, white cabinets, quartz benchtops, white splashback, marble splashback, dark hardwood floors, brown floor and white benchtop.
Mid-sized transitional single-wall home bar in San Francisco with no sink, recessed-panel cabinets, white cabinets, quartz benchtops, white splashback, marble splashback, dark hardwood floors, brown floor and white benchtop.
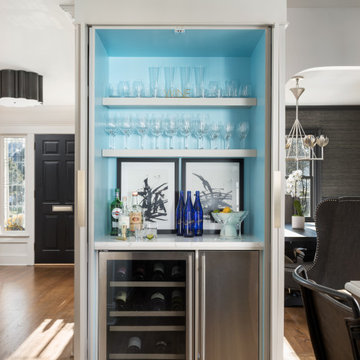
Inspiration for a small transitional single-wall seated home bar in New York with a drop-in sink, white cabinets, quartz benchtops, white splashback, marble splashback, medium hardwood floors, brown floor, white benchtop and open cabinets.
Home Bar Design Ideas with White Cabinets and White Benchtop
9