Home Bar Design Ideas with White Cabinets and White Benchtop
Refine by:
Budget
Sort by:Popular Today
101 - 120 of 1,401 photos
Item 1 of 3
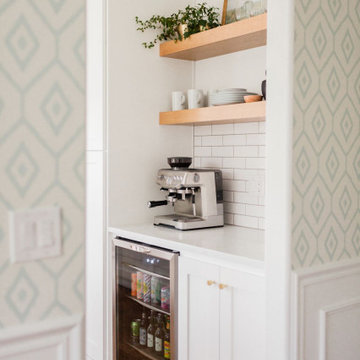
Mid-sized transitional single-wall home bar in Portland with no sink, recessed-panel cabinets, white cabinets, quartz benchtops, white splashback, subway tile splashback, medium hardwood floors, brown floor and white benchtop.
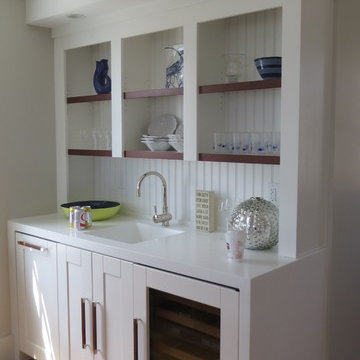
Lori Steigerwald
Design ideas for a small beach style single-wall wet bar in Portland Maine with an integrated sink, shaker cabinets, white cabinets, solid surface benchtops, white splashback, timber splashback, light hardwood floors and white benchtop.
Design ideas for a small beach style single-wall wet bar in Portland Maine with an integrated sink, shaker cabinets, white cabinets, solid surface benchtops, white splashback, timber splashback, light hardwood floors and white benchtop.
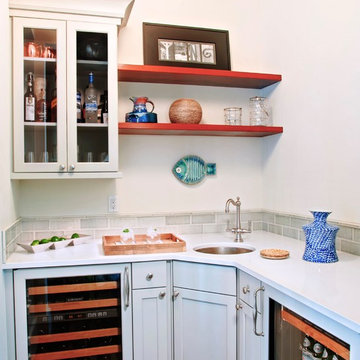
This is an example of a mid-sized transitional l-shaped wet bar in Denver with shaker cabinets, white cabinets, quartzite benchtops, grey splashback, marble splashback, medium hardwood floors, brown floor and white benchtop.
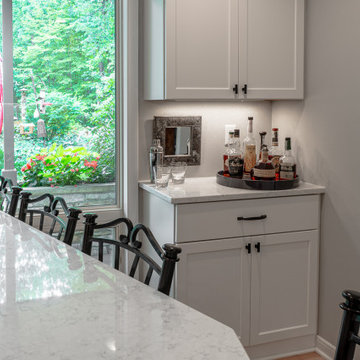
This corner is dedicated to their mini home bar. Between the counterspace and storage in the cabinets, there is plenty of room for their beverage needs.
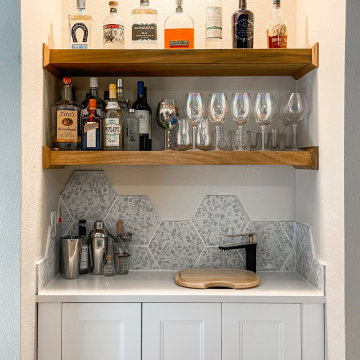
Updated wet bar with a new sink and faucet, new shaker cabinets and floating wood shelves to match kitchen cabinets. Staggered terrazzo tile backsplash completes the look.
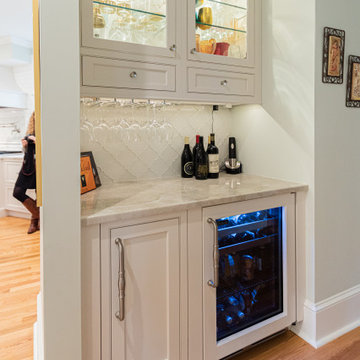
Inspiration for a small transitional single-wall home bar in Philadelphia with recessed-panel cabinets, white cabinets, quartzite benchtops, white splashback and white benchtop.
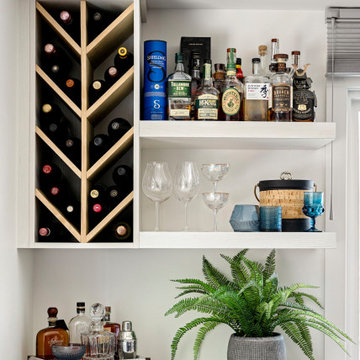
Built-in dry bar & drink making station
This is an example of a small contemporary single-wall home bar in Other with flat-panel cabinets, white cabinets and white benchtop.
This is an example of a small contemporary single-wall home bar in Other with flat-panel cabinets, white cabinets and white benchtop.

It's pure basement envy when you see this grown up remodel that transformed an entire basement from playroom to a serene space comfortable for entertaining, lounging and family activities. The remodeled basement includes zones for watching TV, playing pool, mixing drinks, gaming and table activities as well as a three-quarter bath, guest room and ample storage. Enjoy this Red House Remodel!
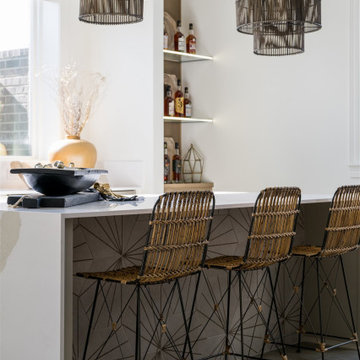
A neutral color palette punctuated by warm wood tones and large windows create a comfortable, natural environment that combines casual southern living with European coastal elegance. The 10-foot tall pocket doors leading to a covered porch were designed in collaboration with the architect for seamless indoor-outdoor living. Decorative house accents including stunning wallpapers, vintage tumbled bricks, and colorful walls create visual interest throughout the space. Beautiful fireplaces, luxury furnishings, statement lighting, comfortable furniture, and a fabulous basement entertainment area make this home a welcome place for relaxed, fun gatherings.
---
Project completed by Wendy Langston's Everything Home interior design firm, which serves Carmel, Zionsville, Fishers, Westfield, Noblesville, and Indianapolis.
For more about Everything Home, click here: https://everythinghomedesigns.com/
To learn more about this project, click here:
https://everythinghomedesigns.com/portfolio/aberdeen-living-bargersville-indiana/

2021 - 3,100 square foot Coastal Farmhouse Style Residence completed with French oak hardwood floors throughout, light and bright with black and natural accents.
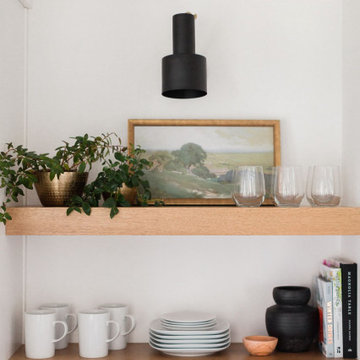
Inspiration for a mid-sized transitional single-wall home bar in Portland with no sink, recessed-panel cabinets, white cabinets, quartz benchtops, white splashback, subway tile splashback, medium hardwood floors, brown floor and white benchtop.
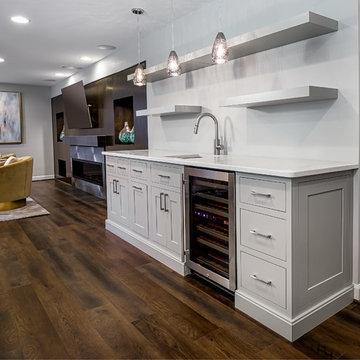
Inspiration for a small transitional single-wall wet bar in DC Metro with an undermount sink, shaker cabinets, white cabinets, quartz benchtops, dark hardwood floors, brown floor and white benchtop.
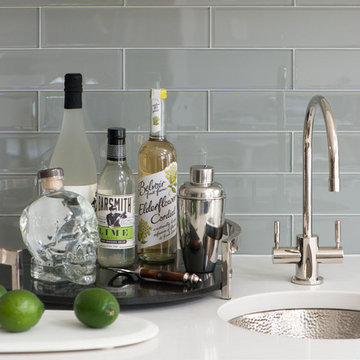
Jane Beiles
Photo of a small transitional single-wall wet bar in New York with an undermount sink, glass-front cabinets, white cabinets, quartz benchtops, grey splashback, glass tile splashback, porcelain floors, beige floor and white benchtop.
Photo of a small transitional single-wall wet bar in New York with an undermount sink, glass-front cabinets, white cabinets, quartz benchtops, grey splashback, glass tile splashback, porcelain floors, beige floor and white benchtop.
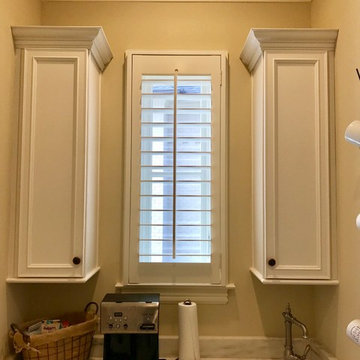
This is an example of a small traditional single-wall home bar in Atlanta with beaded inset cabinets, white cabinets, marble benchtops and white benchtop.
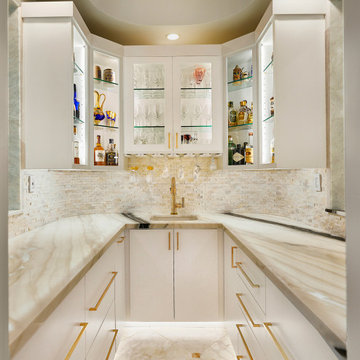
Euro Design Build, Richardson, Texas, 2022 Regional CotY Award Winner, Residential Interior Element $30,000 and Over
Small contemporary u-shaped wet bar in Dallas with an undermount sink, flat-panel cabinets, white cabinets, quartz benchtops, white splashback, matchstick tile splashback, marble floors, white floor and white benchtop.
Small contemporary u-shaped wet bar in Dallas with an undermount sink, flat-panel cabinets, white cabinets, quartz benchtops, white splashback, matchstick tile splashback, marble floors, white floor and white benchtop.
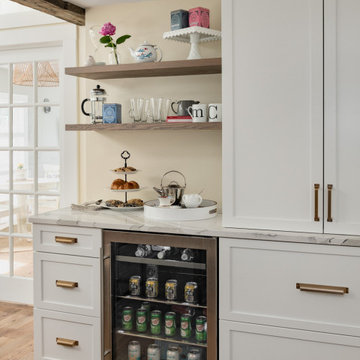
Shaker styled white and gray cabinetry paired with a flowing patterned quartz countertops and gold hardware make this kitchen sleek yet cozy!
Here is the bar area used for making and serving tea. Custom floating shelves match the hardwood flooring.
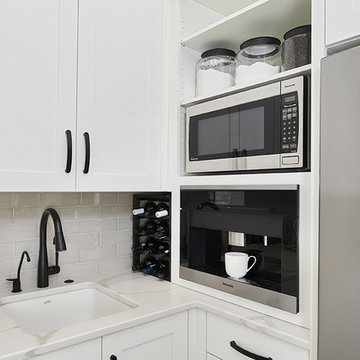
Photo of a transitional wet bar in Grand Rapids with an undermount sink, shaker cabinets, white cabinets, white benchtop, quartz benchtops, white splashback, subway tile splashback, dark hardwood floors and brown floor.
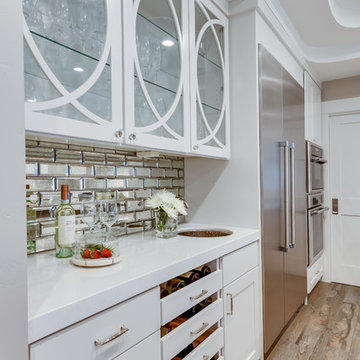
Design ideas for a mid-sized transitional single-wall wet bar in Sacramento with an undermount sink, flat-panel cabinets, white cabinets, solid surface benchtops, mirror splashback, medium hardwood floors, brown floor and white benchtop.
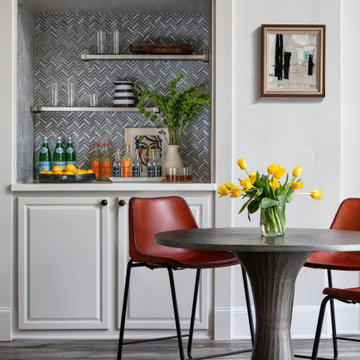
This is an example of a transitional seated home bar in Houston with no sink, raised-panel cabinets, white cabinets, multi-coloured splashback, mosaic tile splashback, medium hardwood floors, grey floor and white benchtop.

The walk-in pantry was reconfigured in the space and seamlessly blended with the kitchen utilizing the same Dura Supreme cabinetry, quartzite countertop, and tile backsplash. Maximizing every inch, the pantry was designed to include a functional dry bar with wine and beer fridges. New upper glass cabinets and additional open shelving create the perfect way to spice up storage for glassware and supplies.
Home Bar Design Ideas with White Cabinets and White Benchtop
6