Dry Bar Home Bar Design Ideas with White Cabinets
Refine by:
Budget
Sort by:Popular Today
81 - 100 of 435 photos
Item 1 of 3

In this full service residential remodel project, we left no stone, or room, unturned. We created a beautiful open concept living/dining/kitchen by removing a structural wall and existing fireplace. This home features a breathtaking three sided fireplace that becomes the focal point when entering the home. It creates division with transparency between the living room and the cigar room that we added. Our clients wanted a home that reflected their vision and a space to hold the memories of their growing family. We transformed a contemporary space into our clients dream of a transitional, open concept home.

To create the dry bar area that our clients wanted, Progressive Design Build removed the ceiling height drywall built-ins and replaced it with a large entertainment nook and separate dry bar nook. Bringing cohesion to the open living room and kitchen area, the new dry bar was designed using the same materials as the kitchen, which included a large bank of white Dura Supreme cabinets, a Calacutta Clara quartz countertop, and Morel wood-stained floating shelves.
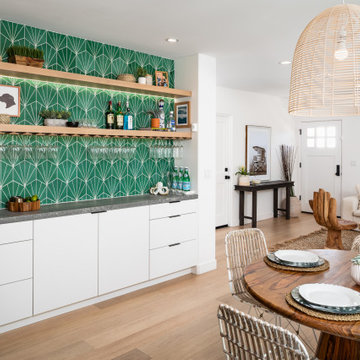
Mid-sized contemporary single-wall home bar in San Diego with flat-panel cabinets, white cabinets, quartz benchtops, green splashback, mosaic tile splashback, medium hardwood floors and grey benchtop.
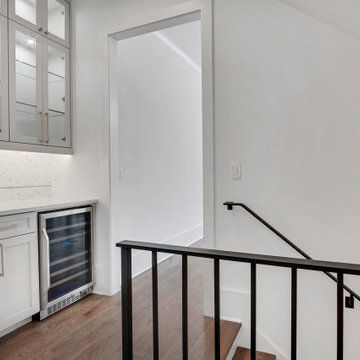
This is an example of a mid-sized transitional single-wall home bar in Atlanta with no sink, shaker cabinets, white cabinets, quartz benchtops, white splashback, porcelain splashback, medium hardwood floors, grey floor and white benchtop.

Embark on a transformative journey with our open floor remodeling project, where the confines of separate spaces give way to a harmonious, spacious haven. Two walls vanish, merging a cramped kitchen, dining room, living room, and breakfast nook into a unified expanse. Revel in the brilliance of natural light streaming through new windows, dancing upon fresh flooring. Illuminate your culinary adventures with modern lighting, complementing sleek cabinets, countertops, and glass subway tiles.
Functionality takes the spotlight – bid farewell to inaccessible doors, welcoming a wealth of drawers and pullouts. The living room undergoes a metamorphosis; witness the rebirth of the fireplace. The dated brick facade yields to textured three-dimensional tiles, evoking contemporary elegance. The mantel vanishes, leaving a canvas of modern design. This remodel crafts a haven where openness meets functionality, and each detail weaves a narrative of sophistication and comfort.
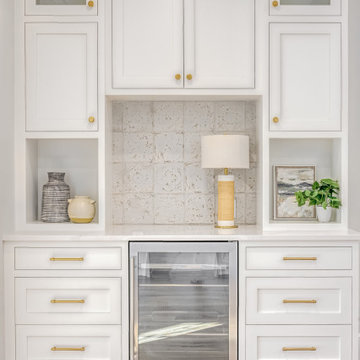
A dry bar and wine cooler off the kitchen area.
Photo of a mid-sized single-wall home bar in Boston with no sink, recessed-panel cabinets, white cabinets, marble benchtops, white splashback, ceramic splashback, light hardwood floors, beige floor and white benchtop.
Photo of a mid-sized single-wall home bar in Boston with no sink, recessed-panel cabinets, white cabinets, marble benchtops, white splashback, ceramic splashback, light hardwood floors, beige floor and white benchtop.

Vartanian custom built cabinet with inset doors and decorative glass doors
Glass tile backsplash
Counter top is LG Hausys Quartz “Viatera®”
Under counter Sub Zero fridge
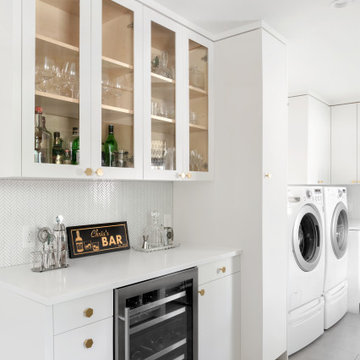
Photo of a mid-sized modern galley home bar in Austin with flat-panel cabinets, white cabinets, quartzite benchtops, white splashback, porcelain splashback, porcelain floors, grey floor and white benchtop.

A young growing family purchased a great home in Chicago’s West Bucktown, right by Logan Square. It had good bones. The basement had been redone at some point, but it was due for another refresh. It made sense to plan a mindful remodel that would acommodate life as the kids got older.
“A nice place to just hang out” is what the owners told us they wanted. “You want your kids to want to be in your house. When friends are over, you want them to have a nice space to go to and enjoy.”
Design Objectives:
Level up the style to suit this young family
Add bar area, desk, and plenty of storage
Include dramatic linear fireplace
Plan for new sectional
Improve overall lighting
THE REMODEL
Design Challenges:
Awkward corner fireplace creates a challenge laying out furniture
No storage for kids’ toys and games
Existing space was missing the wow factor – it needs some drama
Update the lighting scheme
Design Solutions:
Remove the existing corner fireplace and dated mantle, replace with sleek linear fireplace
Add tile to both fireplace wall and tv wall for interest and drama
Include open shelving for storage and display
Create bar area, ample storage, and desk area
THE RENEWED SPACE
The homeowners love their renewed basement. It’s truly a welcoming, functional space. They can enjoy it together as a family, and it also serves as a peaceful retreat for the parents once the kids are tucked in for the night.
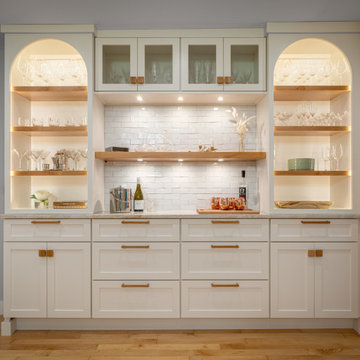
Accent lighting highlights this built-in bar and storage in this lakefront cottage kitchen.
Photo of a mid-sized eclectic single-wall home bar in Other with shaker cabinets, white cabinets, quartzite benchtops, white splashback, terra-cotta splashback, light hardwood floors and beige benchtop.
Photo of a mid-sized eclectic single-wall home bar in Other with shaker cabinets, white cabinets, quartzite benchtops, white splashback, terra-cotta splashback, light hardwood floors and beige benchtop.
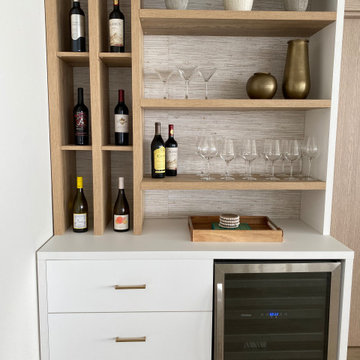
Custom In Home Bar Unit
Inspiration for a mid-sized beach style home bar in Miami with an undermount sink, flat-panel cabinets, white cabinets, quartz benchtops, white splashback, engineered quartz splashback, vinyl floors, brown floor and white benchtop.
Inspiration for a mid-sized beach style home bar in Miami with an undermount sink, flat-panel cabinets, white cabinets, quartz benchtops, white splashback, engineered quartz splashback, vinyl floors, brown floor and white benchtop.
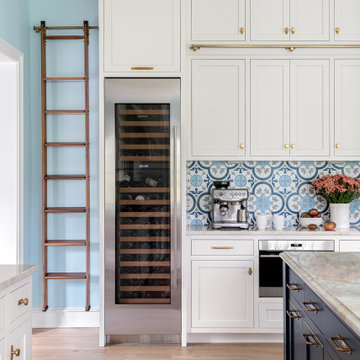
Design ideas for a large mediterranean l-shaped home bar in Philadelphia with shaker cabinets, white cabinets, quartzite benchtops, blue splashback, cement tile splashback, porcelain floors, brown floor and beige benchtop.

This home in Encinitas was in need of a refresh to bring the Ocean into this family near the beach. The kitchen had a complete remodel with new cabinets, glass, sinks, faucets, custom blue color to match our clients favorite colors of the sea, and so much more. We custom made the design on the cabinets and wrapped the island and gave it a pop of color. The dining room had a custom large buffet with teak tile laced into the current hardwood floor. Every room was remodeled and the clients even have custom GR Studio furniture, (the Dorian Swivel Chair and the Warren 3 Piece Sofa). These pieces were brand new introduced in 2019 and this home on the beach was the first to have them. It was a pleasure designing this home with this family from custom window treatments, furniture, flooring, gym, kids play room, and even the outside where we introduced our new custom GR Studio outdoor coverings. This house is now a home for this artistic family. To see the full set of pictures you can view in the Gallery under Encinitas Ocean Remodel.

The new custom dry bar was designed with entertainment essentials, including three separate wine and beverage chillers and open shelving for displaying beverage accessories.
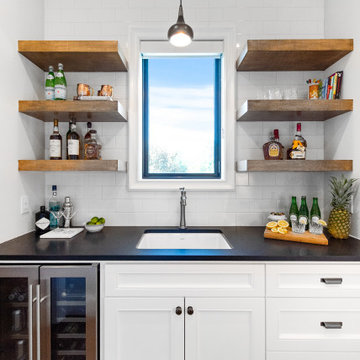
Wood floating shelves play host to the homeowner's wine and spirits. White subway tiles are a simple yet cheerful touch to this black and white home bar.
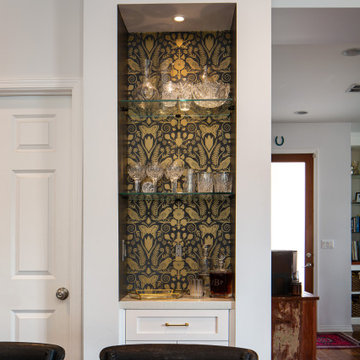
Updating a recently built town home in culver city for a wonderful family was a very enjoyable project for us.
This nook in the dining area was a perfect spot for a home bar area.
shaker cabinet to match the kitchen cabinets and a matching countertop as well. floating shelves with a 2" recess light provides the needed illumination and a dramatic effect on the new black and gold wallpaper treatment of the back wall.
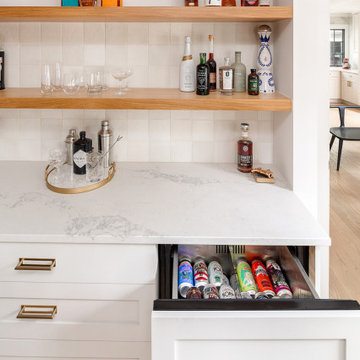
Upgrades to the existing dining room in a first floor remodel included building a new bar with storage and shelving for entertaining family and friends. Features include 2 fridge drawers for chilling beverages, engineered quartz countertops, natural stained wood shelves, ceramic tile backsplash and lighting.

Sometimes things just happen organically. This client reached out to me in a professional capacity to see if I wanted to advertise in his new magazine. I declined at that time because as team we have chosen to be referral based, not advertising based.
Even with turning him down, he and his wife decided to sign on with us for their basement... which then upon completion rolled into their main floor (part 2).
They wanted a very distinct style and already had a pretty good idea of what they wanted. We just helped bring it all to life. They wanted a kid friendly space that still had an adult vibe that no longer was based off of furniture from college hand-me-down years.
Since they loved modern farmhouse style we had to make sure there was shiplap and also some stained wood elements to warm up the space.
This space is a great example of a very nice finished basement done cost-effectively without sacrificing some comforts or features.

Mid-sized contemporary l-shaped home bar in Tampa with an undermount sink, recessed-panel cabinets, white cabinets, quartz benchtops, multi-coloured splashback, stone slab splashback, porcelain floors, beige floor and multi-coloured benchtop.

Completed home bar awaiting glass shelves
Inspiration for a mid-sized transitional single-wall home bar in Orange County with no sink, shaker cabinets, white cabinets, quartz benchtops, black splashback, glass tile splashback, porcelain floors, grey floor and grey benchtop.
Inspiration for a mid-sized transitional single-wall home bar in Orange County with no sink, shaker cabinets, white cabinets, quartz benchtops, black splashback, glass tile splashback, porcelain floors, grey floor and grey benchtop.
Dry Bar Home Bar Design Ideas with White Cabinets
5