Dry Bar Home Bar Design Ideas with White Cabinets
Refine by:
Budget
Sort by:Popular Today
161 - 180 of 435 photos
Item 1 of 3
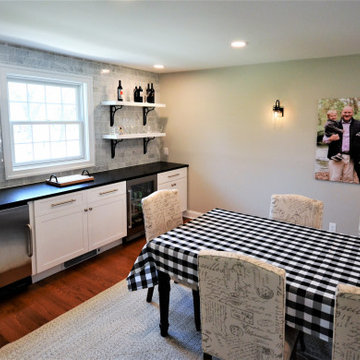
This project started with wanting a bigger kitchen and a more open floor plan but it turned into a total redesign of the space. By moving the laundry upstairs, we incorporated the old laundry room space into the new kitchen. Removing walls, enlarging openings between rooms, and redesigning the foyer coat closet and kitchen pantry a new space was born. With the new open floor plan, the cabinetry design window layout needed to change as well. An original laundry room window was framed in and re-bricked on the exterior, a large picture window was added to the new kitchen design- adding tons of light as well as great views of the clients backyard and pool area. The dining room window was changed to accommodate new cabinetry. The new kitchen design in Fabuwood Cabinetry’s Galaxy Frost hosts a large island for plenty of prep space and seating for the kids. The dining room has a huge new buffet / dry bar with tiled wall and open shelves. Black Pearl Leathered granite countertops and marble tile backsplash top off the space. What a transformation! There are really to many details to mention. Everything came together to create a terrific new space.
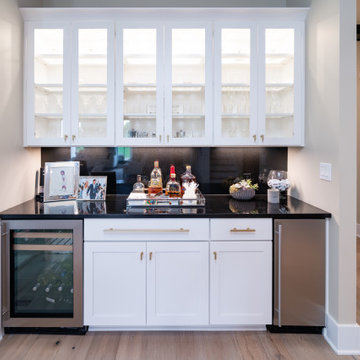
Dry Bar on First Floor
Photo of a contemporary single-wall home bar in Louisville with no sink, recessed-panel cabinets, white cabinets, solid surface benchtops, black splashback, engineered quartz splashback, light hardwood floors, brown floor and black benchtop.
Photo of a contemporary single-wall home bar in Louisville with no sink, recessed-panel cabinets, white cabinets, solid surface benchtops, black splashback, engineered quartz splashback, light hardwood floors, brown floor and black benchtop.
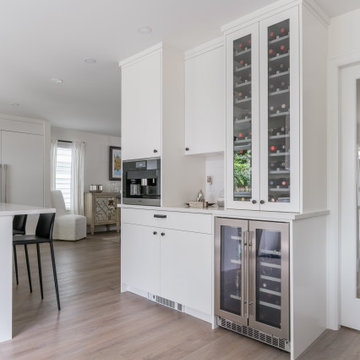
Photo of a mid-sized contemporary single-wall home bar in Vancouver with louvered cabinets, white cabinets, medium hardwood floors, brown floor, white benchtop, laminate benchtops and white splashback.

In this full service residential remodel project, we left no stone, or room, unturned. We created a beautiful open concept living/dining/kitchen by removing a structural wall and existing fireplace. This home features a breathtaking three sided fireplace that becomes the focal point when entering the home. It creates division with transparency between the living room and the cigar room that we added. Our clients wanted a home that reflected their vision and a space to hold the memories of their growing family. We transformed a contemporary space into our clients dream of a transitional, open concept home.
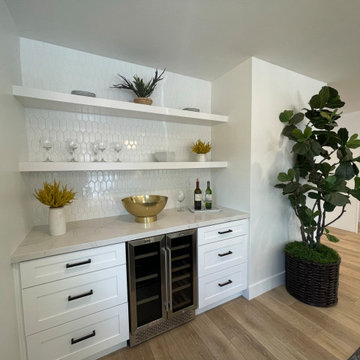
Photo of a mid-sized country single-wall home bar in Sacramento with shaker cabinets, white cabinets, quartzite benchtops, white splashback, light hardwood floors, brown floor and white benchtop.
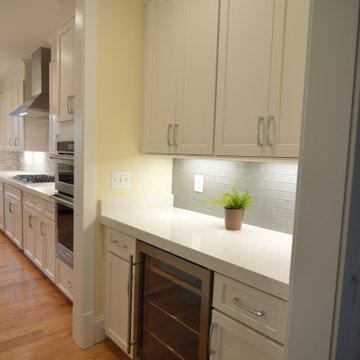
Butlers pantry features under counter beverage refrigerator, subway tile backsplash, and custom modern shaker cabinetry.
This is an example of a small transitional galley home bar in DC Metro with shaker cabinets, white cabinets, quartz benchtops, grey splashback, subway tile splashback, light hardwood floors, beige floor and white benchtop.
This is an example of a small transitional galley home bar in DC Metro with shaker cabinets, white cabinets, quartz benchtops, grey splashback, subway tile splashback, light hardwood floors, beige floor and white benchtop.
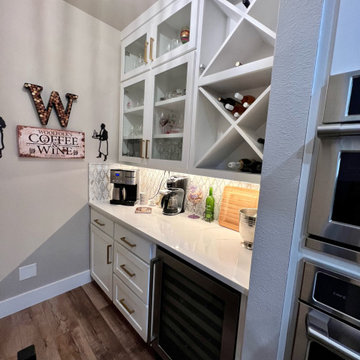
Included in complete downstairs renovation. Kitchen, office, family room, coffee bar, pantry, hallway in scope. Extensive structural renovations involving steam beams, LVL's etc. Scope included building new rooms in demo'd space, plumbing, electrical, HVAC, custom cabinets, tile, quartz countertops, appliances, fixtures, paint, vinyl plank flooring, trim, doors, etc.
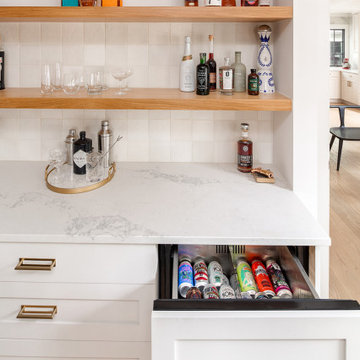
2 beverage drawers have ample storage and keep drinks cold.
Inspiration for a mid-sized country single-wall home bar in Columbus with shaker cabinets, white cabinets, quartz benchtops, white splashback, ceramic splashback, light hardwood floors, beige floor and white benchtop.
Inspiration for a mid-sized country single-wall home bar in Columbus with shaker cabinets, white cabinets, quartz benchtops, white splashback, ceramic splashback, light hardwood floors, beige floor and white benchtop.
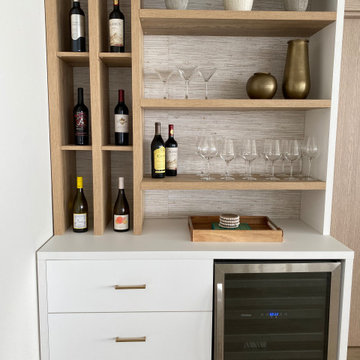
Custom In Home Bar Unit
Inspiration for a mid-sized beach style home bar in Miami with an undermount sink, flat-panel cabinets, white cabinets, quartz benchtops, white splashback, engineered quartz splashback, vinyl floors, brown floor and white benchtop.
Inspiration for a mid-sized beach style home bar in Miami with an undermount sink, flat-panel cabinets, white cabinets, quartz benchtops, white splashback, engineered quartz splashback, vinyl floors, brown floor and white benchtop.
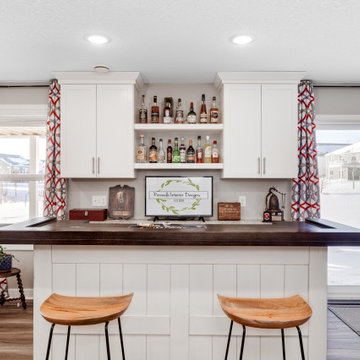
When an old neighbor referred us to a new construction home built in my old stomping grounds I was excited. First, close to home. Second it was the EXACT same floor plan as the last house I built.
We had a local contractor, Curt Schmitz sign on to do the construction and went to work on layout and addressing their wants, needs, and wishes for the space.
Since they had a fireplace upstairs they did not want one int he basement. This gave us the opportunity for a whole wall of built-ins with Smart Source for major storage and display. We also did a bar area that turned out perfectly. The space also had a space room we dedicated to a work out space with barn door.
We did luxury vinyl plank throughout, even in the bathroom, which we have been doing increasingly.
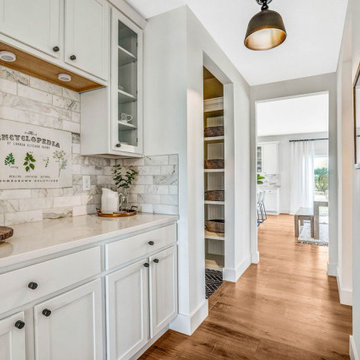
Large country galley home bar in Columbus with glass-front cabinets, white cabinets, quartzite benchtops, white splashback, marble splashback, medium hardwood floors and white benchtop.
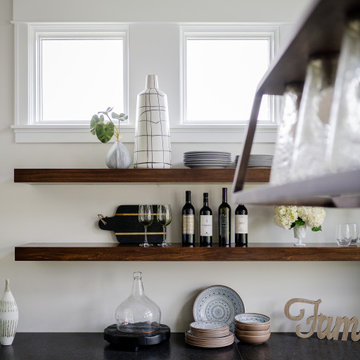
Our studio designed this beautiful home for a family of four to create a cohesive space for spending quality time. The home has an open-concept floor plan to allow free movement and aid conversations across zones. The living area is casual and comfortable and has a farmhouse feel with the stunning stone-clad fireplace and soft gray and beige furnishings. We also ensured plenty of seating for the whole family to gather around.
In the kitchen area, we used charcoal gray for the island, which complements the beautiful white countertops and the stylish black chairs. We added herringbone-style backsplash tiles to create a charming design element in the kitchen. Open shelving and warm wooden flooring add to the farmhouse-style appeal. The adjacent dining area is designed to look casual, elegant, and sophisticated, with a sleek wooden dining table and attractive chairs.
The powder room is painted in a beautiful shade of sage green. Elegant black fixtures, a black vanity, and a stylish marble countertop washbasin add a casual, sophisticated, and welcoming appeal.
---
Project completed by Wendy Langston's Everything Home interior design firm, which serves Carmel, Zionsville, Fishers, Westfield, Noblesville, and Indianapolis.
For more about Everything Home, see here: https://everythinghomedesigns.com/
To learn more about this project, see here:
https://everythinghomedesigns.com/portfolio/down-to-earth/
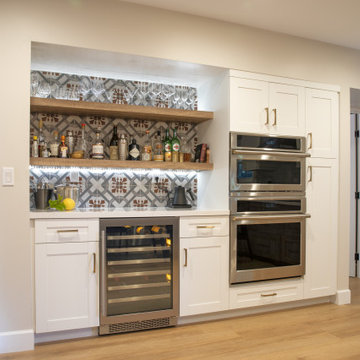
Dry bar and pantry, featuring white shaker cabinets with gold hardware, wine fridge, wall ovens, quartz coutnerop, wood shalves with LED lights, and a gorgeous patterned ceramic tile backsplash
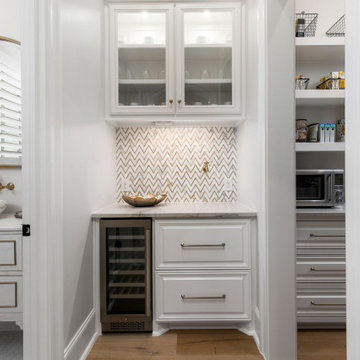
Design ideas for a small single-wall home bar in Houston with raised-panel cabinets, white cabinets, multi-coloured splashback, medium hardwood floors, brown floor and white benchtop.
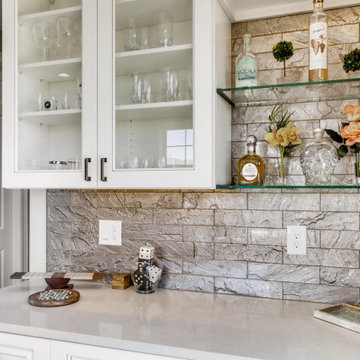
Dining Room Entertainment Bar
Inspiration for a mid-sized transitional single-wall home bar in Denver with glass-front cabinets, white cabinets, quartz benchtops, grey splashback, subway tile splashback and white benchtop.
Inspiration for a mid-sized transitional single-wall home bar in Denver with glass-front cabinets, white cabinets, quartz benchtops, grey splashback, subway tile splashback and white benchtop.
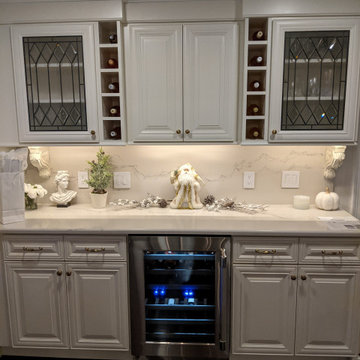
Another view of the bar space
Photo of a mid-sized home bar in New York with raised-panel cabinets, white cabinets, quartz benchtops, white splashback, engineered quartz splashback, dark hardwood floors, brown floor and white benchtop.
Photo of a mid-sized home bar in New York with raised-panel cabinets, white cabinets, quartz benchtops, white splashback, engineered quartz splashback, dark hardwood floors, brown floor and white benchtop.
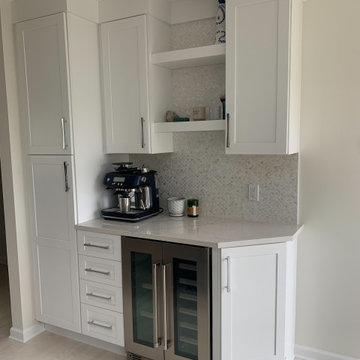
If you ask me, every kitchen needs a beverage area where coffee and cocktails can be made without disrupting the cooking flow.
Photo of a small beach style single-wall home bar in New York with no sink, shaker cabinets, white cabinets, quartz benchtops, multi-coloured splashback, mosaic tile splashback, light hardwood floors, white floor and white benchtop.
Photo of a small beach style single-wall home bar in New York with no sink, shaker cabinets, white cabinets, quartz benchtops, multi-coloured splashback, mosaic tile splashback, light hardwood floors, white floor and white benchtop.
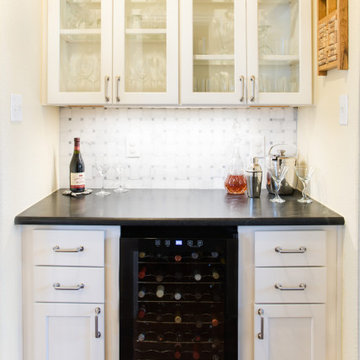
Clear Glass, Adustable Wood Shelves, Drawer Storage & Bottle Organizers
Photo of a small eclectic galley home bar in Dallas with glass-front cabinets, white cabinets, soapstone benchtops and black benchtop.
Photo of a small eclectic galley home bar in Dallas with glass-front cabinets, white cabinets, soapstone benchtops and black benchtop.

Our Seattle studio gave this dated family home a fabulous facelift with bright interiors, stylish furnishings, and thoughtful decor. We kept all the original interior doors but gave them a beautiful coat of paint and fitted stylish matte black hardware to provide them with that extra elegance. Painting the millwork a creamy light grey color created a fun, unique contrast against the white walls. We opened up walls to create a spacious great room, perfect for this family who loves to entertain. We reimagined the existing pantry as a wet bar, currently a hugely popular spot in the home. To create a seamless indoor-outdoor living space, we used NanaWall doors off the kitchen and living room, allowing our clients to have an open atmosphere in their backyard oasis and covered front deck. Heaters were also added to the front porch ensuring they could enjoy it during all seasons. We used durable furnishings throughout the home to accommodate the growing needs of their two small kids and two dogs. Neutral finishes, warm wood tones, and pops of color achieve a light and airy look reminiscent of the coastal appeal of Puget Sound – only a couple of blocks away from this home. We ensured that we delivered a bold, timeless home to our clients, with every detail reflecting their beautiful personalities.
---
Project designed by interior design studio Kimberlee Marie Interiors. They serve the Seattle metro area including Seattle, Bellevue, Kirkland, Medina, Clyde Hill, and Hunts Point.
For more about Kimberlee Marie Interiors, see here: https://www.kimberleemarie.com/
To learn more about this project, see here:
https://www.kimberleemarie.com/richmond-beach-home-remodel
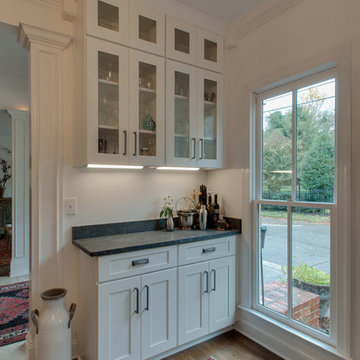
This dry bar in adjacent dining room.
This is an example of a small traditional single-wall home bar in Nashville with shaker cabinets, white cabinets, granite benchtops, medium hardwood floors, brown floor and black benchtop.
This is an example of a small traditional single-wall home bar in Nashville with shaker cabinets, white cabinets, granite benchtops, medium hardwood floors, brown floor and black benchtop.
Dry Bar Home Bar Design Ideas with White Cabinets
9