Dry Bar Home Bar Design Ideas with White Splashback
Refine by:
Budget
Sort by:Popular Today
81 - 100 of 399 photos
Item 1 of 3

To create the dry bar area that our clients wanted, Progressive Design Build removed the ceiling height drywall built-ins and replaced it with a large entertainment nook and separate dry bar nook. Bringing cohesion to the open living room and kitchen area, the new dry bar was designed using the same materials as the kitchen, which included a large bank of white Dura Supreme cabinets, a Calacutta Clara quartz countertop, and Morel wood-stained floating shelves.

The newly created dry bar sits in the previous kitchen space, which connects the original formal dining room with the addition that is home to the new kitchen. A great spot for entertaining.
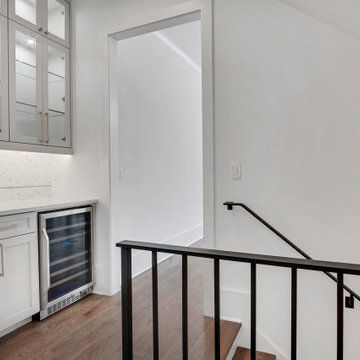
This is an example of a mid-sized transitional single-wall home bar in Atlanta with no sink, shaker cabinets, white cabinets, quartz benchtops, white splashback, porcelain splashback, medium hardwood floors, grey floor and white benchtop.

This is an example of a mid-sized contemporary single-wall home bar in Grand Rapids with blue cabinets, quartzite benchtops, white benchtop, flat-panel cabinets, white splashback, engineered quartz splashback, dark hardwood floors, black floor and an undermount sink.
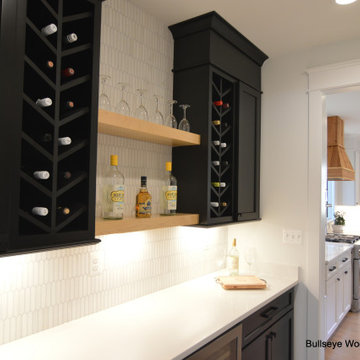
Butlers pantry connecting the kitchen to the dining room features Ebony custom cabinetry with custom chevron style wine cubbies, warm wood open shelving , tile backsplash and beverage refrigerator.
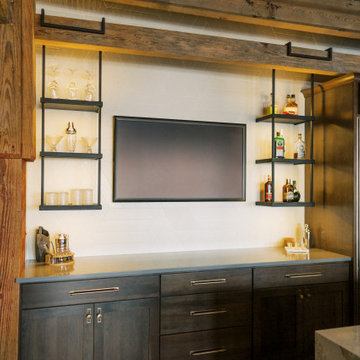
This remodel transformed two condos into one, overcoming access challenges. We designed the space for a seamless transition, adding function with a laundry room, powder room, bar, and entertaining space.
This bar area boasts ample open and closed storage, a spacious counter with seating, and a refrigerator – ideal for seamless entertaining in a beautifully curated space.
---Project by Wiles Design Group. Their Cedar Rapids-based design studio serves the entire Midwest, including Iowa City, Dubuque, Davenport, and Waterloo, as well as North Missouri and St. Louis.
For more about Wiles Design Group, see here: https://wilesdesigngroup.com/
To learn more about this project, see here: https://wilesdesigngroup.com/cedar-rapids-condo-remodel

The beverage station is a favorite area of this project, with a coffee center on one side and an entertaining bar on the other. Visual textures are layered here featuring a custom stone table with a hexagonal base, eye-catching wallpaper, and woven chairs invoking a California feel. Intelligent kitchen design includes lower cabinetry designed with refrigerator drawers, as well as drawers for glassware storage, ensuring a seamless entertainment experience.
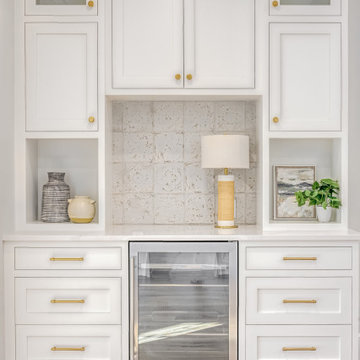
A dry bar and wine cooler off the kitchen area.
Photo of a mid-sized single-wall home bar in Boston with no sink, recessed-panel cabinets, white cabinets, marble benchtops, white splashback, ceramic splashback, light hardwood floors, beige floor and white benchtop.
Photo of a mid-sized single-wall home bar in Boston with no sink, recessed-panel cabinets, white cabinets, marble benchtops, white splashback, ceramic splashback, light hardwood floors, beige floor and white benchtop.

This space was perfect for open shelves and wine cooler to finish off the large adjacent kitchen.
Design ideas for a large country l-shaped home bar in Santa Barbara with no sink, raised-panel cabinets, white splashback, subway tile splashback, laminate floors, grey floor and grey benchtop.
Design ideas for a large country l-shaped home bar in Santa Barbara with no sink, raised-panel cabinets, white splashback, subway tile splashback, laminate floors, grey floor and grey benchtop.
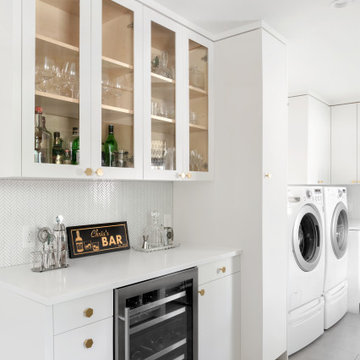
Photo of a mid-sized modern galley home bar in Austin with flat-panel cabinets, white cabinets, quartzite benchtops, white splashback, porcelain splashback, porcelain floors, grey floor and white benchtop.
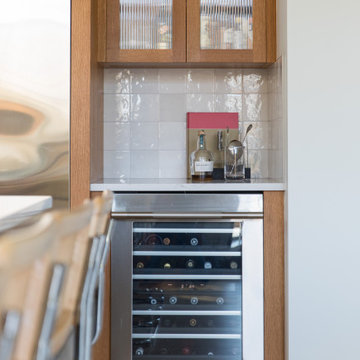
From 2020 to 2022 we had the opportunity to work with this wonderful client building in Altadore. We were so fortunate to help them build their family dream home. They wanted to add some fun pops of color and make it their own. So we implemented green and blue tiles into the bathrooms. The kitchen is extremely fashion forward with open shelves on either side of the hoodfan, and the wooden handles throughout. There are nodes to mid century modern in this home that give it a classic look. Our favorite details are the stair handrail, and the natural flagstone fireplace. The fun, cozy upper hall reading area is a reader’s paradise. This home is both stylish and perfect for a young busy family.
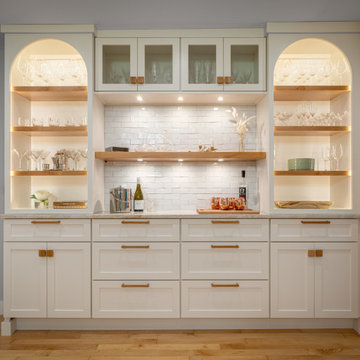
Accent lighting highlights this built-in bar and storage in this lakefront cottage kitchen.
Photo of a mid-sized eclectic single-wall home bar in Other with shaker cabinets, white cabinets, quartzite benchtops, white splashback, terra-cotta splashback, light hardwood floors and beige benchtop.
Photo of a mid-sized eclectic single-wall home bar in Other with shaker cabinets, white cabinets, quartzite benchtops, white splashback, terra-cotta splashback, light hardwood floors and beige benchtop.
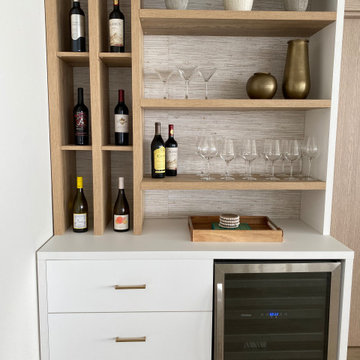
Custom In Home Bar Unit
Inspiration for a mid-sized beach style home bar in Miami with an undermount sink, flat-panel cabinets, white cabinets, quartz benchtops, white splashback, engineered quartz splashback, vinyl floors, brown floor and white benchtop.
Inspiration for a mid-sized beach style home bar in Miami with an undermount sink, flat-panel cabinets, white cabinets, quartz benchtops, white splashback, engineered quartz splashback, vinyl floors, brown floor and white benchtop.

Inspiration for a mid-sized modern single-wall home bar in Toronto with no sink, flat-panel cabinets, black cabinets, tile benchtops, white splashback, porcelain splashback, medium hardwood floors, brown floor and white benchtop.
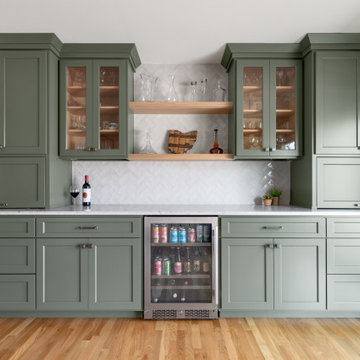
The design plan called for removing the wall between the existing kitchen and dining room allowing for custom floor to ceiling built in cabinetry offering tons of storage and space for a new bar. Features include large drawers, quartz countertops, ceramic tile in herringbone pattern from countertop to ceiling, a beverage fridge, and glass doors with lighted cabinets for showing off barware.
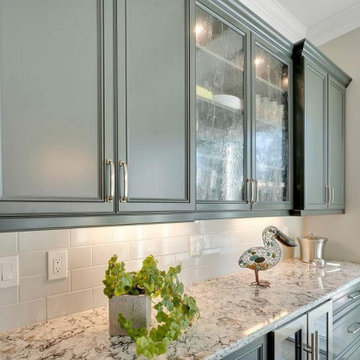
Creating the feeling of casual elegance at a pool bar. Note the wine refrigerator beneath the granite countertop.
Inspiration for a mid-sized transitional home bar in Wilmington with recessed-panel cabinets, green cabinets, granite benchtops, white splashback, porcelain splashback and multi-coloured benchtop.
Inspiration for a mid-sized transitional home bar in Wilmington with recessed-panel cabinets, green cabinets, granite benchtops, white splashback, porcelain splashback and multi-coloured benchtop.

Home bar with polished Black Galaxy granite countertop, forest green lower cabinets and open shelving, and glass-faced redwood upper cabinets.
Design ideas for a modern single-wall home bar in Boston with shaker cabinets, green cabinets, granite benchtops, white splashback, shiplap splashback, medium hardwood floors and black benchtop.
Design ideas for a modern single-wall home bar in Boston with shaker cabinets, green cabinets, granite benchtops, white splashback, shiplap splashback, medium hardwood floors and black benchtop.
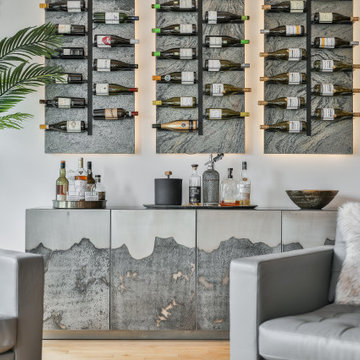
designer Lyne Brunet
Large transitional single-wall home bar in Montreal with flat-panel cabinets, grey cabinets, white splashback, light hardwood floors and grey benchtop.
Large transitional single-wall home bar in Montreal with flat-panel cabinets, grey cabinets, white splashback, light hardwood floors and grey benchtop.
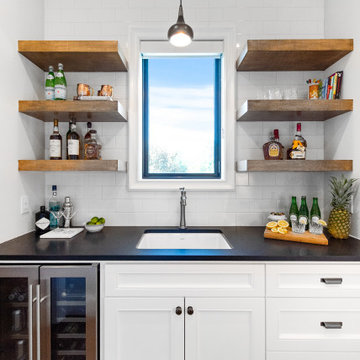
Wood floating shelves play host to the homeowner's wine and spirits. White subway tiles are a simple yet cheerful touch to this black and white home bar.
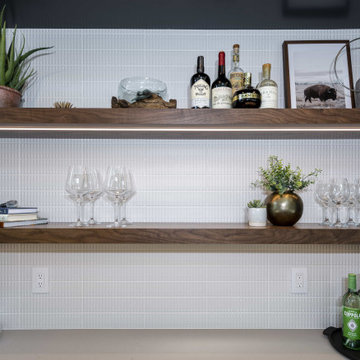
Tile: Regoli by Marca Corona
This is an example of a small contemporary single-wall home bar in Minneapolis with open cabinets, dark wood cabinets, quartzite benchtops, white splashback, subway tile splashback and beige benchtop.
This is an example of a small contemporary single-wall home bar in Minneapolis with open cabinets, dark wood cabinets, quartzite benchtops, white splashback, subway tile splashback and beige benchtop.
Dry Bar Home Bar Design Ideas with White Splashback
5