Dry Bar Home Bar Design Ideas with White Splashback
Refine by:
Budget
Sort by:Popular Today
121 - 140 of 399 photos
Item 1 of 3
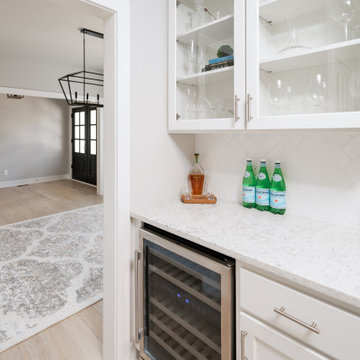
Design ideas for a transitional single-wall home bar in Huntington with recessed-panel cabinets, white cabinets, quartzite benchtops, white splashback, ceramic splashback, light hardwood floors, brown floor and white benchtop.
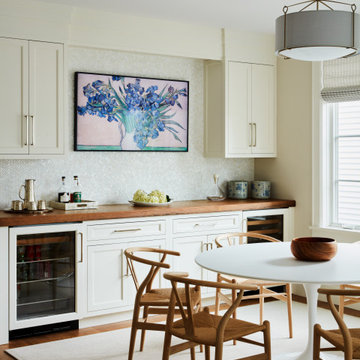
Design ideas for a large transitional single-wall home bar in New York with no sink, shaker cabinets, white cabinets, wood benchtops, white splashback, mosaic tile splashback, medium hardwood floors, brown floor and brown benchtop.
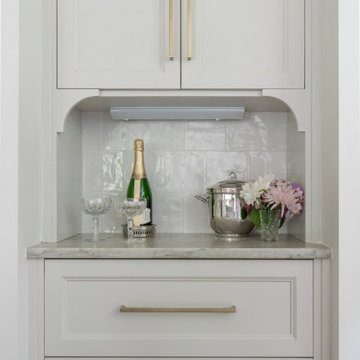
Small at-home dry bar with white tile backsplash and gray countertop.
Design ideas for a transitional home bar in Charlotte with recessed-panel cabinets, white cabinets, marble benchtops, white splashback, subway tile splashback and grey benchtop.
Design ideas for a transitional home bar in Charlotte with recessed-panel cabinets, white cabinets, marble benchtops, white splashback, subway tile splashback and grey benchtop.
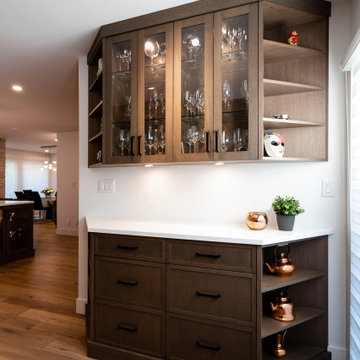
Small transitional single-wall home bar in Vancouver with shaker cabinets, dark wood cabinets, quartz benchtops, white splashback, medium hardwood floors, brown floor and white benchtop.
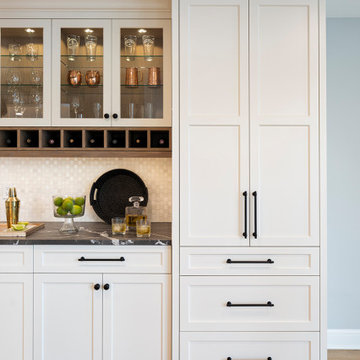
Traditional dry bar remodeled into our remodeled main floor. Storage for bottles and bar accessories. Marble counter adds a touch of elegance.
Design ideas for a small transitional single-wall home bar in Minneapolis with no sink, recessed-panel cabinets, white cabinets, marble benchtops, white splashback, ceramic splashback, medium hardwood floors, brown floor and black benchtop.
Design ideas for a small transitional single-wall home bar in Minneapolis with no sink, recessed-panel cabinets, white cabinets, marble benchtops, white splashback, ceramic splashback, medium hardwood floors, brown floor and black benchtop.

We completely replaced the cabinetry and countertops for a cohesive flow throughout the front of the house, incorporating a new wine fridge.
Photo of a small transitional single-wall home bar in Austin with no sink, shaker cabinets, blue cabinets, quartz benchtops, white splashback, porcelain splashback, limestone floors, white floor and white benchtop.
Photo of a small transitional single-wall home bar in Austin with no sink, shaker cabinets, blue cabinets, quartz benchtops, white splashback, porcelain splashback, limestone floors, white floor and white benchtop.
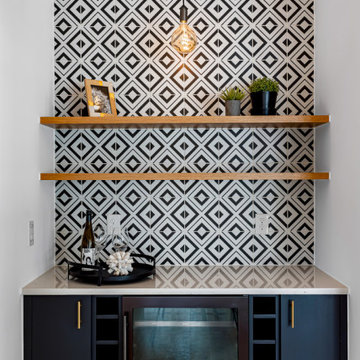
Inspiration for a large modern single-wall home bar in Denver with no sink, flat-panel cabinets, black cabinets, quartzite benchtops, white splashback, ceramic splashback, light hardwood floors, brown floor and white benchtop.
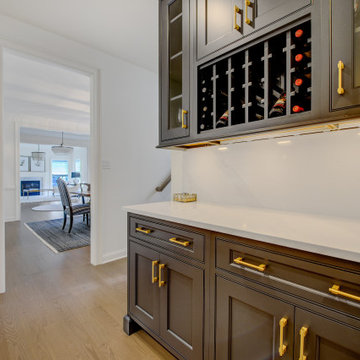
Main Line Kitchen Design’s unique business model allows our customers to work with the most experienced designers and get the most competitive kitchen cabinet pricing..
.
How can Main Line Kitchen Design offer both the best kitchen designs along with the most competitive kitchen cabinet pricing? Our expert kitchen designers meet customers by appointment only in our offices, instead of a large showroom open to the general public. We display the cabinet lines we sell under glass countertops so customers can see how our cabinetry is constructed. Customers can view hundreds of sample doors and and sample finishes and see 3d renderings of their future kitchen on flat screen TV’s. But we do not waste our time or our customers money on showroom extras that are not essential. Nor are we available to assist people who want to stop in and browse. We pass our savings onto our customers and concentrate on what matters most. Designing great kitchens!
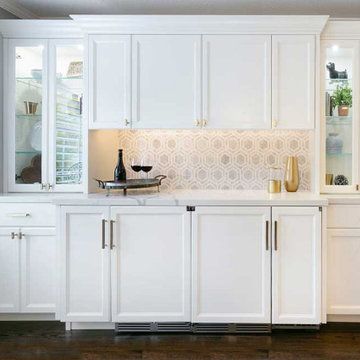
The details of this remodel included custom Precision Cabinets painted in Swiss Coffee with Monterey style doors and slab front drawers and topped with beautiful Bella Statuario quartz countertops. Gorgeous glass doors were included in the design to display the client’s collectibles and decorative items, as well as a stunning 6” Thassos Marble Honeycomb Mosaic backsplash. Within the cabinets, under cabinet lighting and LED strip lighting was thoughtfully installed for task work.
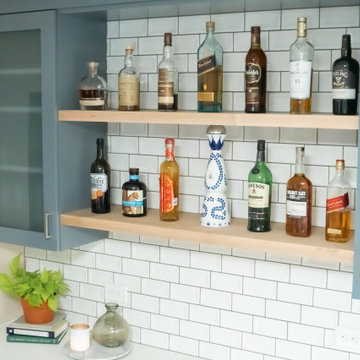
This is an example of a mid-sized contemporary single-wall home bar in Detroit with shaker cabinets, white splashback, ceramic splashback, porcelain floors, grey floor and white benchtop.

The newly created dry bar sits in the previous kitchen space, which connects the original formal dining room with the addition that is home to the new kitchen. A great spot for entertaining.
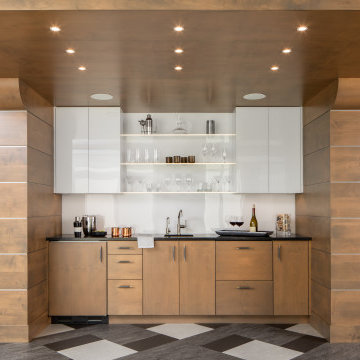
The picture our clients had in mind was a boutique hotel lobby with a modern feel and their favorite art on the walls. We designed a space perfect for adult and tween use, like entertaining and playing billiards with friends. We used alder wood panels with nickel reveals to unify the visual palette of the basement and rooms on the upper floors. Beautiful linoleum flooring in black and white adds a hint of drama. Glossy, white acrylic panels behind the walkup bar bring energy and excitement to the space. We also remodeled their Jack-and-Jill bathroom into two separate rooms – a luxury powder room and a more casual bathroom, to accommodate their evolving family needs.
---
Project designed by Minneapolis interior design studio LiLu Interiors. They serve the Minneapolis-St. Paul area, including Wayzata, Edina, and Rochester, and they travel to the far-flung destinations where their upscale clientele owns second homes.
For more about LiLu Interiors, see here: https://www.liluinteriors.com/
To learn more about this project, see here:
https://www.liluinteriors.com/portfolio-items/hotel-inspired-basement-design/
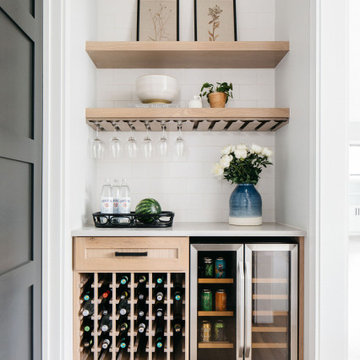
Your Friday celebration can start at home! ?
Celebrate the weekend early with our custom bar installations.
Photo of a small single-wall home bar in Chicago with no sink, shaker cabinets, light wood cabinets, white splashback, light hardwood floors and white benchtop.
Photo of a small single-wall home bar in Chicago with no sink, shaker cabinets, light wood cabinets, white splashback, light hardwood floors and white benchtop.
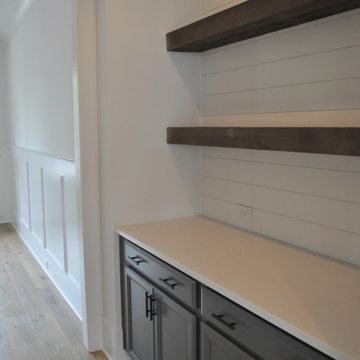
Photo of a mid-sized country single-wall home bar in Atlanta with flat-panel cabinets, grey cabinets, quartz benchtops, white splashback, shiplap splashback, medium hardwood floors, brown floor and white benchtop.

Inspiration for a small eclectic l-shaped home bar in Raleigh with no sink, flat-panel cabinets, blue cabinets, quartzite benchtops, white splashback, travertine splashback, medium hardwood floors, brown floor and white benchtop.

This is an example of a small transitional single-wall home bar in Minneapolis with recessed-panel cabinets, grey cabinets, quartz benchtops, white splashback, porcelain splashback, vinyl floors and white benchtop.

Our Carmel design-build studio was tasked with organizing our client’s basement and main floor to improve functionality and create spaces for entertaining.
In the basement, the goal was to include a simple dry bar, theater area, mingling or lounge area, playroom, and gym space with the vibe of a swanky lounge with a moody color scheme. In the large theater area, a U-shaped sectional with a sofa table and bar stools with a deep blue, gold, white, and wood theme create a sophisticated appeal. The addition of a perpendicular wall for the new bar created a nook for a long banquette. With a couple of elegant cocktail tables and chairs, it demarcates the lounge area. Sliding metal doors, chunky picture ledges, architectural accent walls, and artsy wall sconces add a pop of fun.
On the main floor, a unique feature fireplace creates architectural interest. The traditional painted surround was removed, and dark large format tile was added to the entire chase, as well as rustic iron brackets and wood mantel. The moldings behind the TV console create a dramatic dimensional feature, and a built-in bench along the back window adds extra seating and offers storage space to tuck away the toys. In the office, a beautiful feature wall was installed to balance the built-ins on the other side. The powder room also received a fun facelift, giving it character and glitz.
---
Project completed by Wendy Langston's Everything Home interior design firm, which serves Carmel, Zionsville, Fishers, Westfield, Noblesville, and Indianapolis.
For more about Everything Home, see here: https://everythinghomedesigns.com/
To learn more about this project, see here:
https://everythinghomedesigns.com/portfolio/carmel-indiana-posh-home-remodel

In this picture you'll notice a small nook
We created a small custom bar area from what used to be the extension of the brick fireplace.
We helped our customer reimagine every space in their home
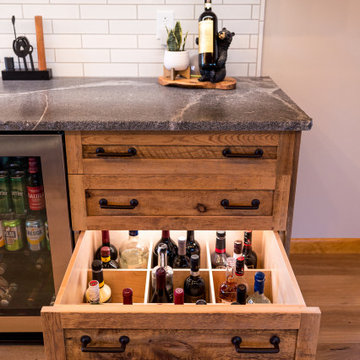
Custom made bar from reclaimed barnwood. Made by Country Road Associates. Granite top with leathered finish and chiseled edge. Beverage refrigerator, in cabinet lighting, deep divided drawer for bottle storage.
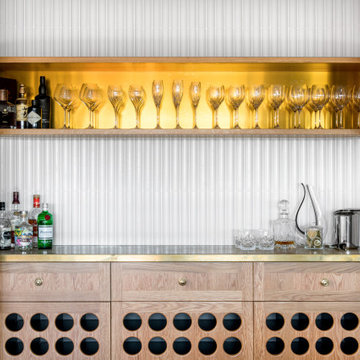
Large traditional single-wall home bar in Brisbane with no sink, light wood cabinets, copper benchtops, white splashback, porcelain splashback, dark hardwood floors, brown floor and yellow benchtop.
Dry Bar Home Bar Design Ideas with White Splashback
7