Home Bar Design Ideas with White Splashback
Refine by:
Budget
Sort by:Popular Today
121 - 140 of 1,335 photos
Item 1 of 3
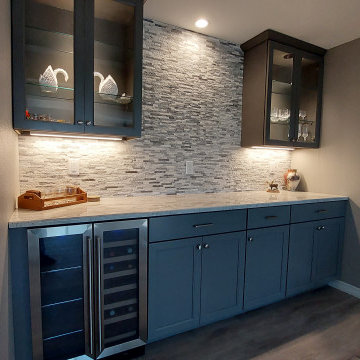
The Stack Stone really sets off this space with the custom cabinetry with hidden-down lights to show off the owner's pottery collection.
Your basement just got a makeover, and the results are stunning. This trendy space features clean lines, an open concept, and style for days. Wonderful in every way, this basement redefines what it means to be the life of the party. Out with the old, dingy basement of yore, and in with a hip hangout you’ll never want to leave. The sleek finishes and minimalist vibe give it a downtown loft feel, while thoughtful touches like recessed lighting, built-in cabinetry and a wet bar make it an entertainer’s dream. Your guests may never want to leave—and you won’t blame them. One look at this basement’s cool factor and chic decor, and you’ll be planning your next get-together. A space this wonderful deserves to be shown off.
Castle Pines Construction is a Basement Contractor who is an expert in Basement Finishes and Basement Remodels in Northern Colorado (NoCO), Fort Collins, Loveland, Windsor, Greeley, Timnath, Severance, and Johnstown. If your looking for a basement contractor near me (you) get in touch with one of our friendly associates.
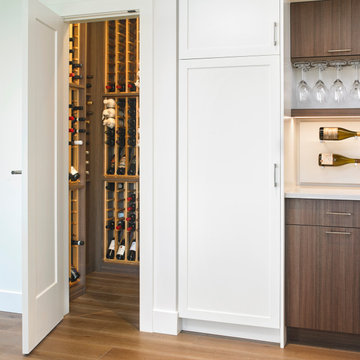
Custom entertainment unit in luxurious penthouse, offering a place to display wine, serve dishes, and store glassware.
Design ideas for a small transitional single-wall home bar in Other with flat-panel cabinets, brown cabinets, quartz benchtops, white splashback, brown floor and white benchtop.
Design ideas for a small transitional single-wall home bar in Other with flat-panel cabinets, brown cabinets, quartz benchtops, white splashback, brown floor and white benchtop.
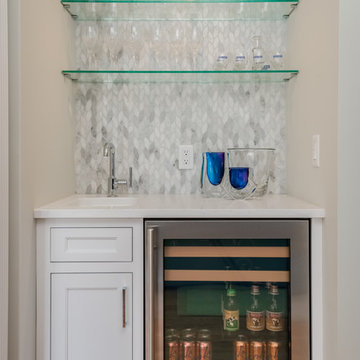
James Meyer Photography
Design ideas for a large transitional u-shaped home bar in New York with shaker cabinets, white cabinets, quartz benchtops, white splashback, ceramic splashback, medium hardwood floors, brown floor and white benchtop.
Design ideas for a large transitional u-shaped home bar in New York with shaker cabinets, white cabinets, quartz benchtops, white splashback, ceramic splashback, medium hardwood floors, brown floor and white benchtop.
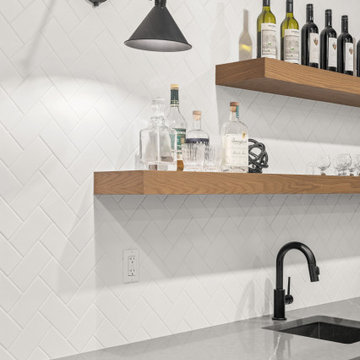
This custom bar was designed to have a keg and wine fridge with lots of open display shelving.
This is an example of a large contemporary galley wet bar in Calgary with an undermount sink, shaker cabinets, white cabinets, quartz benchtops, white splashback, ceramic splashback, vinyl floors, brown floor and grey benchtop.
This is an example of a large contemporary galley wet bar in Calgary with an undermount sink, shaker cabinets, white cabinets, quartz benchtops, white splashback, ceramic splashback, vinyl floors, brown floor and grey benchtop.
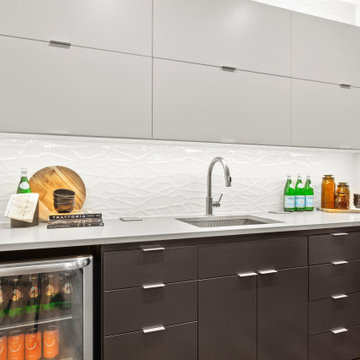
Inspiration for a large modern single-wall wet bar in Kansas City with an undermount sink, flat-panel cabinets, grey cabinets, quartz benchtops, white splashback, light hardwood floors, brown floor and grey benchtop.
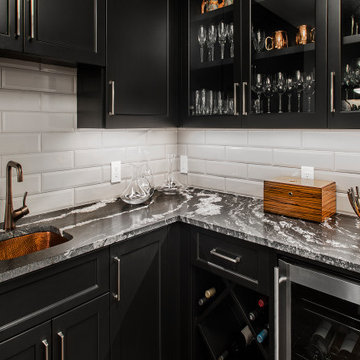
Our clients were living in a Northwood Hills home in Dallas that was built in 1968. Some updates had been done but none really to the main living areas in the front of the house. They love to entertain and do so frequently but the layout of their house wasn’t very functional. There was a galley kitchen, which was mostly shut off to the rest of the home. They were not using the formal living and dining room in front of your house, so they wanted to see how this space could be better utilized. They wanted to create a more open and updated kitchen space that fits their lifestyle. One idea was to turn part of this space into an office, utilizing the bay window with the view out of the front of the house. Storage was also a necessity, as they entertain often and need space for storing those items they use for entertaining. They would also like to incorporate a wet bar somewhere!
We demoed the brick and paneling from all of the existing walls and put up drywall. The openings on either side of the fireplace and through the entryway were widened and the kitchen was completely opened up. The fireplace surround is changed to a modern Emser Esplanade Trail tile, versus the chunky rock it was previously. The ceiling was raised and leveled out and the beams were removed throughout the entire area. Beautiful Olympus quartzite countertops were installed throughout the kitchen and butler’s pantry with white Chandler cabinets and Grace 4”x12” Bianco tile backsplash. A large two level island with bar seating for guests was built to create a little separation between the kitchen and dining room. Contrasting black Chandler cabinets were used for the island, as well as for the bar area, all with the same 6” Emtek Alexander pulls. A Blanco low divide metallic gray kitchen sink was placed in the center of the island with a Kohler Bellera kitchen faucet in vibrant stainless. To finish off the look three Iconic Classic Globe Small Pendants in Antiqued Nickel pendant lights were hung above the island. Black Supreme granite countertops with a cool leathered finish were installed in the wet bar, The backsplash is Choice Fawn gloss 4x12” tile, which created a little different look than in the kitchen. A hammered copper Hayden square sink was installed in the bar, giving it that cool bar feel with the black Chandler cabinets. Off the kitchen was a laundry room and powder bath that were also updated. They wanted to have a little fun with these spaces, so the clients chose a geometric black and white Bella Mori 9x9” porcelain tile. Coordinating black and white polka dot wallpaper was installed in the laundry room and a fun floral black and white wallpaper in the powder bath. A dark bronze Metal Mirror with a shelf was installed above the porcelain pedestal sink with simple floating black shelves for storage.
Their butlers pantry, the added storage space, and the overall functionality has made entertaining so much easier and keeps unwanted things out of sight, whether the guests are sitting at the island or at the wet bar! The clients absolutely love their new space and the way in which has transformed their lives and really love entertaining even more now!
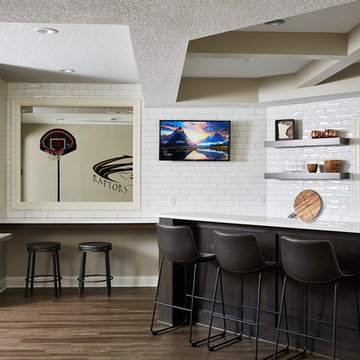
Custom bar with viewing window into home gym.
Photo of a mid-sized transitional galley wet bar in Minneapolis with an undermount sink, recessed-panel cabinets, dark wood cabinets, quartz benchtops, white splashback, subway tile splashback, vinyl floors, brown floor and white benchtop.
Photo of a mid-sized transitional galley wet bar in Minneapolis with an undermount sink, recessed-panel cabinets, dark wood cabinets, quartz benchtops, white splashback, subway tile splashback, vinyl floors, brown floor and white benchtop.
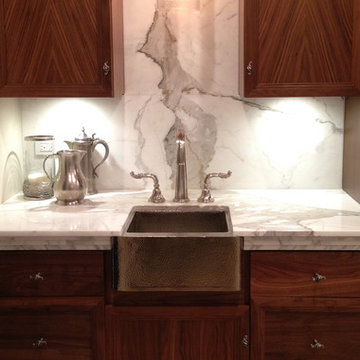
Designer; J.D. Dick, AKBD
Design ideas for a small transitional single-wall wet bar in Chicago with an undermount sink, flat-panel cabinets, medium wood cabinets, marble benchtops, white splashback and marble splashback.
Design ideas for a small transitional single-wall wet bar in Chicago with an undermount sink, flat-panel cabinets, medium wood cabinets, marble benchtops, white splashback and marble splashback.
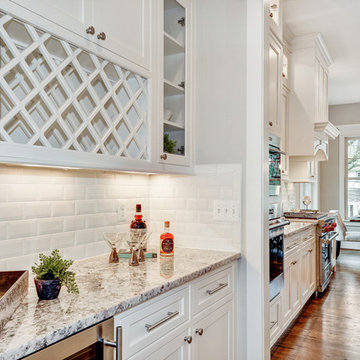
For those who entertain regularly, a butler’s pantry is essential! That extra space with custom designed cabinetry to hold the dishes, glasses, silverware and serving pieces you use for parties.
#SuburbanBuilders
#CustomHomeBuilderArlingtonVA
#CustomHomeBuilderGreatFallsVA
#CustomHomeBuilderMcLeanVA
#CustomHomeBuilderViennaVA
#CustomHomeBuilderFallsChurchVA
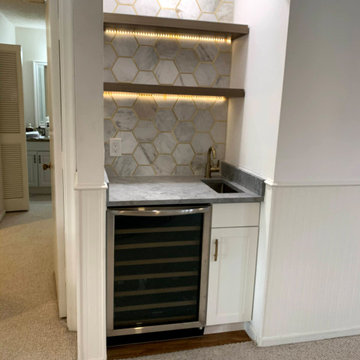
In this Cutest and Luxury Home Bar we use a soft but eye catching pallet with gold taps and beautiful accent mosaic.
This is an example of a small modern single-wall wet bar in Miami with an undermount sink, shaker cabinets, white cabinets, marble benchtops, white splashback, marble splashback, porcelain floors, brown floor and grey benchtop.
This is an example of a small modern single-wall wet bar in Miami with an undermount sink, shaker cabinets, white cabinets, marble benchtops, white splashback, marble splashback, porcelain floors, brown floor and grey benchtop.

This cozy coffee bar is nestled in a beautiful drywall arched nook creating a quaint moment to be enjoyed every morning. The custom white oak cabinets are faced with reeded millwork for that fine detail that makes the bar feel elevated and special. Beautiful marble with a mitered edge pairs nicely with the white oak natural finish. The new faucet from Kohler and Studio McGee was used for the bar sink faucet. This light bright feel is perfect to set that morning scene.
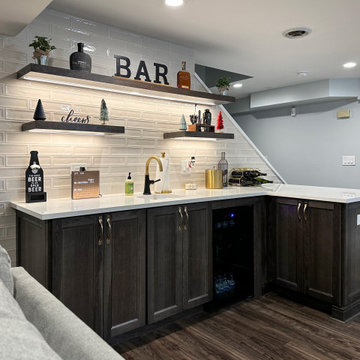
Basement remodel completed by Advance Design Studio. Project highlights include new flooring throughout, a wet bar with seating, and a built-in entertainment wall. This space was designed with both adults and kids in mind, and our clients are thrilled with their new basement living space!
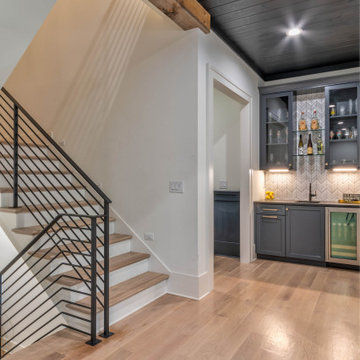
Mid-sized country single-wall wet bar in Atlanta with an undermount sink, shaker cabinets, grey cabinets, granite benchtops, white splashback, marble splashback, light hardwood floors, white floor and black benchtop.
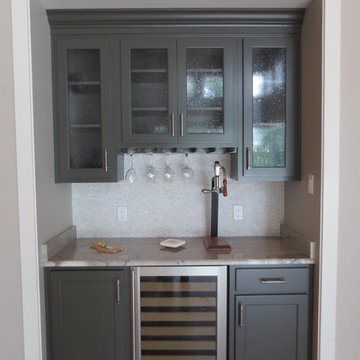
A Bar in the Living Room is right off the kitchen and dining rooms, easily accessible to the outdoor entertainment area. The custom cabinet was designed to suit owner's needs and custom finished in SW7048 Urbane Bronze by Milltown Cabinets in Bogalusa, La.
Image by JH Hunley
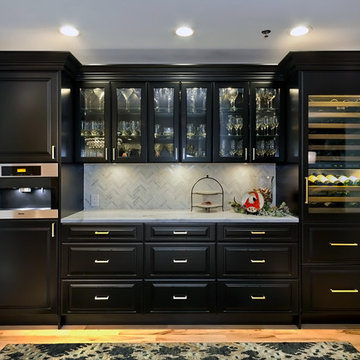
Gilbertson Photography
This is an example of a mid-sized traditional single-wall home bar in Minneapolis with raised-panel cabinets, black cabinets, marble benchtops, white splashback, stone tile splashback and light hardwood floors.
This is an example of a mid-sized traditional single-wall home bar in Minneapolis with raised-panel cabinets, black cabinets, marble benchtops, white splashback, stone tile splashback and light hardwood floors.
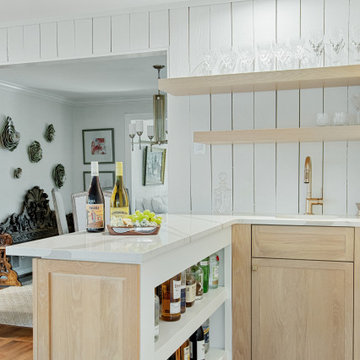
This is an example of a mid-sized transitional l-shaped wet bar in Dallas with an undermount sink, shaker cabinets, light wood cabinets, quartz benchtops, white splashback, shiplap splashback, medium hardwood floors, brown floor and white benchtop.

Photo of a mid-sized midcentury galley wet bar in DC Metro with an undermount sink, shaker cabinets, blue cabinets, granite benchtops, white splashback, shiplap splashback, laminate floors, grey floor and multi-coloured benchtop.
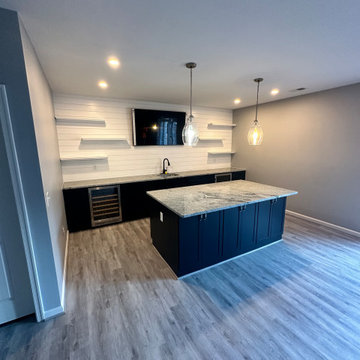
This is an example of a mid-sized midcentury galley wet bar in DC Metro with an undermount sink, shaker cabinets, blue cabinets, granite benchtops, white splashback, shiplap splashback, laminate floors, grey floor and multi-coloured benchtop.
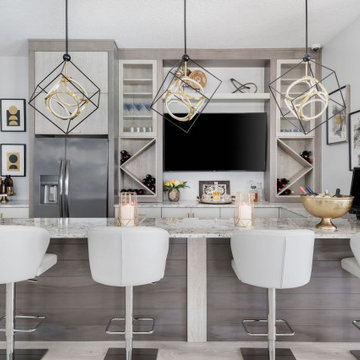
This amazing entertainment loft overlooking the lagoon at Beachwalk features our Eclipse Frameless Cabinetry in the Metropolitan door style. The designers collaborated with the homeowners to create a fully-equipped, high-tech third floor lounge with a full kitchen, wet bar, media center and custom built-ins to display the homeowner’s curated collection of sports memorabilia. The creative team incorporated a combination of three wood species and finishes: Maple; Painted Repose Gray (Sherwin Williams color) Walnut; Seagull stain and Poplar; Heatherstone stain into the cabinetry, shiplap accent wall and trim. The brushed gold hardware is the perfect finishing touch. This entire third story is now devoted to top notch entertaining with waterfront views.
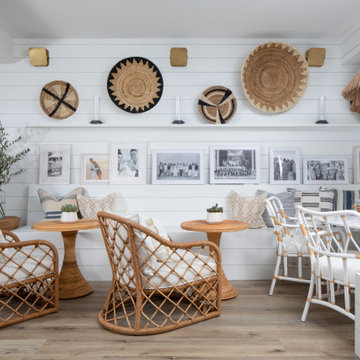
Banquette in bar area made of shiplap for easy clean up to seat lots of people. This area is part of a basement complete with a bar, game room, entertainment area, fireplace, wine closet, and home gym.
Home Bar Design Ideas with White Splashback
7