Home Bar Design Ideas with White Splashback
Refine by:
Budget
Sort by:Popular Today
141 - 160 of 1,335 photos
Item 1 of 3
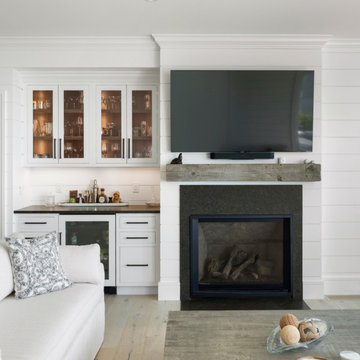
Inspiration for a mid-sized beach style home bar in Boston with no sink, shaker cabinets, white cabinets, granite benchtops, white splashback, shiplap splashback, light hardwood floors and black benchtop.
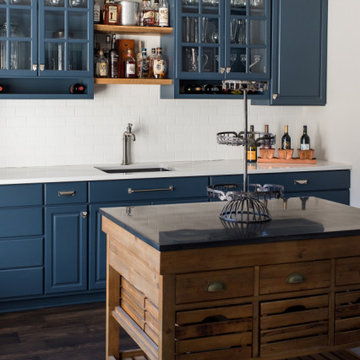
Our design studio designed a gut renovation of this home which opened up the floorplan and radically changed the functioning of the footprint. It features an array of patterned wallpaper, tiles, and floors complemented with a fresh palette, and statement lights.
Photographer - Sarah Shields
---
Project completed by Wendy Langston's Everything Home interior design firm, which serves Carmel, Zionsville, Fishers, Westfield, Noblesville, and Indianapolis.
For more about Everything Home, click here: https://everythinghomedesigns.com/
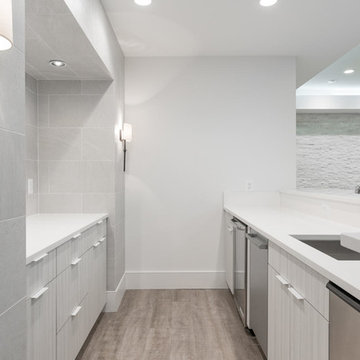
Mid-sized transitional galley wet bar in DC Metro with an undermount sink, flat-panel cabinets, white cabinets, quartz benchtops, white splashback, porcelain splashback, medium hardwood floors and brown floor.
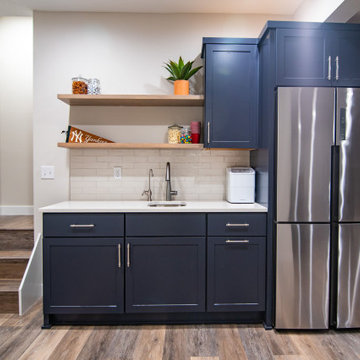
Landmark Remodeling partnered on us with this basement project in Minnetonka.
Long-time, returning clients wanted a family hang out space, equipped with a fireplace, wet bar, bathroom, workout room and guest bedroom.
They loved the idea of adding value to their home, but loved the idea of having a place for their boys to go with friends even more.
We used the luxury vinyl plank from their main floor for continuity, as well as navy influences that we have incorporated around their home so far, this time in the cabinetry and vanity.
The unique fireplace design was a fun alternative to shiplap and a regular tiled facade.
Photographer- Height Advantages

A comprehensive remodel of a home's first and lower levels in a neutral palette of white, naval blue and natural wood with gold and black hardware completely transforms this home.Projects inlcude kitchen, living room, pantry, mud room, laundry room, music room, family room, basement bar, climbing wall, bathroom and powder room.
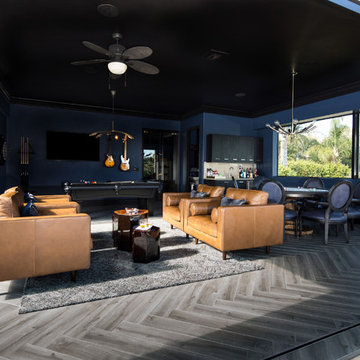
Lori Dennis Interior Design
SoCal Contractor Construction
Erika Bierman Photography
Photo of a large mediterranean u-shaped wet bar in San Diego with an undermount sink, shaker cabinets, black cabinets, solid surface benchtops, glass tile splashback, dark hardwood floors and white splashback.
Photo of a large mediterranean u-shaped wet bar in San Diego with an undermount sink, shaker cabinets, black cabinets, solid surface benchtops, glass tile splashback, dark hardwood floors and white splashback.
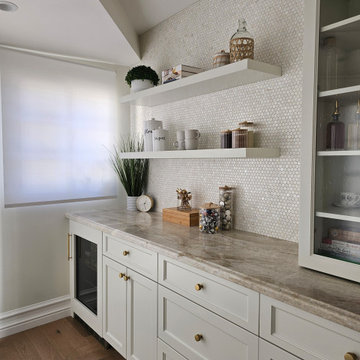
Custom coffee/beverage station, with stunning mother of pearl mosaic backsplash and gold touches
This is an example of a mid-sized transitional home bar in Los Angeles with recessed-panel cabinets, white cabinets, quartzite benchtops, white splashback, mosaic tile splashback, medium hardwood floors, brown floor and beige benchtop.
This is an example of a mid-sized transitional home bar in Los Angeles with recessed-panel cabinets, white cabinets, quartzite benchtops, white splashback, mosaic tile splashback, medium hardwood floors, brown floor and beige benchtop.
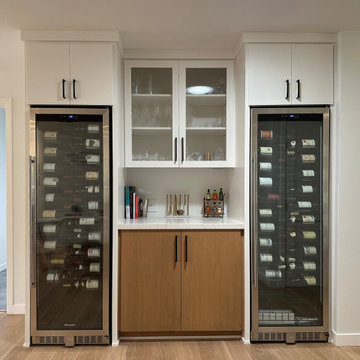
The project included adding a large kitchen and great room with a large La Cantina door to create an indoor/outdoor living space. Every surface was renewed, rooms were rearranged to increase their usefulness, and full house energy updates were done.
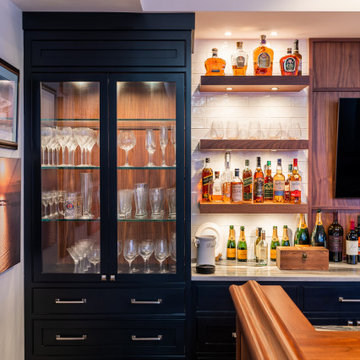
This is an example of a large transitional u-shaped seated home bar in Cleveland with an undermount sink, flat-panel cabinets, medium wood cabinets, marble benchtops, white splashback, ceramic splashback, medium hardwood floors, brown floor and white benchtop.
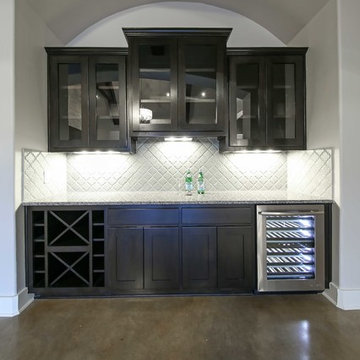
This fun home bar has dark wood, glass cabinets, wine fridge and built in wine rack.
This is an example of a mid-sized transitional single-wall seated home bar in Austin with glass-front cabinets, dark wood cabinets, granite benchtops and white splashback.
This is an example of a mid-sized transitional single-wall seated home bar in Austin with glass-front cabinets, dark wood cabinets, granite benchtops and white splashback.
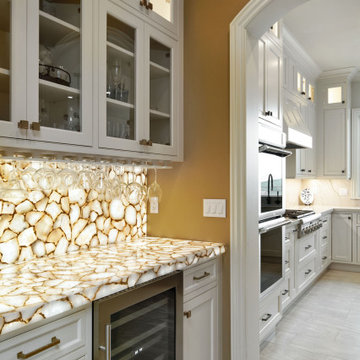
Small transitional single-wall home bar in San Francisco with beaded inset cabinets, white cabinets, onyx benchtops, white splashback and white benchtop.
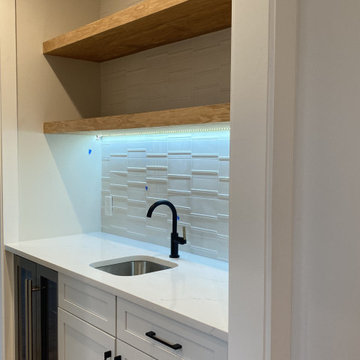
Wet Bar incorporated into the Butler's pantry
Design ideas for a traditional single-wall wet bar in Boston with an undermount sink, shaker cabinets, white cabinets, quartz benchtops, white splashback, porcelain splashback and light hardwood floors.
Design ideas for a traditional single-wall wet bar in Boston with an undermount sink, shaker cabinets, white cabinets, quartz benchtops, white splashback, porcelain splashback and light hardwood floors.

Photo of a small contemporary galley wet bar in Edmonton with an undermount sink, flat-panel cabinets, white cabinets, solid surface benchtops, white splashback, porcelain splashback, ceramic floors, white floor and white benchtop.
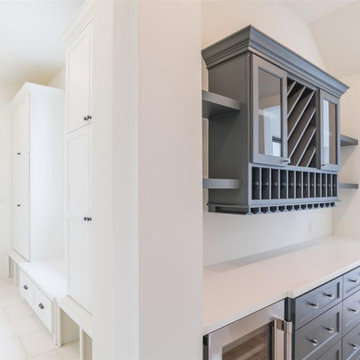
Design ideas for a large transitional single-wall home bar in Houston with recessed-panel cabinets, blue cabinets, white splashback, medium hardwood floors, brown floor and white benchtop.
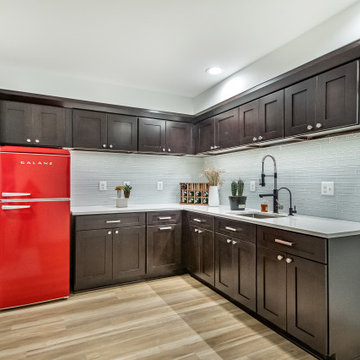
This bold red fridge gives a retro touch to this beautiful basement wet-bar.
Design ideas for a large transitional l-shaped wet bar in DC Metro with an undermount sink, shaker cabinets, brown cabinets, quartz benchtops, white splashback, glass tile splashback, vinyl floors, beige floor and white benchtop.
Design ideas for a large transitional l-shaped wet bar in DC Metro with an undermount sink, shaker cabinets, brown cabinets, quartz benchtops, white splashback, glass tile splashback, vinyl floors, beige floor and white benchtop.

This 1960's home needed a little love to bring it into the new century while retaining the traditional charm of the house and entertaining the maximalist taste of the homeowners. Mixing bold colors and fun patterns were not only welcome but a requirement, so this home got a fun makeover in almost every room!
New cabinets are from KitchenCraft (MasterBrand) in their Lexington doors style, White Cap paint on Maple. Counters are quartz from Cambria - Ironsbridge color. A Blanco Performa sin in stainless steel sits on the island with Newport Brass Gavin faucet and plumbing fixtures in satin bronze. The bar sink is from Copper Sinks Direct in a hammered bronze finish.
Kitchen backsplash is from Renaissance Tile: Cosmopolitan field tile in China White, 5-1/8" x 5-1/8" squares in a horizontal brick lay. Bar backsplash is from Marble Systems: Chelsea Brick in Boho Bronze, 2-5/8" x 8-3/8" also in a horizontal brick pattern. Flooring is a stained hardwood oak that is seen throughout a majority of the house.
The main feature of the kitchen is the Dacor 48" Heritage Dual Fuel Range taking advantage of their Color Match program. We settled on Sherwin Williams #6746 - Julip. It sits below a custom hood manufactured by a local supplier. It is made from 6" wide Resawn White Oak planks with an oil finish. It covers a Vent-A-Hood liner insert hood. Other appliances include a Dacor Heritage 24" Microwave Drawer, 24" Dishwasher, Scotsman 15" Ice Maker, and Liebherr tall Wine Cooler and 24" Undercounter Refrigerator.
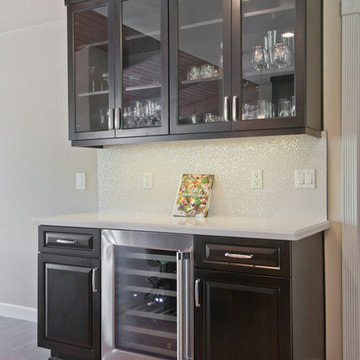
peninsula, wine fridge, quartz, shaker style,
Inspiration for a mid-sized u-shaped home bar in Los Angeles with an undermount sink, shaker cabinets, dark wood cabinets, quartz benchtops, white splashback, ceramic splashback, medium hardwood floors and beige floor.
Inspiration for a mid-sized u-shaped home bar in Los Angeles with an undermount sink, shaker cabinets, dark wood cabinets, quartz benchtops, white splashback, ceramic splashback, medium hardwood floors and beige floor.
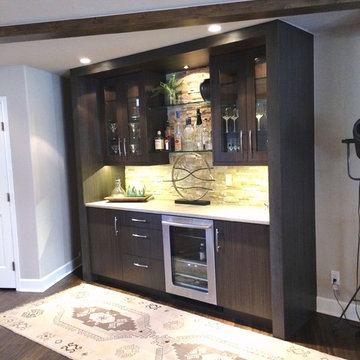
Small transitional single-wall wet bar in Denver with flat-panel cabinets, dark wood cabinets, quartzite benchtops, white splashback, dark hardwood floors, stone tile splashback and brown floor.
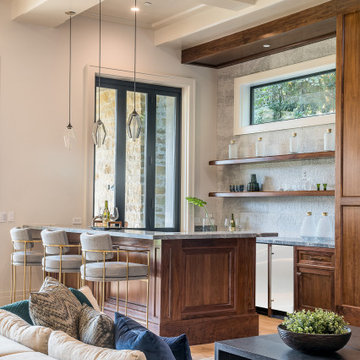
Photo of a mid-sized country u-shaped wet bar in Los Angeles with a drop-in sink, dark wood cabinets, marble benchtops, white splashback, stone tile splashback, light hardwood floors, beige floor and grey benchtop.
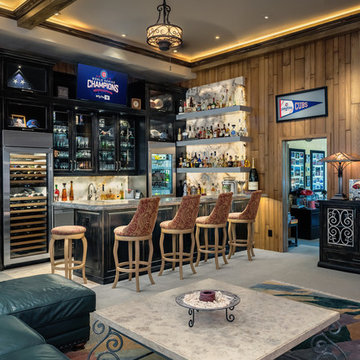
Michael Duerinckx
Photo of a large transitional home bar in Phoenix with an undermount sink, glass-front cabinets, distressed cabinets, granite benchtops, white splashback, stone slab splashback, ceramic floors and beige floor.
Photo of a large transitional home bar in Phoenix with an undermount sink, glass-front cabinets, distressed cabinets, granite benchtops, white splashback, stone slab splashback, ceramic floors and beige floor.
Home Bar Design Ideas with White Splashback
8