Home Bar Design Ideas with Wood Benchtops and Granite Benchtops
Refine by:
Budget
Sort by:Popular Today
141 - 160 of 12,453 photos
Item 1 of 3
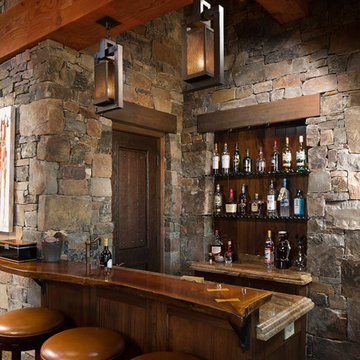
This is an example of a mid-sized country galley seated home bar in Other with dark hardwood floors, shaker cabinets, dark wood cabinets, wood benchtops, multi-coloured splashback, stone tile splashback and brown floor.
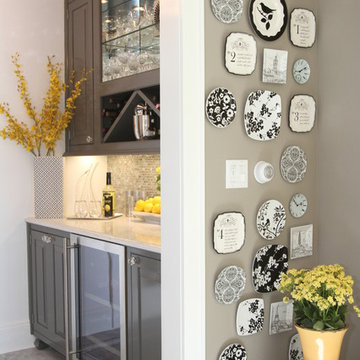
Design ideas for a mid-sized traditional single-wall wet bar in New York with ceramic floors, raised-panel cabinets, grey cabinets, granite benchtops, grey splashback, glass tile splashback, grey floor and white benchtop.
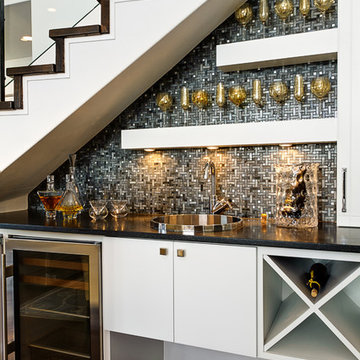
This Neo-prairie style home with its wide overhangs and well shaded bands of glass combines the openness of an island getaway with a “C – shaped” floor plan that gives the owners much needed privacy on a 78’ wide hillside lot. Photos by James Bruce and Merrick Ales.
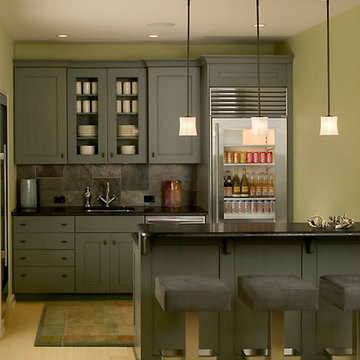
An enchanting mix of materials highlights this 2,500-square-foot design. A light-filled center entrance connects the main living areas on the roomy first floor with an attached two-car garage in this inviting, four bedroom, five-and-a-half bath abode. A large fireplace warms the hearth room, which is open to the dining and sitting areas. Nearby are a screened-in porch and a family-friendly kitchen. Upstairs are two bedrooms, a great room and bunk room; downstairs you’ll find a traditional gathering room, exercise area and guest bedroom.
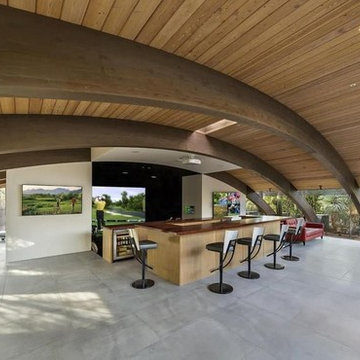
Photo of a contemporary galley seated home bar in Phoenix with flat-panel cabinets, beige cabinets, wood benchtops, concrete floors and grey floor.
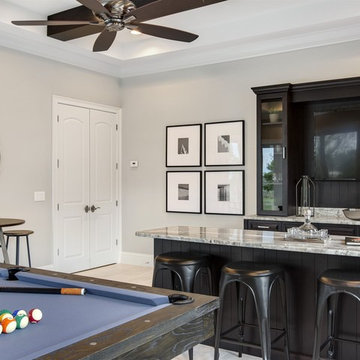
Design ideas for a mid-sized transitional galley seated home bar in Orlando with an undermount sink, glass-front cabinets, dark wood cabinets, granite benchtops, multi-coloured splashback, stone slab splashback and porcelain floors.

We created this moody custom built in bar area for our clients in the M streets. We contrasted the dark blue with a dark walnut wood stain counter top and shelves. Added the finishing touches by add a textured grasscloth wallpaper and shelf lights
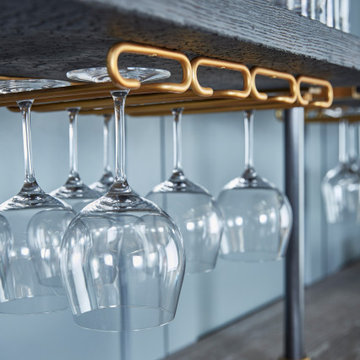
This beautiful bar cabinet with burnt oak adjustable shelves is part of our Loft Shelving System. Our Loft posts in blackened gunmetal and fully machined brass fittings in our buffed brass finish mount from the top of our cabinet and tie back to the wall to support 8 shelves. Amuneal’s proprietary machined hardware clamps onto the posts so that the shelves can be easily adjusted at any time. The burnt oak shelves are milled in house from solid white oak to a thickness of 1.5” before being hand-finished using the traditional Shou Sugi Ban process of burning the wood. Once completed, the shelves are sealed with a protective coating that keeps that burnt finish from rubbing off. The combination of blackened steel posts, machined and patinated brass hardware and the charred oak shelves make this a stunning and sculptural shelving option for any space. Integrated bronze bottle stops and wine glass holders add detail and purpose. The lower portion of this bar system is a tall credenza in one of Amuneal’s new finishes, cerused chestnut. The credenza storage highlights the system’s flexibility with drawers, cabinets and glass fronted doors, all with Amuneal fully machined and full width drawer pulls. Behind the glass doors, are a series of pull-out wine trays, carved from solid oak, allowing both display and storage in this unit. This unit is fabricated in our Philadelphia-based furniture studio and can be customized with different metal and wood finishes as well as different shelf widths, sizes and configurations.

A truly special property located in a sought after Toronto neighbourhood, this large family home renovation sought to retain the charm and history of the house in a contemporary way. The full scale underpin and large rear addition served to bring in natural light and expand the possibilities of the spaces. A vaulted third floor contains the master bedroom and bathroom with a cozy library/lounge that walks out to the third floor deck - revealing views of the downtown skyline. A soft inviting palate permeates the home but is juxtaposed with punches of colour, pattern and texture. The interior design playfully combines original parts of the home with vintage elements as well as glass and steel and millwork to divide spaces for working, relaxing and entertaining. An enormous sliding glass door opens the main floor to the sprawling rear deck and pool/hot tub area seamlessly. Across the lawn - the garage clad with reclaimed barnboard from the old structure has been newly build and fully rough-in for a potential future laneway house.
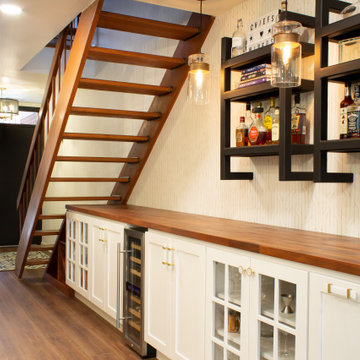
Inspiration for a mid-sized contemporary single-wall home bar in Philadelphia with no sink, white cabinets and wood benchtops.
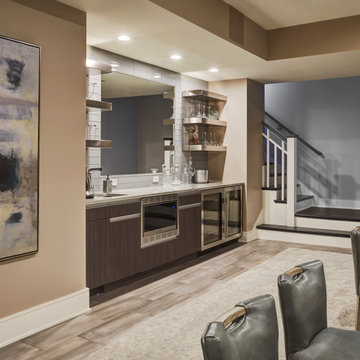
Lower level wet bar features open metal shelving.
Backsplash field tile is AKDO GL1815-0312CO 3" x 12" in dove gray installed in a vertical stacked pattern.
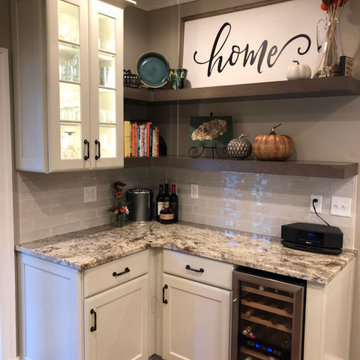
Mid-sized country l-shaped wet bar in Richmond with recessed-panel cabinets, white cabinets, granite benchtops, white splashback, subway tile splashback, medium hardwood floors, brown floor and multi-coloured benchtop.
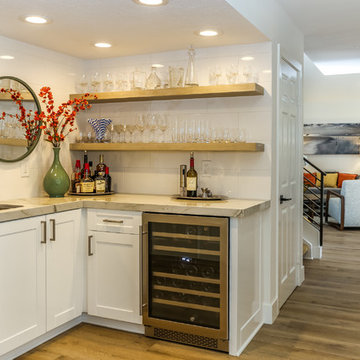
Design ideas for a mid-sized transitional l-shaped wet bar in Orange County with an undermount sink, shaker cabinets, white cabinets, granite benchtops, white splashback, porcelain splashback, medium hardwood floors, brown floor and beige benchtop.
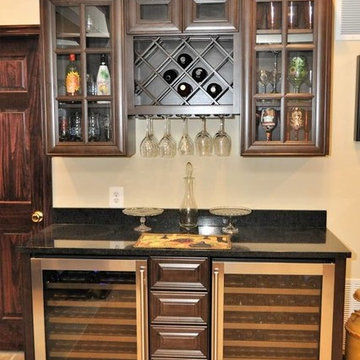
Mid-sized single-wall home bar in Miami with glass-front cabinets, dark wood cabinets, granite benchtops and black benchtop.
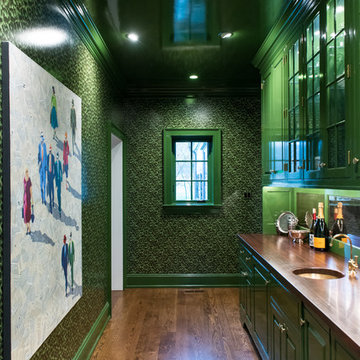
Inspiration for a large traditional single-wall wet bar in Philadelphia with an undermount sink, raised-panel cabinets, green cabinets, wood benchtops, mirror splashback, brown floor, brown benchtop and dark hardwood floors.
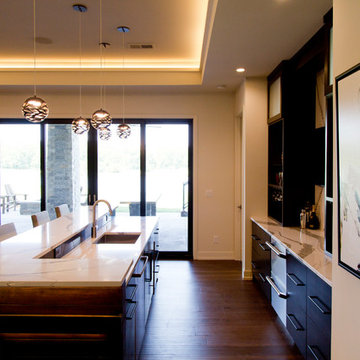
Design ideas for a large contemporary l-shaped seated home bar in Kansas City with an undermount sink, granite benchtops, multi-coloured splashback, stone slab splashback, medium hardwood floors, brown floor and multi-coloured benchtop.
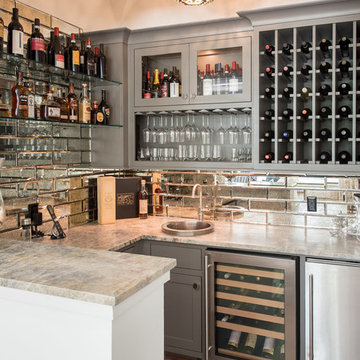
Photo of a mid-sized beach style u-shaped wet bar in Houston with a drop-in sink, recessed-panel cabinets, grey cabinets, granite benchtops, mirror splashback, medium hardwood floors, brown floor and grey benchtop.
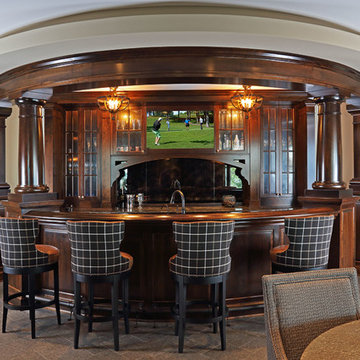
In partnership with Charles Cudd Co
Photo by John Hruska
Orono MN, Architectural Details, Architecture, JMAD, Jim McNeal, Shingle Style Home, Transitional Design
Basement Wet Bar, Home Bar, Lake View, Walkout Basement
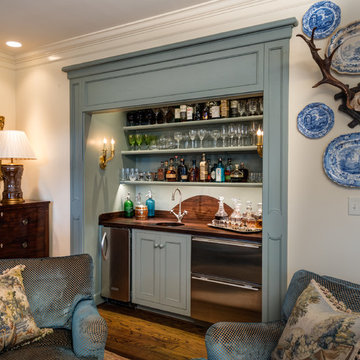
This space was once a drab closet and now a handsome bar for family and friends to enjoy...
Inspiration for a mid-sized traditional single-wall wet bar in Birmingham with brown floor, an undermount sink, recessed-panel cabinets, blue cabinets, wood benchtops, dark hardwood floors and brown benchtop.
Inspiration for a mid-sized traditional single-wall wet bar in Birmingham with brown floor, an undermount sink, recessed-panel cabinets, blue cabinets, wood benchtops, dark hardwood floors and brown benchtop.
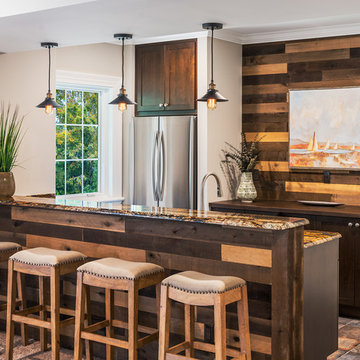
Photo by Allen Russ, Hoachlander Davis Photography
This is an example of a small transitional single-wall seated home bar in DC Metro with an undermount sink, shaker cabinets, dark wood cabinets, granite benchtops, brown splashback, timber splashback, porcelain floors and multi-coloured floor.
This is an example of a small transitional single-wall seated home bar in DC Metro with an undermount sink, shaker cabinets, dark wood cabinets, granite benchtops, brown splashback, timber splashback, porcelain floors and multi-coloured floor.
Home Bar Design Ideas with Wood Benchtops and Granite Benchtops
8