Home Bar Design Ideas with Wood Benchtops and Granite Benchtops
Refine by:
Budget
Sort by:Popular Today
81 - 100 of 12,453 photos
Item 1 of 3
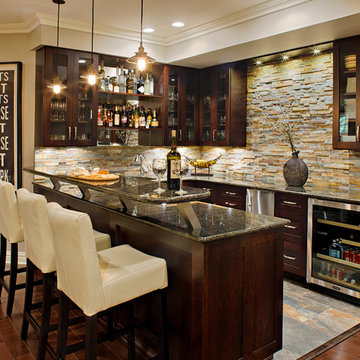
A basement renovation complete with a custom home theater, gym, seating area, full bar, and showcase wine cellar.
Photo of a large transitional u-shaped seated home bar in New York with dark hardwood floors, glass-front cabinets, dark wood cabinets, multi-coloured splashback, stone tile splashback, grey benchtop and granite benchtops.
Photo of a large transitional u-shaped seated home bar in New York with dark hardwood floors, glass-front cabinets, dark wood cabinets, multi-coloured splashback, stone tile splashback, grey benchtop and granite benchtops.
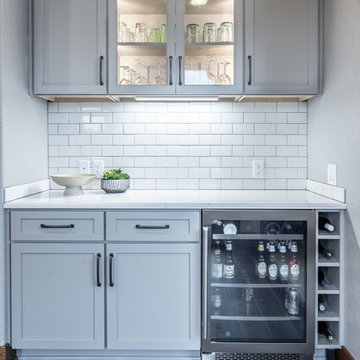
Details make the wine bar perfect: storage for all sorts of beverages, glass front display cabinets, and great lighting.
Photography: A&J Photography, Inc.
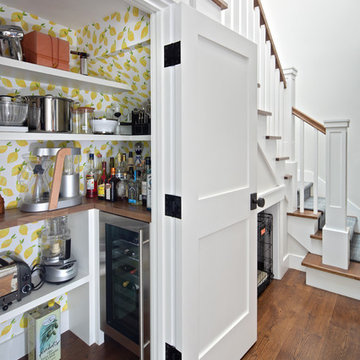
This is an example of a small midcentury home bar in San Francisco with no sink, open cabinets, white cabinets, wood benchtops, medium hardwood floors, brown floor, brown benchtop and multi-coloured splashback.
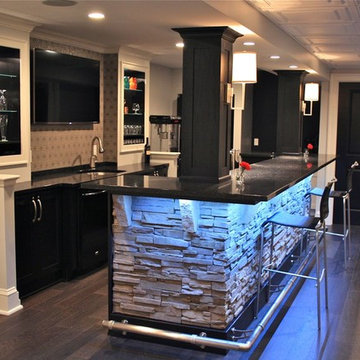
Large modern u-shaped wet bar in Philadelphia with shaker cabinets, black cabinets, granite benchtops, beige splashback, ceramic splashback, dark hardwood floors, brown floor, black benchtop and an undermount sink.

Sexy outdoor bar with sparkle. We add some style and appeal to this stucco bar enclosure with mosaic glass tiles and sleek dark granite counter. Floating glass shelves for display and easy maintenance. Stainless BBQ doors and drawers and single faucet.

A pass through bar was created between the dining area and the hallway, allowing custom cabinetry, a wine fridge and mosaic tile and stone backsplash to live. The client's collection of blown glass stemware are showcased in the lit cabinets above the serving stations that have hand-painted French tiles within their backsplash.

Custom Peruvian walnut wet bar designed by Jesse Jarrett of Jarrett Designs LLC. To learn more visit glumber.com
#glumber #Grothouse #JesseJarrett #JarrettDesignsLLC

Inspiration for a small transitional galley home bar in New York with blue cabinets, wood benchtops, light hardwood floors and blue benchtop.
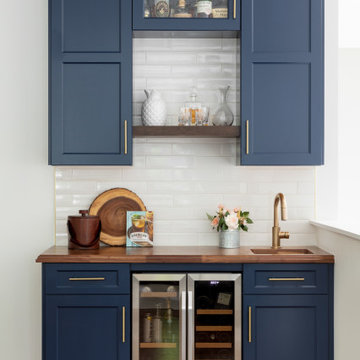
Inspiration for a transitional single-wall wet bar in Boston with an undermount sink, shaker cabinets, blue cabinets, wood benchtops, white splashback, mosaic tile splashback, medium hardwood floors, brown floor and brown benchtop.
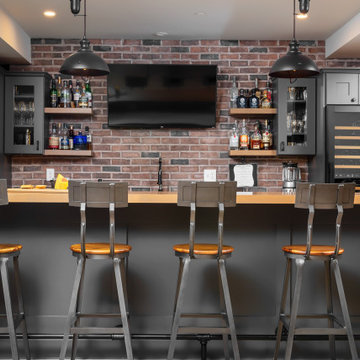
This 1600+ square foot basement was a diamond in the rough. We were tasked with keeping farmhouse elements in the design plan while implementing industrial elements. The client requested the space include a gym, ample seating and viewing area for movies, a full bar , banquette seating as well as area for their gaming tables - shuffleboard, pool table and ping pong. By shifting two support columns we were able to bury one in the powder room wall and implement two in the custom design of the bar. Custom finishes are provided throughout the space to complete this entertainers dream.
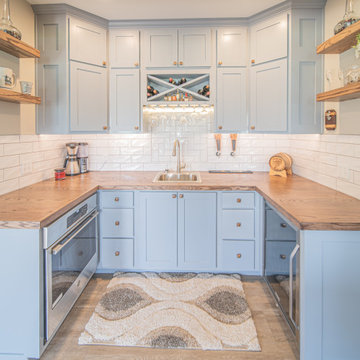
Check out this gorgeous kitchenette remodel our team did . It features custom cabinetry with soft close doors and drawers, custom wood countertops with matching floating shelves, and 4x12 subway tile with 3x6 herringbone accent behind the sink. This kitchen even includes fully functioning beer taps in the backsplash along with waterproof flooring.
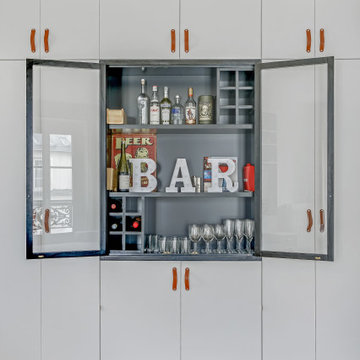
This is an example of an industrial single-wall wet bar in Paris with no sink, glass-front cabinets, black cabinets, wood benchtops, black splashback, timber splashback, light hardwood floors, brown floor and black benchtop.
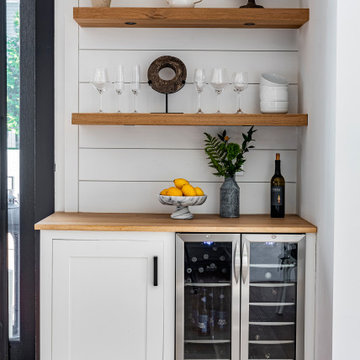
Kitchen photography project in Quincy, MA 8 19 19
Design: Amy Lynn Interiors
Interiors by Raquel
Photography: Keitaro Yoshioka Photography
This is an example of a small transitional single-wall home bar in Boston with no sink, shaker cabinets, white cabinets, wood benchtops, white splashback, timber splashback, light hardwood floors, beige floor and beige benchtop.
This is an example of a small transitional single-wall home bar in Boston with no sink, shaker cabinets, white cabinets, wood benchtops, white splashback, timber splashback, light hardwood floors, beige floor and beige benchtop.
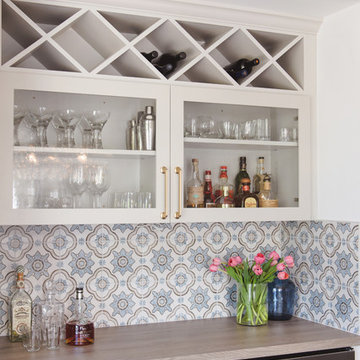
Photo of a mid-sized contemporary galley home bar in San Diego with glass-front cabinets, white cabinets, wood benchtops, multi-coloured splashback and ceramic splashback.
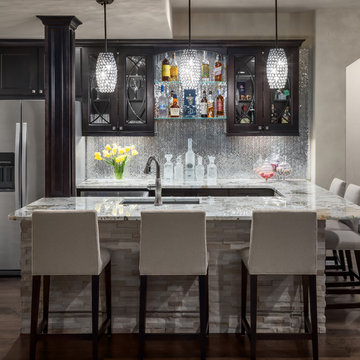
Beautiful Finishes and Lighting
Photo of a mid-sized transitional u-shaped seated home bar in Denver with dark hardwood floors, brown floor, an undermount sink, glass-front cabinets, dark wood cabinets, granite benchtops, grey splashback, metal splashback and grey benchtop.
Photo of a mid-sized transitional u-shaped seated home bar in Denver with dark hardwood floors, brown floor, an undermount sink, glass-front cabinets, dark wood cabinets, granite benchtops, grey splashback, metal splashback and grey benchtop.
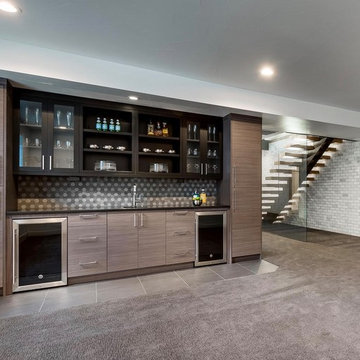
Photo of a mid-sized contemporary single-wall wet bar in Denver with an undermount sink, flat-panel cabinets, granite benchtops, stone tile splashback, porcelain floors, grey floor and black benchtop.
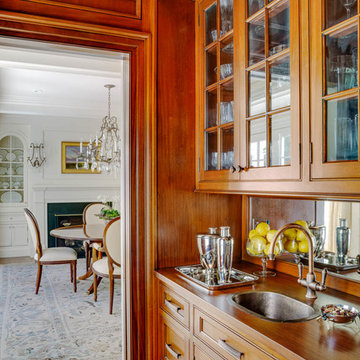
Small traditional single-wall wet bar in Boston with a drop-in sink, medium wood cabinets, wood benchtops, mirror splashback, medium hardwood floors, brown floor, brown benchtop and glass-front cabinets.
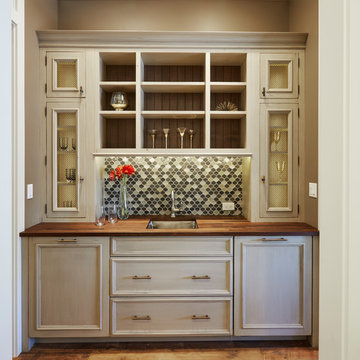
Project by Vine Street Design / www.vinestdesign.com
Photography by Mike Kaskel / michaelalankaskel.com
Photo of a small transitional single-wall wet bar in Chicago with an undermount sink, flat-panel cabinets, beige cabinets, wood benchtops, green splashback, medium hardwood floors, brown floor and brown benchtop.
Photo of a small transitional single-wall wet bar in Chicago with an undermount sink, flat-panel cabinets, beige cabinets, wood benchtops, green splashback, medium hardwood floors, brown floor and brown benchtop.
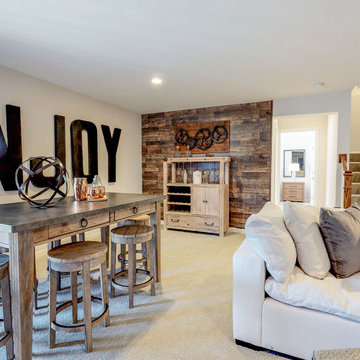
Inspiration for a country single-wall bar cart in Jacksonville with flat-panel cabinets, light wood cabinets, wood benchtops, carpet, beige floor and beige benchtop.
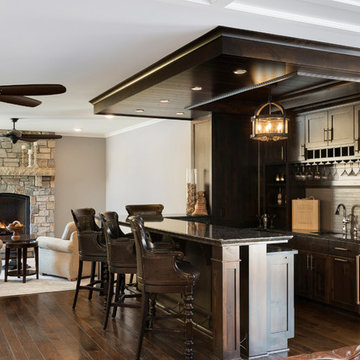
Spacecrafting
Large u-shaped seated home bar in Minneapolis with an undermount sink, flat-panel cabinets, brown cabinets, granite benchtops, beige splashback, ceramic splashback, dark hardwood floors, brown floor and black benchtop.
Large u-shaped seated home bar in Minneapolis with an undermount sink, flat-panel cabinets, brown cabinets, granite benchtops, beige splashback, ceramic splashback, dark hardwood floors, brown floor and black benchtop.
Home Bar Design Ideas with Wood Benchtops and Granite Benchtops
5