Home Bar Design Ideas with Wood Benchtops and Mirror Splashback
Refine by:
Budget
Sort by:Popular Today
1 - 20 of 323 photos
Item 1 of 3
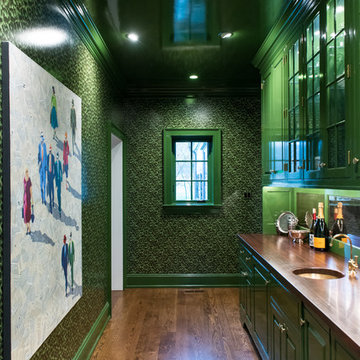
Inspiration for a large traditional single-wall wet bar in Philadelphia with an undermount sink, raised-panel cabinets, green cabinets, wood benchtops, mirror splashback, brown floor, brown benchtop and dark hardwood floors.
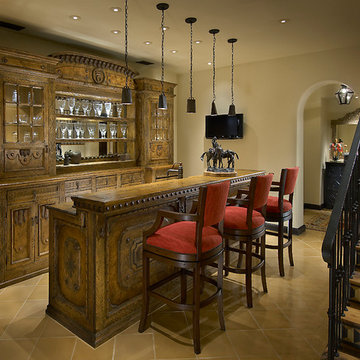
Mark Bosclair
This is an example of a large mediterranean galley seated home bar in Phoenix with glass-front cabinets, dark wood cabinets, wood benchtops, mirror splashback, ceramic floors and brown benchtop.
This is an example of a large mediterranean galley seated home bar in Phoenix with glass-front cabinets, dark wood cabinets, wood benchtops, mirror splashback, ceramic floors and brown benchtop.
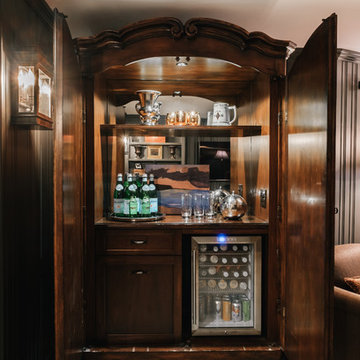
Inspiration for a small traditional single-wall wet bar in Minneapolis with dark wood cabinets, wood benchtops and mirror splashback.
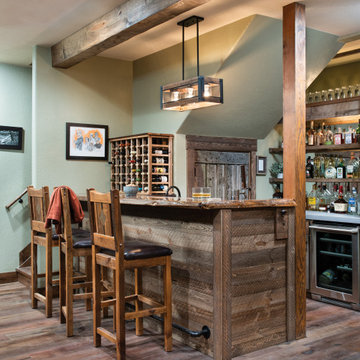
Colorful bottles and fun chandeliers add character to this exciting home bar.
PrecisionCraft Log & Timber Homes. Image Copyright: Longviews Studios, Inc
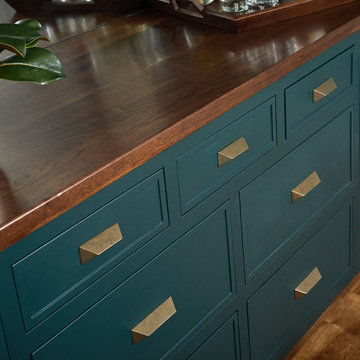
This cozy lake cottage skillfully incorporates a number of features that would normally be restricted to a larger home design. A glance of the exterior reveals a simple story and a half gable running the length of the home, enveloping the majority of the interior spaces. To the rear, a pair of gables with copper roofing flanks a covered dining area and screened porch. Inside, a linear foyer reveals a generous staircase with cascading landing.
Further back, a centrally placed kitchen is connected to all of the other main level entertaining spaces through expansive cased openings. A private study serves as the perfect buffer between the homes master suite and living room. Despite its small footprint, the master suite manages to incorporate several closets, built-ins, and adjacent master bath complete with a soaker tub flanked by separate enclosures for a shower and water closet.
Upstairs, a generous double vanity bathroom is shared by a bunkroom, exercise space, and private bedroom. The bunkroom is configured to provide sleeping accommodations for up to 4 people. The rear-facing exercise has great views of the lake through a set of windows that overlook the copper roof of the screened porch below.
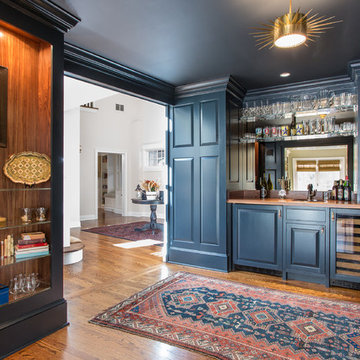
Dan Murdoch, Murdoch & Company, Inc.
Inspiration for a small traditional single-wall wet bar in New York with a drop-in sink, raised-panel cabinets, blue cabinets, wood benchtops, mirror splashback, dark hardwood floors and brown floor.
Inspiration for a small traditional single-wall wet bar in New York with a drop-in sink, raised-panel cabinets, blue cabinets, wood benchtops, mirror splashback, dark hardwood floors and brown floor.
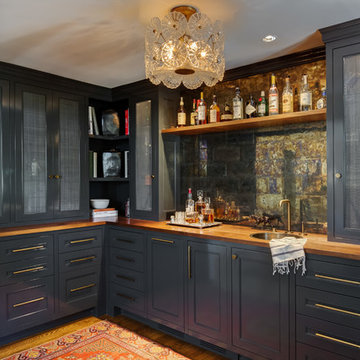
Design ideas for a transitional l-shaped wet bar in Portland with a drop-in sink, recessed-panel cabinets, blue cabinets, wood benchtops, mirror splashback and brown benchtop.
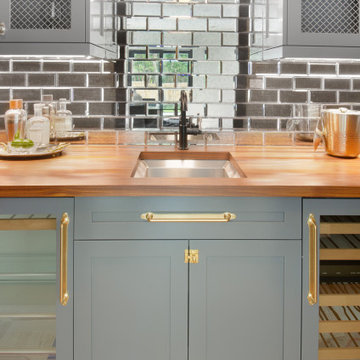
This is an example of a large contemporary single-wall wet bar in Other with an undermount sink, shaker cabinets, grey cabinets, wood benchtops, mirror splashback, light hardwood floors and beige floor.
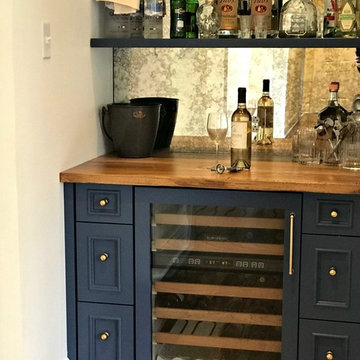
Small transitional single-wall wet bar in Philadelphia with no sink, beaded inset cabinets, blue cabinets, wood benchtops, mirror splashback, medium hardwood floors, brown floor and brown benchtop.
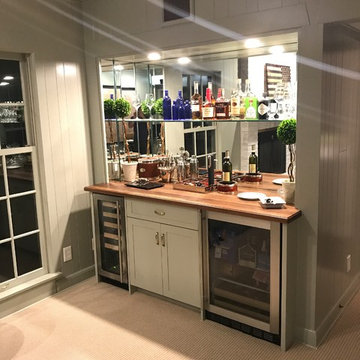
Design ideas for a mid-sized transitional single-wall wet bar in St Louis with no sink, shaker cabinets, white cabinets, wood benchtops, mirror splashback, carpet, beige floor and brown benchtop.
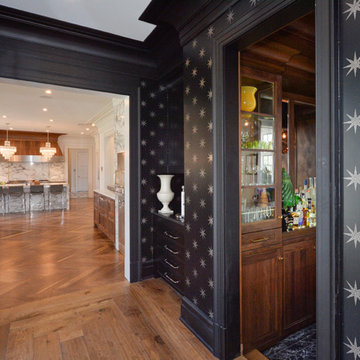
Design ideas for a mid-sized traditional galley wet bar in New York with shaker cabinets, medium wood cabinets, wood benchtops, mirror splashback and medium hardwood floors.
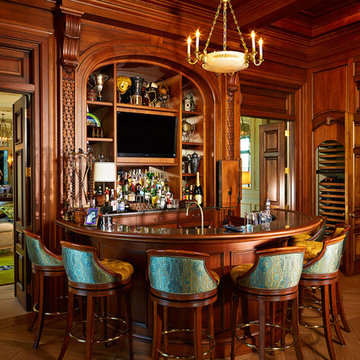
Photography by Jorge Alvarez.
Photo of a mid-sized traditional u-shaped seated home bar in Tampa with dark hardwood floors, recessed-panel cabinets, dark wood cabinets, wood benchtops, grey splashback, mirror splashback, brown floor and brown benchtop.
Photo of a mid-sized traditional u-shaped seated home bar in Tampa with dark hardwood floors, recessed-panel cabinets, dark wood cabinets, wood benchtops, grey splashback, mirror splashback, brown floor and brown benchtop.
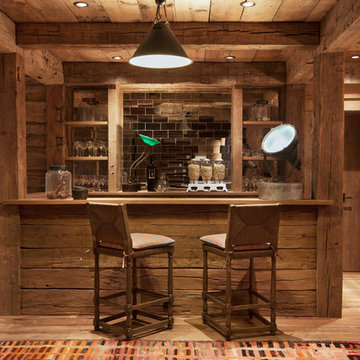
David O. Marlow Photography
Design ideas for a mid-sized country u-shaped seated home bar in Denver with open cabinets, medium wood cabinets, wood benchtops, mirror splashback and light hardwood floors.
Design ideas for a mid-sized country u-shaped seated home bar in Denver with open cabinets, medium wood cabinets, wood benchtops, mirror splashback and light hardwood floors.
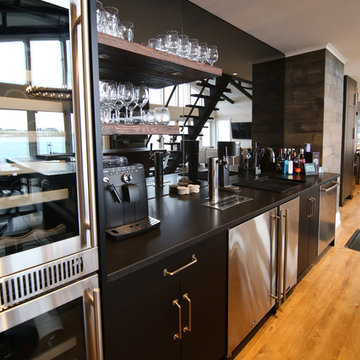
Cheryl Thiessen
Design ideas for a mid-sized contemporary galley wet bar in Toronto with flat-panel cabinets, dark wood cabinets, wood benchtops, mirror splashback and light hardwood floors.
Design ideas for a mid-sized contemporary galley wet bar in Toronto with flat-panel cabinets, dark wood cabinets, wood benchtops, mirror splashback and light hardwood floors.
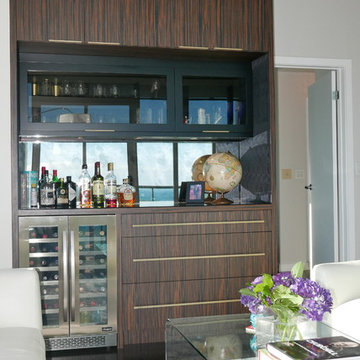
This is an example of a mid-sized contemporary single-wall wet bar in Toronto with no sink, flat-panel cabinets, dark wood cabinets, wood benchtops, mirror splashback, dark hardwood floors and brown floor.
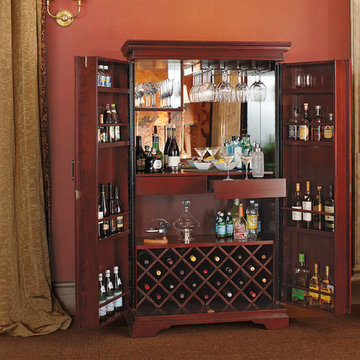
Your favorite bar is right in your own home with the St. Helena Hide-A-Bar. This beautiful double-door armoire opens to reveal a self-contained bar with everything you need to entertain a crowd or for a romantic drink a deux.
There is racking for 22 bottles of wine and 8 in-door shelves for liquor, glasses and tumblers. Also included are two drawers for bar tools and cocktail accessories and a touch-light with three dimmable settings. The doors open wide so there's plenty of room to make a perfect martini or pour an excellent vintage Bordeaux.
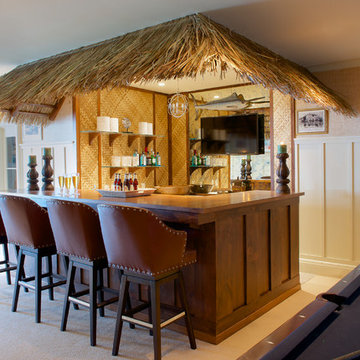
Rrbuilders
This is an example of a mid-sized tropical seated home bar in New York with dark wood cabinets, wood benchtops, mirror splashback, carpet and brown benchtop.
This is an example of a mid-sized tropical seated home bar in New York with dark wood cabinets, wood benchtops, mirror splashback, carpet and brown benchtop.
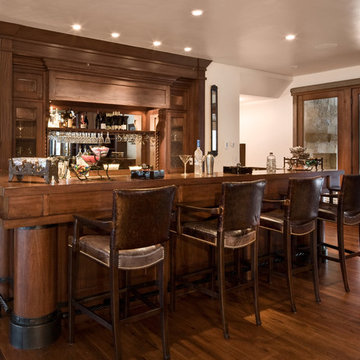
This home was originally a 5000 sq ft home that we remodeled and provided an addition of 11,000 sq ft.
Photo of a traditional u-shaped seated home bar in Salt Lake City with dark hardwood floors, dark wood cabinets, wood benchtops, mirror splashback and brown benchtop.
Photo of a traditional u-shaped seated home bar in Salt Lake City with dark hardwood floors, dark wood cabinets, wood benchtops, mirror splashback and brown benchtop.
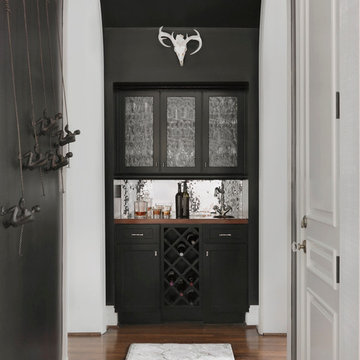
The black cabinets are offset with white trim and a mirrored back splash. Fun accessories including a found animal scull and wrought iron climbing men add playfulness to this wet Bar.
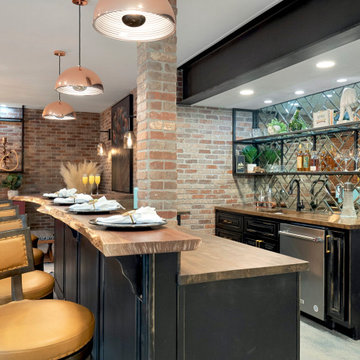
Home Bar Area
This is an example of a large eclectic l-shaped seated home bar in Other with an undermount sink, recessed-panel cabinets, black cabinets, wood benchtops, mirror splashback, concrete floors, grey floor and brown benchtop.
This is an example of a large eclectic l-shaped seated home bar in Other with an undermount sink, recessed-panel cabinets, black cabinets, wood benchtops, mirror splashback, concrete floors, grey floor and brown benchtop.
Home Bar Design Ideas with Wood Benchtops and Mirror Splashback
1