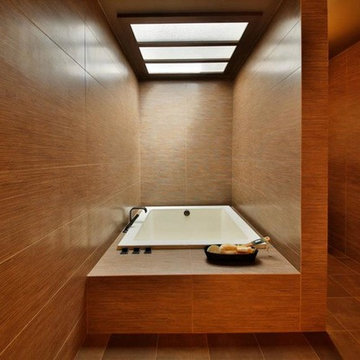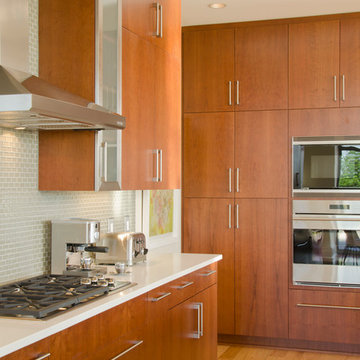295,793 Home Design Photos
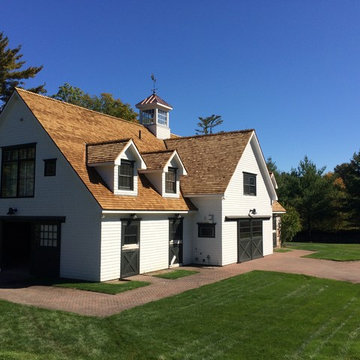
Design ideas for a large arts and crafts two-storey white exterior in New York with wood siding and a gable roof.
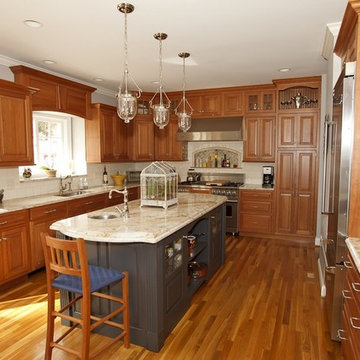
Design ideas for a large traditional u-shaped eat-in kitchen in Boston with raised-panel cabinets, medium wood cabinets, granite benchtops, white splashback, subway tile splashback, with island, an undermount sink, stainless steel appliances and medium hardwood floors.
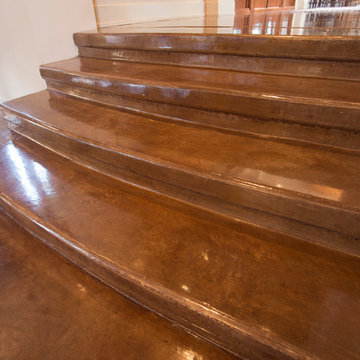
A close up of the De Bernardo living room stairs shows off the color, the cantilever and the concrete curvatures.
Design ideas for a mid-sized contemporary concrete straight staircase in San Francisco with concrete risers.
Design ideas for a mid-sized contemporary concrete straight staircase in San Francisco with concrete risers.
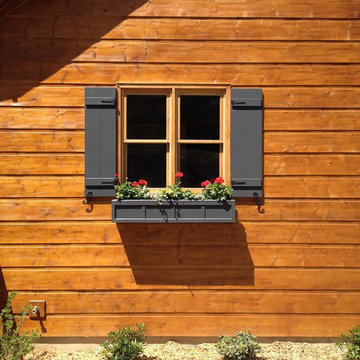
This is an example of a mid-sized country one-storey brown exterior in Atlanta with wood siding.
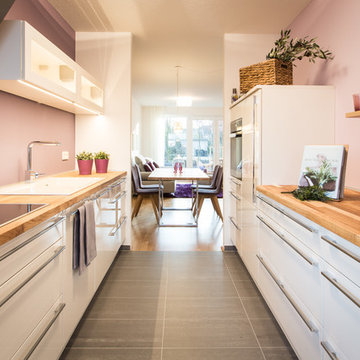
Smilla Dankert
Inspiration for a mid-sized contemporary galley separate kitchen in Cologne with a drop-in sink, flat-panel cabinets, white cabinets, wood benchtops, panelled appliances, no island and pink splashback.
Inspiration for a mid-sized contemporary galley separate kitchen in Cologne with a drop-in sink, flat-panel cabinets, white cabinets, wood benchtops, panelled appliances, no island and pink splashback.
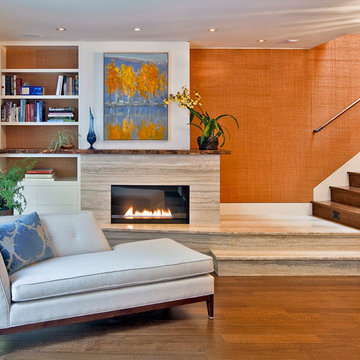
Working with a long time resident, creating a unified look out of the varied styles found in the space while increasing the size of the home was the goal of this project.
Both of the home’s bathrooms were renovated to further the contemporary style of the space, adding elements of color as well as modern bathroom fixtures. Further additions to the master bathroom include a frameless glass door enclosure, green wall tiles, and a stone bar countertop with wall-mounted faucets.
The guest bathroom uses a more minimalistic design style, employing a white color scheme, free standing sink and a modern enclosed glass shower.
The kitchen maintains a traditional style with custom white kitchen cabinets, a Carrera marble countertop, banquet seats and a table with blue accent walls that add a splash of color to the space.
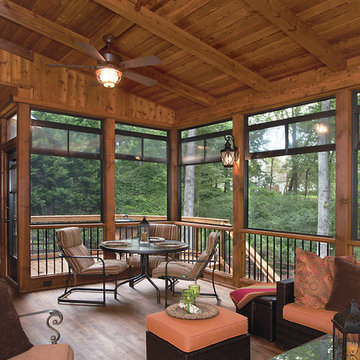
© 2014 Jan Stittleburg for Atlanta Decking & Fence.
Photo of a large transitional backyard screened-in verandah in Atlanta with decking and a roof extension.
Photo of a large transitional backyard screened-in verandah in Atlanta with decking and a roof extension.
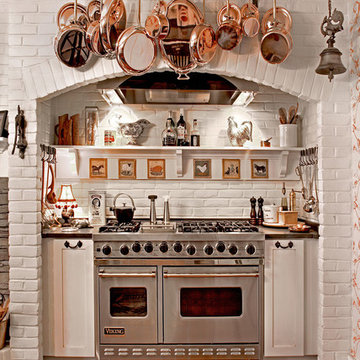
White brick surrounds this stainless steel double oven range. While copper pots, a traditional dinner bell and rooster figurines provide the perfect farmhouse chic accents in this kitchen.
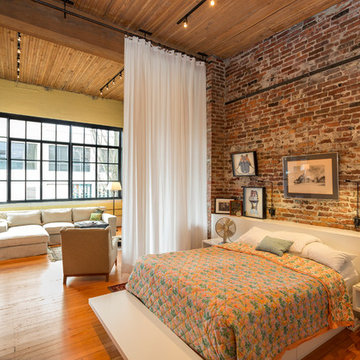
Photo by Ross Anania
Design ideas for a large industrial bedroom in Seattle with medium hardwood floors and no fireplace.
Design ideas for a large industrial bedroom in Seattle with medium hardwood floors and no fireplace.
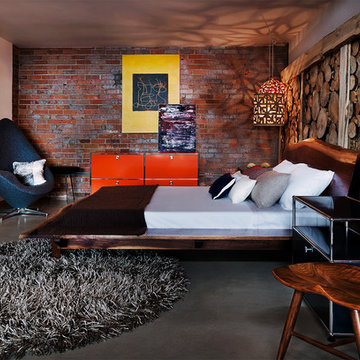
James Maynard
This is an example of an industrial bedroom in Denver with concrete floors and no fireplace.
This is an example of an industrial bedroom in Denver with concrete floors and no fireplace.
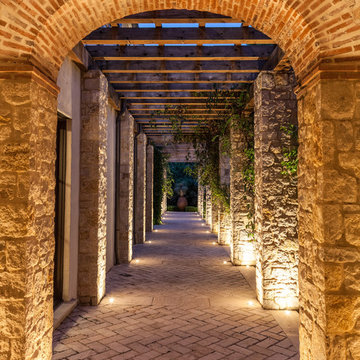
Photography: Nathan Schroder
Inspiration for a mediterranean garden in Dallas with brick pavers.
Inspiration for a mediterranean garden in Dallas with brick pavers.
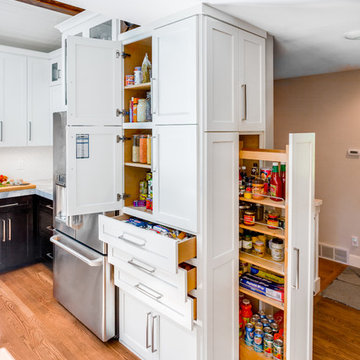
Holland Photography
Inspiration for a transitional kitchen in Seattle with shaker cabinets, white cabinets, stainless steel appliances and medium hardwood floors.
Inspiration for a transitional kitchen in Seattle with shaker cabinets, white cabinets, stainless steel appliances and medium hardwood floors.
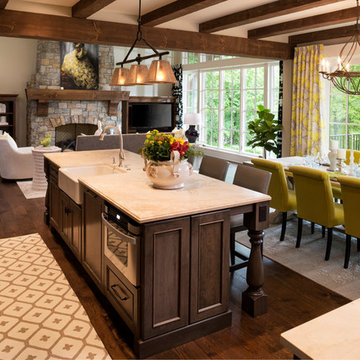
James Kruger, LandMark Photography
Interior Design: Martha O'Hara Interiors
Architect: Sharratt Design & Company
Large traditional l-shaped open plan kitchen in Minneapolis with a farmhouse sink, limestone benchtops, with island, dark wood cabinets, dark hardwood floors, stainless steel appliances, brown floor, beige splashback, stone tile splashback and recessed-panel cabinets.
Large traditional l-shaped open plan kitchen in Minneapolis with a farmhouse sink, limestone benchtops, with island, dark wood cabinets, dark hardwood floors, stainless steel appliances, brown floor, beige splashback, stone tile splashback and recessed-panel cabinets.
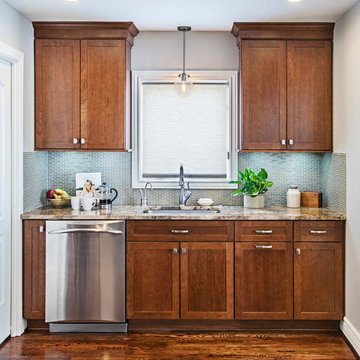
A gray glass back splash adds a bit of glamour the the warm cherry cabinetry.
Photo Credit: Jeff Garland
This is an example of a small transitional l-shaped kitchen in Detroit with an undermount sink, shaker cabinets, medium wood cabinets, granite benchtops, grey splashback, stainless steel appliances and medium hardwood floors.
This is an example of a small transitional l-shaped kitchen in Detroit with an undermount sink, shaker cabinets, medium wood cabinets, granite benchtops, grey splashback, stainless steel appliances and medium hardwood floors.

Fotos: Koy + Winkel
Photo of a large scandinavian backyard deck in Munich with a fire feature and a roof extension.
Photo of a large scandinavian backyard deck in Munich with a fire feature and a roof extension.
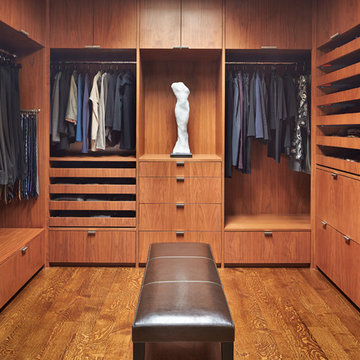
Photo Credit: Benjamin Benschneider
Design ideas for a large contemporary men's dressing room in Seattle with flat-panel cabinets, medium wood cabinets and medium hardwood floors.
Design ideas for a large contemporary men's dressing room in Seattle with flat-panel cabinets, medium wood cabinets and medium hardwood floors.
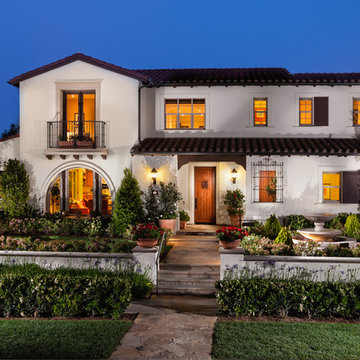
The Field at Lambert Ranch
Irvine, CA
Builder: The New Home Company
Marketing Director: Joan Marcus-Colvin
Associate: Summers/Murphy & Partners
Photo of a mid-sized mediterranean two-storey stucco white exterior in DC Metro.
Photo of a mid-sized mediterranean two-storey stucco white exterior in DC Metro.
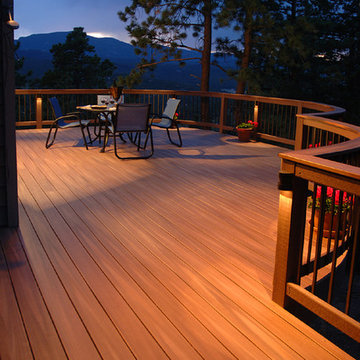
With a view like this, who wants to be indoors? This homeowner created an outdoor space perfect for relaxing or entertaining, including drink-friendly flat top railing, and a low-maintenance composite deck from Fiberon. Built-in deck lighting provides ambiance, and extends the fun into the evening.
295,793 Home Design Photos
14
