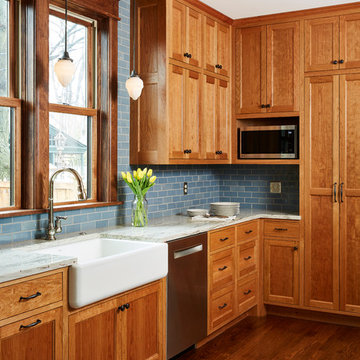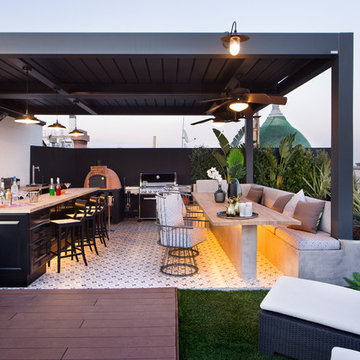295,723 Home Design Photos
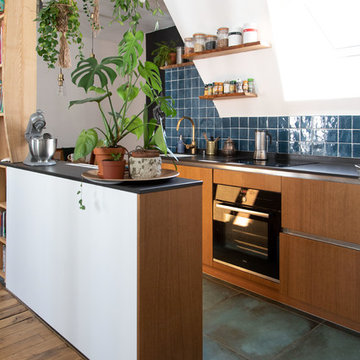
Le charme du Sud à Paris.
Un projet de rénovation assez atypique...car il a été mené par des étudiants architectes ! Notre cliente, qui travaille dans la mode, avait beaucoup de goût et s’est fortement impliquée dans le projet. Un résultat chiadé au charme méditerranéen.
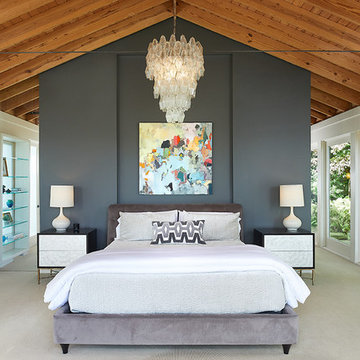
Design ideas for a large country master bedroom with grey walls, carpet, no fireplace, beige floor and wood.
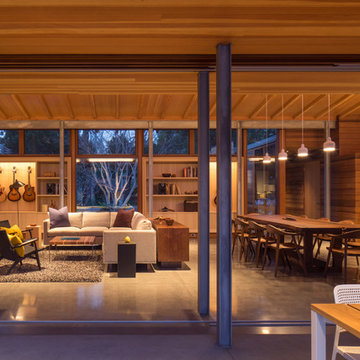
Architecture by Bohlin Cywinski Jackson. Built by Matarozzi Pelsinger Builders. Photos by Nic Lehoux featuring Dynamic's modern wood windows and doors.
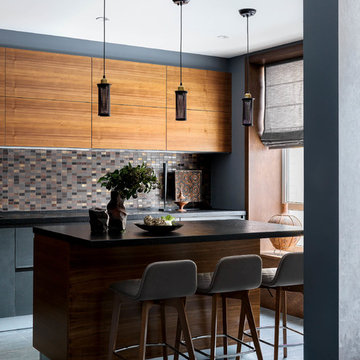
Ковальчук Анастасия
Mid-sized contemporary l-shaped open plan kitchen in Moscow with flat-panel cabinets, grey cabinets, granite benchtops, porcelain splashback, porcelain floors, with island, grey floor and black benchtop.
Mid-sized contemporary l-shaped open plan kitchen in Moscow with flat-panel cabinets, grey cabinets, granite benchtops, porcelain splashback, porcelain floors, with island, grey floor and black benchtop.
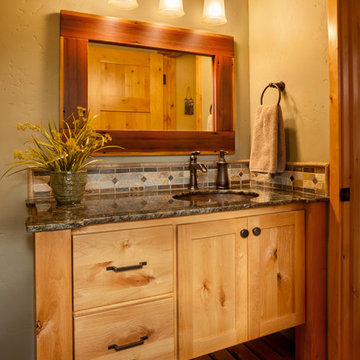
For this rustic interior design project our Principal Designer, Lori Brock, created a calming retreat for her clients by choosing structured and comfortable furnishings the home. Featured are custom dining and coffee tables, back patio furnishings, paint, accessories, and more. This rustic and traditional feel brings comfort to the homes space.
Photos by Blackstone Edge.
(This interior design project was designed by Lori before she worked for Affinity Home & Design and Affinity was not the General Contractor)
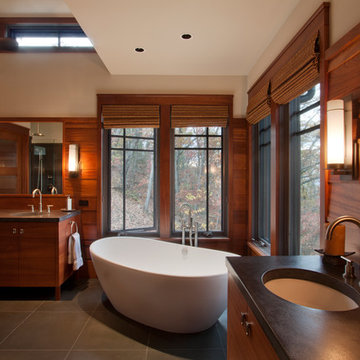
Inspiration for an arts and crafts bathroom in Other with medium wood cabinets, a freestanding tub, beige walls, an undermount sink, grey floor, black benchtops and flat-panel cabinets.
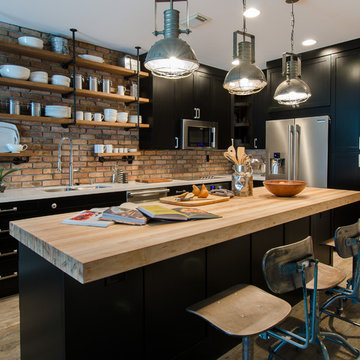
Small industrial l-shaped kitchen in Miami with a double-bowl sink, shaker cabinets, black cabinets, wood benchtops, stainless steel appliances, with island, red splashback, brick splashback, light hardwood floors, brown floor and white benchtop.
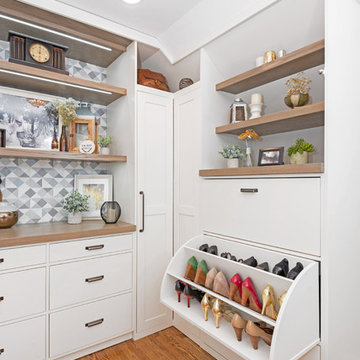
Photo of a large transitional gender-neutral walk-in wardrobe in Other with white cabinets, medium hardwood floors, shaker cabinets and brown floor.
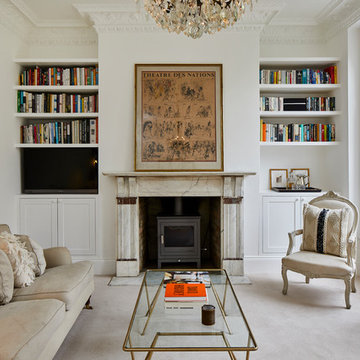
Inspiration for a traditional enclosed living room in London with white walls, carpet, a wood stove and white floor.
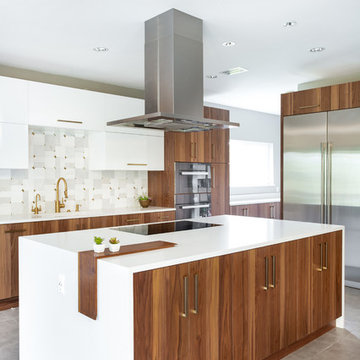
In our world of kitchen design, it’s lovely to see all the varieties of styles come to life. From traditional to modern, and everything in between, we love to design a broad spectrum. Here, we present a two-tone modern kitchen that has used materials in a fresh and eye-catching way. With a mix of finishes, it blends perfectly together to create a space that flows and is the pulsating heart of the home.
With the main cooking island and gorgeous prep wall, the cook has plenty of space to work. The second island is perfect for seating – the three materials interacting seamlessly, we have the main white material covering the cabinets, a short grey table for the kids, and a taller walnut top for adults to sit and stand while sipping some wine! I mean, who wouldn’t want to spend time in this kitchen?!
Cabinetry
With a tuxedo trend look, we used Cabico Elmwood New Haven door style, walnut vertical grain in a natural matte finish. The white cabinets over the sink are the Ventura MDF door in a White Diamond Gloss finish.
Countertops
The white counters on the perimeter and on both islands are from Caesarstone in a Frosty Carrina finish, and the added bar on the second countertop is a custom walnut top (made by the homeowner!) with a shorter seated table made from Caesarstone’s Raw Concrete.
Backsplash
The stone is from Marble Systems from the Mod Glam Collection, Blocks – Glacier honed, in Snow White polished finish, and added Brass.
Fixtures
A Blanco Precis Silgranit Cascade Super Single Bowl Kitchen Sink in White works perfect with the counters. A Waterstone transitional pulldown faucet in New Bronze is complemented by matching water dispenser, soap dispenser, and air switch. The cabinet hardware is from Emtek – their Trinity pulls in brass.
Appliances
The cooktop, oven, steam oven and dishwasher are all from Miele. The dishwashers are paneled with cabinetry material (left/right of the sink) and integrate seamlessly Refrigerator and Freezer columns are from SubZero and we kept the stainless look to break up the walnut some. The microwave is a counter sitting Panasonic with a custom wood trim (made by Cabico) and the vent hood is from Zephyr.
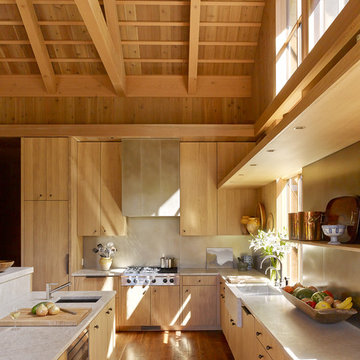
Inspiration for a country l-shaped kitchen in Portland with flat-panel cabinets, light wood cabinets, quartzite benchtops, medium hardwood floors, with island, beige benchtop, a farmhouse sink, beige splashback and stainless steel appliances.
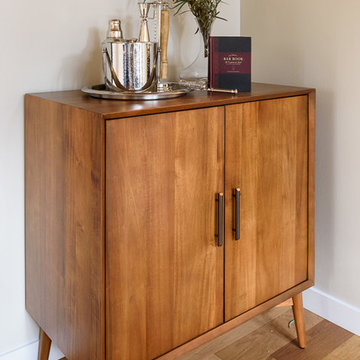
Mid-Century Modern bar cabinet
Inspiration for a mid-sized midcentury single-wall bar cart in Seattle with flat-panel cabinets, medium wood cabinets, wood benchtops and medium hardwood floors.
Inspiration for a mid-sized midcentury single-wall bar cart in Seattle with flat-panel cabinets, medium wood cabinets, wood benchtops and medium hardwood floors.
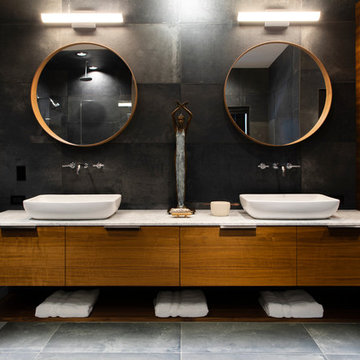
designed in collaboration with Larsen Designs, INC and B2LAB. Contractor was Huber Builders.
custom cabinetry by d KISER design.construct, inc.
Photography by Colin Conces.
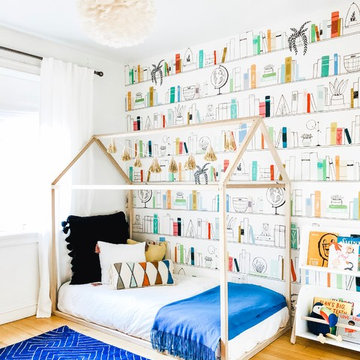
Photo Credits: Michelle Cadari & Erin Coren
Inspiration for a small scandinavian gender-neutral kids' bedroom for kids 4-10 years old in New York with multi-coloured walls, light hardwood floors and brown floor.
Inspiration for a small scandinavian gender-neutral kids' bedroom for kids 4-10 years old in New York with multi-coloured walls, light hardwood floors and brown floor.
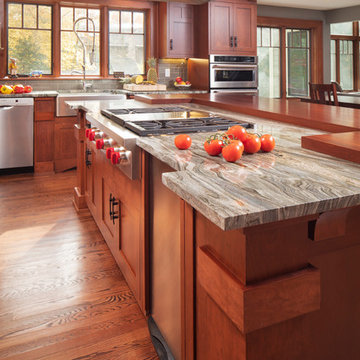
Embracing an authentic Craftsman-styled kitchen was one of the primary objectives for these New Jersey clients. They envisioned bending traditional hand-craftsmanship and modern amenities into a chef inspired kitchen. The woodwork in adjacent rooms help to facilitate a vision for this space to create a free-flowing open concept for family and friends to enjoy.
This kitchen takes inspiration from nature and its color palette is dominated by neutral and earth tones. Traditionally characterized with strong deep colors, the simplistic cherry cabinetry allows for straight, clean lines throughout the space. A green subway tile backsplash and granite countertops help to tie in additional earth tones and allow for the natural wood to be prominently displayed.
The rugged character of the perimeter is seamlessly tied into the center island. Featuring chef inspired appliances, the island incorporates a cherry butchers block to provide additional prep space and seating for family and friends. The free-standing stainless-steel hood helps to transform this Craftsman-style kitchen into a 21st century treasure.
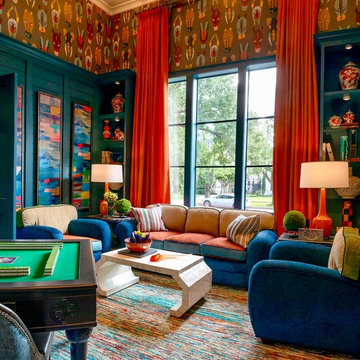
Mahjong Game Room with Wet Bar
Mid-sized transitional family room in Houston with carpet, multi-coloured floor, a home bar and multi-coloured walls.
Mid-sized transitional family room in Houston with carpet, multi-coloured floor, a home bar and multi-coloured walls.
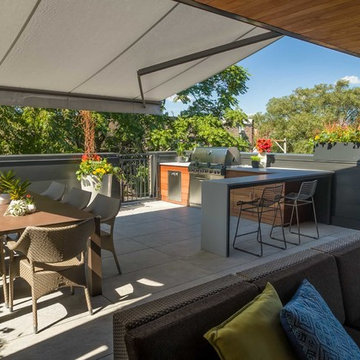
The Urban Lanai enjoys refreshing summer breezes and cool shade amidst the surrounding urban canopy.
Photography: Van Inwegen Digital Arts
This is an example of a contemporary rooftop and rooftop deck in Chicago with an awning.
This is an example of a contemporary rooftop and rooftop deck in Chicago with an awning.
295,723 Home Design Photos
11



















