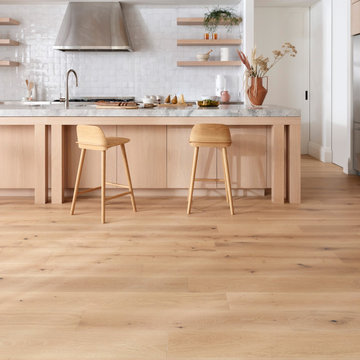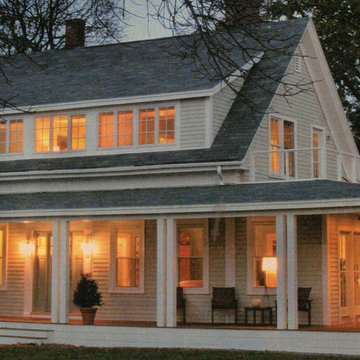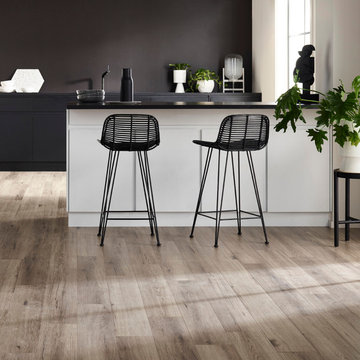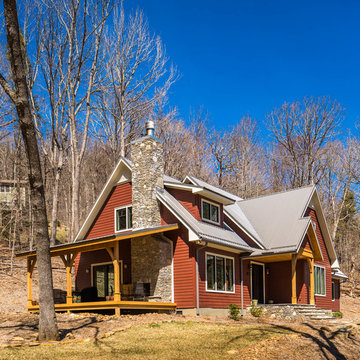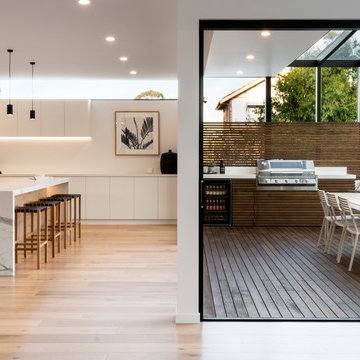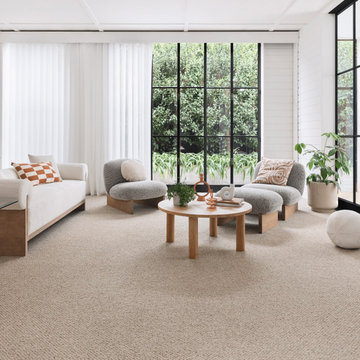Home
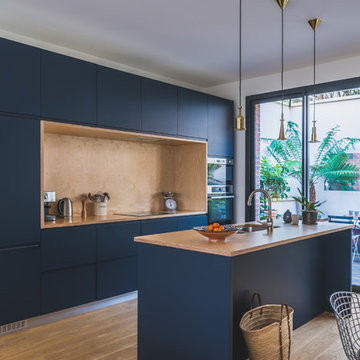
Studio Chevojon
Inspiration for a contemporary galley eat-in kitchen in Paris with a double-bowl sink, flat-panel cabinets, blue cabinets, wood benchtops, brown splashback, timber splashback, panelled appliances, medium hardwood floors, with island, brown floor and brown benchtop.
Inspiration for a contemporary galley eat-in kitchen in Paris with a double-bowl sink, flat-panel cabinets, blue cabinets, wood benchtops, brown splashback, timber splashback, panelled appliances, medium hardwood floors, with island, brown floor and brown benchtop.
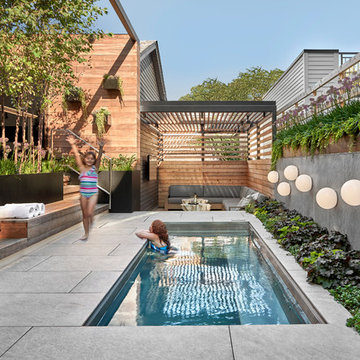
Tony Soluri Photography
Design ideas for a contemporary backyard pool in Chicago with tile.
Design ideas for a contemporary backyard pool in Chicago with tile.
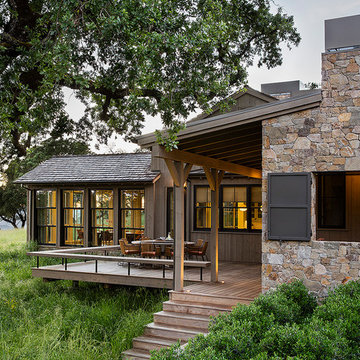
Photo of a country one-storey house exterior in San Francisco with mixed siding and a shingle roof.
Find the right local pro for your project
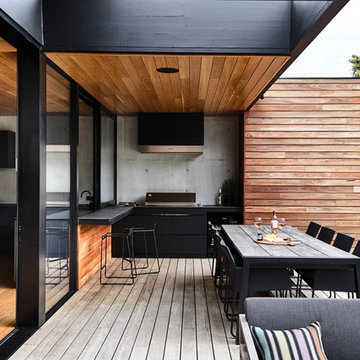
Stunning contemporary coastal home which saw native emotive plants soften the homes masculine form and help connect it to it's laid back beachside setting. We designed everything externally including the outdoor kitchen, pool & spa.
Architecture by Planned Living Architects
Construction by Powda Constructions
Photography by Derek Swalwell
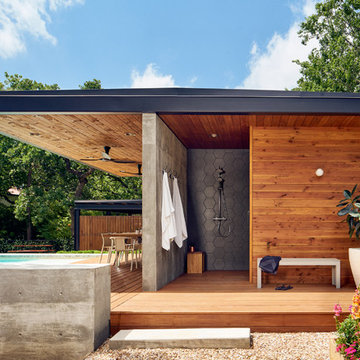
CASEY DUNN
Inspiration for a mid-sized contemporary deck in Austin with an outdoor shower and a roof extension.
Inspiration for a mid-sized contemporary deck in Austin with an outdoor shower and a roof extension.
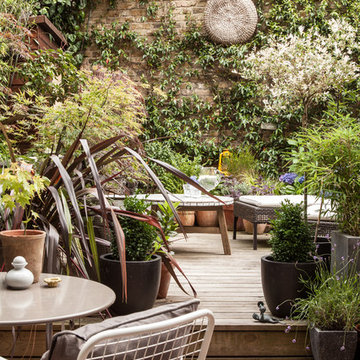
ADELINA ILIEV
This is an example of a contemporary patio in London with a container garden, decking and no cover.
This is an example of a contemporary patio in London with a container garden, decking and no cover.
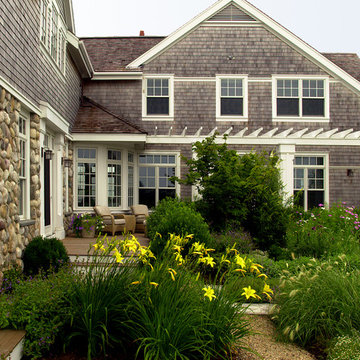
Photo by Richard Mandelkorn
Photo of a traditional exterior in Boston with wood siding.
Photo of a traditional exterior in Boston with wood siding.
Reload the page to not see this specific ad anymore
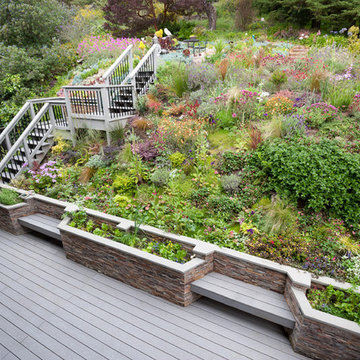
Turquoise Way
Ed Ritger Photography
Inspiration for a traditional garden in San Francisco with decking.
Inspiration for a traditional garden in San Francisco with decking.
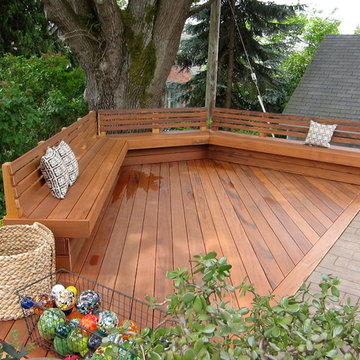
Tiger wood deck cedarcraft construction
Design ideas for a traditional deck in Seattle.
Design ideas for a traditional deck in Seattle.
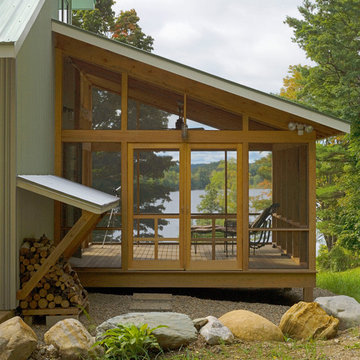
Photo by Susan Teare
Design ideas for a country screened-in verandah in Burlington with decking and a roof extension.
Design ideas for a country screened-in verandah in Burlington with decking and a roof extension.
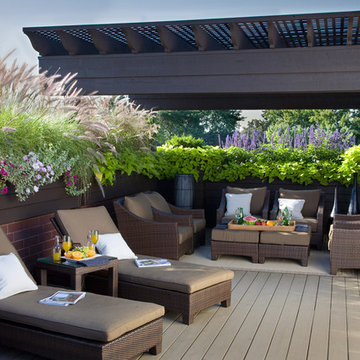
deck and patio design
Photo of a large traditional rooftop and rooftop deck in Chicago with a pergola.
Photo of a large traditional rooftop and rooftop deck in Chicago with a pergola.
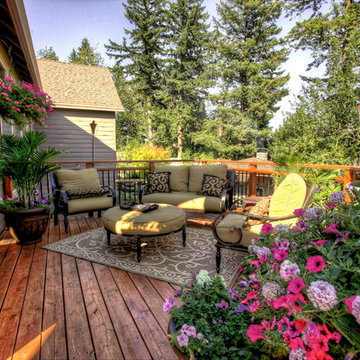
Deck, outdoor furniture, outdoor design layout, color, flowers, flower pots, wood deck, outdoor rug
Photo of a traditional deck in Portland with no cover.
Photo of a traditional deck in Portland with no cover.
Reload the page to not see this specific ad anymore
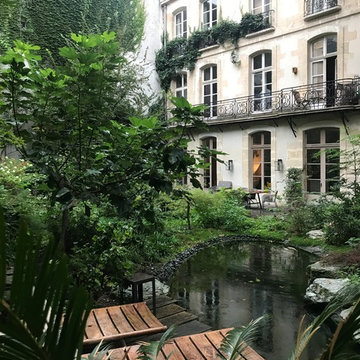
Inspiration for a traditional backyard garden in Paris with with pond and decking.

Photo of a mid-sized country two-storey green house exterior in San Francisco with a gable roof and a shingle roof.
Reload the page to not see this specific ad anymore
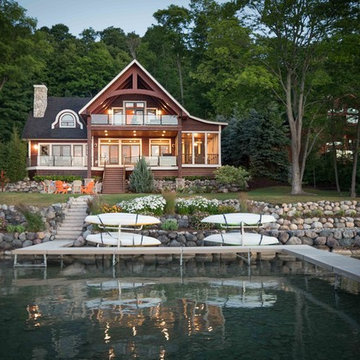
We were hired to add space to their cottage while still maintaining the current architectural style. We enlarged the home's living area, created a larger mudroom off the garage entry, enlarged the screen porch and created a covered porch off the dining room and the existing deck was also enlarged. On the second level, we added an additional bunk room, bathroom, and new access to the bonus room above the garage. The exterior was also embellished with timber beams and brackets as well as a stunning new balcony off the master bedroom. Trim details and new staining completed the look.
- Jacqueline Southby Photography
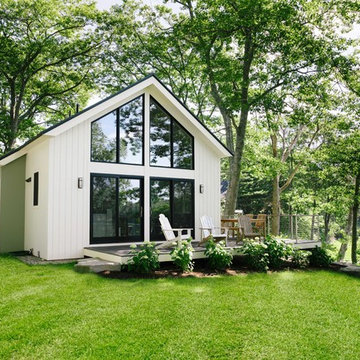
Integrity from Marvin Windows and Doors open this tiny house up to a larger-than-life ocean view.
Small country two-storey white exterior in Portland Maine with a metal roof and a gable roof.
Small country two-storey white exterior in Portland Maine with a metal roof and a gable roof.
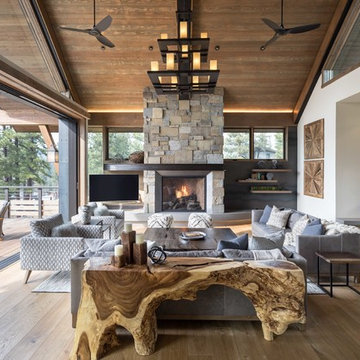
Photo of a country living room in San Francisco with white walls, dark hardwood floors, a standard fireplace, a stone fireplace surround, a freestanding tv and brown floor.
1
