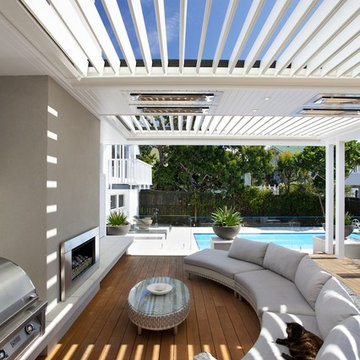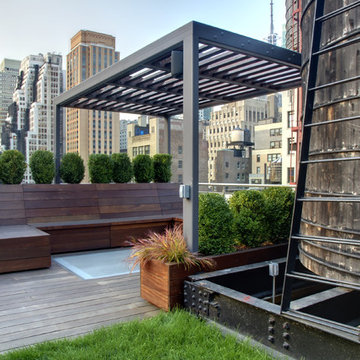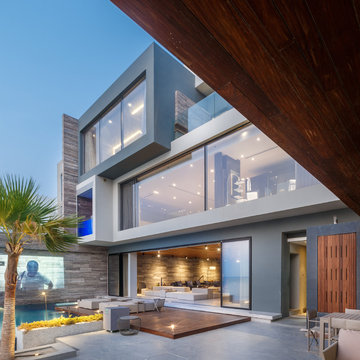4,759 Home Design Photos
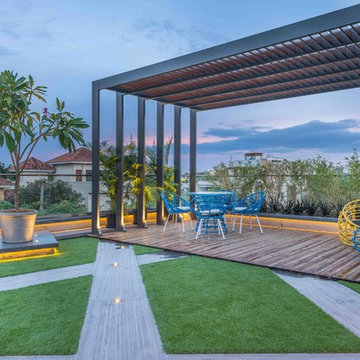
Ricken Desai Photography
Inspiration for a contemporary rooftop and rooftop deck in Hyderabad with a pergola.
Inspiration for a contemporary rooftop and rooftop deck in Hyderabad with a pergola.
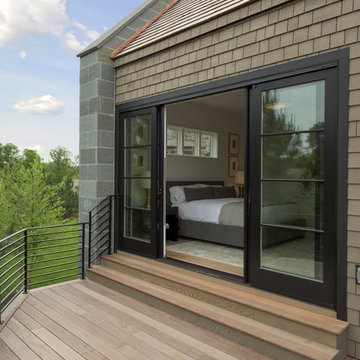
Builder: John Kraemer & Sons, Inc. - Architect: Charlie & Co. Design, Ltd. - Interior Design: Martha O’Hara Interiors - Photo: Spacecrafting Photography
Find the right local pro for your project
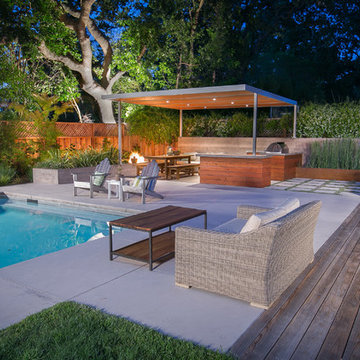
Photography by Joe Dodd
Design ideas for a large contemporary backyard patio in San Francisco with an outdoor kitchen and concrete pavers.
Design ideas for a large contemporary backyard patio in San Francisco with an outdoor kitchen and concrete pavers.
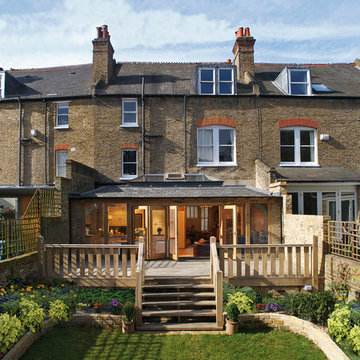
Photo of a traditional two-storey brown exterior in London with stone veneer and a gable roof.
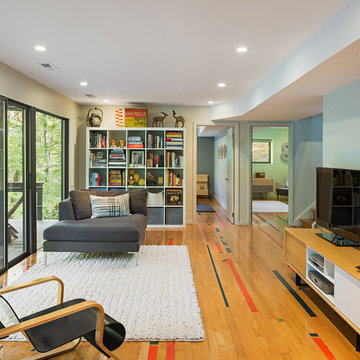
Sam Oberter Photography
This is an example of a contemporary family room in Philadelphia with a freestanding tv, multi-coloured walls, light hardwood floors and brown floor.
This is an example of a contemporary family room in Philadelphia with a freestanding tv, multi-coloured walls, light hardwood floors and brown floor.
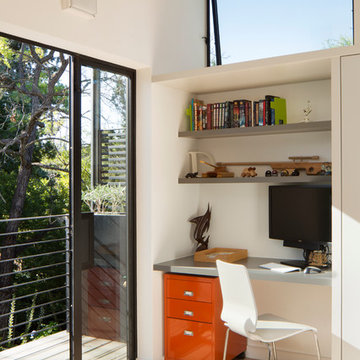
Photos Courtesy of Paul Dyer
Inspiration for a small contemporary home office in San Francisco with white walls, light hardwood floors, no fireplace and a built-in desk.
Inspiration for a small contemporary home office in San Francisco with white walls, light hardwood floors, no fireplace and a built-in desk.
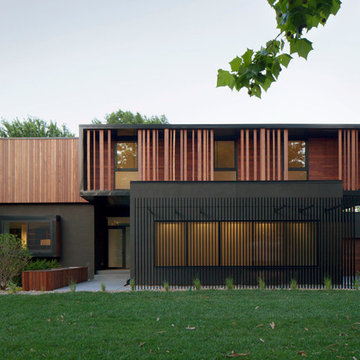
Baulinder Haus is located just a few houses down from a landmark Kansas City area home designed by Bauhaus architect Marcel Breuer. Baulinder Haus draws inspiration from the details of the neighboring home. Vertically oriented wood siding, simple forms, and overhanging masses—these were part of Breuer’s modernist palette. The house’s form consists of a series of stacked boxes, with public spaces on the ground level and private spaces in the boxes above. The boxes are oriented in a U-shaped plan to create a generous private courtyard. This was designed as an extension of the interior living space, blurring the boundaries between indoors and outdoors.
Floor-to-ceiling south facing windows in the courtyard are shaded by the overhanging second floor above to prohibit solar heat gain, but allow for passive solar heating in the winter. Other sustainable elements of the home include a geothermal heat pump HVAC system, energy efficient windows and sprayed foam insulation. The exterior wood is a vertical shiplap siding milled from FSC certified Machiche. Baulinder Haus was designed to meet and exceed requirements put forward by the U.S. Environmental Protection Agency for their Indoor airPLUS qualified homes, and is working toward Energy Star qualification.
Machiche and steel screening elements provide depth and texture to front facade.
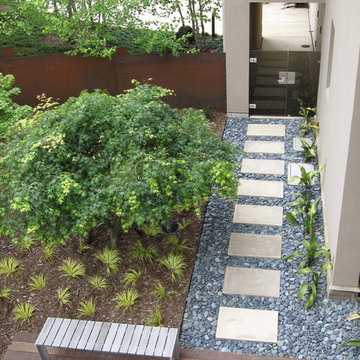
Photography: © ShadesOfGreen
Photo of a contemporary side yard garden in San Francisco.
Photo of a contemporary side yard garden in San Francisco.
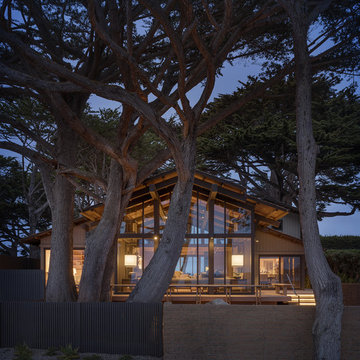
Design ideas for a beach style one-storey glass beige house exterior in Other with a gable roof.
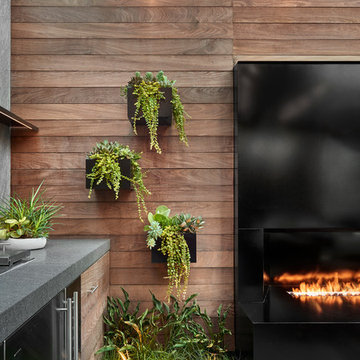
Tony Soluri Photography
Photo of a contemporary backyard deck in Chicago with an outdoor kitchen.
Photo of a contemporary backyard deck in Chicago with an outdoor kitchen.
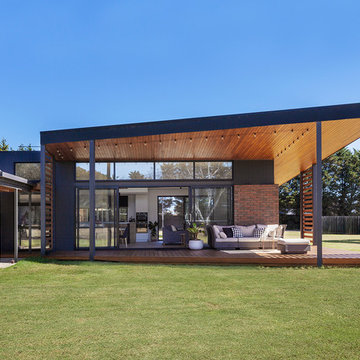
Builder: Clark Homes
Photographer: Chrissie Francis
Stylist: Mel Wilson
Design ideas for a mid-sized contemporary deck in Geelong with a roof extension.
Design ideas for a mid-sized contemporary deck in Geelong with a roof extension.

Photo of a mid-sized country two-storey green house exterior in San Francisco with a gable roof and a shingle roof.
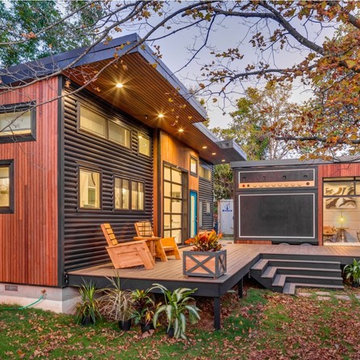
Who lives there: Asha Mevlana and her Havanese dog named Bali
Location: Fayetteville, Arkansas
Size: Main house (400 sq ft), Trailer (160 sq ft.), 1 loft bedroom, 1 bath
What sets your home apart: The home was designed specifically for my lifestyle.
My inspiration: After reading the book, "The Life Changing Magic of Tidying," I got inspired to just live with things that bring me joy which meant scaling down on everything and getting rid of most of my possessions and all of the things that I had accumulated over the years. I also travel quite a bit and wanted to live with just what I needed.
About the house: The L-shaped house consists of two separate structures joined by a deck. The main house (400 sq ft), which rests on a solid foundation, features the kitchen, living room, bathroom and loft bedroom. To make the small area feel more spacious, it was designed with high ceilings, windows and two custom garage doors to let in more light. The L-shape of the deck mirrors the house and allows for the two separate structures to blend seamlessly together. The smaller "amplified" structure (160 sq ft) is built on wheels to allow for touring and transportation. This studio is soundproof using recycled denim, and acts as a recording studio/guest bedroom/practice area. But it doesn't just look like an amp, it actually is one -- just plug in your instrument and sound comes through the front marine speakers onto the expansive deck designed for concerts.
My favorite part of the home is the large kitchen and the expansive deck that makes the home feel even bigger. The deck also acts as a way to bring the community together where local musicians perform. I love having a the amp trailer as a separate space to practice music. But I especially love all the light with windows and garage doors throughout.
Design team: Brian Crabb (designer), Zack Giffin (builder, custom furniture) Vickery Construction (builder) 3 Volve Construction (builder)
Design dilemmas: Because the city wasn’t used to having tiny houses there were certain rules that didn’t quite make sense for a tiny house. I wasn’t allowed to have stairs leading up to the loft, only ladders were allowed. Since it was built, the city is beginning to revisit some of the old rules and hopefully things will be changing.
Photo cred: Don Shreve
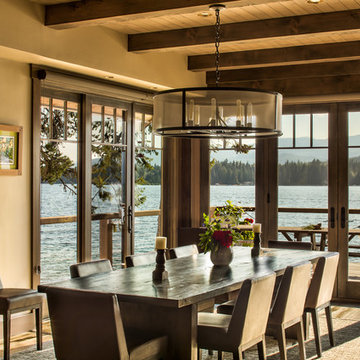
photo © Marie-Dominique Verdier
Inspiration for a country dining room in Other with beige walls, medium hardwood floors and brown floor.
Inspiration for a country dining room in Other with beige walls, medium hardwood floors and brown floor.
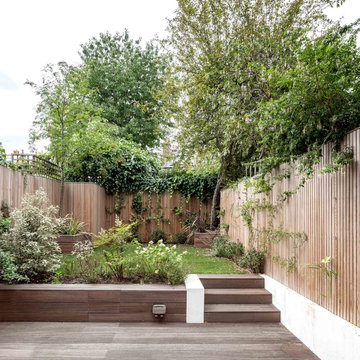
A contemporary rear extension and renovation to revitalise the living accommodation of a mid-terraced Victorian dwelling within the Calabria Road Conservation Area.
This handsome house in Highbury suffered from its traditionally enclosed layout. The works extended and opened the house to the rear, creating a light, expansive kitchen / dining area with direct connection to the newly upgraded garden.
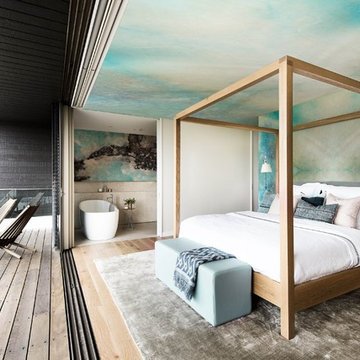
Nature freely and deliberately creates through the time needed to form a piece of art — be it hundreds or thousands of years. Nature is slow, quiet, and humble. But when it’s done, its work is nothing but pure beauty.
4,759 Home Design Photos
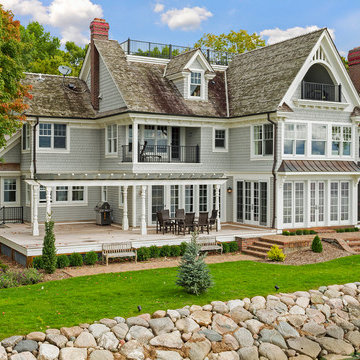
This is an example of a mid-sized traditional two-storey grey house exterior in Minneapolis with wood siding, a gable roof and a shingle roof.
1



















