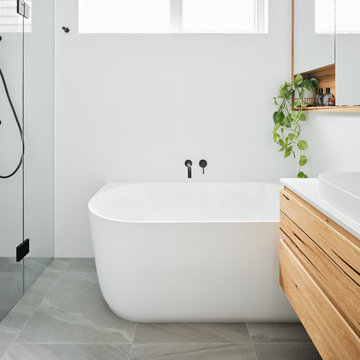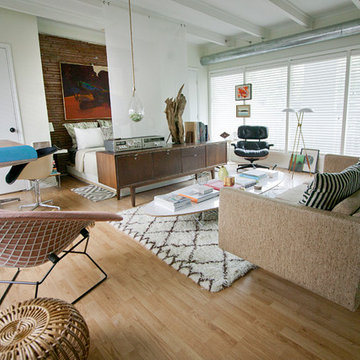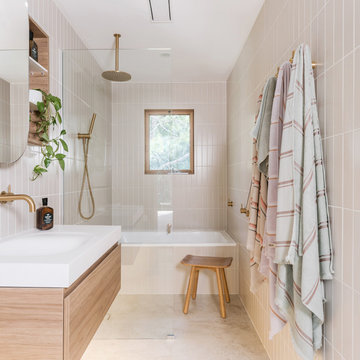620 Home Design Photos
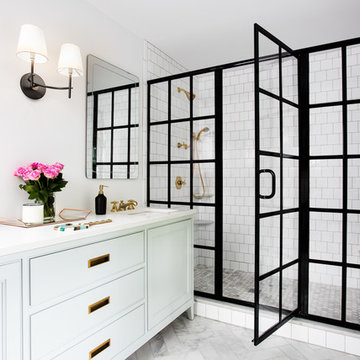
© Lisa Russman Photography
Design ideas for a transitional 3/4 bathroom in New York with white cabinets, an alcove shower, white tile, subway tile, white walls, an undermount sink, recessed-panel cabinets, a hinged shower door and a shower seat.
Design ideas for a transitional 3/4 bathroom in New York with white cabinets, an alcove shower, white tile, subway tile, white walls, an undermount sink, recessed-panel cabinets, a hinged shower door and a shower seat.
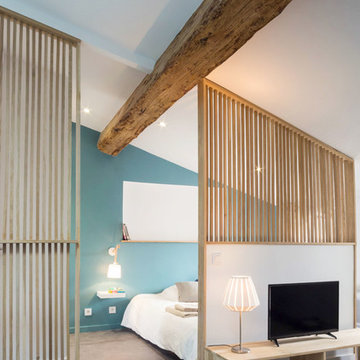
Thomas Pannetier Photography pour le Studio Polka - Architecte d'intérieur
Inspiration for a mid-sized scandinavian master bedroom in Bordeaux with blue walls, carpet and no fireplace.
Inspiration for a mid-sized scandinavian master bedroom in Bordeaux with blue walls, carpet and no fireplace.
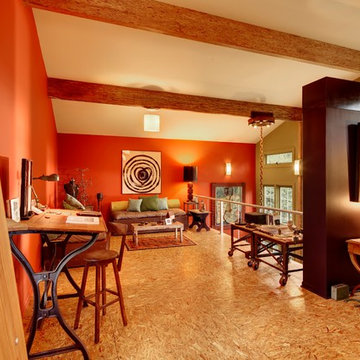
Particle board flooring was sanded and seals for a unique floor treatment in this loft area. This home was built by Meadowlark Design + Build in Ann Arbor, Michigan.
Find the right local pro for your project
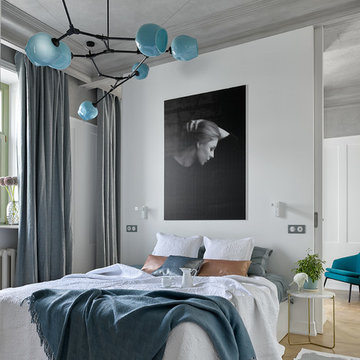
Елена Горенштейн
Contemporary master bedroom in Moscow with white walls, light hardwood floors and beige floor.
Contemporary master bedroom in Moscow with white walls, light hardwood floors and beige floor.
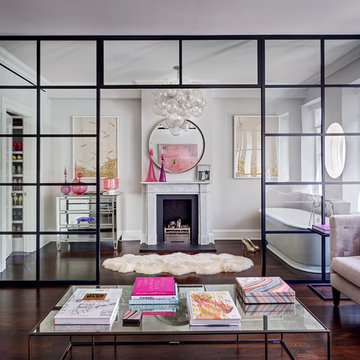
This is an example of an eclectic living room in New York with grey walls, dark hardwood floors, a standard fireplace and brown floor.
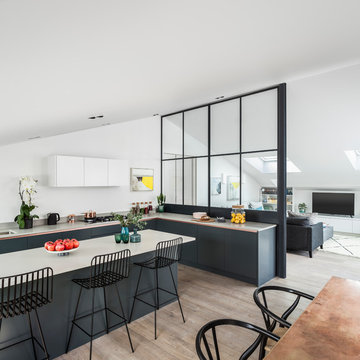
David Butler
This is an example of a contemporary l-shaped kitchen in London with light hardwood floors, an undermount sink, flat-panel cabinets, grey cabinets and with island.
This is an example of a contemporary l-shaped kitchen in London with light hardwood floors, an undermount sink, flat-panel cabinets, grey cabinets and with island.
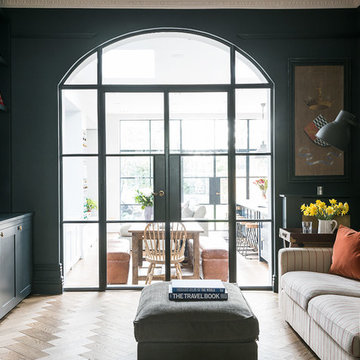
This is an example of a traditional living room in Other with black walls, medium hardwood floors and a wall-mounted tv.
Reload the page to not see this specific ad anymore
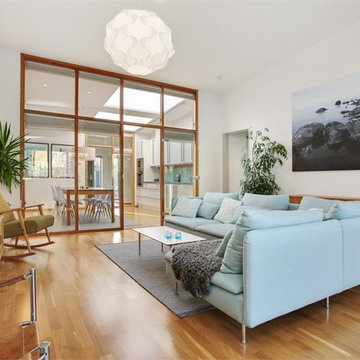
Large scandinavian open concept family room in Stockholm with white walls, medium hardwood floors, no fireplace and no tv.
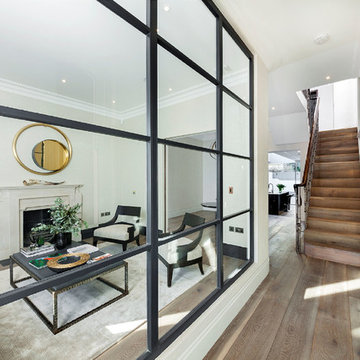
Band-sawn wide plank floor, smoked and finished in a dark white hard wax oil.
The rift-sawn effect is really sutble, it is almost invisible from a distance.
Cheville also supplied a matching plank and nosing used to clad the staircase.
The 260mm wide planks accentuate the length and breath of the room space.
Each plank is hand finished in a hard wax oil.
All the blocks are engineered, bevel edged, tongue and grooved on all 4 sides
Compatible with under floor heating
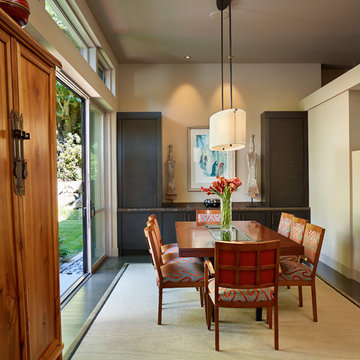
Benjamin Benschneider
Design ideas for a mid-sized contemporary kitchen/dining combo in Seattle with white walls, dark hardwood floors, no fireplace and brown floor.
Design ideas for a mid-sized contemporary kitchen/dining combo in Seattle with white walls, dark hardwood floors, no fireplace and brown floor.
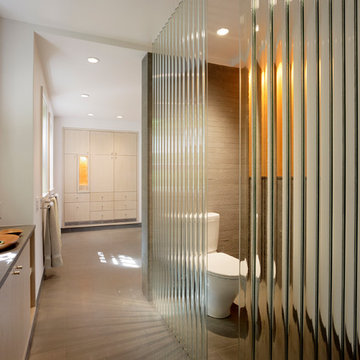
The watery effect of corrugated glass and its ability to shimmer raise possibilities, as evidenced in this bathroom design. Here a limited amount of daylight is enhanced by corrugated glass panels, which stand in contrast to the deeply quarried, evenly colored Bluestone on the walls and floor. Laser cut stone and flush trim create a sense that the panels continue through the floor and ceiling. (Photos by Matthew Millman)
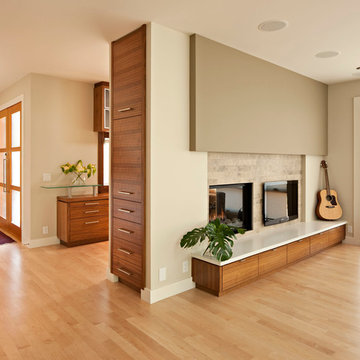
The natural finishes of the maple floor, walnut millwork and quartzite tile make this modern space feel both contemporary but warm.
Design ideas for a modern living room in Calgary with beige walls, light hardwood floors and a two-sided fireplace.
Design ideas for a modern living room in Calgary with beige walls, light hardwood floors and a two-sided fireplace.
Reload the page to not see this specific ad anymore
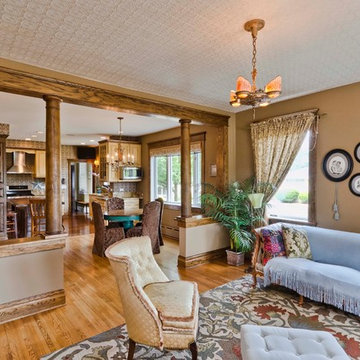
This eclectic kitchen designed with new and old products together is what creates the character. The countertop on the island is a reclaimed bowling alley lane!
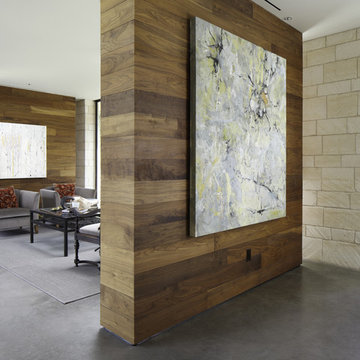
Nestled into sloping topography, the design of this home allows privacy from the street while providing unique vistas throughout the house and to the surrounding hill country and downtown skyline. Layering rooms with each other as well as circulation galleries, insures seclusion while allowing stunning downtown views. The owners' goals of creating a home with a contemporary flow and finish while providing a warm setting for daily life was accomplished through mixing warm natural finishes such as stained wood with gray tones in concrete and local limestone. The home's program also hinged around using both passive and active green features. Sustainable elements include geothermal heating/cooling, rainwater harvesting, spray foam insulation, high efficiency glazing, recessing lower spaces into the hillside on the west side, and roof/overhang design to provide passive solar coverage of walls and windows. The resulting design is a sustainably balanced, visually pleasing home which reflects the lifestyle and needs of the clients.
Photography by Andrew Pogue
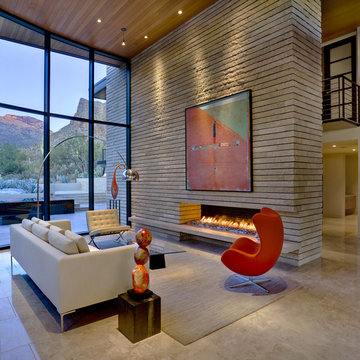
Our client initially asked us to assist with selecting materials and designing a guest bath for their new Tucson home. Our scope of work progressively expanded into interior architecture and detailing, including the kitchen, baths, fireplaces, stair, custom millwork, doors, guardrails, and lighting for the residence – essentially everything except the furniture. The home is loosely defined by a series of thick, parallel walls supporting planar roof elements floating above the desert floor. Our approach was to not only reinforce the general intentions of the architecture but to more clearly articulate its meaning. We began by adopting a limited palette of desert neutrals, providing continuity to the uniquely differentiated spaces. Much of the detailing shares a common vocabulary, while numerous objects (such as the elements of the master bath – each operating on their own terms) coalesce comfortably in the rich compositional language.
Photo credit: William Lesch
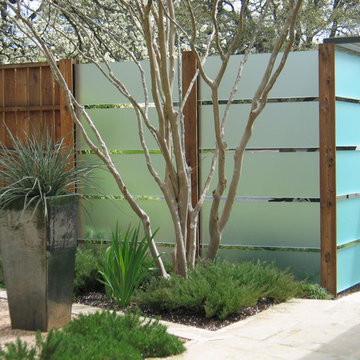
Glass is tempered and frosted, approximately 3/4" thick, Glazing installer set panels on steel tabs welded to steel columns, added gaskets; then steel column is skinned with wood.
620 Home Design Photos
Reload the page to not see this specific ad anymore
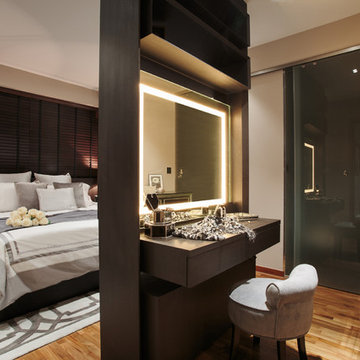
Powder Makeup Closet
Contemporary master bedroom in Singapore with beige walls and medium hardwood floors.
Contemporary master bedroom in Singapore with beige walls and medium hardwood floors.
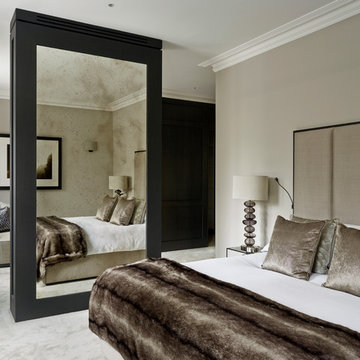
This is an example of a mid-sized contemporary master bedroom in London with grey walls, carpet and no fireplace.
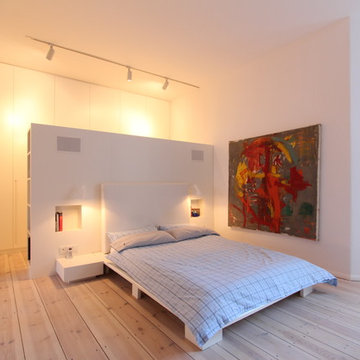
WAF Architekten - Mark Asipowicz
Inspiration for a large scandinavian master bedroom in Berlin with white walls, light hardwood floors and no fireplace.
Inspiration for a large scandinavian master bedroom in Berlin with white walls, light hardwood floors and no fireplace.
1
