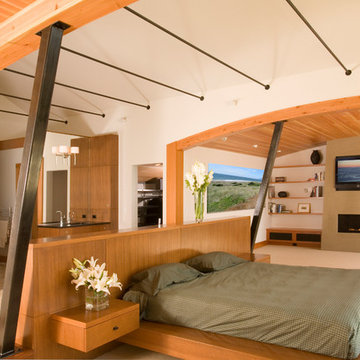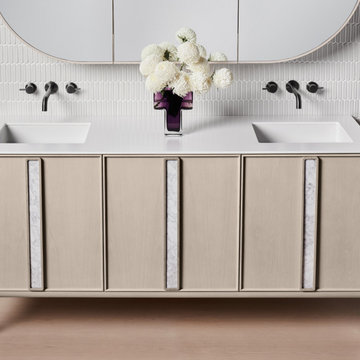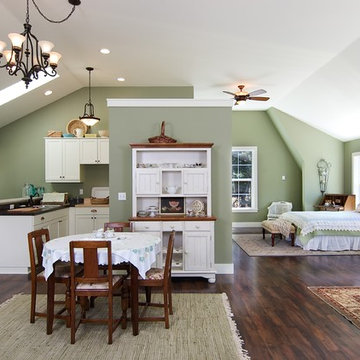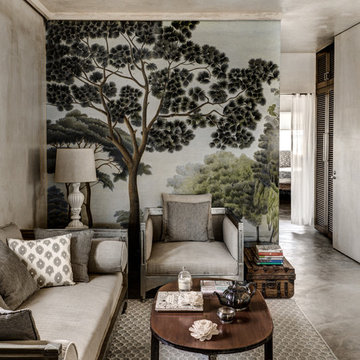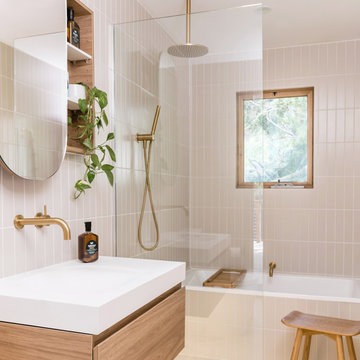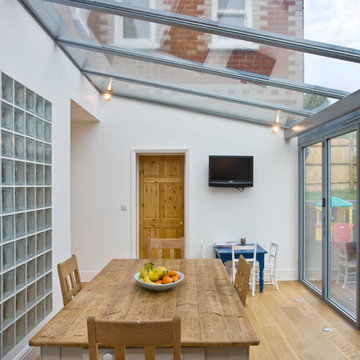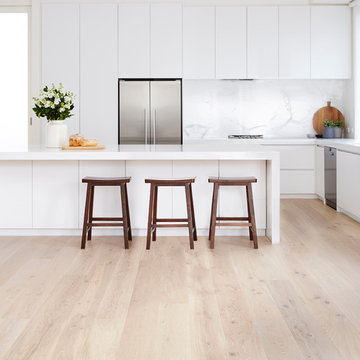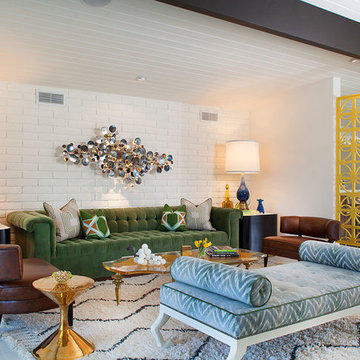620 Home Design Photos
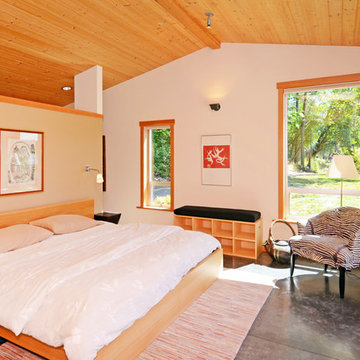
Jeff Coupland - photographer
This is an example of a contemporary bedroom in Seattle with concrete floors.
This is an example of a contemporary bedroom in Seattle with concrete floors.
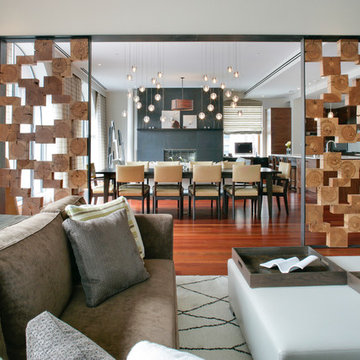
A stylish loft in Greenwich Village we designed for a lovely young family. Adorned with artwork and unique woodwork, we gave this home a modern warmth.
With tailored Holly Hunt and Dennis Miller furnishings, unique Bocci and Ralph Pucci lighting, and beautiful custom pieces, the result was a warm, textured, and sophisticated interior.
Other features include a unique black fireplace surround, custom wood block room dividers, and a stunning Joel Perlman sculpture.
Project completed by New York interior design firm Betty Wasserman Art & Interiors, which serves New York City, as well as across the tri-state area and in The Hamptons.
For more about Betty Wasserman, click here: https://www.bettywasserman.com/
To learn more about this project, click here: https://www.bettywasserman.com/spaces/macdougal-manor/
Find the right local pro for your project
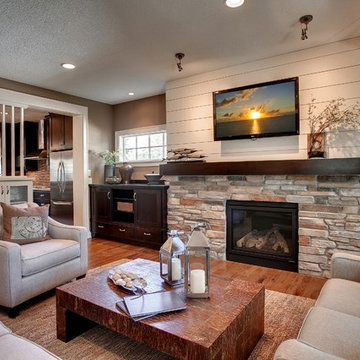
Photo of a country open concept living room in Minneapolis with a standard fireplace.
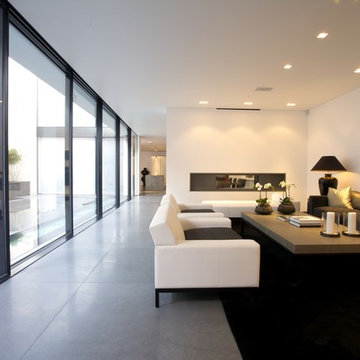
Inspiration for a modern living room in London with white walls, a two-sided fireplace and grey floor.
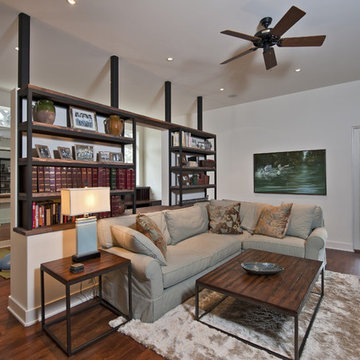
This is an example of a contemporary open concept family room in Austin with white walls and dark hardwood floors.
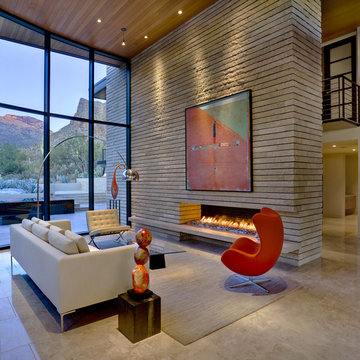
Our client initially asked us to assist with selecting materials and designing a guest bath for their new Tucson home. Our scope of work progressively expanded into interior architecture and detailing, including the kitchen, baths, fireplaces, stair, custom millwork, doors, guardrails, and lighting for the residence – essentially everything except the furniture. The home is loosely defined by a series of thick, parallel walls supporting planar roof elements floating above the desert floor. Our approach was to not only reinforce the general intentions of the architecture but to more clearly articulate its meaning. We began by adopting a limited palette of desert neutrals, providing continuity to the uniquely differentiated spaces. Much of the detailing shares a common vocabulary, while numerous objects (such as the elements of the master bath – each operating on their own terms) coalesce comfortably in the rich compositional language.
Photo credit: William Lesch
Reload the page to not see this specific ad anymore
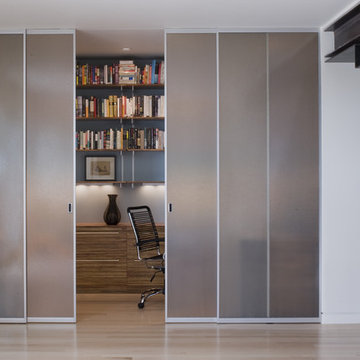
Modern home office in San Francisco with grey walls and light hardwood floors.

Design ideas for a traditional living room in New York with white walls, dark hardwood floors and a standard fireplace.
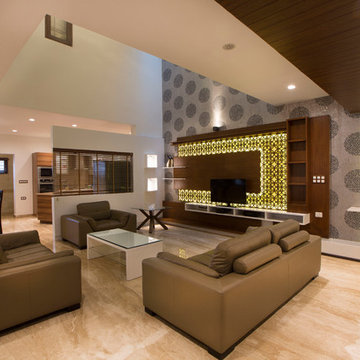
Inspiration for a contemporary open concept living room in Bengaluru with grey walls and a freestanding tv.
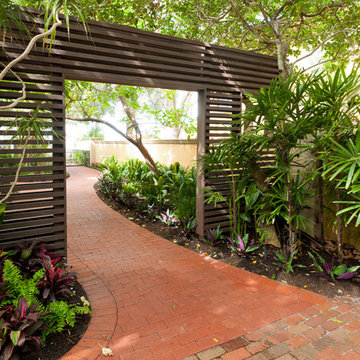
Giovani Lunardi
Photo of a midcentury shaded garden in Portland with brick pavers.
Photo of a midcentury shaded garden in Portland with brick pavers.
Reload the page to not see this specific ad anymore
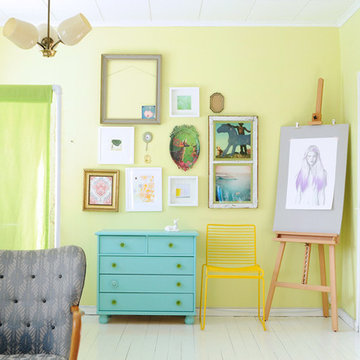
Jutta Rikola
This is an example of a contemporary living room in Other with painted wood floors, yellow walls and white floor.
This is an example of a contemporary living room in Other with painted wood floors, yellow walls and white floor.
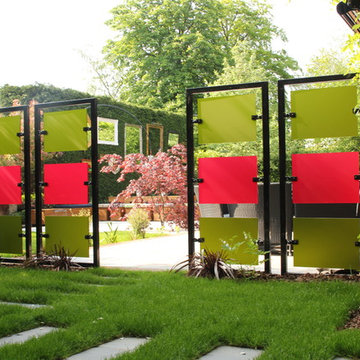
Inspiration for an eclectic garden in London with a retaining wall.
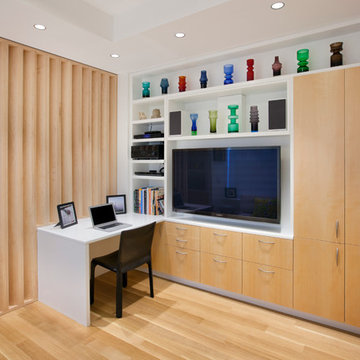
Inspiration for a small scandinavian open concept family room in New York with white walls, light hardwood floors, no fireplace, a built-in media wall and white floor.
620 Home Design Photos
Reload the page to not see this specific ad anymore
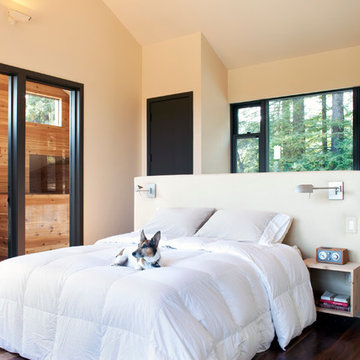
The family desired a setting that would be casual and rustic, and that would incorporate sustainable features to minimize the home's carbon footprint.
Photographer: Paul Dyer
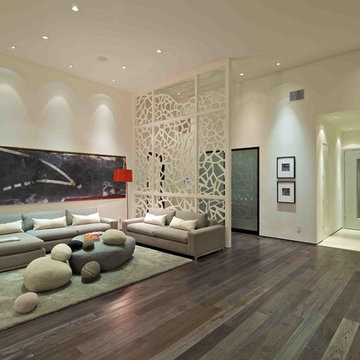
Custom home
Inspiration for a contemporary open concept living room in San Diego with white walls.
Inspiration for a contemporary open concept living room in San Diego with white walls.
3



















