Home Gym Design Ideas with Beige Floor and Blue Floor
Refine by:
Budget
Sort by:Popular Today
161 - 180 of 730 photos
Item 1 of 3
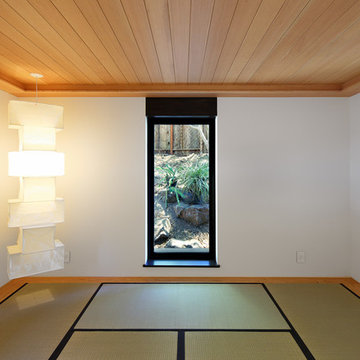
Mark Woods
Design ideas for a large contemporary home yoga studio in San Francisco with white walls and beige floor.
Design ideas for a large contemporary home yoga studio in San Francisco with white walls and beige floor.
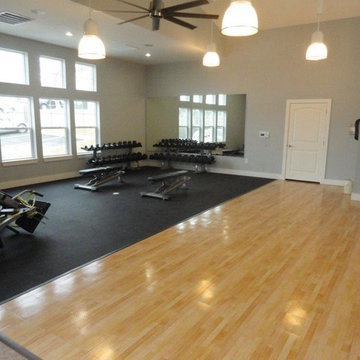
Photo of an expansive transitional home weight room in DC Metro with grey walls, light hardwood floors and beige floor.

Après les travaux, on voit que le résultat colle parfaitement aux images 3D.
L'ambiance est beaucoup plus chaleureuse et épurée.
Les meubles existants ont été réutilisés et s'intègrent parfaitement à la nouvelle décoration.
Le tableau en fausse pierre de parement réalisé sur mesure donne une personnalité et une touche d'originalité à la pièce à moindre coût.
cskdecoration
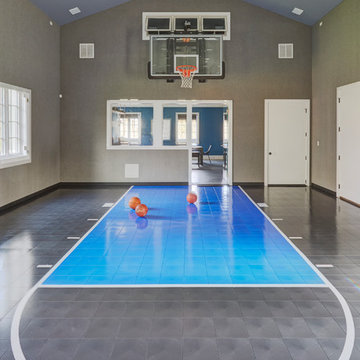
Photo Credit: Kaskel Photo
Photo of an expansive modern indoor sport court in Chicago with grey walls and blue floor.
Photo of an expansive modern indoor sport court in Chicago with grey walls and blue floor.

This 4,500 sq ft basement in Long Island is high on luxe, style, and fun. It has a full gym, golf simulator, arcade room, home theater, bar, full bath, storage, and an entry mud area. The palette is tight with a wood tile pattern to define areas and keep the space integrated. We used an open floor plan but still kept each space defined. The golf simulator ceiling is deep blue to simulate the night sky. It works with the room/doors that are integrated into the paneling — on shiplap and blue. We also added lights on the shuffleboard and integrated inset gym mirrors into the shiplap. We integrated ductwork and HVAC into the columns and ceiling, a brass foot rail at the bar, and pop-up chargers and a USB in the theater and the bar. The center arm of the theater seats can be raised for cuddling. LED lights have been added to the stone at the threshold of the arcade, and the games in the arcade are turned on with a light switch.
---
Project designed by Long Island interior design studio Annette Jaffe Interiors. They serve Long Island including the Hamptons, as well as NYC, the tri-state area, and Boca Raton, FL.
For more about Annette Jaffe Interiors, click here:
https://annettejaffeinteriors.com/
To learn more about this project, click here:
https://annettejaffeinteriors.com/basement-entertainment-renovation-long-island/
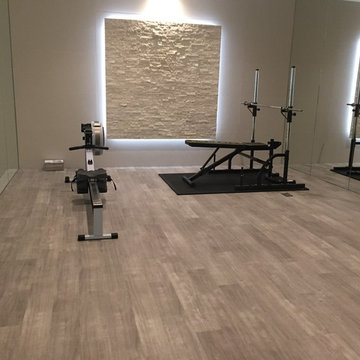
This family home in Wimbledon had recently undergone a vast renovation. We supplied and installed Karndean luxury vinyl in the home gym, housed in the basement of the building.
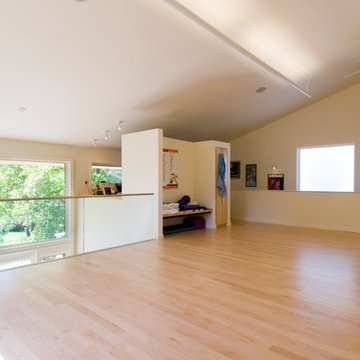
Photo of a large contemporary home yoga studio in Kansas City with white walls, light hardwood floors and beige floor.
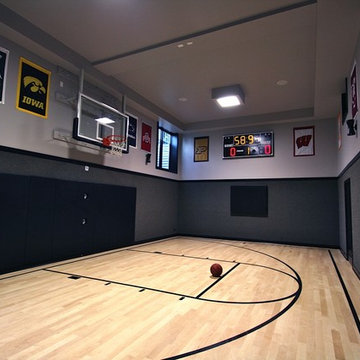
Design ideas for a large modern indoor sport court in Chicago with grey walls, light hardwood floors and beige floor.
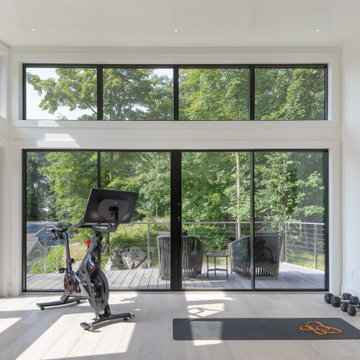
This is an example of a small contemporary home yoga studio in New York with white walls, light hardwood floors, beige floor and timber.
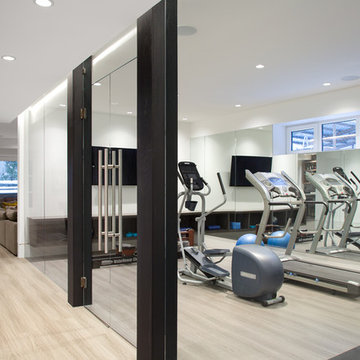
Christina Faminoff
This is an example of a contemporary multipurpose gym in Vancouver with white walls and beige floor.
This is an example of a contemporary multipurpose gym in Vancouver with white walls and beige floor.
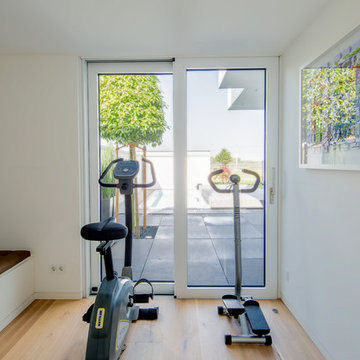
Fotos: Julia Vogel, Köln
This is an example of a small contemporary multipurpose gym in Dusseldorf with white walls, medium hardwood floors and beige floor.
This is an example of a small contemporary multipurpose gym in Dusseldorf with white walls, medium hardwood floors and beige floor.
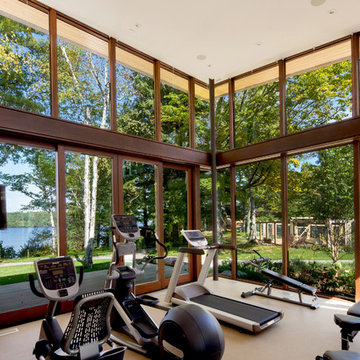
This modern, custom built oasis located on Lake Rosseau by Tamarack North is destined to leave you feeling relaxed and rejuvenated after a weekend spent here. Throughout both the exterior and interior of this home are a great use of textures and warm, earthy tones that make this cottage an experience of its own. The use of glass, stone and wood connect one with nature in a luxurious way.
The great room of this contemporary build is surrounded by glass walls setting a peaceful and relaxing atmosphere, allowing you to unwind and enjoy time with friends and family. Featured in the bedrooms are sliding doors onto the outdoor patio so guests can begin their Muskoka experience the minute they wakeup. As every cottage should, this build features a Muskoka room with both the flooring and the walls made out of stone, as well as sliding doors onto the patio making for a true Muskoka room. Off the master ensuite is a beautiful private garden featuring an outdoor shower creating the perfect space to unwind and connect with nature.
Tamarack North prides their company of professional engineers and builders passionate about serving Muskoka, Lake of Bays and Georgian Bay with fine seasonal homes.

Our Carmel design-build studio was tasked with organizing our client’s basement and main floor to improve functionality and create spaces for entertaining.
In the basement, the goal was to include a simple dry bar, theater area, mingling or lounge area, playroom, and gym space with the vibe of a swanky lounge with a moody color scheme. In the large theater area, a U-shaped sectional with a sofa table and bar stools with a deep blue, gold, white, and wood theme create a sophisticated appeal. The addition of a perpendicular wall for the new bar created a nook for a long banquette. With a couple of elegant cocktail tables and chairs, it demarcates the lounge area. Sliding metal doors, chunky picture ledges, architectural accent walls, and artsy wall sconces add a pop of fun.
On the main floor, a unique feature fireplace creates architectural interest. The traditional painted surround was removed, and dark large format tile was added to the entire chase, as well as rustic iron brackets and wood mantel. The moldings behind the TV console create a dramatic dimensional feature, and a built-in bench along the back window adds extra seating and offers storage space to tuck away the toys. In the office, a beautiful feature wall was installed to balance the built-ins on the other side. The powder room also received a fun facelift, giving it character and glitz.
---
Project completed by Wendy Langston's Everything Home interior design firm, which serves Carmel, Zionsville, Fishers, Westfield, Noblesville, and Indianapolis.
For more about Everything Home, see here: https://everythinghomedesigns.com/
To learn more about this project, see here:
https://everythinghomedesigns.com/portfolio/carmel-indiana-posh-home-remodel
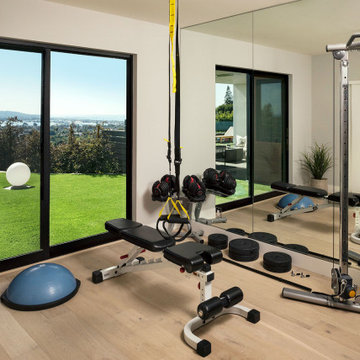
Inspiration for a mid-sized beach style home weight room in San Diego with beige walls, medium hardwood floors and beige floor.
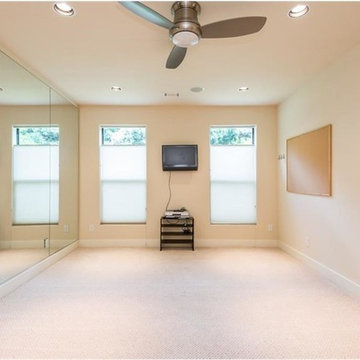
Design ideas for a mid-sized mediterranean home yoga studio in Atlanta with beige walls, carpet and beige floor.
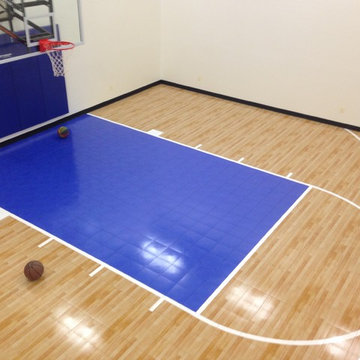
This is an example of an expansive contemporary indoor sport court in DC Metro with white walls, light hardwood floors and beige floor.
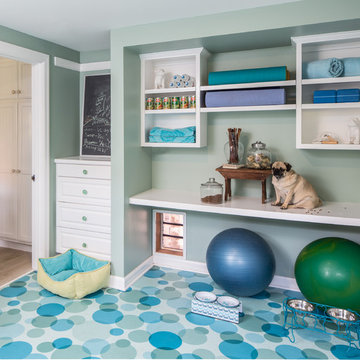
Photo by: Mike P Kelley
Styling by: Jennifer Maxcy, hoot n anny home
Photo of a traditional home gym in Los Angeles with green walls and blue floor.
Photo of a traditional home gym in Los Angeles with green walls and blue floor.
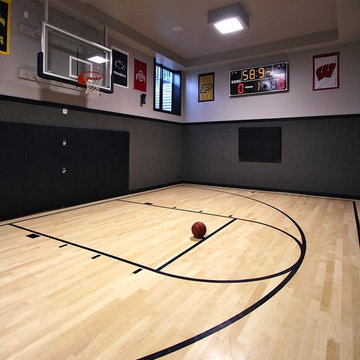
Inspiration for a large modern indoor sport court in Chicago with grey walls, light hardwood floors and beige floor.
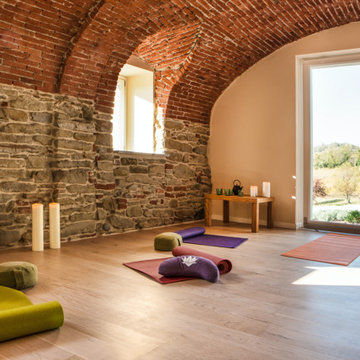
Photo of a mid-sized contemporary home yoga studio in Other with multi-coloured walls, medium hardwood floors and beige floor.
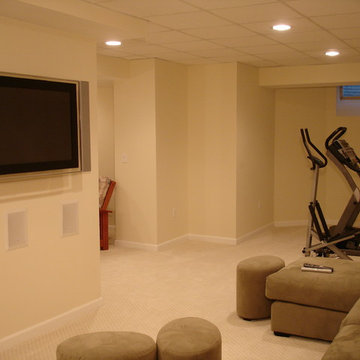
Inspiration for a mid-sized traditional multipurpose gym in New York with yellow walls, carpet and beige floor.
Home Gym Design Ideas with Beige Floor and Blue Floor
9