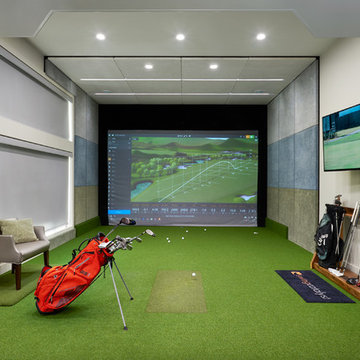Home Gym Design Ideas with Beige Walls and White Walls
Refine by:
Budget
Sort by:Popular Today
181 - 200 of 3,119 photos
Item 1 of 3
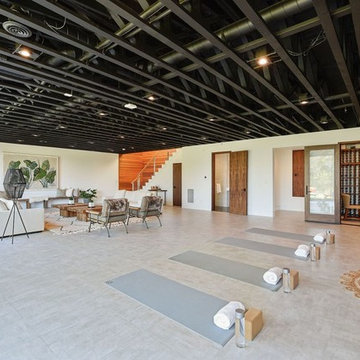
This is an example of a contemporary home yoga studio in San Francisco with white walls and grey floor.
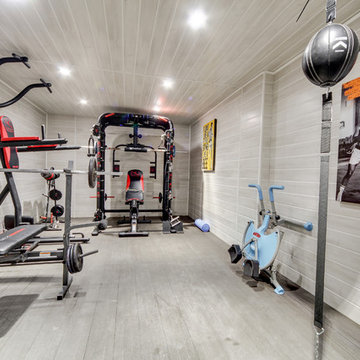
Aménagement d'un espace pour le sport en sous sol, uniquement pour le mur et le plafond , des lames plastifiés et pour le sol des lames en composites utilisées pour les espaces extérieurs.
Des spots pour éclairer et des matériaux claires pour avoir une pièce lumineuse.
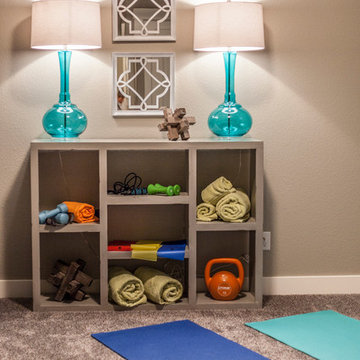
Mid-sized transitional home weight room in Denver with beige walls and carpet.

This fitness center designed by our Long Island studio is all about making workouts fun - featuring abundant sunlight, a clean palette, and durable multi-hued flooring.
---
Project designed by Long Island interior design studio Annette Jaffe Interiors. They serve Long Island including the Hamptons, as well as NYC, the tri-state area, and Boca Raton, FL.
---
For more about Annette Jaffe Interiors, click here:
https://annettejaffeinteriors.com/
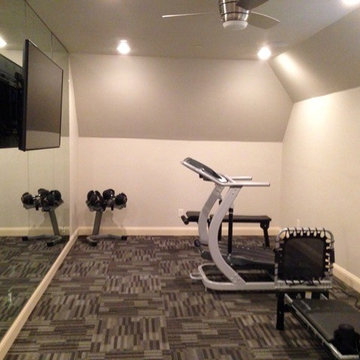
This home gym was added onto the second floor of a Frisco home built in the 2000's, creating the perfect space for working out and keeping equipment in a central location.
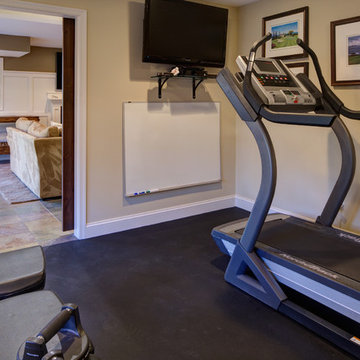
Chris Paulis Photography
Inspiration for a mid-sized transitional home weight room in DC Metro with beige walls.
Inspiration for a mid-sized transitional home weight room in DC Metro with beige walls.

Finished Basements Plus
Inspiration for a mid-sized modern home weight room in Detroit with beige walls.
Inspiration for a mid-sized modern home weight room in Detroit with beige walls.
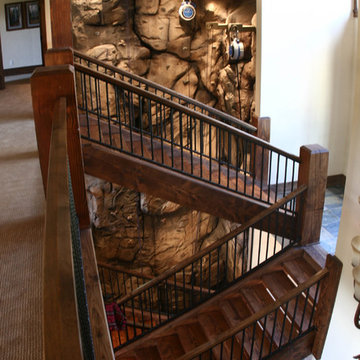
Eldorado Climbing Walls
Design ideas for an expansive country home climbing wall in Denver with beige walls.
Design ideas for an expansive country home climbing wall in Denver with beige walls.
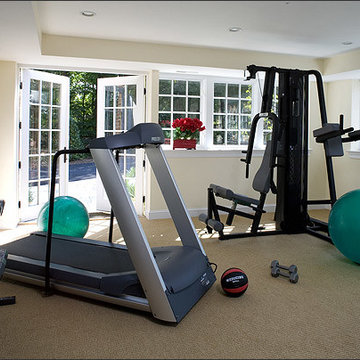
This exercise room is below the sunroom for this health conscious family. The exercise room (the lower level of the three-story addition) is also bright, with full size windows.
This 1961 Cape Cod was well-sited on a beautiful acre of land in a Washington, DC suburb. The new homeowners loved the land and neighborhood and knew the house could be improved. The owners loved the charm of the home’s façade and wanted the overall look to remain true to the original home and neighborhood. Inside, the owners wanted to achieve a feeling of warmth and comfort. The family wanted to use lots of natural materials, like reclaimed wood floors, stone, and granite. In addition, they wanted the house to be filled with light, using lots of large windows where possible.
Every inch of the house needed to be rejuvenated, from the basement to the attic. When all was said and done, the homeowners got a home they love on the land they cherish
The homeowners also wanted to be able to do lots of outdoor living and entertaining. A new blue stone patio, with grill and refrigerator make outdoor dining easier, while an outdoor fireplace helps extend the use of the space all year round. Brick and Hardie board siding are the perfect complement to the slate roof. The original slate from the rear of the home was reused on the front of the home and the front garage so that it would match. New slate was applied to the rear of the home and the addition. This project was truly satisfying and the homeowners LOVE their new residence.
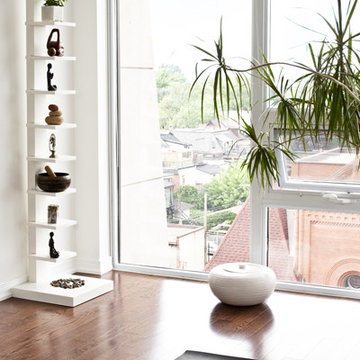
Inspiration for a mid-sized tropical home yoga studio in Toronto with white walls and medium hardwood floors.

Fulfilling a vision of the future to gather an expanding family, the open home is designed for multi-generational use, while also supporting the everyday lifestyle of the two homeowners. The home is flush with natural light and expansive views of the landscape in an established Wisconsin village. Charming European homes, rich with interesting details and fine millwork, inspired the design for the Modern European Residence. The theming is rooted in historical European style, but modernized through simple architectural shapes and clean lines that steer focus to the beautifully aligned details. Ceiling beams, wallpaper treatments, rugs and furnishings create definition to each space, and fabrics and patterns stand out as visual interest and subtle additions of color. A brighter look is achieved through a clean neutral color palette of quality natural materials in warm whites and lighter woods, contrasting with color and patterned elements. The transitional background creates a modern twist on a traditional home that delivers the desired formal house with comfortable elegance.
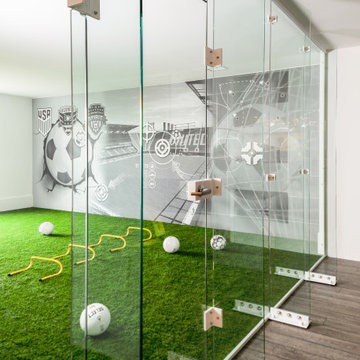
Home soccer training area. Glass wall, turf floor, moveable workout storage, digital graphic target wall. 5 target locations on wall have rear pressure sensors that trigger digital counter for scoring. Room is used for skills, speed/agility, and ball strike accuracy.
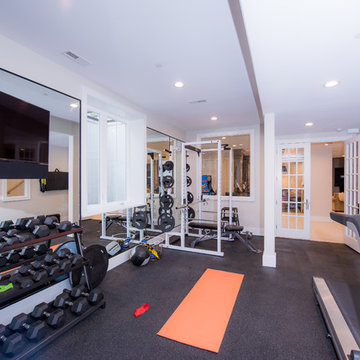
Home Gym
Photo of a home weight room in Chicago with white walls and black floor.
Photo of a home weight room in Chicago with white walls and black floor.
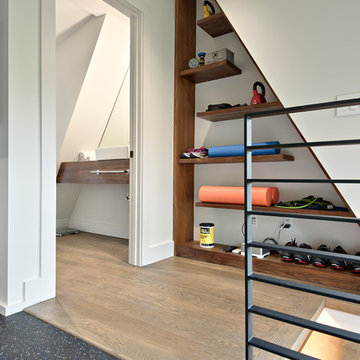
C. L. Fry Photo
Inspiration for a transitional multipurpose gym in Austin with white walls and black floor.
Inspiration for a transitional multipurpose gym in Austin with white walls and black floor.
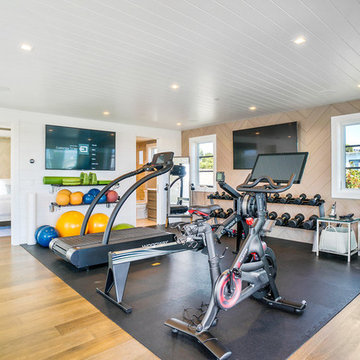
Walkthrough Productions
Photo of a large transitional multipurpose gym in Los Angeles with beige walls, medium hardwood floors and brown floor.
Photo of a large transitional multipurpose gym in Los Angeles with beige walls, medium hardwood floors and brown floor.
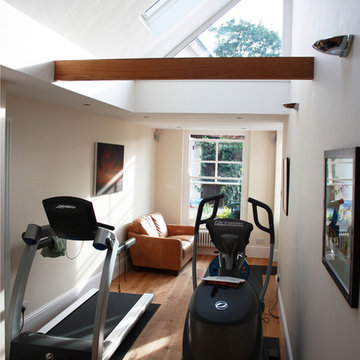
Joaquin Gindre of Keeps Architect. Completed gym with access to the rear garden. Natural light floods through the rooms due to the vaulted ceiling and high-level glazing.
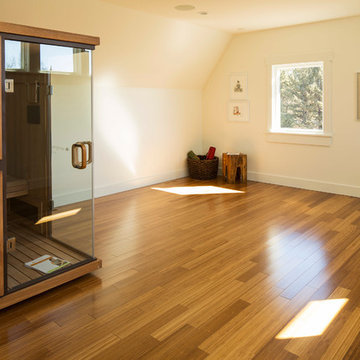
Troy Theis Photography
This is an example of a mid-sized country home yoga studio in Minneapolis with white walls and medium hardwood floors.
This is an example of a mid-sized country home yoga studio in Minneapolis with white walls and medium hardwood floors.
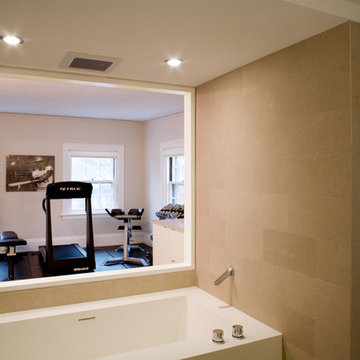
Photography: Jorg Meyer
Inspiration for a modern multipurpose gym in Boston with beige walls.
Inspiration for a modern multipurpose gym in Boston with beige walls.
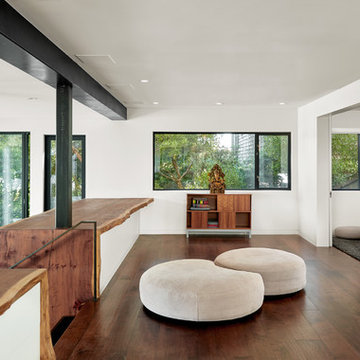
Design ideas for a mid-sized modern home yoga studio in San Francisco with white walls, dark hardwood floors and brown floor.
Home Gym Design Ideas with Beige Walls and White Walls
10
