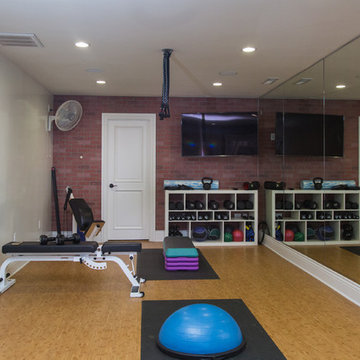Home Gym Design Ideas with White Walls
Refine by:
Budget
Sort by:Popular Today
1 - 20 of 1,860 photos
Item 1 of 2
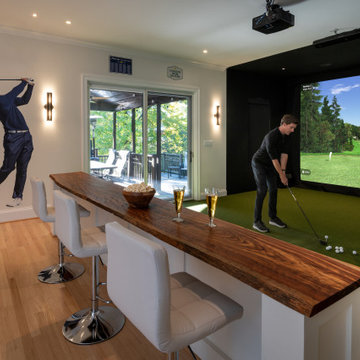
A custom home golf simulator and bar designed for a golf fan.
Inspiration for a large traditional indoor sport court in DC Metro with white walls, light hardwood floors and green floor.
Inspiration for a large traditional indoor sport court in DC Metro with white walls, light hardwood floors and green floor.
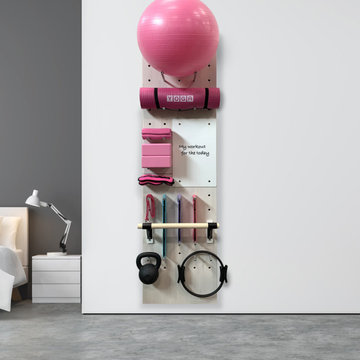
The myWall system is the perfect fit for anyone working out from home. The system provides a fully customizable workout area with limited space requirements. The myWall panels are perfect for Yoga and Barre enthusiasts.

Influenced by classic Nordic design. Surprisingly flexible with furnishings. Amplify by continuing the clean modern aesthetic, or punctuate with statement pieces. With the Modin Collection, we have raised the bar on luxury vinyl plank. The result is a new standard in resilient flooring. Modin offers true embossed in register texture, a low sheen level, a rigid SPC core, an industry-leading wear layer, and so much more.

Serenity Indian Wells luxury modern mansion sensory deprivation float tank. Photo by William MacCollum.
Photo of a mid-sized modern multipurpose gym in Los Angeles with white walls, white floor and recessed.
Photo of a mid-sized modern multipurpose gym in Los Angeles with white walls, white floor and recessed.
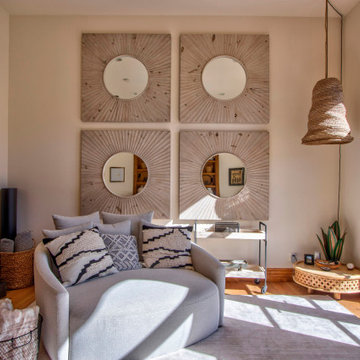
Is this the best home gym you've ever seen. Pilates, yoga, band work and any other floor exercise you can think of. You don't see it her but there is a person trampoline behind the door for a type of exercise I've never heard of.

Basic workout room is simple but functional for clients' need to stay fit.
Large transitional home yoga studio in Columbus with white walls, vinyl floors and grey floor.
Large transitional home yoga studio in Columbus with white walls, vinyl floors and grey floor.
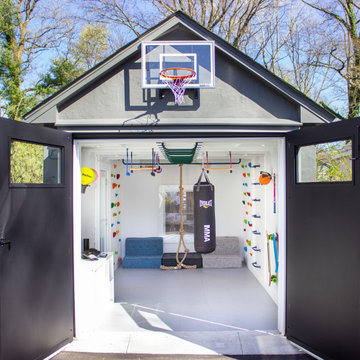
Garage RENO! Turning your garage into a home gym for adults and kids is just well...SMART! Here, we designed a one car garage and turned it into a ninja room with rock wall and monkey bars, pretend play loft, kid gym, yoga studio, adult gym and more! It is a great way to have a separate work out are for kids and adults while also smartly storing rackets, skateboards, balls, lax sticks and more!
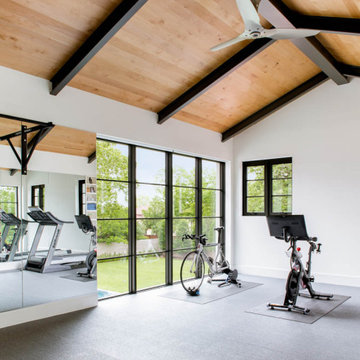
This is an example of a large transitional multipurpose gym in Dallas with white walls and grey floor.
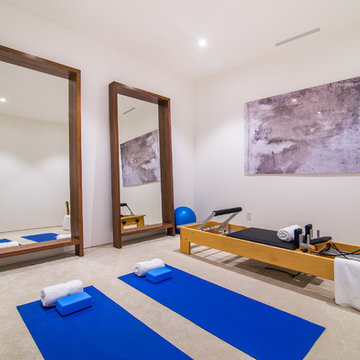
Exercise Room
Photographer: Nolasco Studios
Mid-sized contemporary home yoga studio in Los Angeles with white walls, porcelain floors and beige floor.
Mid-sized contemporary home yoga studio in Los Angeles with white walls, porcelain floors and beige floor.
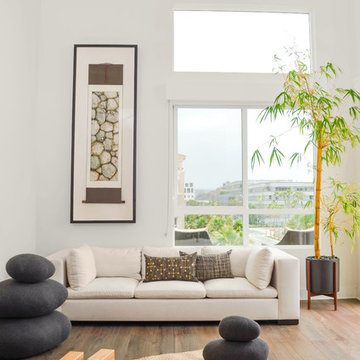
Now this is a room that makes me want to meditate! The movement studio in this penthouse has tremendous energy with its extremely high ceiling, wraparound patio deck, and collapsing window wall.
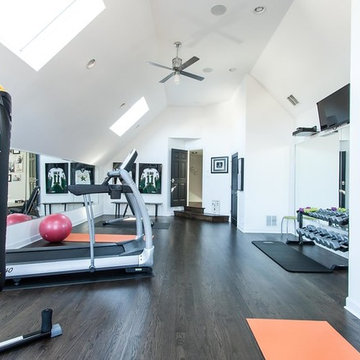
Mid-sized transitional multipurpose gym in Chicago with white walls, dark hardwood floors and brown floor.
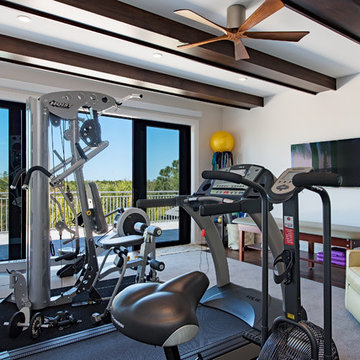
Transitional multipurpose gym in Miami with white walls, dark hardwood floors and brown floor.
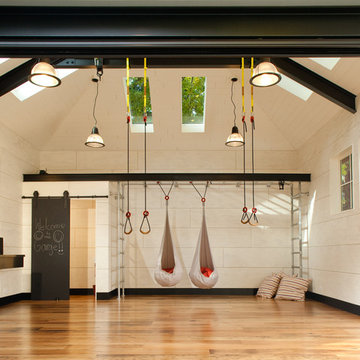
PHOTO: Andrew Buchanan
Design ideas for a contemporary multipurpose gym in Seattle with white walls, medium hardwood floors and brown floor.
Design ideas for a contemporary multipurpose gym in Seattle with white walls, medium hardwood floors and brown floor.
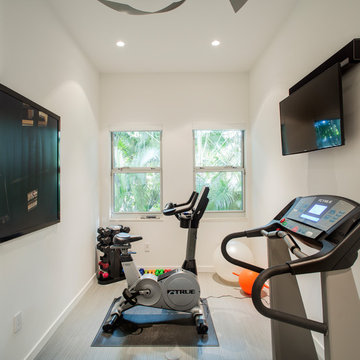
Inspiration for a small multipurpose gym in Tampa with white walls, vinyl floors and grey floor.
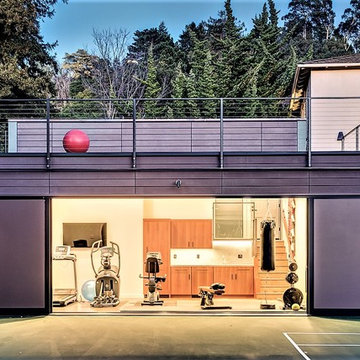
Shaddle Construction Inc.
This is an example of an industrial home gym in San Francisco with white walls.
This is an example of an industrial home gym in San Francisco with white walls.

Un vélo de course et un rameur en bois chêne pour le cardio. Une station de musculation en bois et des haltères designs. Un banc et un espalier pour se renforcer le dos, les fessiers, les abdos et faire des étirements.
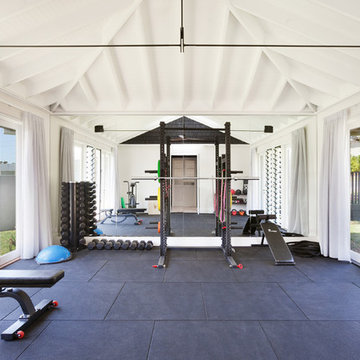
Hall Constructions NSW, Built Traditional/Contemporary style Home. Built in Wamberal, Central Coast NSW.
Transitional home gym in Central Coast with white walls.
Transitional home gym in Central Coast with white walls.
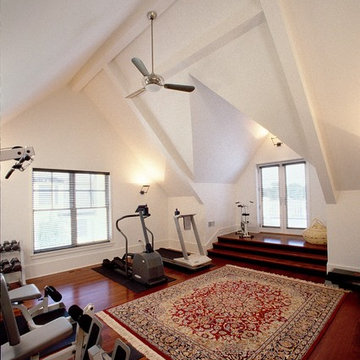
Terry Roberts Photography
Mid-sized traditional home weight room in Philadelphia with white walls, dark hardwood floors and brown floor.
Mid-sized traditional home weight room in Philadelphia with white walls, dark hardwood floors and brown floor.
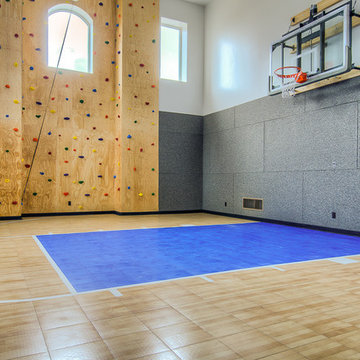
Caroline Merrill
Design ideas for an expansive traditional indoor sport court in Salt Lake City with white walls.
Design ideas for an expansive traditional indoor sport court in Salt Lake City with white walls.
Home Gym Design Ideas with White Walls
1
