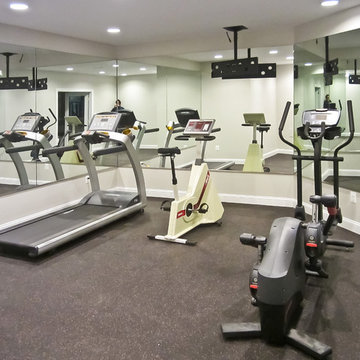Home Gym Design Ideas with Black Floor and Grey Floor
Refine by:
Budget
Sort by:Popular Today
41 - 60 of 1,354 photos
Item 1 of 3
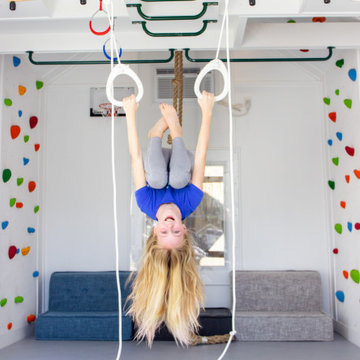
Garage RENO! Turning your garage into a home gym for adults and kids is just well...SMART! Here, we designed a one car garage and turned it into a ninja room with rock wall and monkey bars, pretend play loft, kid gym, yoga studio, adult gym and more! It is a great way to have a separate work out are for kids and adults while also smartly storing rackets, skateboards, balls, lax sticks and more!
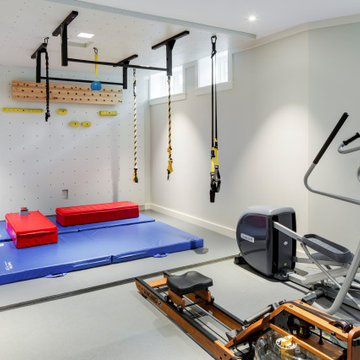
TEAM
Architect: LDa Architecture & Interiors
Interior Design: Nina Farmer Interior Design
Builder: F.H. Perry
Landscape Architect: MSC Landscape Construction
Photographer: Greg Premru Photography

We designed a small addition to the rear of an old stone house, connected to a renovated kitchen. The addition has a breakfast room and a new mudroom entrance with stairs down to this basement-level gym. The gym leads to the existing basement family room/TV room, with a renovated bath, kitchenette, and laundry.
Photo: (c) Jeffrey Totaro 2020
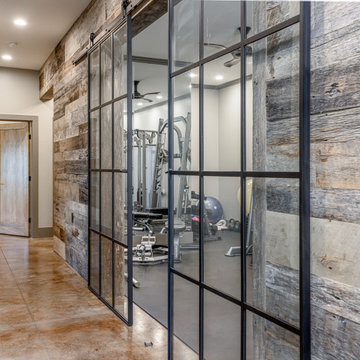
Mid-sized modern multipurpose gym in Other with grey walls and grey floor.
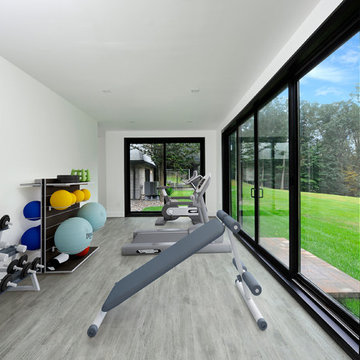
Striking and Sophisticated. This new residence offers the very best of contemporary design brought to life with the finest execution and attention to detail. Designed by notable Washington D.C architect. The 7,200 SQ FT main residence with separate guest house is set on 5+ acres of private property. Conveniently located in the Greenwich countryside and just minutes from the charming town of Armonk.
Enter the residence and step into a dramatic atrium Living Room with 22’ floor to ceiling windows, overlooking expansive grounds. At the heart of the house is a spacious gourmet kitchen featuring Italian made cabinetry with an ancillary catering kitchen. There are two master bedrooms, one at each end of the house and an additional three generously sized bedrooms each with en suite baths. There is a 1,200 sq ft. guest cottage to complete the compound.
A progressive sensibility merges with city sophistication in a pristine country setting. Truly special.
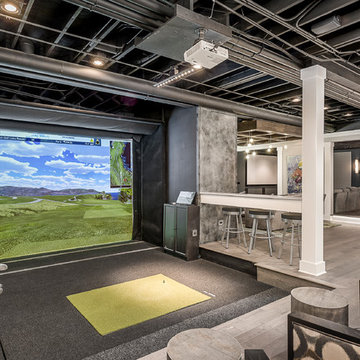
Marina Storm
Mid-sized contemporary indoor sport court in Chicago with grey walls, grey floor and carpet.
Mid-sized contemporary indoor sport court in Chicago with grey walls, grey floor and carpet.
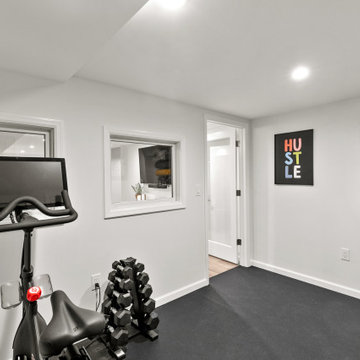
Design ideas for a small transitional multipurpose gym in Philadelphia with white walls and black floor.
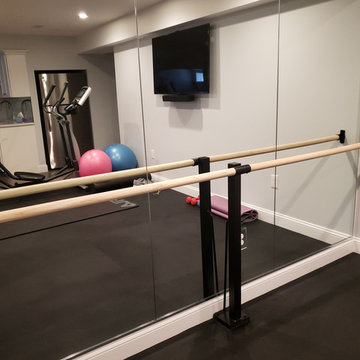
The work out area showing the mirrored wall and ballet bar.
Design ideas for a small transitional home gym in Boston with grey walls, vinyl floors and black floor.
Design ideas for a small transitional home gym in Boston with grey walls, vinyl floors and black floor.
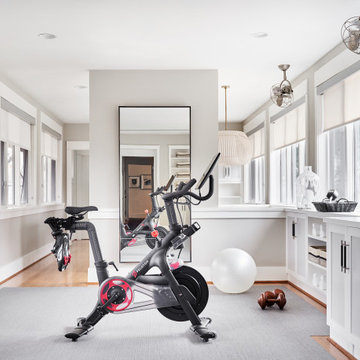
Modern home Gym in gray black and white
Transitional home gym in Dallas with grey floor.
Transitional home gym in Dallas with grey floor.
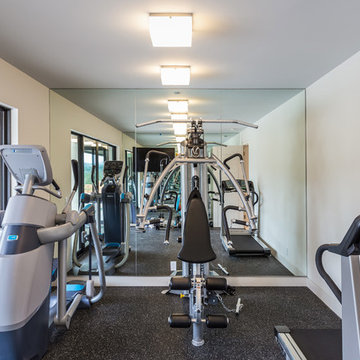
A home gym for those fitness lovers. A mirrored wall to see your progress and glass sliding doors to enjoy the outdoor view. This way homeowners can work out in the privacy of their home.
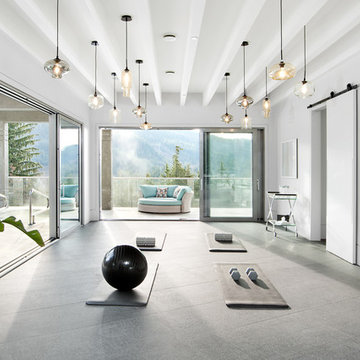
Christina Faminoff
www.christinafaminoff.com
www.faminoff.ca
Contemporary home yoga studio in Vancouver with white walls and grey floor.
Contemporary home yoga studio in Vancouver with white walls and grey floor.
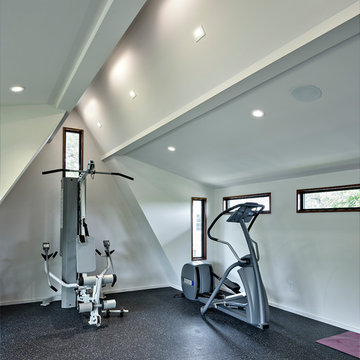
C. L. Fry Photo
Design ideas for a transitional multipurpose gym in Austin with white walls and black floor.
Design ideas for a transitional multipurpose gym in Austin with white walls and black floor.
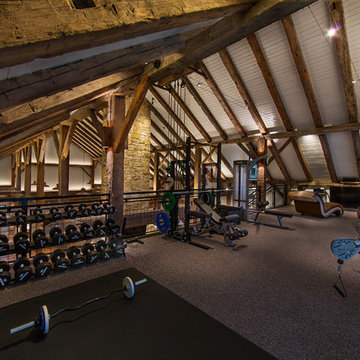
The lighting design in this rustic barn with a modern design was the designed and built by lighting designer Mike Moss. This was not only a dream to shoot because of my love for rustic architecture but also because the lighting design was so well done it was a ease to capture. Photography by Vernon Wentz of Ad Imagery
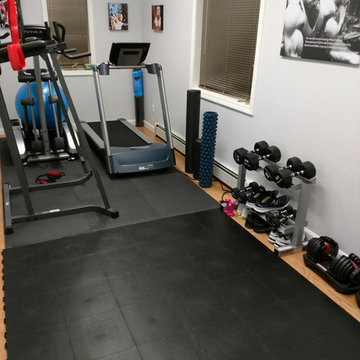
Staylock Orange Peel Texture Tiles in Black
"When doing my P90X3 workouts the puzzle piece mats I had would come apart during plyometrix exercises like jumping or cutting and these stay in place during those workouts, offering a stable platform. These are the mats you want for your P90X or Insanity Beachbody workouts!" - Brian
https://www.greatmats.com/gym-flooring/gym-floor-tile-staylock-black.php
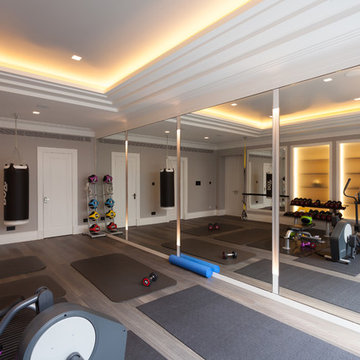
Inspiration for a transitional multipurpose gym in London with beige walls, light hardwood floors and grey floor.
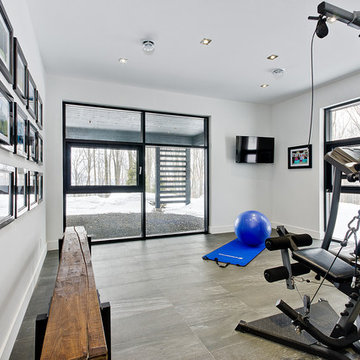
Design ideas for a contemporary multipurpose gym in Montreal with white walls and grey floor.

An unfinished portion of the basement is now this family's new workout room. Careful attention was given to create a bright and inviting space. Details such as recessed lighting, walls of mirrors, and organized storage for exercise equipment add to the appeal. Luxury vinyl tile (LVT) is the perfect choice of flooring.
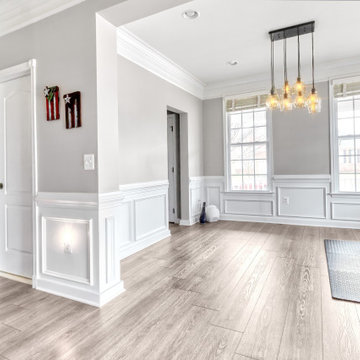
Modern and spacious. A light grey wire-brush serves as the perfect canvas for almost any contemporary space. With the Modin Collection, we have raised the bar on luxury vinyl plank. The result is a new standard in resilient flooring. Modin offers true embossed in register texture, a low sheen level, a rigid SPC core, an industry-leading wear layer, and so much more.
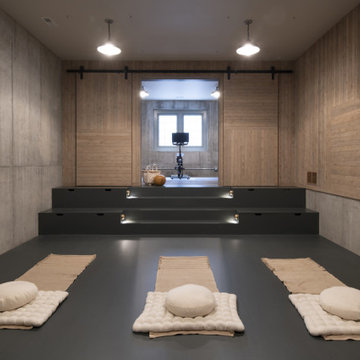
Contractor: Kyle Hunt & Partners
Interiors: Alecia Stevens Interiors
Landscape: Yardscapes, Inc.
Photos: Scott Amundson
Design ideas for an indoor sport court in Minneapolis with black floor.
Design ideas for an indoor sport court in Minneapolis with black floor.
Home Gym Design Ideas with Black Floor and Grey Floor
3
