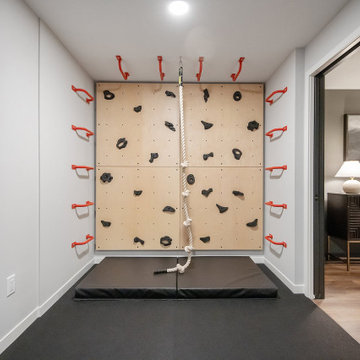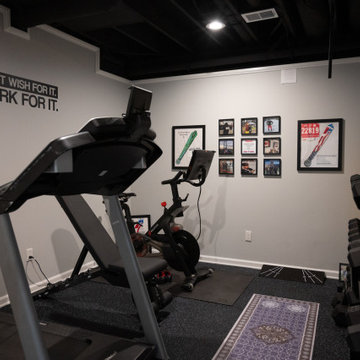Home Gym Design Ideas with Black Floor
Refine by:
Budget
Sort by:Popular Today
101 - 120 of 148 photos
Item 1 of 3
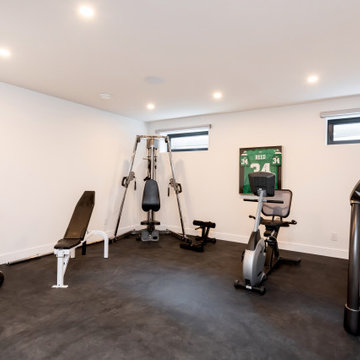
This is an example of a large modern multipurpose gym in Other with white walls and black floor.
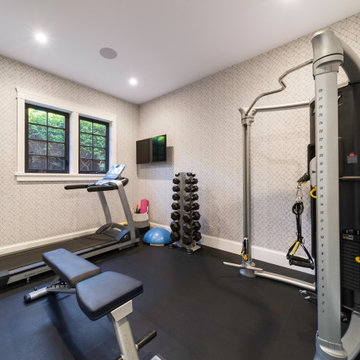
Inspiration for a mid-sized multipurpose gym in Vancouver with white walls and black floor.
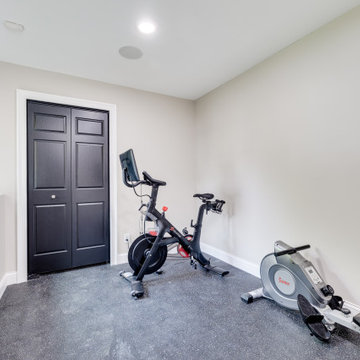
A home gym is always a plus! Here we did a simple ecore floor but kept everything open so these clients can use this space as they need.
Inspiration for a mid-sized transitional multipurpose gym in Other with beige walls, cork floors and black floor.
Inspiration for a mid-sized transitional multipurpose gym in Other with beige walls, cork floors and black floor.
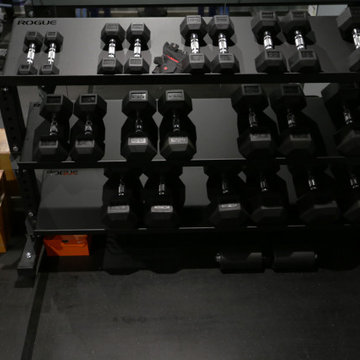
This lower level space was inspired by Film director, write producer, Quentin Tarantino. Starting with the acoustical panels disguised as posters, with films by Tarantino himself. We included a sepia color tone over the original poster art and used this as a color palate them for the entire common area of this lower level. New premium textured carpeting covers most of the floor, and on the ceiling, we added LED lighting, Madagascar ebony beams, and a two-tone ceiling paint by Sherwin Williams. The media stand houses most of the AV equipment and the remaining is integrated into the walls using architectural speakers to comprise this 7.1.4 Dolby Atmos Setup. We included this custom sectional with performance velvet fabric, as well as a new table and leather chairs for family game night. The XL metal prints near the new regulation pool table creates an irresistible ambiance, also to the neighboring reclaimed wood dart board area. The bathroom design include new marble tile flooring and a premium frameless shower glass. The luxury chevron wallpaper gives this space a kiss of sophistication. Finalizing this lounge we included a gym with rubber flooring, fitness rack, row machine as well as custom mural which infuses visual fuel to the owner’s workout. The Everlast speedbag is positioned in the perfect place for those late night or early morning cardio workouts. Lastly, we included Polk Audio architectural ceiling speakers meshed with an SVS micros 3000, 800-Watt subwoofer.
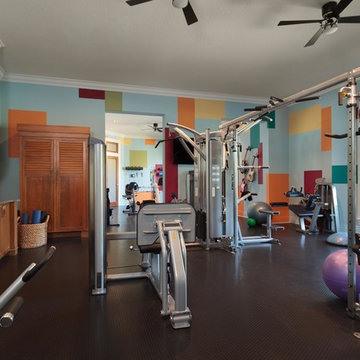
Design ideas for a large contemporary multipurpose gym in Tampa with multi-coloured walls, vinyl floors and black floor.
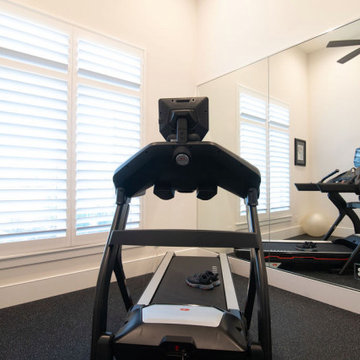
Mid-sized transitional multipurpose gym in Houston with white walls, cork floors and black floor.
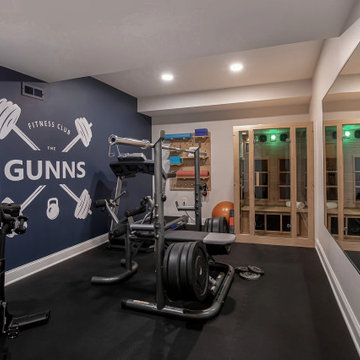
Photo of a mid-sized contemporary multipurpose gym in Indianapolis with blue walls, cork floors and black floor.
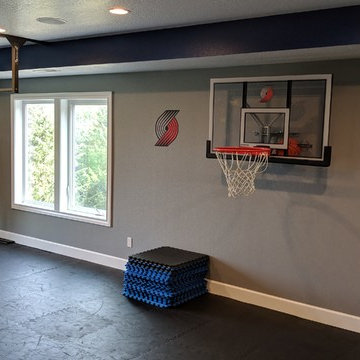
Basement home gym with foam tile floor, multi-color wall paint, basketball hoop, heavy punching bag, chin-up bar and exercise equipment.
Design ideas for a mid-sized contemporary multipurpose gym in Portland with multi-coloured walls and black floor.
Design ideas for a mid-sized contemporary multipurpose gym in Portland with multi-coloured walls and black floor.
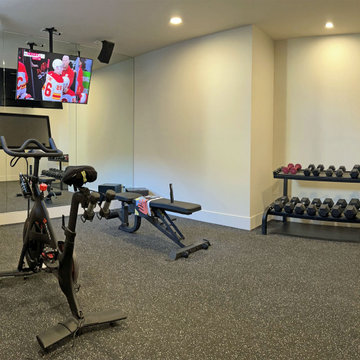
A clean modern style gym area with a 65" Samsung Smart TV, Martin Logan Speakers to keep you motivated, Control4 and as usual - Lighting Control and full Home Automation.
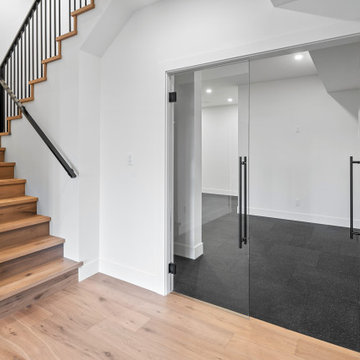
LIDA Homes Interior Designer - Sarah Ellwood
Photo of a mid-sized transitional multipurpose gym in Vancouver with white walls and black floor.
Photo of a mid-sized transitional multipurpose gym in Vancouver with white walls and black floor.
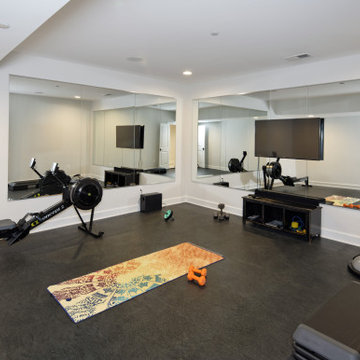
This is an example of a mid-sized traditional multipurpose gym in DC Metro with recessed, white walls and black floor.
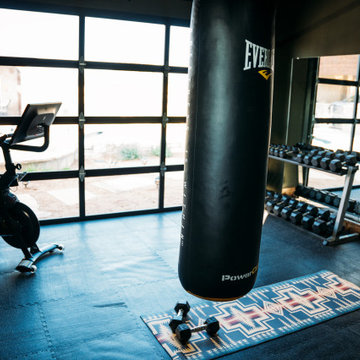
This small gym packs a big punch, with full length mirrors, and a roll up door that opens up to the pool.
This is an example of a mid-sized country home weight room in Dallas with green walls, black floor and vaulted.
This is an example of a mid-sized country home weight room in Dallas with green walls, black floor and vaulted.
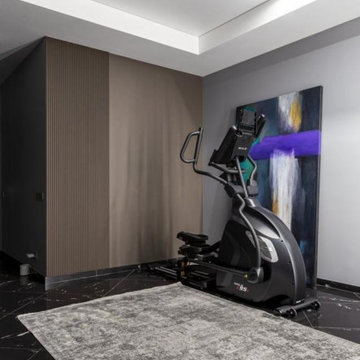
Холл - гостиная, совмещенная с тренажерным залом. Пожелания заказчика были о динамичной художественной работе, которую можно поставить на пол и опереть на стену.
Это пространство не имеет окон и доступа к солнечному свету. Этот факт послужил подсказкой к выбору сюжета.
Абстрактный сюжет все же имеет скрытый смысл, не смотря на то, что не изображает ничего конкретного из физического мира: цветовые пятна на картине напоминают облака, а вертикальный столб- луч света, пробивающийся сквозь них или свет с дождем. Поскольку эта квартира в ЖК Континенталь находится высоко в самом здании и сам ЖК стоит на возвышении над рекой, что складывается впечатление, что ты к облакам ближе, чем к земле. Поэтому такое "художественное" окно и было прорублено прямо посреди комнаты.
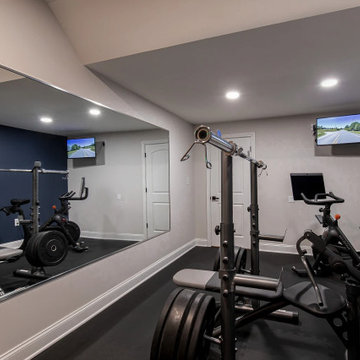
This is an example of a mid-sized contemporary multipurpose gym in Indianapolis with blue walls, cork floors and black floor.
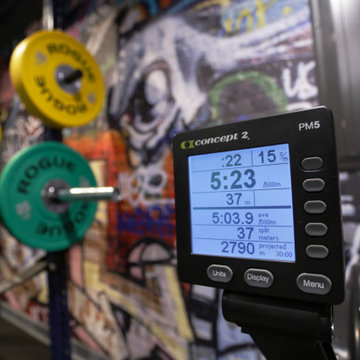
This lower level space was inspired by Film director, write producer, Quentin Tarantino. Starting with the acoustical panels disguised as posters, with films by Tarantino himself. We included a sepia color tone over the original poster art and used this as a color palate them for the entire common area of this lower level. New premium textured carpeting covers most of the floor, and on the ceiling, we added LED lighting, Madagascar ebony beams, and a two-tone ceiling paint by Sherwin Williams. The media stand houses most of the AV equipment and the remaining is integrated into the walls using architectural speakers to comprise this 7.1.4 Dolby Atmos Setup. We included this custom sectional with performance velvet fabric, as well as a new table and leather chairs for family game night. The XL metal prints near the new regulation pool table creates an irresistible ambiance, also to the neighboring reclaimed wood dart board area. The bathroom design include new marble tile flooring and a premium frameless shower glass. The luxury chevron wallpaper gives this space a kiss of sophistication. Finalizing this lounge we included a gym with rubber flooring, fitness rack, row machine as well as custom mural which infuses visual fuel to the owner’s workout. The Everlast speedbag is positioned in the perfect place for those late night or early morning cardio workouts. Lastly, we included Polk Audio architectural ceiling speakers meshed with an SVS micros 3000, 800-Watt subwoofer.
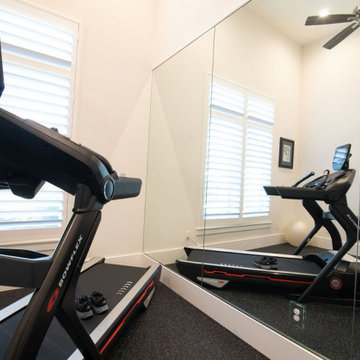
Inspiration for a mid-sized transitional multipurpose gym in Houston with white walls, cork floors and black floor.
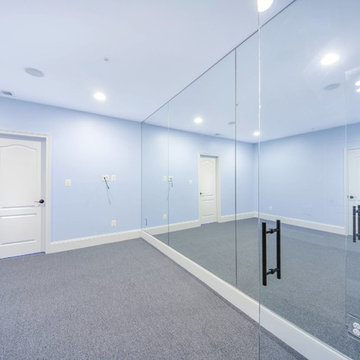
This basement gym room with one mirrored wall and custom glass doors, brings more value to it.
Wall mirrors can make small home gym spaces feel much larger. Plus, they help you check for proper form while exercising.

Friends and neighbors of an owner of Four Elements asked for help in redesigning certain elements of the interior of their newer home on the main floor and basement to better reflect their tastes and wants (contemporary on the main floor with a more cozy rustic feel in the basement). They wanted to update the look of their living room, hallway desk area, and stairway to the basement. They also wanted to create a 'Game of Thrones' themed media room, update the look of their entire basement living area, add a scotch bar/seating nook, and create a new gym with a glass wall. New fireplace areas were created upstairs and downstairs with new bulkheads, new tile & brick facades, along with custom cabinets. A beautiful stained shiplap ceiling was added to the living room. Custom wall paneling was installed to areas on the main floor, stairway, and basement. Wood beams and posts were milled & installed downstairs, and a custom castle-styled barn door was created for the entry into the new medieval styled media room. A gym was built with a glass wall facing the basement living area. Floating shelves with accent lighting were installed throughout - check out the scotch tasting nook! The entire home was also repainted with modern but warm colors. This project turned out beautiful!
Home Gym Design Ideas with Black Floor
6
