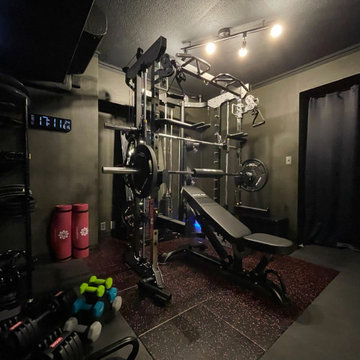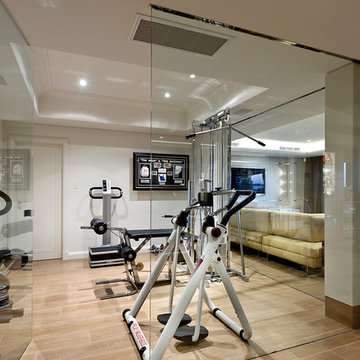Home Gym Design Ideas with Black Walls and White Walls
Refine by:
Budget
Sort by:Popular Today
81 - 100 of 1,918 photos
Item 1 of 3
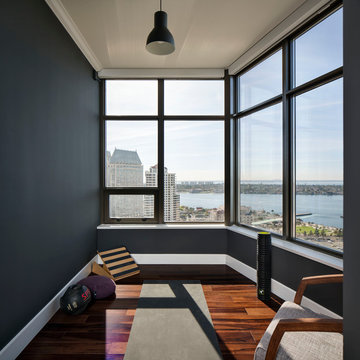
This condo was designed for a great client: a young professional male with modern and unfussy sensibilities. The goal was to create a space that represented this by using clean lines and blending natural and industrial tones and materials. Great care was taken to be sure that interest was created through a balance of high contrast and simplicity. And, of course, the entire design is meant to support and not distract from the incredible views.
Photos by: Chipper Hatter
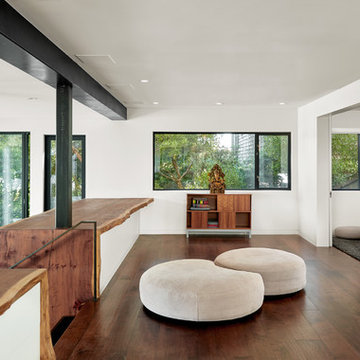
Design ideas for a mid-sized modern home yoga studio in San Francisco with white walls, dark hardwood floors and brown floor.
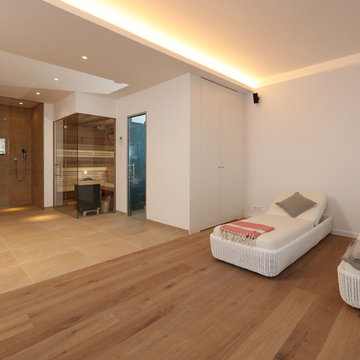
Large contemporary home gym in Other with white walls and medium hardwood floors.
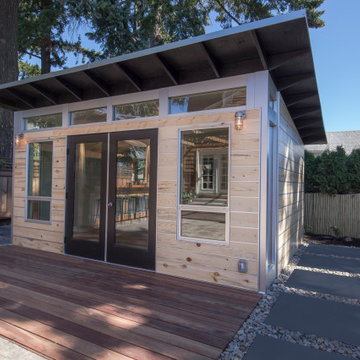
Inspiration for a mid-sized midcentury home yoga studio in Portland with white walls, medium hardwood floors and brown floor.
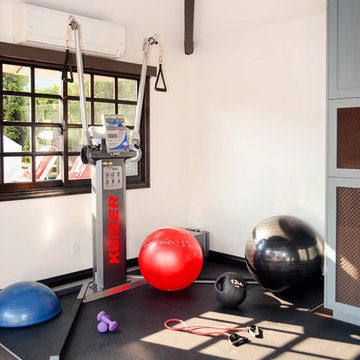
Having a home fitness studio eliminates any potential excuses of reasons why you can't exercise. For workaholics, like my clients, it saves them time in not having to commute to and from the gym, while allowing them to look out over their spectacular property, giving them a daily dose of gratitude.
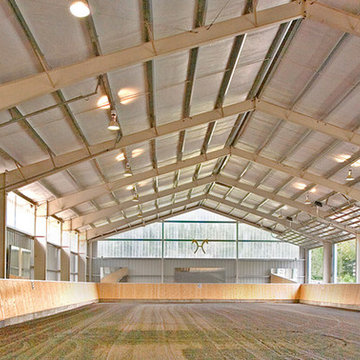
This property was developed as a private horse training and breeding facility. A post framed horse barn design is connected to a 70' x 146' engineered steel indoor arena created a tee shaped building. The barn has nine stalls, wash/groom stalls, office, and support spaces on the first floor and a laboratory and storage areas on the second floor. The office and laboratory have windows into the indoor horse riding arena design. The riding arena is day lit from roll-up glass garage doors, translucent panel clerestories, and a translucent panel gable end wall. Site layout; driveways; an outdoor arena; pastures; and a storage building with a manure bunker were also included in the property development.
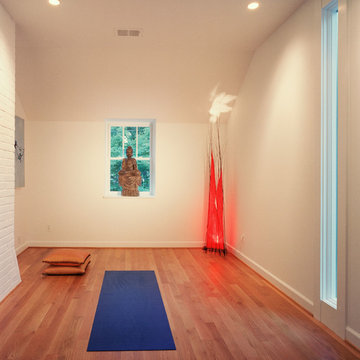
Robert Lautman
Contemporary home yoga studio in DC Metro with white walls and orange floor.
Contemporary home yoga studio in DC Metro with white walls and orange floor.
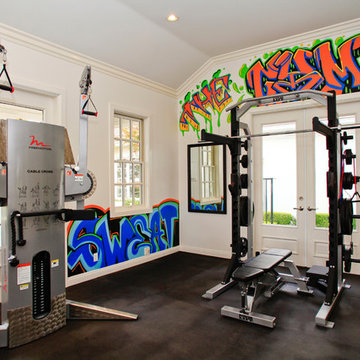
This is an example of a contemporary multipurpose gym in Orange County with white walls and black floor.
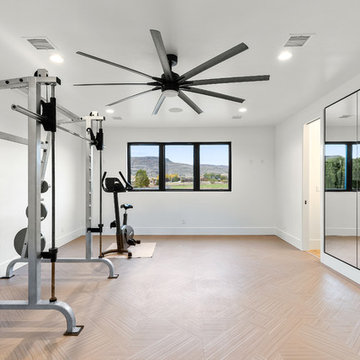
Expansive contemporary multipurpose gym in Salt Lake City with white walls, light hardwood floors and beige floor.
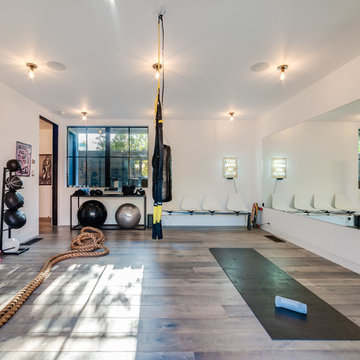
Design ideas for a mid-sized contemporary multipurpose gym in Los Angeles with white walls, grey floor and medium hardwood floors.
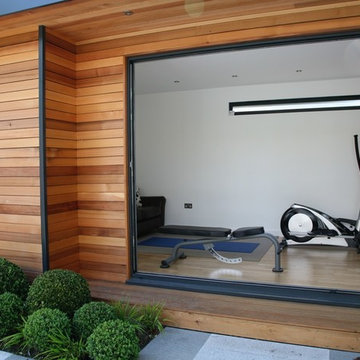
Photo Credit: Anoushka Feiler
Inspiration for a large contemporary home gym in West Midlands with white walls and light hardwood floors.
Inspiration for a large contemporary home gym in West Midlands with white walls and light hardwood floors.
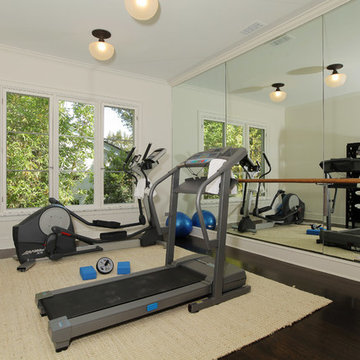
Beautifully designed by Giannetti Architects and skillfully built by Morrow & Morrow Construction in 2006 in the highly coveted guard gated Brentwood Circle. The stunning estate features 5bd/5.5ba including maid quarters, library, and detached pool house.
Designer finishes throughout with wide plank hardwood floors, crown molding, and interior service elevator. Sumptuous master suite and bath with large terrace overlooking pool and yard. 3 additional bedroom suites + dance studio/4th bedroom upstairs.
Spacious family room with custom built-ins, eat-in cook's kitchen with top of the line appliances and butler's pantry & nook. Formal living room w/ french limestone fireplace designed by Steve Gianetti and custom made in France, dining room, and office/library with floor-to ceiling mahogany built-in bookshelves & rolling ladder. Serene backyard with swimmer's pool & spa. Private and secure yet only minutes to the Village. This is a rare offering. Listed with Steven Moritz & Bruno Abisror. Post Rain - Jeff Ong Photos

New build dreams always require a clear design vision and this 3,650 sf home exemplifies that. Our clients desired a stylish, modern aesthetic with timeless elements to create balance throughout their home. With our clients intention in mind, we achieved an open concept floor plan complimented by an eye-catching open riser staircase. Custom designed features are showcased throughout, combined with glass and stone elements, subtle wood tones, and hand selected finishes.
The entire home was designed with purpose and styled with carefully curated furnishings and decor that ties these complimenting elements together to achieve the end goal. At Avid Interior Design, our goal is to always take a highly conscious, detailed approach with our clients. With that focus for our Altadore project, we were able to create the desirable balance between timeless and modern, to make one more dream come true.
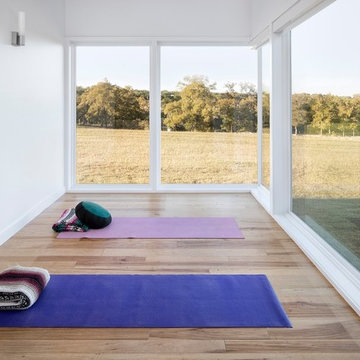
Inspiration for a transitional home yoga studio with white walls and light hardwood floors.
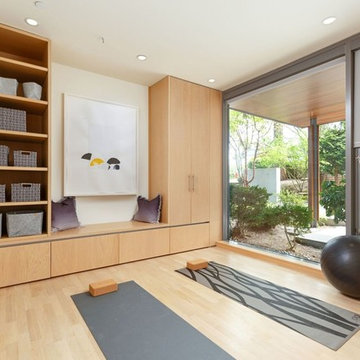
Photo of a contemporary home yoga studio in Vancouver with white walls, light hardwood floors and beige floor.
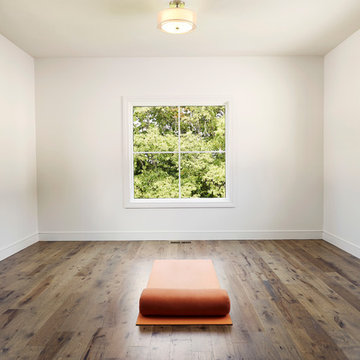
Photography by Starboard & Port of Springfield, Missouri.
Photo of a mid-sized country home yoga studio in Other with white walls and medium hardwood floors.
Photo of a mid-sized country home yoga studio in Other with white walls and medium hardwood floors.
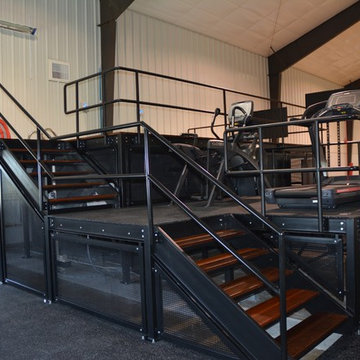
This home gym has everything you'd ever need for a complete workout. And when you're finished exercising, hit the court for a game of hoops. This SwimEx 1000 S swim spa pool is an above ground pool. The owners added metal skirting and a deck around the pool to house their exercise equipment. The beauty of SwimEx pool construction is that these swim spas are self-supporting. All you need is a level slab and you're good to go. Notice the different workout zones in this particular pool. There's a deep well for non-weight bearing exercises, a 99-speed water current on one side of the pool and an integrated treadmill. These smart owners know the benefits of running in the water. Now they are able to run both in and out of the water for ultimate cardio workouts.
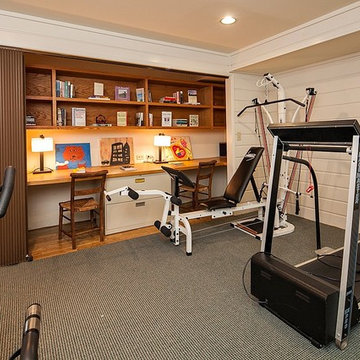
This bonus room was being used as an exercise room by the homeowners. Since the closets were transformed into home work area, we decided to stage it as such, to showcase the potential usages of this room.
Home Gym Design Ideas with Black Walls and White Walls
5
