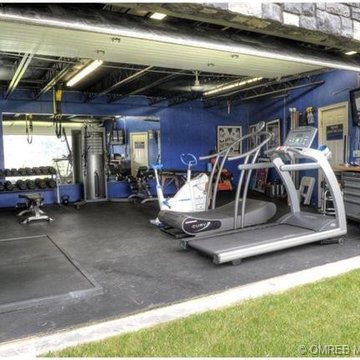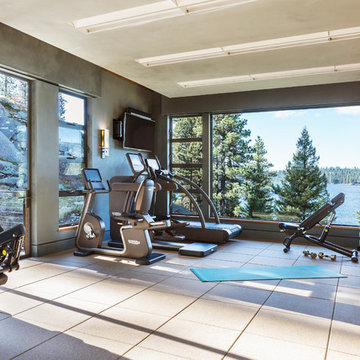Home Gym Design Ideas with Blue Walls and Purple Walls
Refine by:
Budget
Sort by:Popular Today
61 - 80 of 330 photos
Item 1 of 3
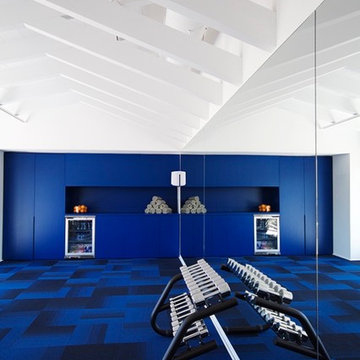
Inspiration for a large contemporary multipurpose gym in Barcelona with blue walls, carpet and blue floor.
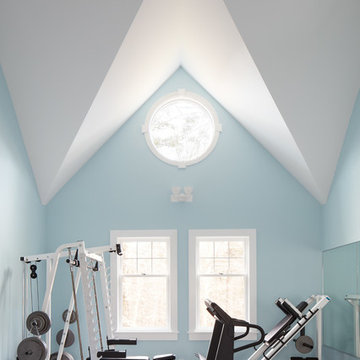
Design ideas for a beach style home gym in Manchester with blue walls, carpet and grey floor.
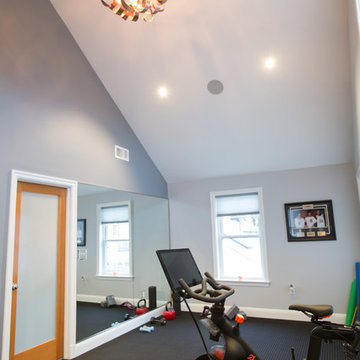
Inspiration for a mid-sized transitional multipurpose gym in Boston with blue walls, black floor and carpet.
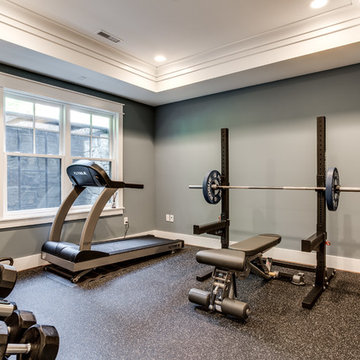
Mid-sized arts and crafts home weight room in DC Metro with blue walls.
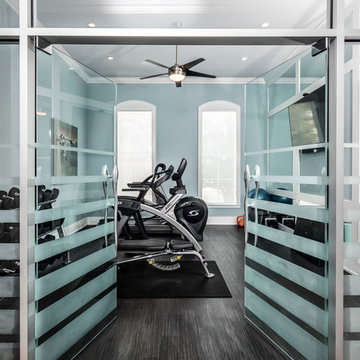
Not a bad place to get your workout in. Glass wall opens up this exercise room. Vinyl flooring is great for cleanups.
Mid-sized home weight room in Miami with blue walls, vinyl floors and grey floor.
Mid-sized home weight room in Miami with blue walls, vinyl floors and grey floor.
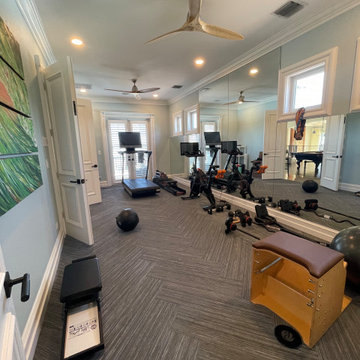
Our "DeTuscanized" Project was a complete transformation. From dark and heavy design to light and inviting style.
This is an example of a mid-sized transitional home gym in Miami with blue walls, vinyl floors and blue floor.
This is an example of a mid-sized transitional home gym in Miami with blue walls, vinyl floors and blue floor.
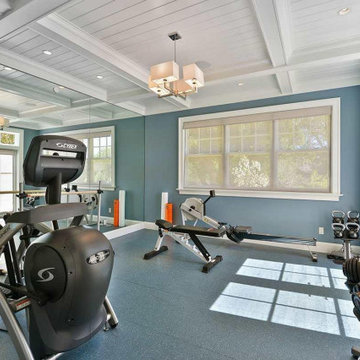
Inspiration for a mid-sized traditional multipurpose gym in San Francisco with blue walls, vinyl floors, blue floor and exposed beam.
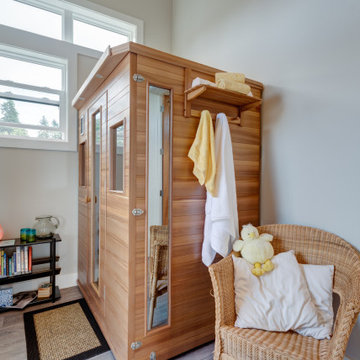
A retired couple desired a valiant master suite in their “forever home”. After living in their mid-century house for many years, they approached our design team with a concept to add a 3rd story suite with sweeping views of Puget sound. Our team stood atop the home’s rooftop with the clients admiring the view that this structural lift would create in enjoyment and value. The only concern was how they and their dear-old dog, would get from their ground floor garage entrance in the daylight basement to this new suite in the sky?
Our CAPS design team specified universal design elements throughout the home, to allow the couple and their 120lb. Pit Bull Terrier to age in place. A new residential elevator added to the westside of the home. Placing the elevator shaft on the exterior of the home minimized the need for interior structural changes.
A shed roof for the addition followed the slope of the site, creating tall walls on the east side of the master suite to allow ample daylight into rooms without sacrificing useable wall space in the closet or bathroom. This kept the western walls low to reduce the amount of direct sunlight from the late afternoon sun, while maximizing the view of the Puget Sound and distant Olympic mountain range.
The master suite is the crowning glory of the redesigned home. The bedroom puts the bed up close to the wide picture window. While soothing violet-colored walls and a plush upholstered headboard have created a bedroom that encourages lounging, including a plush dog bed. A private balcony provides yet another excuse for never leaving the bedroom suite, and clerestory windows between the bedroom and adjacent master bathroom help flood the entire space with natural light.
The master bathroom includes an easy-access shower, his-and-her vanities with motion-sensor toe kick lights, and pops of beachy blue in the tile work and on the ceiling for a spa-like feel.
Some other universal design features in this master suite include wider doorways, accessible balcony, wall mounted vanities, tile and vinyl floor surfaces to reduce transition and pocket doors for easy use.
A large walk-through closet links the bedroom and bathroom, with clerestory windows at the high ceilings The third floor is finished off with a vestibule area with an indoor sauna, and an adjacent entertainment deck with an outdoor kitchen & bar.
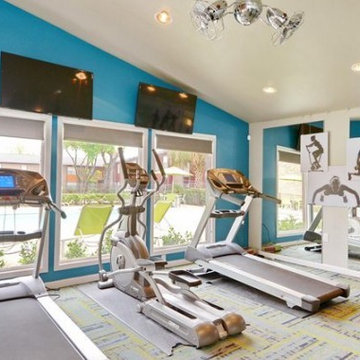
Total office, clubhouse, gym demo/reno in Houston, Texas.
Mid-sized modern multipurpose gym in Houston with blue walls and carpet.
Mid-sized modern multipurpose gym in Houston with blue walls and carpet.
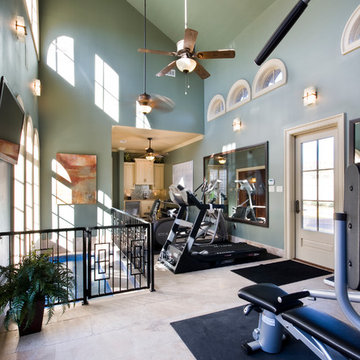
Melissa Oivanki for Custom Home Designs, LLC
Large traditional multipurpose gym in New Orleans with blue walls and travertine floors.
Large traditional multipurpose gym in New Orleans with blue walls and travertine floors.
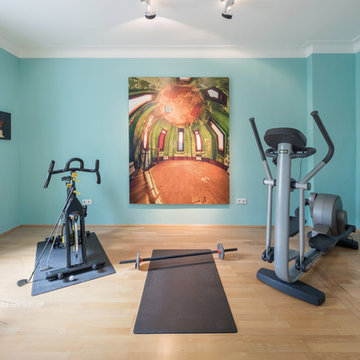
Die Farbe des Fitnessraumes ergab sich aus der grossen vorhandenen Fotografie der Trinity Church: Im Oberlicht der Kuppel ist ein Türkiston vorhanden, in dem nun der ganze Raum gestaltet ist. Das passt zur Nutzung, denn Türkis (hier von kt.Color) ist ein klassiche dynamischer Farbton. // Fotograf: Martin Gaissert, Köln
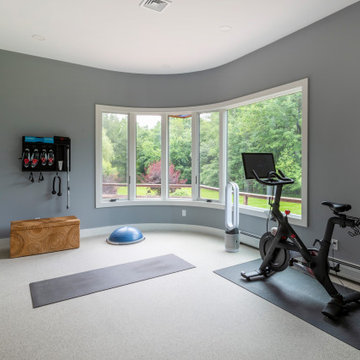
The perfect home gym with built-in cabinetry for a beverage fridge and gym storage!
This is an example of a large contemporary home weight room in New York with blue walls, cork floors and white floor.
This is an example of a large contemporary home weight room in New York with blue walls, cork floors and white floor.
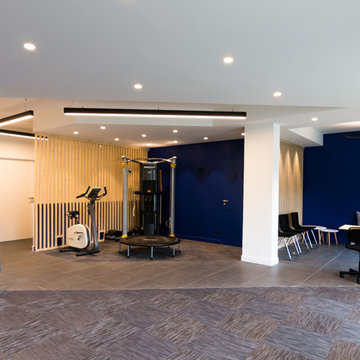
Stéphane KOCYLA
Inspiration for a large contemporary home gym in Lille with blue walls, ceramic floors and grey floor.
Inspiration for a large contemporary home gym in Lille with blue walls, ceramic floors and grey floor.
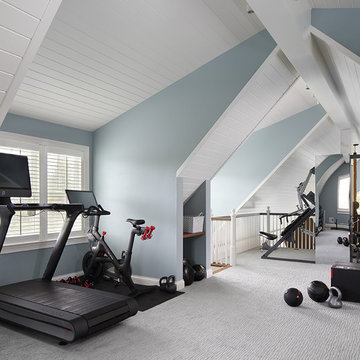
Tricia Shay Photography
Design ideas for a country home gym in Milwaukee with blue walls, carpet and grey floor.
Design ideas for a country home gym in Milwaukee with blue walls, carpet and grey floor.
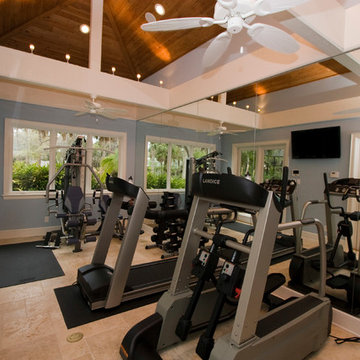
Located in one of Belleair's most exclusive gated neighborhoods, this spectacular sprawling estate was completely renovated and remodeled from top to bottom with no detail overlooked. With over 6000 feet the home still needed an addition to accommodate an exercise room and pool bath. The large patio with the pool and spa was also added to make the home inviting and deluxe.
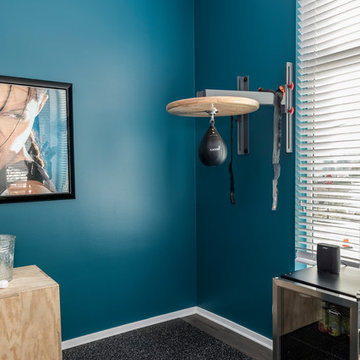
Rachael Ann Photography
Mid-sized modern home weight room in Seattle with blue walls, cork floors and black floor.
Mid-sized modern home weight room in Seattle with blue walls, cork floors and black floor.
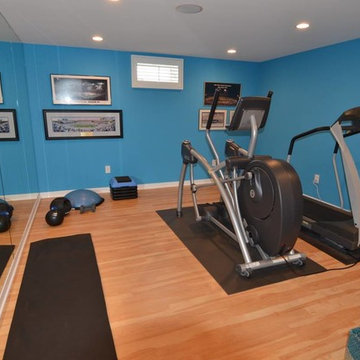
Who wouldn't want to keep in shape if you had this awesome home gym to work out in?
The glass wall and glass door separating the kids area of the basement, and a wall mounted TV can't be seen in this photo. The mirrored wall was very important to the room's funtionality. It is a good sized room, but it added to the visual space.
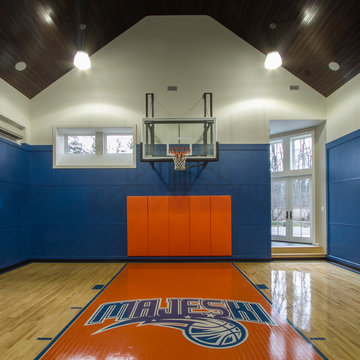
Jeff Tryon Princeton Design Collaborative
Large traditional indoor sport court in New York with blue walls and light hardwood floors.
Large traditional indoor sport court in New York with blue walls and light hardwood floors.
Home Gym Design Ideas with Blue Walls and Purple Walls
4
