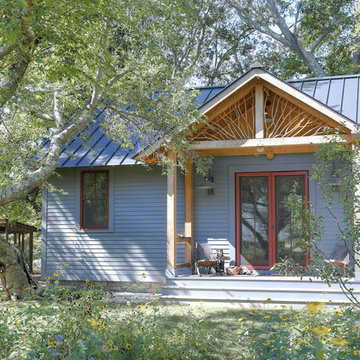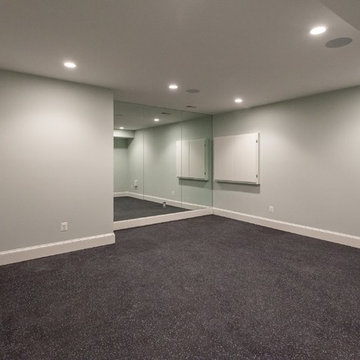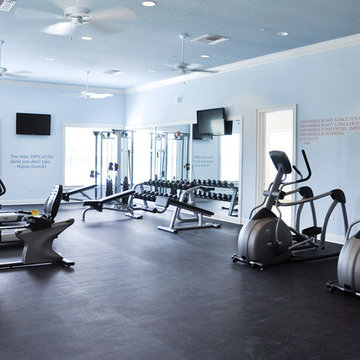Home Gym Design Ideas with Blue Walls and Purple Walls
Refine by:
Budget
Sort by:Popular Today
121 - 140 of 330 photos
Item 1 of 3
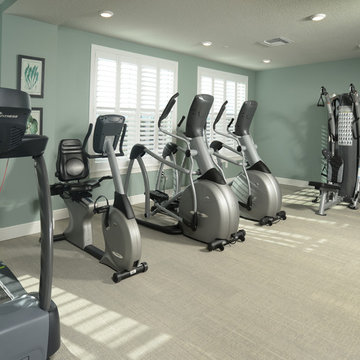
The Marenda - Indialantic, Florida.
Community fitness room.
Mid-sized beach style multipurpose gym in Orlando with blue walls and carpet.
Mid-sized beach style multipurpose gym in Orlando with blue walls and carpet.
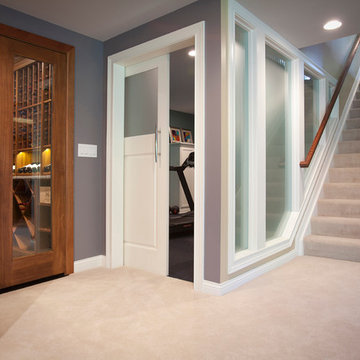
Photo by Ross van Pelt
In this lower level renovation the owners wanted the exercise room to not be a dark space since it was in the corner of the basement. The owners initial direction to bring in glass was facilitated by the brother who is an architect. Keeping privacy in the room was important so we use heavily frosted glass to accommodate this but allow the light to come through. Custom barn door manufactured by Koetter Woodworking.
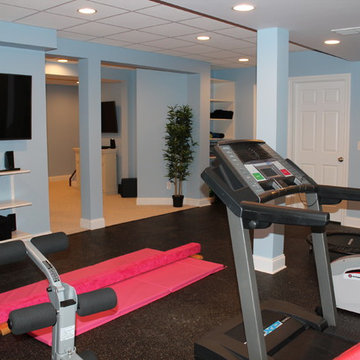
Workout Room with rubber flooring.
Inspiration for a traditional home gym in Cleveland with blue walls.
Inspiration for a traditional home gym in Cleveland with blue walls.
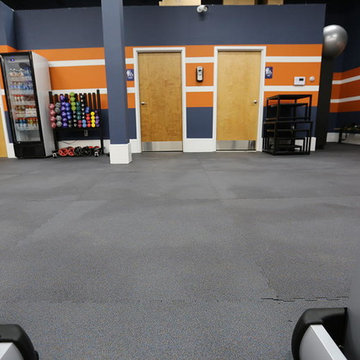
MBW Designs Commercial Gym Design
Photo of a large home weight room in DC Metro with blue walls.
Photo of a large home weight room in DC Metro with blue walls.
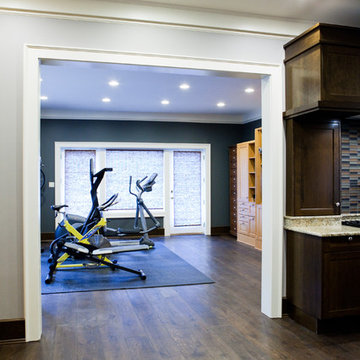
Inspiration for a mid-sized contemporary multipurpose gym in Chicago with medium hardwood floors and blue walls.
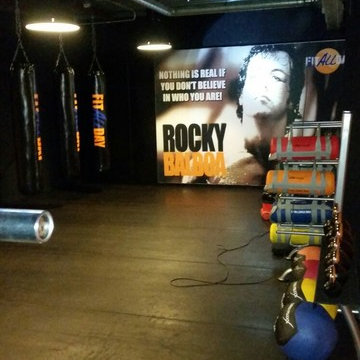
A very satisfying collaboration with Fit all day. BINK lampen supplied featured lighting within the newly refurbished gym. These are salvaged factory shades out of a goverment depot from Czech Republic.
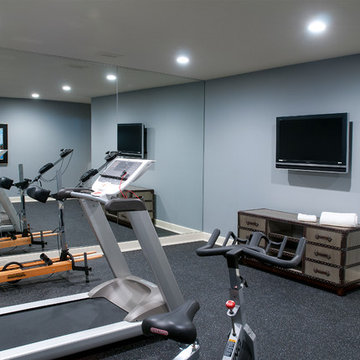
The perfect design for a growing family, the innovative Ennerdale combines the best of a many classic architectural styles for an appealing and updated transitional design. The exterior features a European influence, with rounded and abundant windows, a stone and stucco façade and interesting roof lines. Inside, a spacious floor plan accommodates modern family living, with a main level that boasts almost 3,000 square feet of space, including a large hearth/living room, a dining room and kitchen with convenient walk-in pantry. Also featured is an instrument/music room, a work room, a spacious master bedroom suite with bath and an adjacent cozy nursery for the smallest members of the family.
The additional bedrooms are located on the almost 1,200-square-foot upper level each feature a bath and are adjacent to a large multi-purpose loft that could be used for additional sleeping or a craft room or fun-filled playroom. Even more space – 1,800 square feet, to be exact – waits on the lower level, where an inviting family room with an optional tray ceiling is the perfect place for game or movie night. Other features include an exercise room to help you stay in shape, a wine cellar, storage area and convenient guest bedroom and bath.
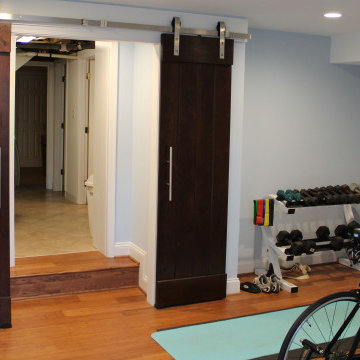
A two-story addition renovation with a new kitchen on the ground floor and an awesome workout room in the basement with rolling barn doors and stainless steel hardware.
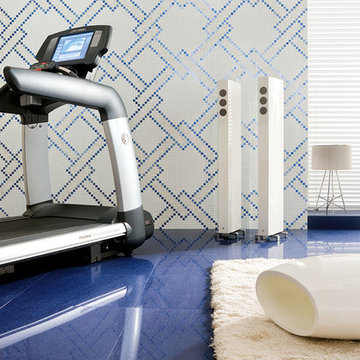
This fun blue floor is made of recycled granite and glass and gives a nice touch of color. The design on the wall is a mosaic wallpaper design that has gold. This pattern can be customized with any color. Floor color is 461 and walls are Theoretical 1.
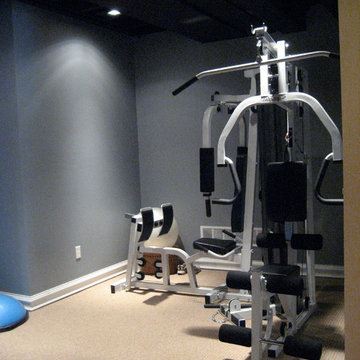
Custom home renovation in the St. Louis area. Custom basement, home gym by Hibbs Homes. www.HibbsHomes.com
Inspiration for a contemporary home gym in St Louis with blue walls and carpet.
Inspiration for a contemporary home gym in St Louis with blue walls and carpet.
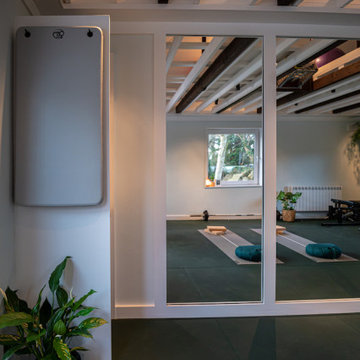
Gym & Yoga Studio
In this project we created a multi-functional space. It was important to balance the energy flow in the space as the client wanted to be able to achieve high intensity training and also to relax unwind. We introduced large windows and sliding doors to allow the energy to flow through the building. Another challenge was introducing storage while not overcrowding the space. We achieved this by building a small second level platform which is accessible via retractable steps.
Our choice of palette supported the clients request for a multifunctional space, we brought in a balance of elements focusing predominately on water and wood. This also enhances and ties in the beautiful lush green landscape connecting to the Biophilic theory that we can connect to co-regulate with nature.
This project included the full interior package.
This is a restorative space that positively impact health and wellbeing using Holistic Interior Design.
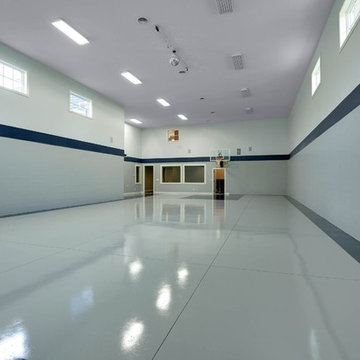
Inspiration for a country indoor sport court in Minneapolis with blue walls and concrete floors.
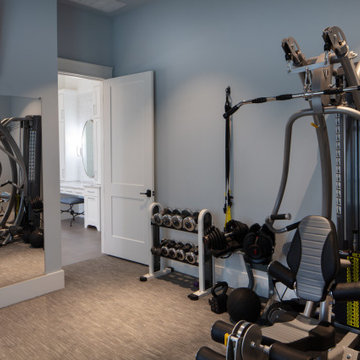
A unique space attached to the master bathroom. This conveniently located home gym provides the calm and cool space to reach your workout goals.
Design ideas for a mid-sized country home weight room in Dallas with blue walls, carpet and multi-coloured floor.
Design ideas for a mid-sized country home weight room in Dallas with blue walls, carpet and multi-coloured floor.
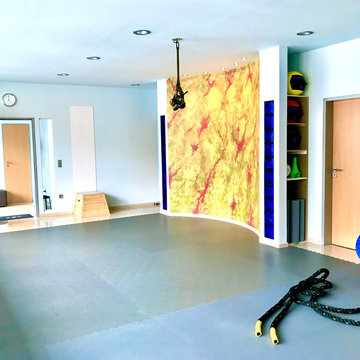
Photo of a large contemporary multipurpose gym in Dortmund with blue walls, vinyl floors and grey floor.
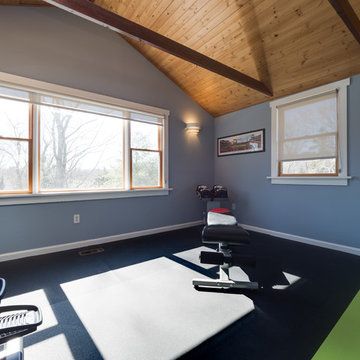
JMB Photoworks
RUDLOFF Custom Builders, is a residential construction company that connects with clients early in the design phase to ensure every detail of your project is captured just as you imagined. RUDLOFF Custom Builders will create the project of your dreams that is executed by on-site project managers and skilled craftsman, while creating lifetime client relationships that are build on trust and integrity.
We are a full service, certified remodeling company that covers all of the Philadelphia suburban area including West Chester, Gladwynne, Malvern, Wayne, Haverford and more.
As a 6 time Best of Houzz winner, we look forward to working with you on your next project.
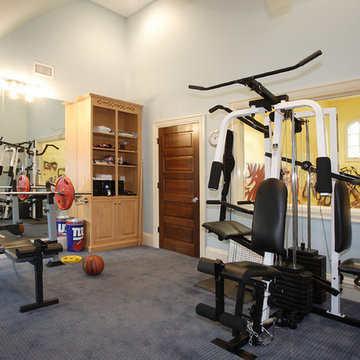
This custom-built home in Westfield, NJ has it all including a home gym overlooking a custom designed indoor sport court. The fitness center ample amount of space for various gym equipment.
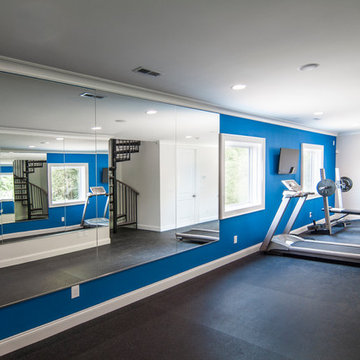
Exercise room accessed only from outside or stairs from master suite! Either a private retreat or home business!
Photo by J Stephen Young Photography
Home Gym Design Ideas with Blue Walls and Purple Walls
7
