Home Gym Design Ideas with Coffered and Wood
Refine by:
Budget
Sort by:Popular Today
81 - 91 of 91 photos
Item 1 of 3
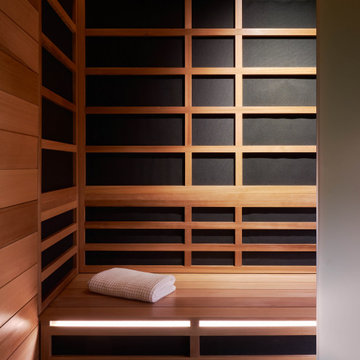
Inspiration for an expansive modern multipurpose gym in Salt Lake City with brown walls, medium hardwood floors, brown floor and wood.
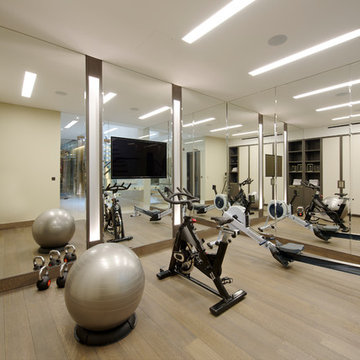
#nu projects specialises in luxury refurbishments- extensions - basements - new builds.
Inspiration for a mid-sized contemporary multipurpose gym in London with beige walls, medium hardwood floors, brown floor and coffered.
Inspiration for a mid-sized contemporary multipurpose gym in London with beige walls, medium hardwood floors, brown floor and coffered.
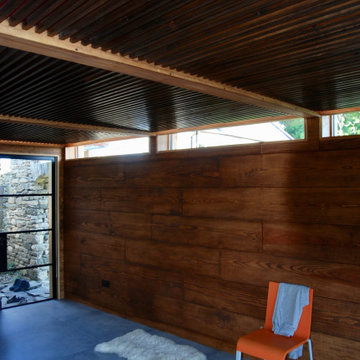
A safe place for out-of-hours working, exercise & sleeping, this garden retreat was slotted into the corner of the garden. It utilises the existing stone arch as its entrance and is part of the garden as soon as built. Tatami-mat proportions were used, and a number of forms were explored before the final solution emerged.
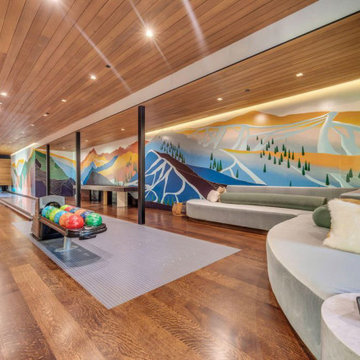
Residential Bowling Alley.
Design ideas for an expansive modern home gym in Salt Lake City with medium hardwood floors, brown floor and wood.
Design ideas for an expansive modern home gym in Salt Lake City with medium hardwood floors, brown floor and wood.
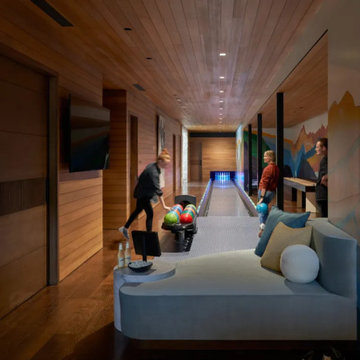
As seen in an article from Plain Magazine.
Photo credit: Kevin Scott.
Inspiration for a large modern multipurpose gym in Salt Lake City with brown walls, medium hardwood floors, brown floor and wood.
Inspiration for a large modern multipurpose gym in Salt Lake City with brown walls, medium hardwood floors, brown floor and wood.
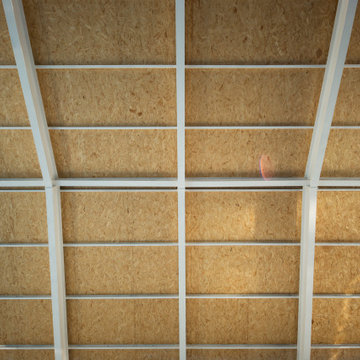
INTRODUCCIÓN
El colegio público de Ntra. Sª de Sequeros de Zarza la Mayor no contaba con gimnasio cubierto, lo que dificultaba las clases de deporte dadas las bajas temperaturas y las frecuentes lluvias durante el invierno en la localidad. Tampoco contaba con un espacio donde, a modo de ágora, reunir al alumnado bajo techo.
IMPLANTACIÓN
La mayor dificultad de este proyecto era conseguir una correcta y respetuosa implantación del mismo, dados los condicionantes, en forma de preexistencias, con los que contaba la parcela y su relación con los espacios circundantes. Se quería evitar que el nuevo volumen se entendiera como un cuerpo totalmente ajeno a lo existente y fuera de escala.
PROGRAMA
El nuevo S.U.M cuenta con una única planta y con dos accesos: uno de ellos, el que tiene lugar a través del patio del colegio, se trata del acceso principal. El otro es por la fachada posterior, siendo éste el único itinerario accesible.
Todas las estancias cuentan con ventilación e iluminación natural.
La sección del nuevo S.U.M. se organiza en 3 volúmenes: el volumen central, que alberga la zona de juego para el alumnado, es flanqueado en sus extremos por dos volúmenes donde la altura se reduce, ya que además de albergar los espacios de carácter secundario (el almacén, el cuarto de instalaciones y aseos) ayudan a recuperar la escala del resto de los edificios existentes en el colegio.
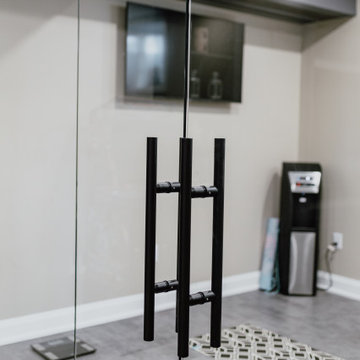
Photo of a small country multipurpose gym in Toronto with beige walls, vinyl floors, grey floor and coffered.
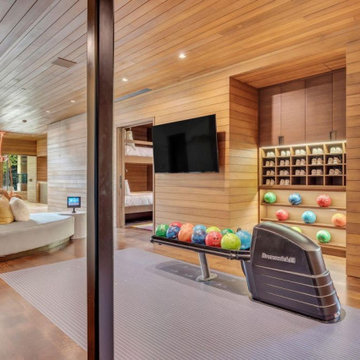
Residential Bowling Alley.
This is an example of an expansive modern home gym in Salt Lake City with medium hardwood floors, brown floor and wood.
This is an example of an expansive modern home gym in Salt Lake City with medium hardwood floors, brown floor and wood.
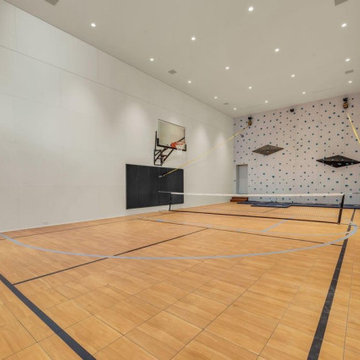
In addition to a bowling alley, the home features a multi-use court with amenities for basketball, pickleball, and even climbing.
Design ideas for an expansive modern home gym in Salt Lake City with medium hardwood floors, brown floor and wood.
Design ideas for an expansive modern home gym in Salt Lake City with medium hardwood floors, brown floor and wood.
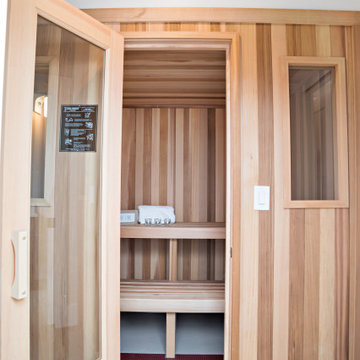
Sauna with windows and glass door in finished basement of tasteful modern contemporary.
Photo of a small arts and crafts home gym in Boston with wood.
Photo of a small arts and crafts home gym in Boston with wood.
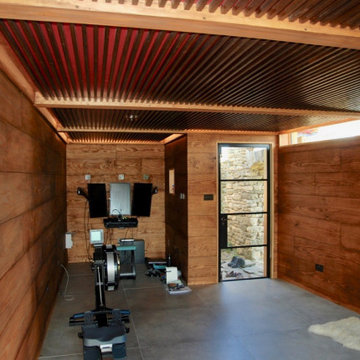
A safe place for out-of-hours working, exercise & sleeping, this garden retreat was slotted into the corner of the garden. It utilises the existing stone arch as its entrance and is part of the garden as soon as built. Tatami-mat proportions were used, and a number of forms were explored before the final solution emerged.
Home Gym Design Ideas with Coffered and Wood
5