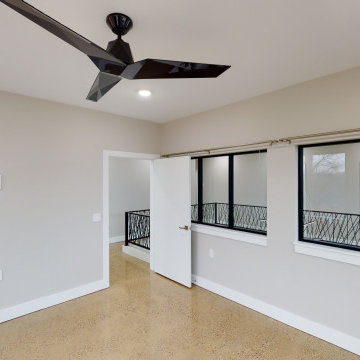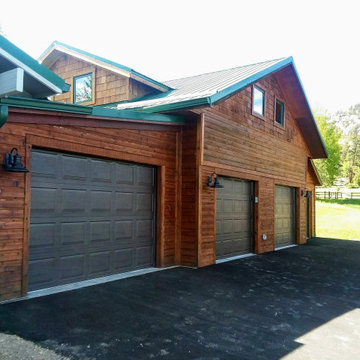Home Gym Design Ideas with Concrete Floors
Refine by:
Budget
Sort by:Popular Today
221 - 240 of 264 photos
Item 1 of 2
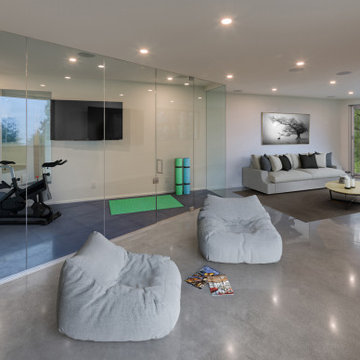
The distinctive triangular shaped design of the Bayridge Residence was driven by the difficult steep sloped site, restrictive municipal bylaws and environmental setbacks. The design concept was to create a dramatic house built into the slope that presented as a single story on the street, while opening up to the view on the slope side. A self-contained infinity pool is accessed through the walk-out basement, providing amazing views of the Vancouver harbour.
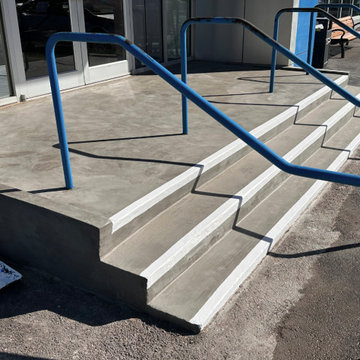
Triple M concrete specializes in rejuvenating existing concrete to its original form and finish.
This is an example of a mid-sized transitional home gym in Austin with concrete floors.
This is an example of a mid-sized transitional home gym in Austin with concrete floors.
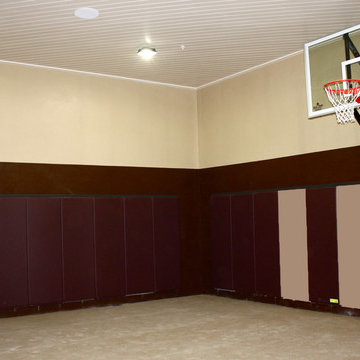
THE DIVIZIO GROUP, INC.
Photo of an expansive traditional indoor sport court in Boston with beige walls, concrete floors and beige floor.
Photo of an expansive traditional indoor sport court in Boston with beige walls, concrete floors and beige floor.
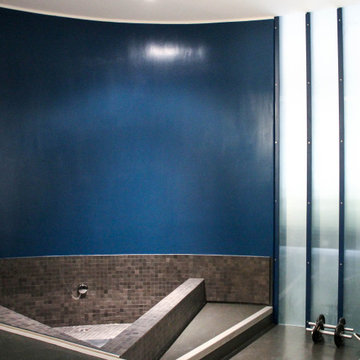
Design ideas for a large contemporary multipurpose gym in Rome with grey walls, concrete floors and grey floor.
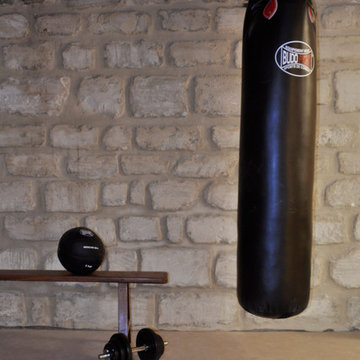
conception & photo TNT Architecture
Mid-sized traditional home gym in Paris with concrete floors.
Mid-sized traditional home gym in Paris with concrete floors.
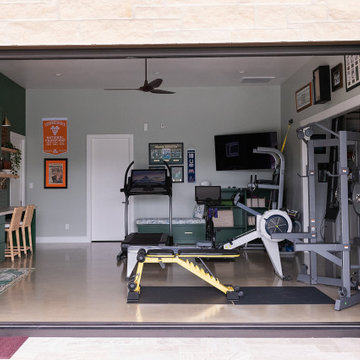
This is an example of a mid-sized contemporary multipurpose gym in Houston with green walls and concrete floors.

This ADU home gym enjoys plenty of natural light with skylights and large sliding doors.
This is an example of a large transitional multipurpose gym in San Francisco with white walls, concrete floors, grey floor and vaulted.
This is an example of a large transitional multipurpose gym in San Francisco with white walls, concrete floors, grey floor and vaulted.
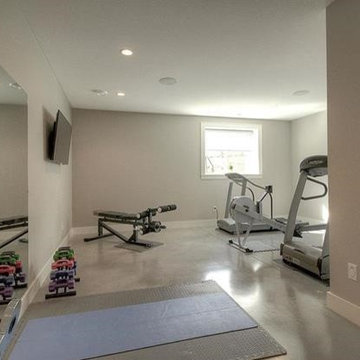
Design ideas for a large modern home weight room in Other with beige walls, concrete floors and grey floor.
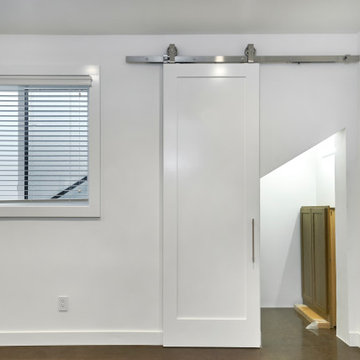
The sliding barn door leads to a storage area, cleverly taking advantage of the space beneath the exterior staircase. Polished concrete flooring stays cool and is easy to clean.
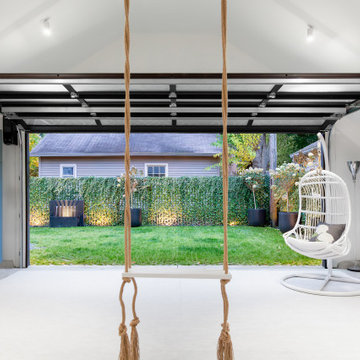
Modern Landscape Design, Indianapolis, Butler-Tarkington Neighborhood - Hara Design LLC (designer) - Christopher Short, Derek Mills, Paul Reynolds, Architects, HAUS Architecture + WERK | Building Modern - Construction Managers - Architect Custom Builders
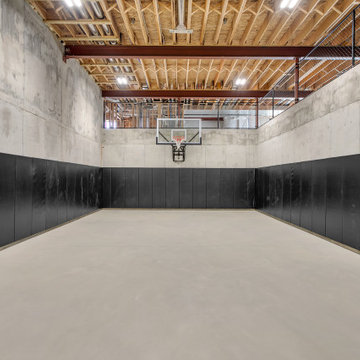
View of lower level basketball court
This is an example of an expansive transitional indoor sport court in Other with black walls, concrete floors, grey floor and exposed beam.
This is an example of an expansive transitional indoor sport court in Other with black walls, concrete floors, grey floor and exposed beam.
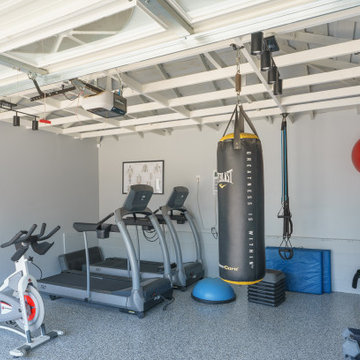
We turned this detached garage into an awesome home gym setup! We changed the flooring into an epoxy floor, perfect for traction! We changed the garage door, added a ceiling frame, installed an A/C unit, and painted the garage. We also integrated an awesome sound system, clock, and tv. Contact us today to set up your free in-home estimate.
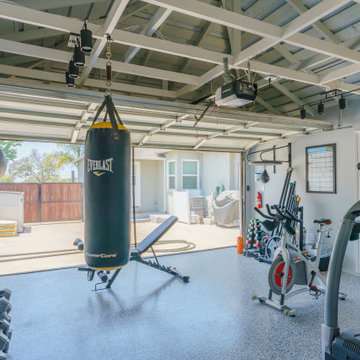
We turned this detached garage into an awesome home gym setup! We changed the flooring into an epoxy floor, perfect for traction! We changed the garage door, added a ceiling frame, installed an A/C unit, and painted the garage. We also integrated an awesome sound system, clock, and tv. Contact us today to set up your free in-home estimate.
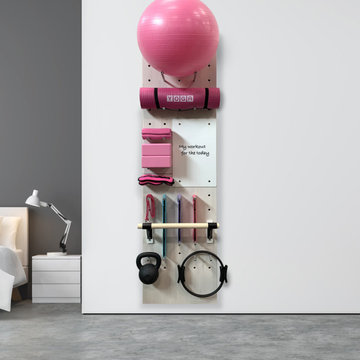
The myWall system is the perfect fit for anyone working out from home. The system provides a fully customizable workout area with limited space requirements. The myWall panels are perfect for Yoga and Barre enthusiasts.
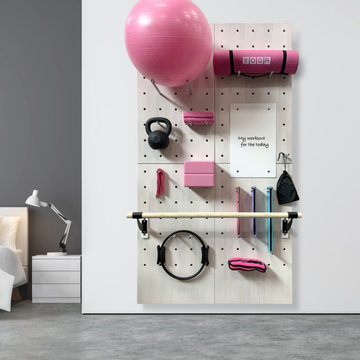
The myWall system is the perfect fit for anyone working out from home. The system provides a fully customizable workout area with limited space requirements. The myWall panels are perfect for Yoga and Barre enthusiasts.
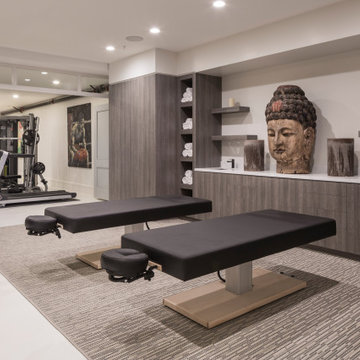
Design ideas for a large contemporary multipurpose gym in Los Angeles with grey floor, white walls, concrete floors and vaulted.
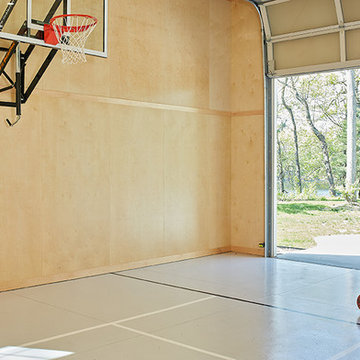
Builder: AVB Inc.
Interior Design: Vision Interiors by Visbeen
Photographer: Ashley Avila Photography
The Holloway blends the recent revival of mid-century aesthetics with the timelessness of a country farmhouse. Each façade features playfully arranged windows tucked under steeply pitched gables. Natural wood lapped siding emphasizes this homes more modern elements, while classic white board & batten covers the core of this house. A rustic stone water table wraps around the base and contours down into the rear view-out terrace.
Inside, a wide hallway connects the foyer to the den and living spaces through smooth case-less openings. Featuring a grey stone fireplace, tall windows, and vaulted wood ceiling, the living room bridges between the kitchen and den. The kitchen picks up some mid-century through the use of flat-faced upper and lower cabinets with chrome pulls. Richly toned wood chairs and table cap off the dining room, which is surrounded by windows on three sides. The grand staircase, to the left, is viewable from the outside through a set of giant casement windows on the upper landing. A spacious master suite is situated off of this upper landing. Featuring separate closets, a tiled bath with tub and shower, this suite has a perfect view out to the rear yard through the bedrooms rear windows. All the way upstairs, and to the right of the staircase, is four separate bedrooms. Downstairs, under the master suite, is a gymnasium. This gymnasium is connected to the outdoors through an overhead door and is perfect for athletic activities or storing a boat during cold months. The lower level also features a living room with view out windows and a private guest suite.
Home Gym Design Ideas with Concrete Floors
12

