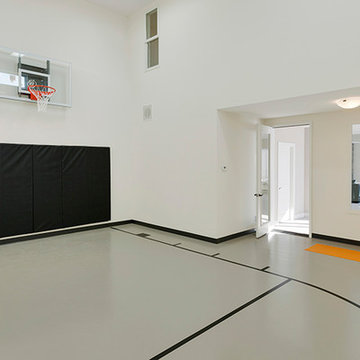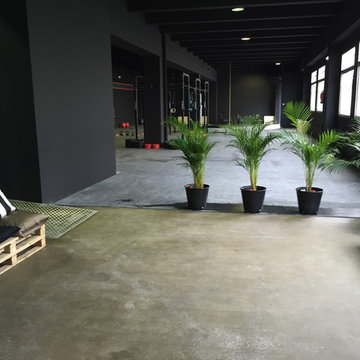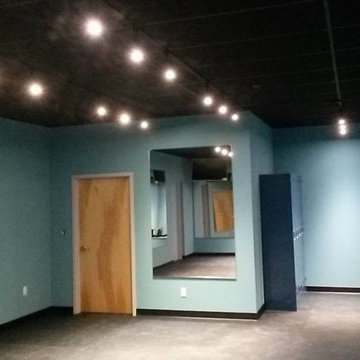Home Gym Design Ideas with Concrete Floors
Refine by:
Budget
Sort by:Popular Today
241 - 260 of 264 photos
Item 1 of 2
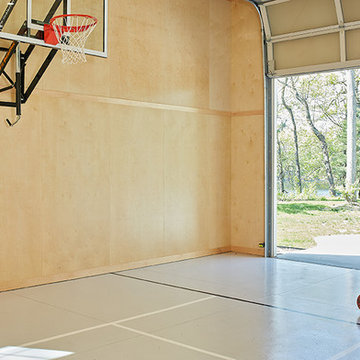
Builder: AVB Inc.
Interior Design: Vision Interiors by Visbeen
Photographer: Ashley Avila Photography
The Holloway blends the recent revival of mid-century aesthetics with the timelessness of a country farmhouse. Each façade features playfully arranged windows tucked under steeply pitched gables. Natural wood lapped siding emphasizes this homes more modern elements, while classic white board & batten covers the core of this house. A rustic stone water table wraps around the base and contours down into the rear view-out terrace.
Inside, a wide hallway connects the foyer to the den and living spaces through smooth case-less openings. Featuring a grey stone fireplace, tall windows, and vaulted wood ceiling, the living room bridges between the kitchen and den. The kitchen picks up some mid-century through the use of flat-faced upper and lower cabinets with chrome pulls. Richly toned wood chairs and table cap off the dining room, which is surrounded by windows on three sides. The grand staircase, to the left, is viewable from the outside through a set of giant casement windows on the upper landing. A spacious master suite is situated off of this upper landing. Featuring separate closets, a tiled bath with tub and shower, this suite has a perfect view out to the rear yard through the bedrooms rear windows. All the way upstairs, and to the right of the staircase, is four separate bedrooms. Downstairs, under the master suite, is a gymnasium. This gymnasium is connected to the outdoors through an overhead door and is perfect for athletic activities or storing a boat during cold months. The lower level also features a living room with view out windows and a private guest suite.
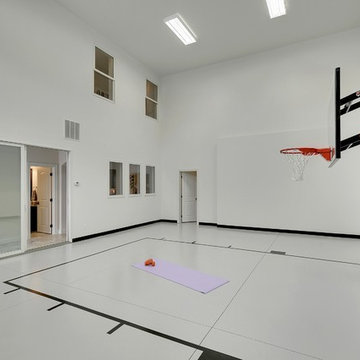
Large indoor sport court with basketball hoop and half-court markings.
Photography by Spacecrafting
Large indoor sport court in Minneapolis with white walls and concrete floors.
Large indoor sport court in Minneapolis with white walls and concrete floors.
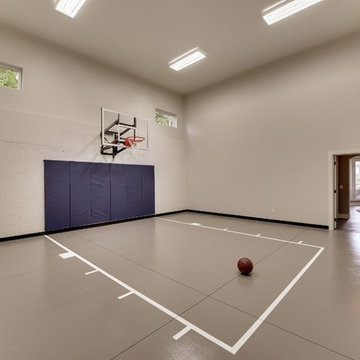
Home sport court with basket ball hoop.
Photography by Spacecrafting
Large transitional indoor sport court in Minneapolis with white walls and concrete floors.
Large transitional indoor sport court in Minneapolis with white walls and concrete floors.
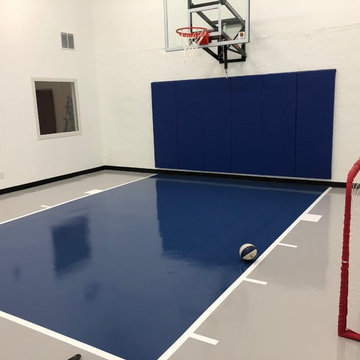
This indoor basketball court features a floor coating in white knight gray and blue, with a blue wall pad and a 60" wall-mount adjustable hoop. Millz House has many different options to customize your indoor athletic space.
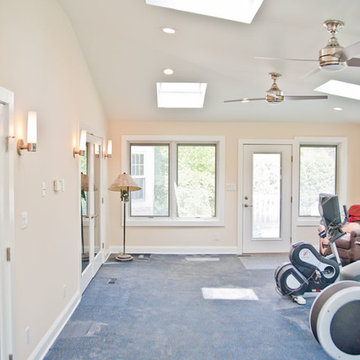
Another view of the exercise room.
Large contemporary multipurpose gym in New York with white walls and concrete floors.
Large contemporary multipurpose gym in New York with white walls and concrete floors.
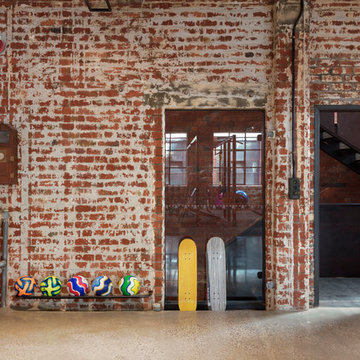
Expansive industrial multipurpose gym in Melbourne with multi-coloured walls, concrete floors and grey floor.
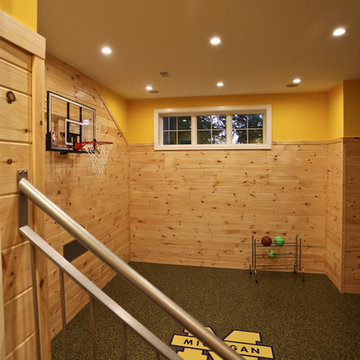
A unique combination of stone, siding and window adds plenty of charm to this Craftsman-inspired design. Pillars at the front door invite guests inside, where a spacious floor plan makes them feel at home. At the center of the plan is the large family kitchen, which includes a convenient island with built-in table and a private hearth room. The foyer leads to the spacious living room which features a fireplace. At night, enjoy your private master suite, which boasts a serene sitting room, a roomy bath and a personal patio. Upstairs are three additional bedrooms and baths and a loft, while the lower level contains a famly room, office, guest bedroom and handy kids activity area.
Photographer: Chuck Heiney
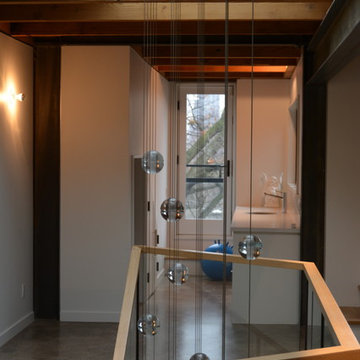
3rd floor gym and sitting room. featuring a bar with walkouts to front and rear terraces.
Photo of a large contemporary multipurpose gym in Toronto with white walls and concrete floors.
Photo of a large contemporary multipurpose gym in Toronto with white walls and concrete floors.
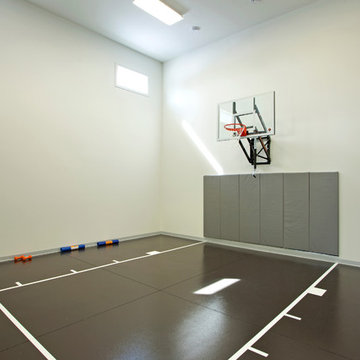
Indoor sport court with basket ball hoop.
Photography by Spacecrafting.
Photo of a large transitional multipurpose gym in Minneapolis with white walls, concrete floors and brown floor.
Photo of a large transitional multipurpose gym in Minneapolis with white walls, concrete floors and brown floor.

Gym Construction with bathroom / Shower.
Large industrial multipurpose gym in Montreal with grey walls, concrete floors, grey floor and exposed beam.
Large industrial multipurpose gym in Montreal with grey walls, concrete floors, grey floor and exposed beam.
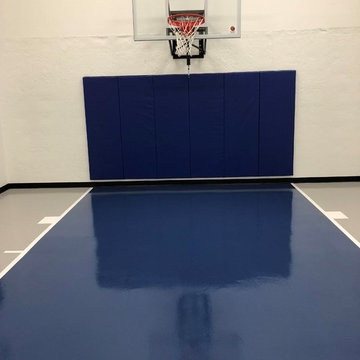
This indoor basketball court features a floor coating in white knight gray and blue, with a blue wall pad and a 60" wall-mount adjustable hoop. Millz House has many different options to customize your indoor athletic space.
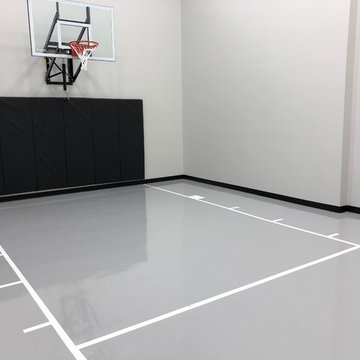
This Millz House installed game court, Twin Cities Spring Parade of Homes #33, features a floor coating in white knight gray, white game lines, a black wall pad, and a 60" adjustable hoop.
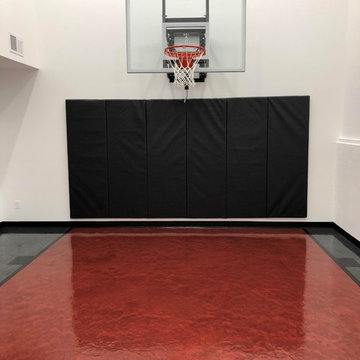
Looking for something special for your game court? Millz House customized this game court with a light gray and cardinal red floor coating, black game lines, black wall pad, and a 60" adjustable hoop. Twin Cities Spring Parade of Homes #197.
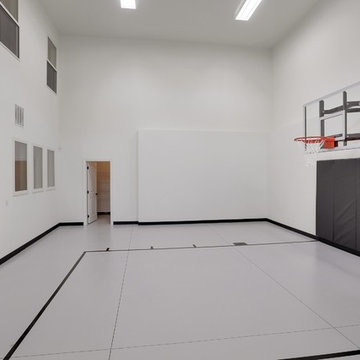
Indoor half basketball court.
Photography by Spacecrafting
Inspiration for a large transitional indoor sport court in Minneapolis with white walls and concrete floors.
Inspiration for a large transitional indoor sport court in Minneapolis with white walls and concrete floors.
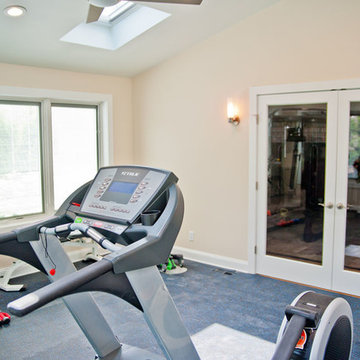
Exercise room with door access to the living room.
Photo of a large contemporary multipurpose gym in New York with white walls and concrete floors.
Photo of a large contemporary multipurpose gym in New York with white walls and concrete floors.
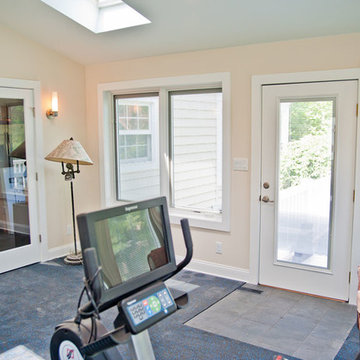
Exercise room with door access to the back deck, and entry to the kitchen
Photo of a large contemporary multipurpose gym in New York with white walls and concrete floors.
Photo of a large contemporary multipurpose gym in New York with white walls and concrete floors.
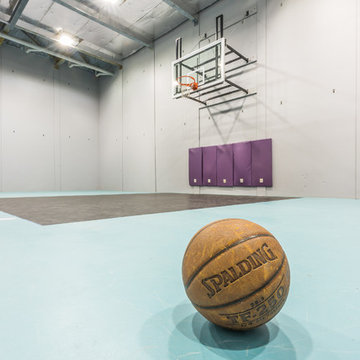
Proper Photography
Photo of a large indoor sport court in Perth with concrete floors.
Photo of a large indoor sport court in Perth with concrete floors.
Home Gym Design Ideas with Concrete Floors
13
