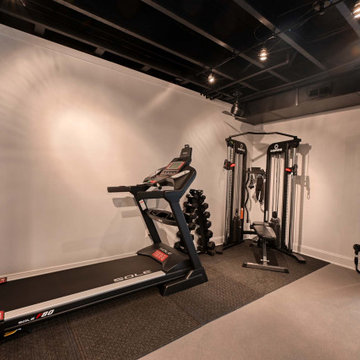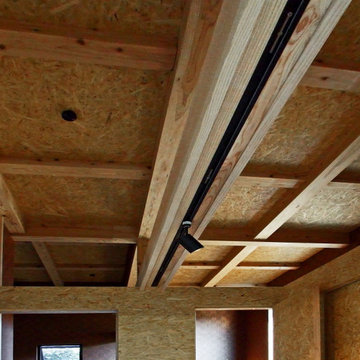Home Gym Design Ideas with Exposed Beam and Wood
Refine by:
Budget
Sort by:Popular Today
101 - 120 of 159 photos
Item 1 of 3
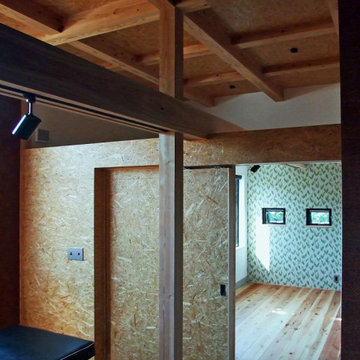
サロン
This is an example of a modern home gym in Other with light hardwood floors and exposed beam.
This is an example of a modern home gym in Other with light hardwood floors and exposed beam.

This is an example of a mid-sized asian home yoga studio in Houston with ceramic floors, brown floor and exposed beam.
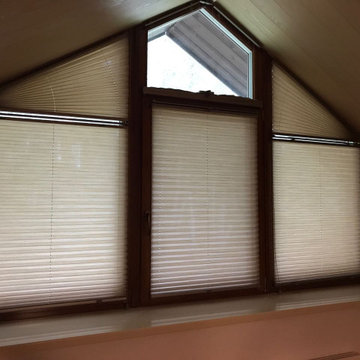
Сложные окна в тренажерном зале надо было закрыть не используя текстиль. Остановились на шторах-плиссе, так как они практичны и функциональны.
Design ideas for a mid-sized country home weight room in Moscow with beige walls and wood.
Design ideas for a mid-sized country home weight room in Moscow with beige walls and wood.
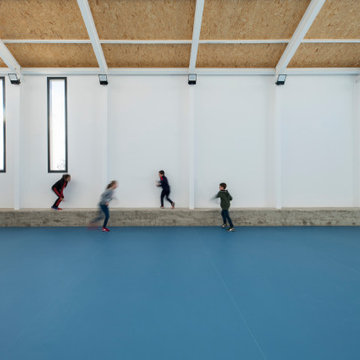
INTRODUCCIÓN
El colegio público de Ntra. Sª de Sequeros de Zarza la Mayor no contaba con gimnasio cubierto, lo que dificultaba las clases de deporte dadas las bajas temperaturas y las frecuentes lluvias durante el invierno en la localidad. Tampoco contaba con un espacio donde, a modo de ágora, reunir al alumnado bajo techo.
IMPLANTACIÓN
La mayor dificultad de este proyecto era conseguir una correcta y respetuosa implantación del mismo, dados los condicionantes, en forma de preexistencias, con los que contaba la parcela y su relación con los espacios circundantes. Se quería evitar que el nuevo volumen se entendiera como un cuerpo totalmente ajeno a lo existente y fuera de escala.
PROGRAMA
El nuevo S.U.M cuenta con una única planta y con dos accesos: uno de ellos, el que tiene lugar a través del patio del colegio, se trata del acceso principal. El otro es por la fachada posterior, siendo éste el único itinerario accesible.
Todas las estancias cuentan con ventilación e iluminación natural.
La sección del nuevo S.U.M. se organiza en 3 volúmenes: el volumen central, que alberga la zona de juego para el alumnado, es flanqueado en sus extremos por dos volúmenes donde la altura se reduce, ya que además de albergar los espacios de carácter secundario (el almacén, el cuarto de instalaciones y aseos) ayudan a recuperar la escala del resto de los edificios existentes en el colegio.
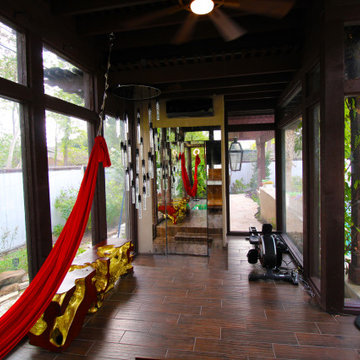
Design ideas for a mid-sized asian home yoga studio in Houston with ceramic floors, brown floor and exposed beam.
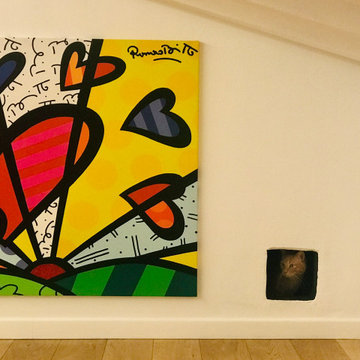
Inspiration for a small contemporary multipurpose gym with white walls, light hardwood floors and exposed beam.
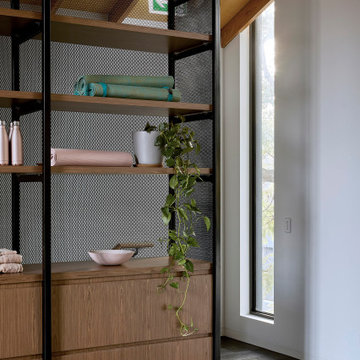
Large home yoga studio in Melbourne with white walls, dark hardwood floors, black floor and exposed beam.
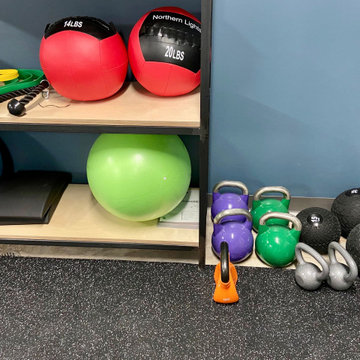
Gym Construction with bathroom / Shower.
Large industrial multipurpose gym in Montreal with grey walls, concrete floors, grey floor and exposed beam.
Large industrial multipurpose gym in Montreal with grey walls, concrete floors, grey floor and exposed beam.
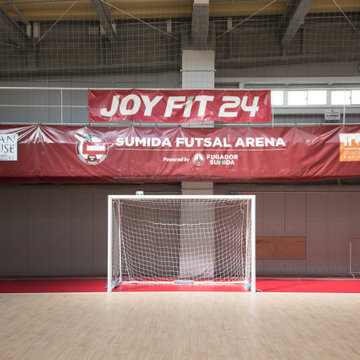
FUGADOR SUMIDAのホームグラウンドになります。
連日、プレイヤーが練習に励んでいます。
6階は観客席兼、トレーニングスペースになっています。
子供たちのゲームの場合は、この中2階で親御さんが観戦することができます。
This is an example of an expansive scandinavian indoor sport court in Tokyo with beige walls and exposed beam.
This is an example of an expansive scandinavian indoor sport court in Tokyo with beige walls and exposed beam.
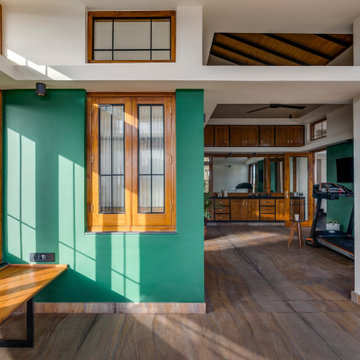
#thevrindavanproject
ranjeet.mukherjee@gmail.com thevrindavanproject@gmail.com
https://www.facebook.com/The.Vrindavan.Project
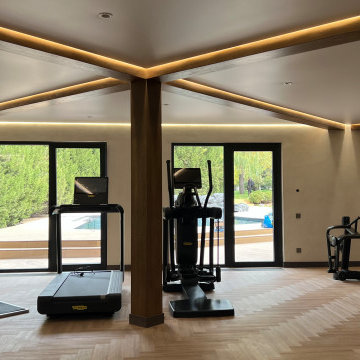
Design ideas for a mid-sized home weight room in Other with vinyl floors and exposed beam.
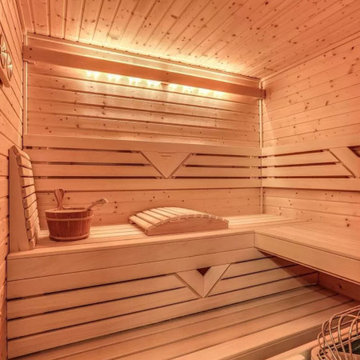
Sauna
Luxury mountain home located in Idyllwild, CA. Full home design of this 3 story home. Luxury finishes, antiques, and touches of the mountain make this home inviting to everyone that visits this home nestled next to a creek in the quiet mountains.
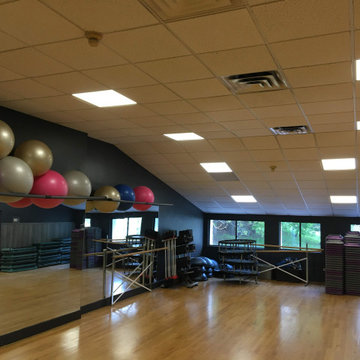
Gym Painting Restoration with a grey beautiful color.
Inspiration for a large midcentury home yoga studio in New York with grey walls, light hardwood floors, yellow floor and exposed beam.
Inspiration for a large midcentury home yoga studio in New York with grey walls, light hardwood floors, yellow floor and exposed beam.
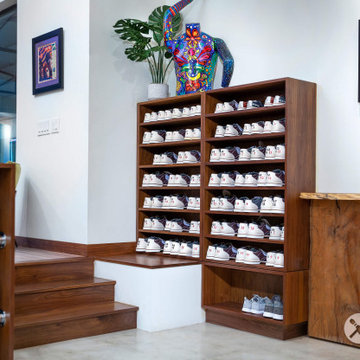
Beautifully designed storage units hold guest balls and shoes in perfect order.
Expansive country indoor sport court in Austin with exposed beam.
Expansive country indoor sport court in Austin with exposed beam.
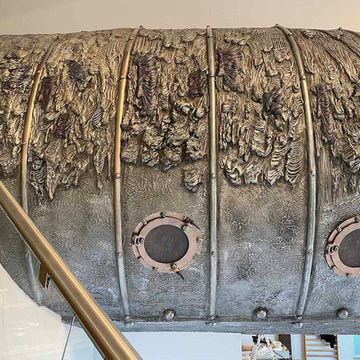
Salle de yoga en inclusion d'une salle de cardio training, inspiration steampunk Jules Vernes, nautilus, décoration métallique avec coulées métallisées, verrous, customisation poteaux et poutres
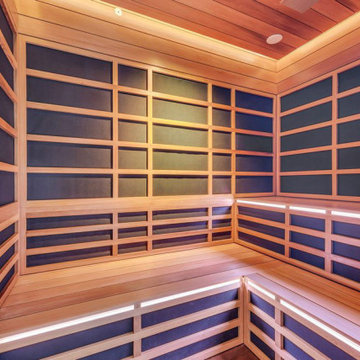
Of course, this in-home gym and wellness center wouldn't be complete without a sauna.
Mid-sized modern home gym in Salt Lake City with brown walls, medium hardwood floors, brown floor and wood.
Mid-sized modern home gym in Salt Lake City with brown walls, medium hardwood floors, brown floor and wood.
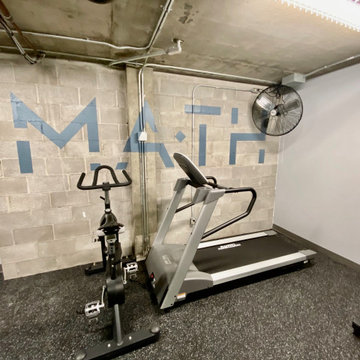
Gym Construction with bathroom / Shower.
Inspiration for a large industrial multipurpose gym in Montreal with grey walls, concrete floors, grey floor and exposed beam.
Inspiration for a large industrial multipurpose gym in Montreal with grey walls, concrete floors, grey floor and exposed beam.
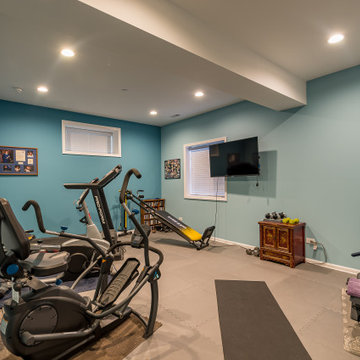
Inspiration for a mid-sized arts and crafts multipurpose gym in Chicago with blue walls, cork floors, grey floor and exposed beam.
Home Gym Design Ideas with Exposed Beam and Wood
6
