Home Gym Design Ideas with Grey Floor and Green Floor
Refine by:
Budget
Sort by:Popular Today
141 - 160 of 855 photos
Item 1 of 3
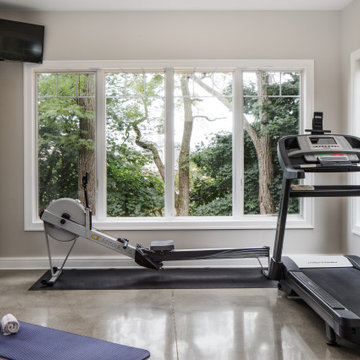
This workout room is located in the lower level of the home. Patio doors open to a covered walkout patio. Large windows outline the space.
Mid-sized transitional multipurpose gym in Milwaukee with grey walls, concrete floors and grey floor.
Mid-sized transitional multipurpose gym in Milwaukee with grey walls, concrete floors and grey floor.
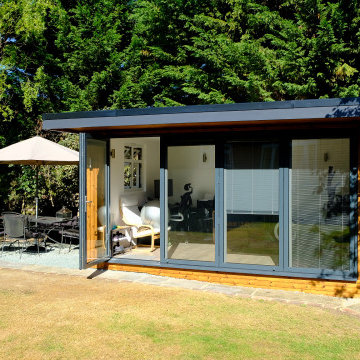
The client wanted a multifunctional garden room where they could have a Home office and small Gym and work out area, the Garden Room was south facing and they wanted built in blinds within the Bifold doors. We completed the garden room with our in house landscaping team and repurposed existing paving slabs to create a curved path and outside dining area.
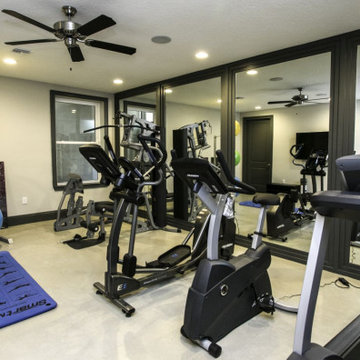
Custom home gym in a basement (very rare in FL) Reunion Resort Kissimmee FL by Landmark Custom Builder & Remodeling
Photo of a small traditional multipurpose gym in Orlando with grey walls, linoleum floors and grey floor.
Photo of a small traditional multipurpose gym in Orlando with grey walls, linoleum floors and grey floor.
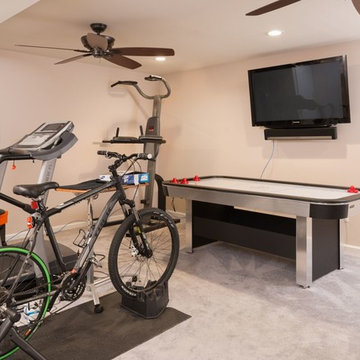
Inspiration for a large contemporary home weight room in San Francisco with beige walls, carpet and grey floor.
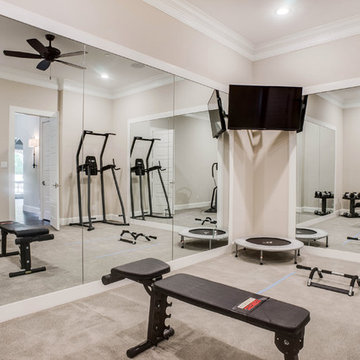
Inspiration for a large transitional multipurpose gym in Dallas with grey walls, carpet and grey floor.
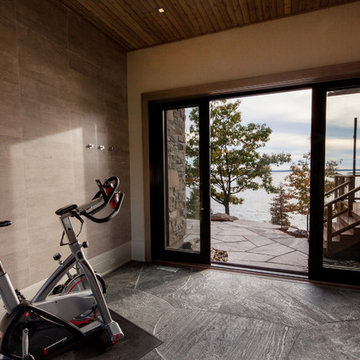
This rugged Georgian Bay beauty is a five bedroom, 4.5-bathroom home custom build by Tamarack North. Featured in the entry way of this home is a large open concept entry with a timber frame ceiling. Seamlessly flowing into the living room are tall ceilings, a gorgeous view of Georgian bay and a large stone fireplace all with components that play on the tones of the outdoors, connecting you with nature. Just off the modern kitchen is a master suite that contains both a gym and office area with a view of the water making for a peaceful and productive atmosphere. Carrying into the master bedroom is a timber frame ceiling identical to the entry way as well as folding doors that walkout onto a stone patio and a hot tub.
Tamarack North prides their company of professional engineers and builders passionate about serving Muskoka, Lake of Bays and Georgian Bay with fine seasonal homes.
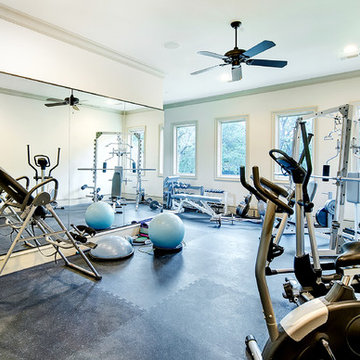
This is a showcase home by Larry Stewart Custom Homes. We are proud to highlight this Tudor style luxury estate situated in Southlake TX.
Expansive traditional multipurpose gym in Dallas with white walls and grey floor.
Expansive traditional multipurpose gym in Dallas with white walls and grey floor.
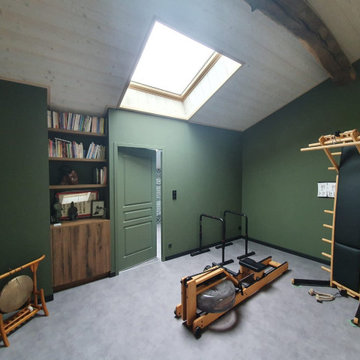
Créer un intérieur qui se marie à la bâtisse d'origine qui a 300 ans. Rénovée et embellie, elle conserve ainsi son authenticité et son charme tout en dégageant des énergies reposantes. Beaucoup de végétations et de pierres pour accompagner ce salon sur-mesure et permettre de recevoir du monde. Une salle de sport ouverte dans des tons verts et bois ainsi qu'une mezzanine ouverte et valorisée par un grand lustre et un joli poêle.
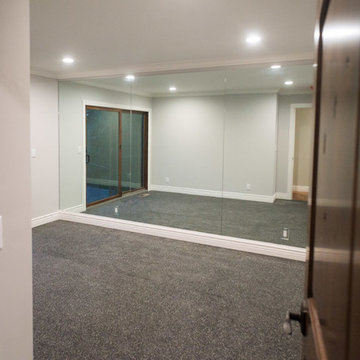
Photo of a small transitional multipurpose gym in San Francisco with grey walls, carpet and grey floor.
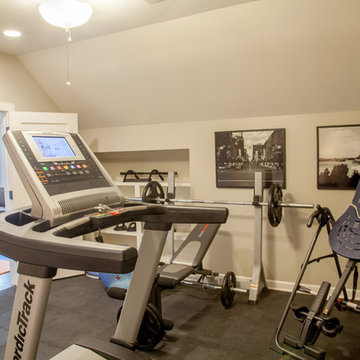
Troy Glasgow
Photo of a small traditional home weight room in Nashville with beige walls, vinyl floors and grey floor.
Photo of a small traditional home weight room in Nashville with beige walls, vinyl floors and grey floor.
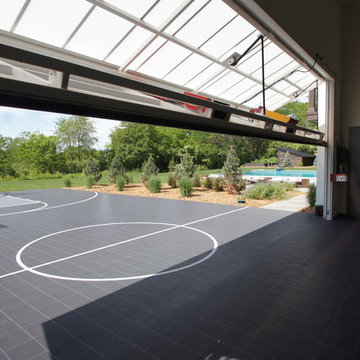
Asier Reed
Inspiration for a transitional indoor sport court in Chicago with grey floor.
Inspiration for a transitional indoor sport court in Chicago with grey floor.
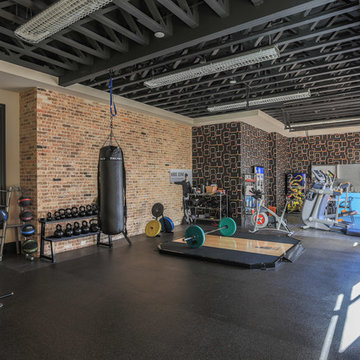
Industrial multipurpose gym in Dallas with multi-coloured walls and grey floor.
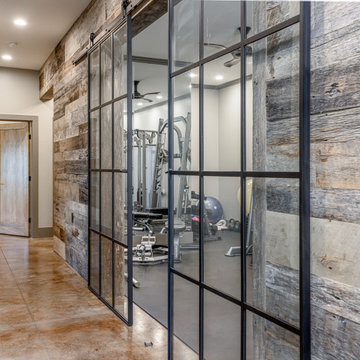
Mid-sized modern multipurpose gym in Other with grey walls and grey floor.

Modern Landscape Design, Indianapolis, Butler-Tarkington Neighborhood - Hara Design LLC (designer) - HAUS Architecture + WERK | Building Modern - Construction Managers - Architect Custom Builders

Get pumped for your workout with your favorite songs, easily played overhead from your phone. Ready to watch a guided workout? That's easy too!
Mid-sized contemporary home gym in Philadelphia with grey walls, laminate floors, grey floor and exposed beam.
Mid-sized contemporary home gym in Philadelphia with grey walls, laminate floors, grey floor and exposed beam.
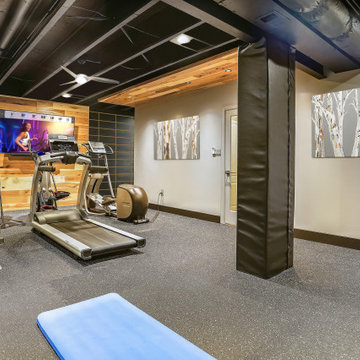
We are excited to share the grand reveal of this fantastic home gym remodel we recently completed. What started as an unfinished basement transformed into a state-of-the-art home gym featuring stunning design elements including hickory wood accents, dramatic charcoal and gold wallpaper, and exposed black ceilings. With all the equipment needed to create a commercial gym experience at home, we added a punching column, rubber flooring, dimmable LED lighting, a ceiling fan, and infrared sauna to relax in after the workout!
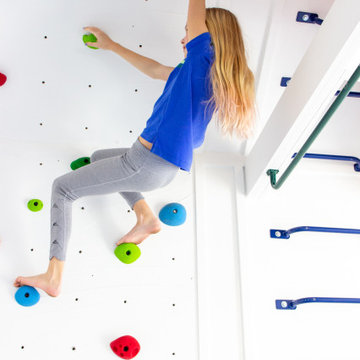
Garage RENO! Turning your garage into a home gym for adults and kids is just well...SMART! Here, we designed a one car garage and turned it into a ninja room with rock wall and monkey bars, pretend play loft, kid gym, yoga studio, adult gym and more! It is a great way to have a separate work out are for kids and adults while also smartly storing rackets, skateboards, balls, lax sticks and more!
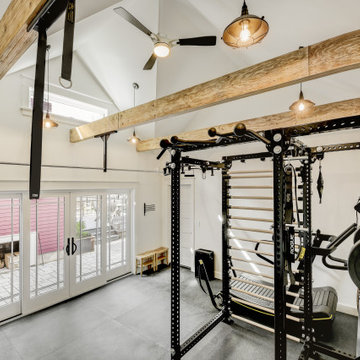
Photograph by Travis Peterson.
This is an example of a mid-sized arts and crafts multipurpose gym in Seattle with white walls and grey floor.
This is an example of a mid-sized arts and crafts multipurpose gym in Seattle with white walls and grey floor.
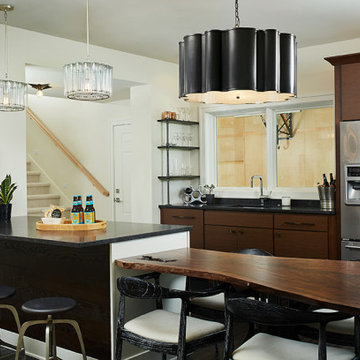
The Holloway blends the recent revival of mid-century aesthetics with the timelessness of a country farmhouse. Each façade features playfully arranged windows tucked under steeply pitched gables. Natural wood lapped siding emphasizes this homes more modern elements, while classic white board & batten covers the core of this house. A rustic stone water table wraps around the base and contours down into the rear view-out terrace.
Inside, a wide hallway connects the foyer to the den and living spaces through smooth case-less openings. Featuring a grey stone fireplace, tall windows, and vaulted wood ceiling, the living room bridges between the kitchen and den. The kitchen picks up some mid-century through the use of flat-faced upper and lower cabinets with chrome pulls. Richly toned wood chairs and table cap off the dining room, which is surrounded by windows on three sides. The grand staircase, to the left, is viewable from the outside through a set of giant casement windows on the upper landing. A spacious master suite is situated off of this upper landing. Featuring separate closets, a tiled bath with tub and shower, this suite has a perfect view out to the rear yard through the bedroom's rear windows. All the way upstairs, and to the right of the staircase, is four separate bedrooms. Downstairs, under the master suite, is a gymnasium. This gymnasium is connected to the outdoors through an overhead door and is perfect for athletic activities or storing a boat during cold months. The lower level also features a living room with a view out windows and a private guest suite.
Architect: Visbeen Architects
Photographer: Ashley Avila Photography
Builder: AVB Inc.
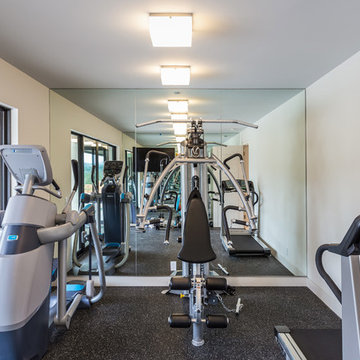
A home gym for those fitness lovers. A mirrored wall to see your progress and glass sliding doors to enjoy the outdoor view. This way homeowners can work out in the privacy of their home.
Home Gym Design Ideas with Grey Floor and Green Floor
8