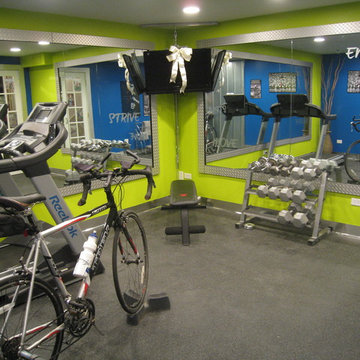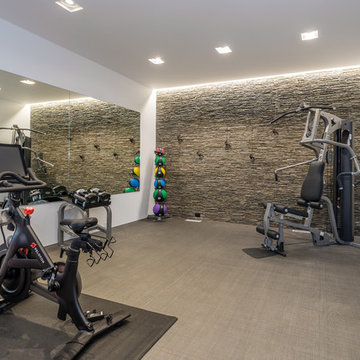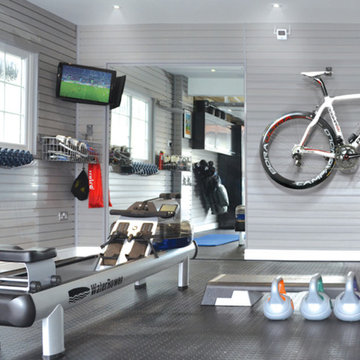Home Gym Design Ideas with Grey Floor and Multi-Coloured Floor
Refine by:
Budget
Sort by:Popular Today
81 - 100 of 981 photos
Item 1 of 3
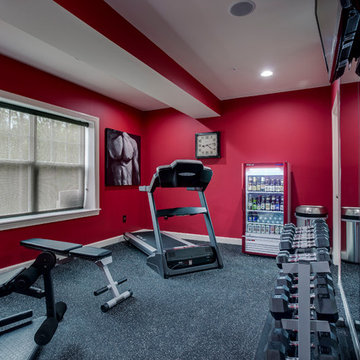
Inspiration for a mid-sized contemporary home weight room in Baltimore with red walls, carpet and grey floor.
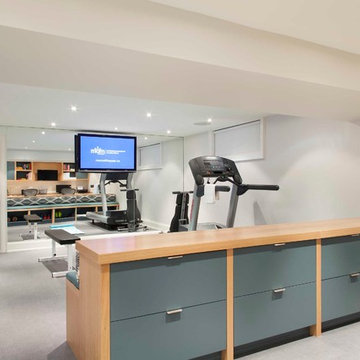
A basement office and gym combination. The owner is a personal trainer and this allows her to work out of her home in a professional area of the house. The vinyl flooring is gym quality but fits into a residential environment with a rich linen-look. Custom cabinetry in quarter sawn oak with a clearcoat finish and blue lacquered doors adds warmth and function to this streamlined space. The backside of the filing cabinet provides the back of a gym sitting bench and storage cubbies. Large mirrors brighten the space as well as providing a means to check form while working out.
Leslie Goodwin Photography

Below Buchanan is a basement renovation that feels as light and welcoming as one of our outdoor living spaces. The project is full of unique details, custom woodworking, built-in storage, and gorgeous fixtures. Custom carpentry is everywhere, from the built-in storage cabinets and molding to the private booth, the bar cabinetry, and the fireplace lounge.
Creating this bright, airy atmosphere was no small challenge, considering the lack of natural light and spatial restrictions. A color pallet of white opened up the space with wood, leather, and brass accents bringing warmth and balance. The finished basement features three primary spaces: the bar and lounge, a home gym, and a bathroom, as well as additional storage space. As seen in the before image, a double row of support pillars runs through the center of the space dictating the long, narrow design of the bar and lounge. Building a custom dining area with booth seating was a clever way to save space. The booth is built into the dividing wall, nestled between the support beams. The same is true for the built-in storage cabinet. It utilizes a space between the support pillars that would otherwise have been wasted.
The small details are as significant as the larger ones in this design. The built-in storage and bar cabinetry are all finished with brass handle pulls, to match the light fixtures, faucets, and bar shelving. White marble counters for the bar, bathroom, and dining table bring a hint of Hollywood glamour. White brick appears in the fireplace and back bar. To keep the space feeling as lofty as possible, the exposed ceilings are painted black with segments of drop ceilings accented by a wide wood molding, a nod to the appearance of exposed beams. Every detail is thoughtfully chosen right down from the cable railing on the staircase to the wood paneling behind the booth, and wrapping the bar.
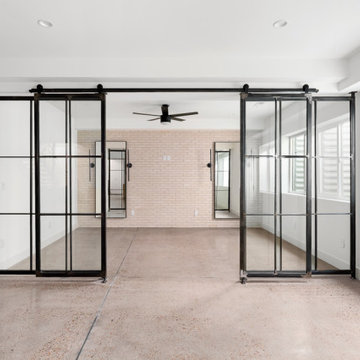
Photo of a modern multipurpose gym in Denver with white walls, concrete floors and grey floor.
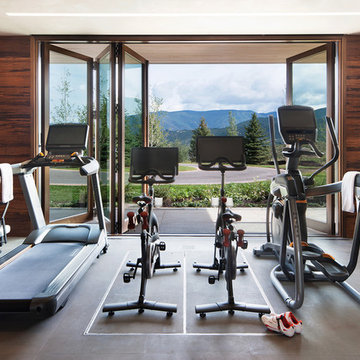
David O. Marlow Photography
This is an example of a country home gym in Denver with brown walls, concrete floors and grey floor.
This is an example of a country home gym in Denver with brown walls, concrete floors and grey floor.
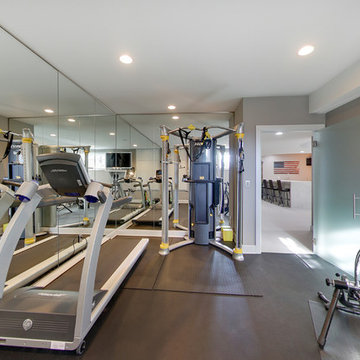
Spacecrafting
This is an example of a small contemporary home weight room in Minneapolis with grey walls and grey floor.
This is an example of a small contemporary home weight room in Minneapolis with grey walls and grey floor.
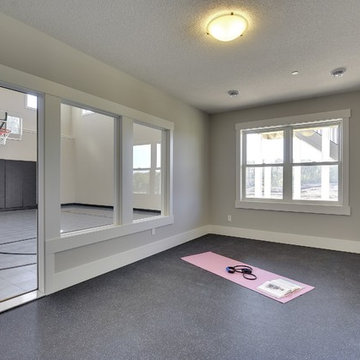
Spacecrafting
Inspiration for a large transitional multipurpose gym in Minneapolis with grey walls, carpet and grey floor.
Inspiration for a large transitional multipurpose gym in Minneapolis with grey walls, carpet and grey floor.
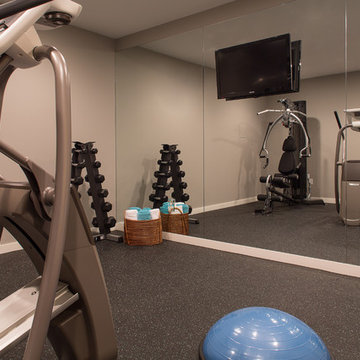
The gym area designed in the basement of this home has all the amenities including rubberized flooring, space for stretching and yoga, full wall mirrors, television, new gym equipment and space for storage. A perfect place to dedicate your fitness time!!!
Tim Lee Photography
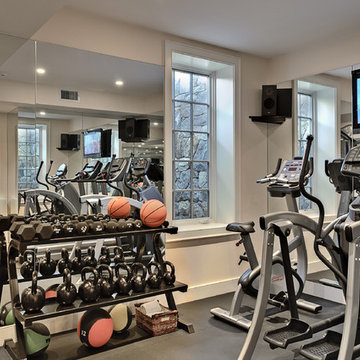
Photography by Rob Karosis
Design ideas for a traditional home gym in New York with grey floor.
Design ideas for a traditional home gym in New York with grey floor.
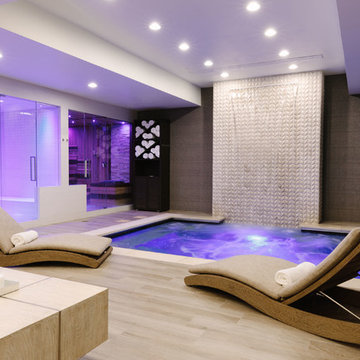
Photo Credit:
Aimée Mazzenga
Design ideas for an expansive traditional multipurpose gym in Chicago with multi-coloured walls, porcelain floors and multi-coloured floor.
Design ideas for an expansive traditional multipurpose gym in Chicago with multi-coloured walls, porcelain floors and multi-coloured floor.
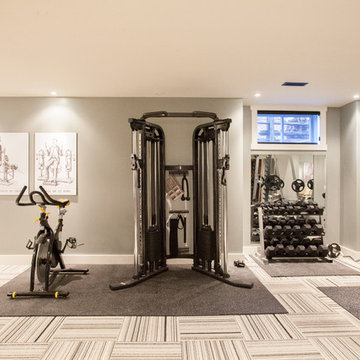
Madison Taylor
Contemporary multipurpose gym in Toronto with grey walls, carpet and multi-coloured floor.
Contemporary multipurpose gym in Toronto with grey walls, carpet and multi-coloured floor.

This garage is transformed into a multi functional gym and utilities area.
The led profiles in the ceiling make this space really stand out and gives it that wow factor!
The mirrors on the wall are back lit in different shades of white, colour changing and dimmable. Colour changing for a fun effect and stylish when lit in a warm white.
It is key to add lighting into the space with the correct shade of white so the different lighting fixtures compliment each other.
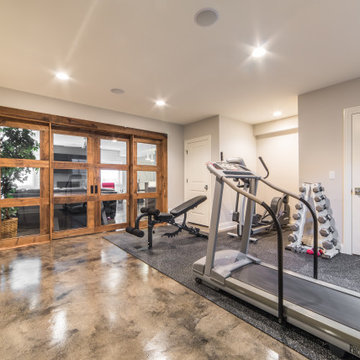
This is an example of a mid-sized country multipurpose gym in Chicago with concrete floors and multi-coloured floor.
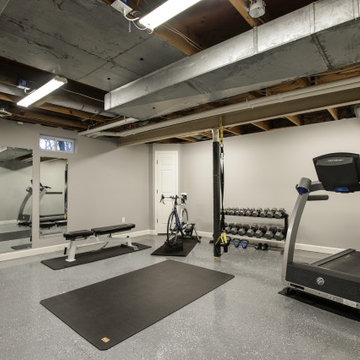
Inspiration for a mid-sized transitional multipurpose gym in St Louis with grey walls, concrete floors and grey floor.
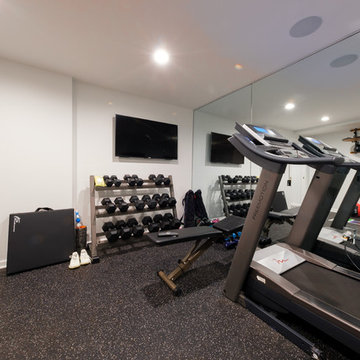
In the basement, we installed a new home gym, with a rubber floor and full-length wall mirrors. We also installed new carpeting throughout the basement and painted.
We gutted and renovated this entire modern Colonial home in Bala Cynwyd, PA. Introduced to the homeowners through the wife’s parents, we updated and expanded the home to create modern, clean spaces for the family. Highlights include converting the attic into completely new third floor bedrooms and a bathroom; a light and bright gray and white kitchen featuring a large island, white quartzite counters and Viking stove and range; a light and airy master bath with a walk-in shower and soaking tub; and a new exercise room in the basement.
Rudloff Custom Builders has won Best of Houzz for Customer Service in 2014, 2015 2016, 2017 and 2019. We also were voted Best of Design in 2016, 2017, 2018, 2019 which only 2% of professionals receive. Rudloff Custom Builders has been featured on Houzz in their Kitchen of the Week, What to Know About Using Reclaimed Wood in the Kitchen as well as included in their Bathroom WorkBook article. We are a full service, certified remodeling company that covers all of the Philadelphia suburban area. This business, like most others, developed from a friendship of young entrepreneurs who wanted to make a difference in their clients’ lives, one household at a time. This relationship between partners is much more than a friendship. Edward and Stephen Rudloff are brothers who have renovated and built custom homes together paying close attention to detail. They are carpenters by trade and understand concept and execution. Rudloff Custom Builders will provide services for you with the highest level of professionalism, quality, detail, punctuality and craftsmanship, every step of the way along our journey together.
Specializing in residential construction allows us to connect with our clients early in the design phase to ensure that every detail is captured as you imagined. One stop shopping is essentially what you will receive with Rudloff Custom Builders from design of your project to the construction of your dreams, executed by on-site project managers and skilled craftsmen. Our concept: envision our client’s ideas and make them a reality. Our mission: CREATING LIFETIME RELATIONSHIPS BUILT ON TRUST AND INTEGRITY.
Photo Credit: JMB Photoworks
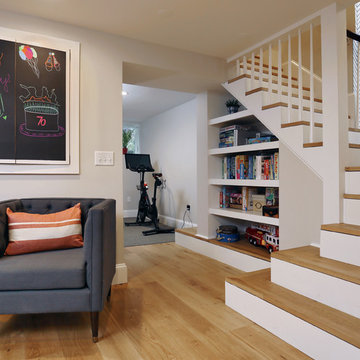
This basement remodel includes an area for excercise machines tucked away in the corner.
Mid-sized transitional multipurpose gym in Boston with white walls, carpet and grey floor.
Mid-sized transitional multipurpose gym in Boston with white walls, carpet and grey floor.

Home gym finished above a two car detached garage. Features durable vinyl plank flooring and Anderson windows.
Inspiration for a mid-sized transitional multipurpose gym in Boston with grey walls, vinyl floors, grey floor and exposed beam.
Inspiration for a mid-sized transitional multipurpose gym in Boston with grey walls, vinyl floors, grey floor and exposed beam.
Home Gym Design Ideas with Grey Floor and Multi-Coloured Floor
5
