Home Gym Design Ideas with Multi-coloured Walls
Refine by:
Budget
Sort by:Popular Today
41 - 60 of 205 photos
Item 1 of 2
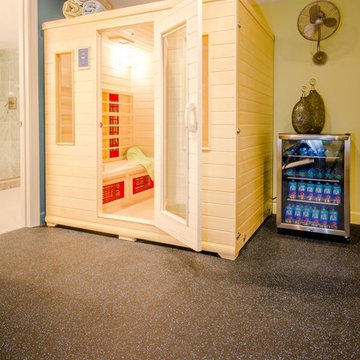
DE Photography (De Emery)
Photo of a mid-sized transitional multipurpose gym in Chicago with multi-coloured walls and vinyl floors.
Photo of a mid-sized transitional multipurpose gym in Chicago with multi-coloured walls and vinyl floors.
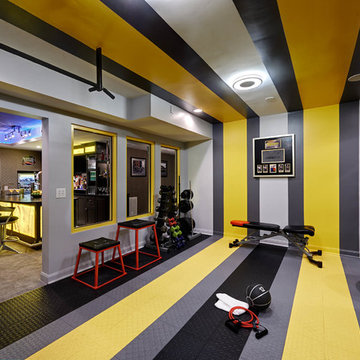
Dustin Peck Photography
This is an example of a contemporary home weight room in Charlotte with multi-coloured walls and multi-coloured floor.
This is an example of a contemporary home weight room in Charlotte with multi-coloured walls and multi-coloured floor.
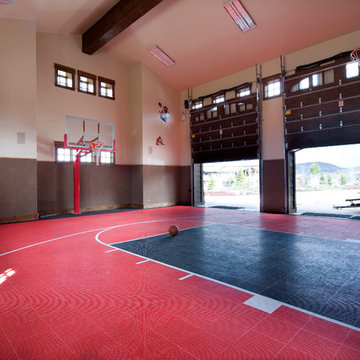
Photo Credit: Mitch Allen Photography
Large traditional indoor sport court in Salt Lake City with multi-coloured walls and red floor.
Large traditional indoor sport court in Salt Lake City with multi-coloured walls and red floor.
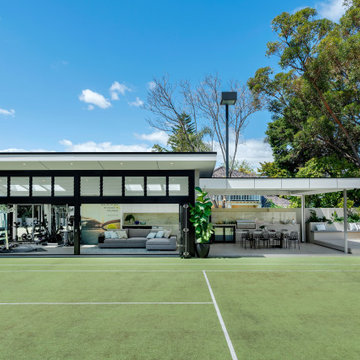
Styling: Grace Buckley Creative
Photography: Jody D'Arcy Photography
Interior Design: Moda Interiors
Expansive contemporary home weight room in Perth with multi-coloured walls.
Expansive contemporary home weight room in Perth with multi-coloured walls.
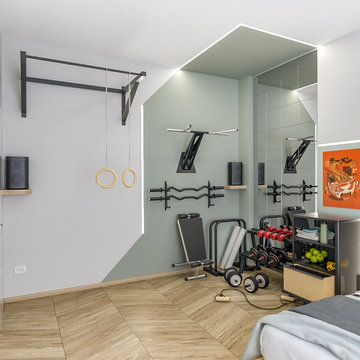
Liadesign
This is an example of a small industrial multipurpose gym in Milan with multi-coloured walls, light hardwood floors and recessed.
This is an example of a small industrial multipurpose gym in Milan with multi-coloured walls, light hardwood floors and recessed.
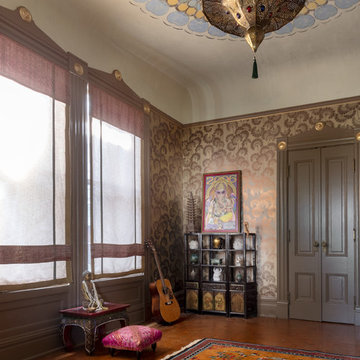
Yoga Room
David D. Livingston
Inspiration for a mid-sized mediterranean home yoga studio in San Francisco with multi-coloured walls, cork floors and brown floor.
Inspiration for a mid-sized mediterranean home yoga studio in San Francisco with multi-coloured walls, cork floors and brown floor.
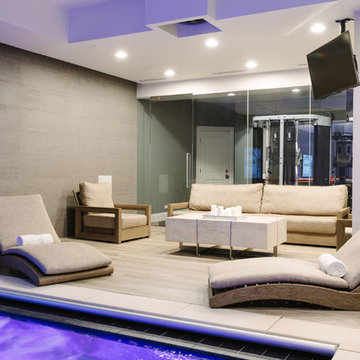
Photo Credit:
Aimée Mazzenga
This is an example of an expansive traditional multipurpose gym in Chicago with multi-coloured walls, porcelain floors and multi-coloured floor.
This is an example of an expansive traditional multipurpose gym in Chicago with multi-coloured walls, porcelain floors and multi-coloured floor.
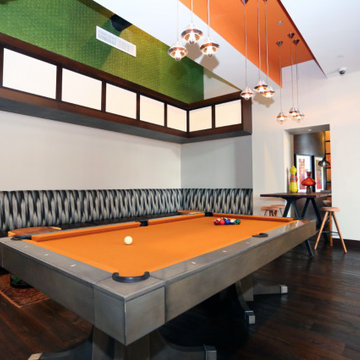
This is an example of a large home gym in Baltimore with multi-coloured walls, dark hardwood floors and recessed.
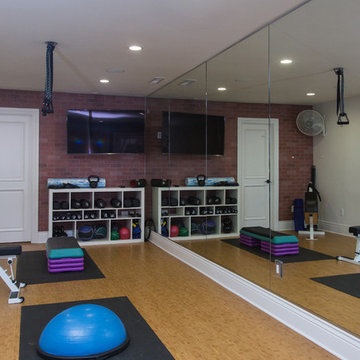
Design ideas for a mid-sized transitional multipurpose gym in Other with multi-coloured walls, bamboo floors and beige floor.

Our Carmel design-build studio was tasked with organizing our client’s basement and main floor to improve functionality and create spaces for entertaining.
In the basement, the goal was to include a simple dry bar, theater area, mingling or lounge area, playroom, and gym space with the vibe of a swanky lounge with a moody color scheme. In the large theater area, a U-shaped sectional with a sofa table and bar stools with a deep blue, gold, white, and wood theme create a sophisticated appeal. The addition of a perpendicular wall for the new bar created a nook for a long banquette. With a couple of elegant cocktail tables and chairs, it demarcates the lounge area. Sliding metal doors, chunky picture ledges, architectural accent walls, and artsy wall sconces add a pop of fun.
On the main floor, a unique feature fireplace creates architectural interest. The traditional painted surround was removed, and dark large format tile was added to the entire chase, as well as rustic iron brackets and wood mantel. The moldings behind the TV console create a dramatic dimensional feature, and a built-in bench along the back window adds extra seating and offers storage space to tuck away the toys. In the office, a beautiful feature wall was installed to balance the built-ins on the other side. The powder room also received a fun facelift, giving it character and glitz.
---
Project completed by Wendy Langston's Everything Home interior design firm, which serves Carmel, Zionsville, Fishers, Westfield, Noblesville, and Indianapolis.
For more about Everything Home, see here: https://everythinghomedesigns.com/
To learn more about this project, see here:
https://everythinghomedesigns.com/portfolio/carmel-indiana-posh-home-remodel
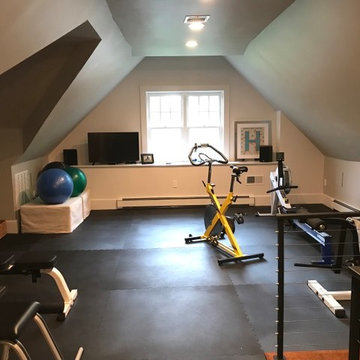
Photo of a mid-sized transitional home weight room in New York with multi-coloured walls, cork floors and black floor.
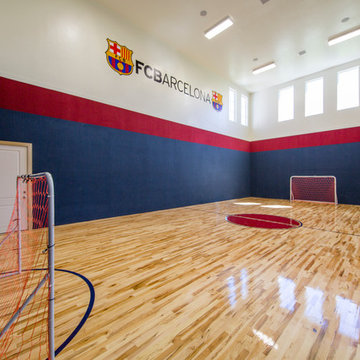
Custom Home Design by Joe Carrick Design. Built by Highland Custom Homes. Photography by Nick Bayless Photography
Inspiration for a large traditional indoor sport court in Salt Lake City with multi-coloured walls and light hardwood floors.
Inspiration for a large traditional indoor sport court in Salt Lake City with multi-coloured walls and light hardwood floors.
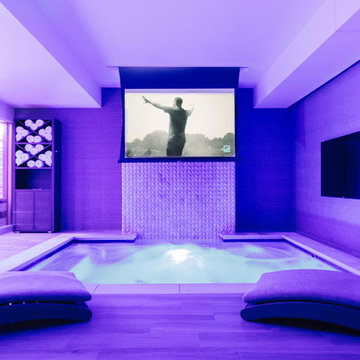
Photo Credit:
Aimée Mazzenga
Expansive traditional multipurpose gym in Chicago with multi-coloured walls, porcelain floors and multi-coloured floor.
Expansive traditional multipurpose gym in Chicago with multi-coloured walls, porcelain floors and multi-coloured floor.
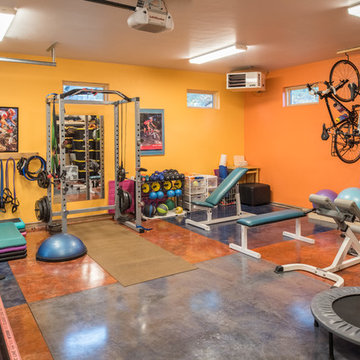
This 2 bedroom 2 bath home was designed using inspiration from the client as a collaboration between Mantell-Hecathorn Builders and Feeny Architect. This home offers a cool vibe in and out, with fine, homemade furniture by the owner, and Feeny designed steel posts and beams. Since Mantell-Hecathorn Builders is the only builder in Southwest Colorado to certify 100% of their homes to rigorous standards, including Department of Energy Zero Energy Ready, Energy Star, and Indoor airPlus, this home has certified indoor air quality, durability, and is low maintenance.
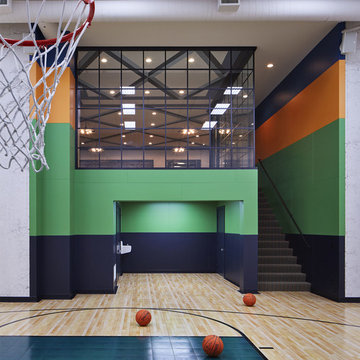
Photo of a contemporary indoor sport court in Minneapolis with multi-coloured walls, light hardwood floors and beige floor.
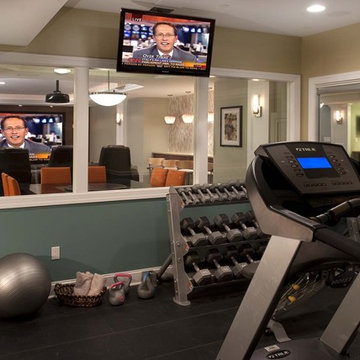
The lower level was converted to a terrific family entertainment space featuring a bar, open media area, billiards area and exercise room that looks out onto the whole area or by dropping the shades it becomes private
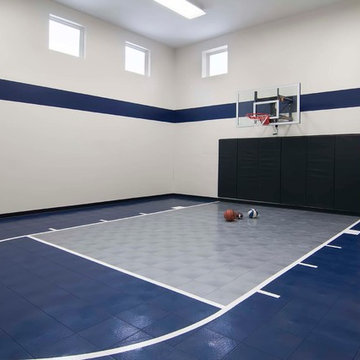
Custom-made sport court with easy access to both the home and yard as well as windows from the kitchen area - making supervision easy! - Creek Hill Custom Homes MN
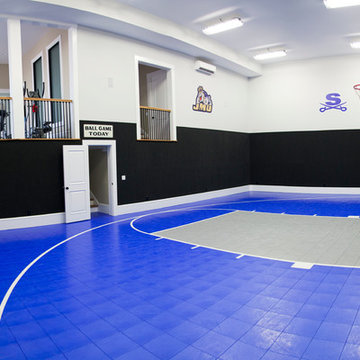
Elise Trissel photograph of basketball court
Expansive traditional indoor sport court in Other with multi-coloured walls, blue floor and vinyl floors.
Expansive traditional indoor sport court in Other with multi-coloured walls, blue floor and vinyl floors.
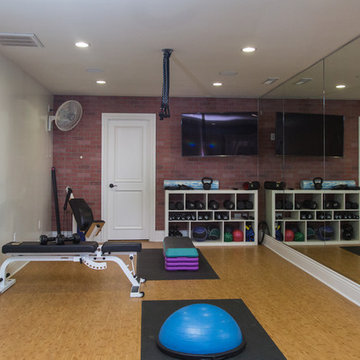
This is an example of a mid-sized transitional multipurpose gym in Other with multi-coloured walls, bamboo floors and beige floor.
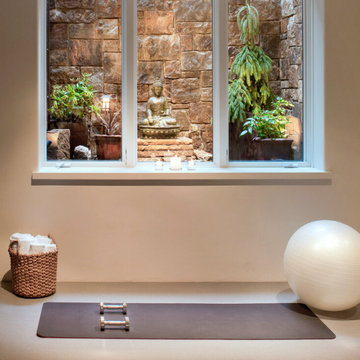
Our Boulder studio designed this classy and sophisticated home with a stunning polished wooden ceiling, statement lighting, and sophisticated furnishing that give the home a luxe feel. We used a lot of wooden tones and furniture to create an organic texture that reflects the beautiful nature outside. The three bedrooms are unique and distinct from each other. The primary bedroom has a magnificent bed with gorgeous furnishings, the guest bedroom has beautiful twin beds with colorful decor, and the kids' room has a playful bunk bed with plenty of storage facilities. We also added a stylish home gym for our clients who love to work out and a library with floor-to-ceiling shelves holding their treasured book collection.
---
Joe McGuire Design is an Aspen and Boulder interior design firm bringing a uniquely holistic approach to home interiors since 2005.
For more about Joe McGuire Design, see here: https://www.joemcguiredesign.com/
To learn more about this project, see here:
https://www.joemcguiredesign.com/willoughby
Home Gym Design Ideas with Multi-coloured Walls
3