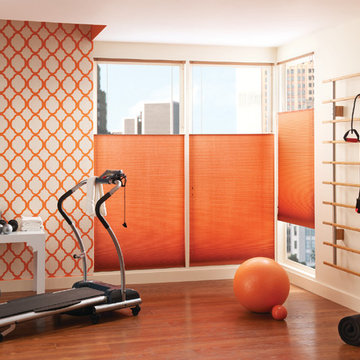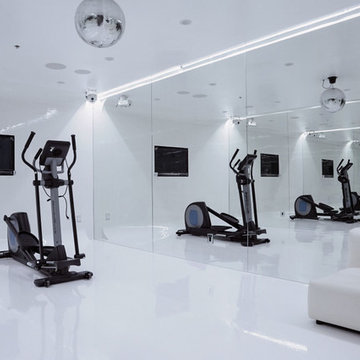Home Gym Design Ideas with Orange Floor and White Floor
Refine by:
Budget
Sort by:Popular Today
41 - 60 of 102 photos
Item 1 of 3
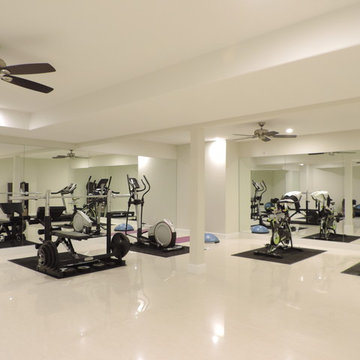
Tiah Samuelsson
Inspiration for an expansive transitional multipurpose gym in Other with beige walls, porcelain floors and white floor.
Inspiration for an expansive transitional multipurpose gym in Other with beige walls, porcelain floors and white floor.
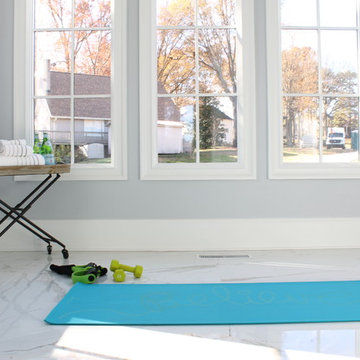
This gorgeous hot yoga room is a dream! The convenience of working out at home and the comfort of showering right next door, what a treat!
Cathy Reed
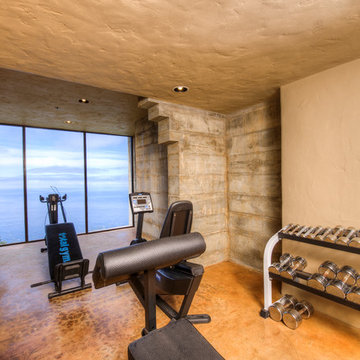
Breathtaking views of the incomparable Big Sur Coast, this classic Tuscan design of an Italian farmhouse, combined with a modern approach creates an ambiance of relaxed sophistication for this magnificent 95.73-acre, private coastal estate on California’s Coastal Ridge. Five-bedroom, 5.5-bath, 7,030 sq. ft. main house, and 864 sq. ft. caretaker house over 864 sq. ft. of garage and laundry facility. Commanding a ridge above the Pacific Ocean and Post Ranch Inn, this spectacular property has sweeping views of the California coastline and surrounding hills. “It’s as if a contemporary house were overlaid on a Tuscan farm-house ruin,” says decorator Craig Wright who created the interiors. The main residence was designed by renowned architect Mickey Muenning—the architect of Big Sur’s Post Ranch Inn, —who artfully combined the contemporary sensibility and the Tuscan vernacular, featuring vaulted ceilings, stained concrete floors, reclaimed Tuscan wood beams, antique Italian roof tiles and a stone tower. Beautifully designed for indoor/outdoor living; the grounds offer a plethora of comfortable and inviting places to lounge and enjoy the stunning views. No expense was spared in the construction of this exquisite estate.
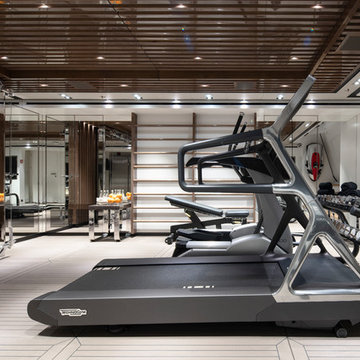
Photo of a contemporary home gym in Miami with white walls and white floor.
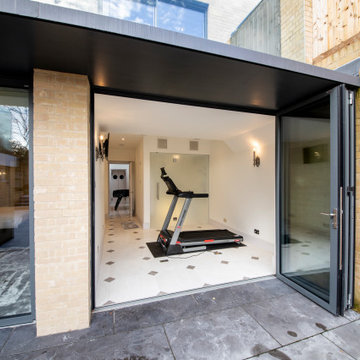
Inspiration for a mid-sized contemporary multipurpose gym in Wiltshire with white walls, ceramic floors and white floor.
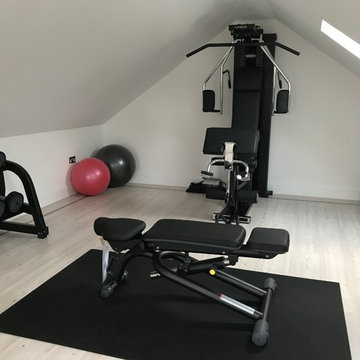
Home gym design
Inspiration for a small contemporary home weight room in London with beige walls, light hardwood floors and white floor.
Inspiration for a small contemporary home weight room in London with beige walls, light hardwood floors and white floor.
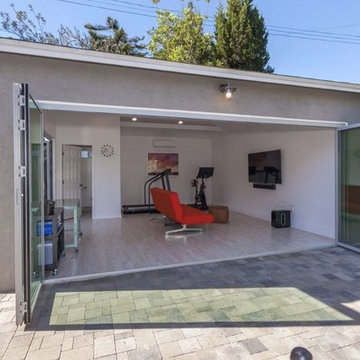
Contemporary multipurpose gym in San Francisco with white walls, light hardwood floors and white floor.
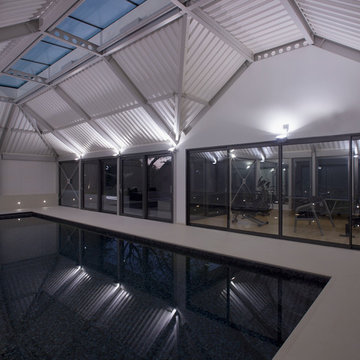
Logan Irvine Macdougall
Inspiration for a mid-sized contemporary multipurpose gym in London with white walls, ceramic floors and white floor.
Inspiration for a mid-sized contemporary multipurpose gym in London with white walls, ceramic floors and white floor.
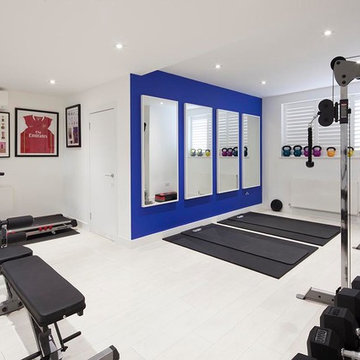
Simon Burt
Design ideas for a large contemporary multipurpose gym in Cornwall with white walls and white floor.
Design ideas for a large contemporary multipurpose gym in Cornwall with white walls and white floor.
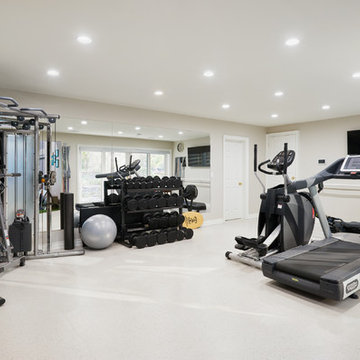
This is an example of a transitional multipurpose gym in Toronto with beige walls and white floor.
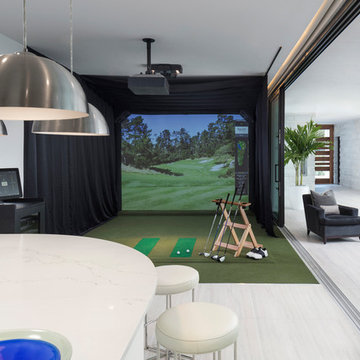
This completed home boasts a HERS index of zero. The most noteworthy energy efficient features are the air tightness of the thermal shell and the use of solar energy. Using a 17.1 kW Photovoltaic system and Tesla Powerwall, the solar system provides approximately 100% of the annual electrical energy needs. In addition, an innovative “pod” floor plan design allows each separate pod to be closed off for minimal HVAC use when unused.
A Grand ARDA for Green Design goes to
Phil Kean Design Group
Designer: Phil Kean Design Group
From: Winter Park, Florida
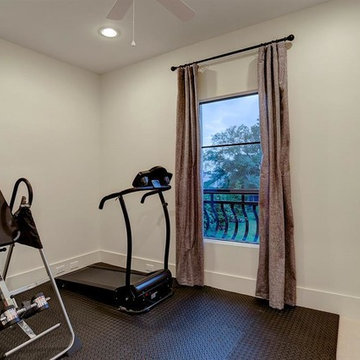
Purser Architectural Custom Home Design
Design ideas for a large traditional multipurpose gym in Houston with white walls, brick floors and white floor.
Design ideas for a large traditional multipurpose gym in Houston with white walls, brick floors and white floor.

home exercise room
Design ideas for a contemporary home gym in San Francisco with orange floor.
Design ideas for a contemporary home gym in San Francisco with orange floor.
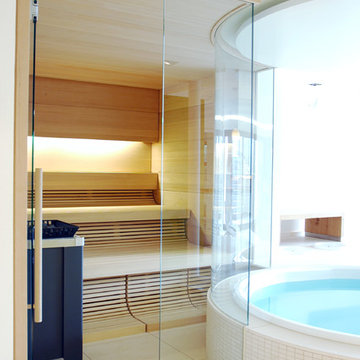
Privater Wellnessbereich mit Sauna und Whirlpool, privatem Fitnessbereich und professioneller Bistroküche für kleine Erfrischungen und Snacks.
Inspiration for a large modern multipurpose gym in Frankfurt with white walls, porcelain floors and white floor.
Inspiration for a large modern multipurpose gym in Frankfurt with white walls, porcelain floors and white floor.
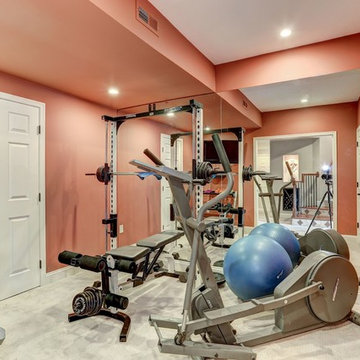
This exercise room has a fully mirrored wall to give the impression of twice the space. The warm coral wall color energizes the participants and give great contrast to the white trim and flooring.
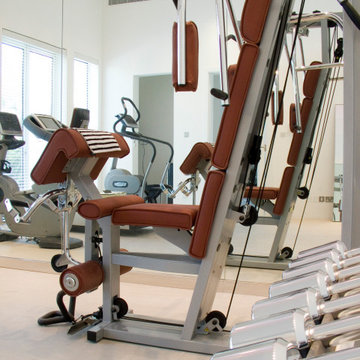
The Home Gym, the place where activity and space are set into the poolside activity zone and in a space where glazed views across the water and mirrored walls focus the energy of fitness into one's soul.
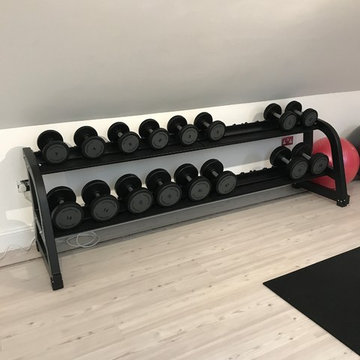
Home gym design
This is an example of a small contemporary home weight room in London with beige walls, light hardwood floors and white floor.
This is an example of a small contemporary home weight room in London with beige walls, light hardwood floors and white floor.
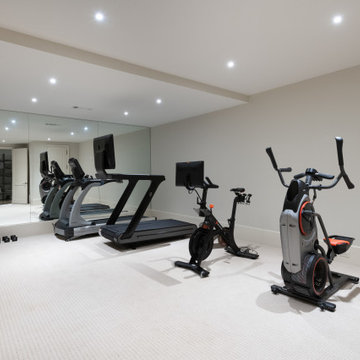
Design ideas for a mid-sized contemporary home gym in Atlanta with white walls, carpet and white floor.
Home Gym Design Ideas with Orange Floor and White Floor
3
