Home Gym Design Ideas with Timber and Wood
Refine by:
Budget
Sort by:Popular Today
41 - 60 of 95 photos
Item 1 of 3

Design ideas for a modern multipurpose gym in Nagoya with grey walls, medium hardwood floors, brown floor and timber.
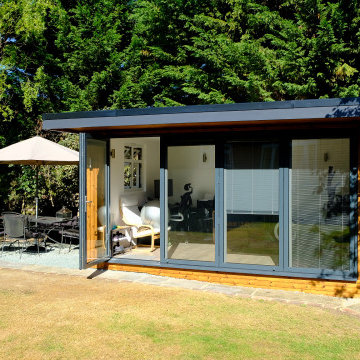
The client wanted a multifunctional garden room where they could have a Home office and small Gym and work out area, the Garden Room was south facing and they wanted built in blinds within the Bifold doors. We completed the garden room with our in house landscaping team and repurposed existing paving slabs to create a curved path and outside dining area.
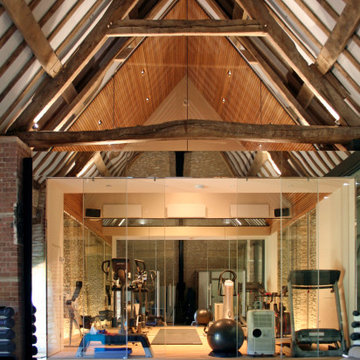
Mid-sized industrial multipurpose gym in Oxfordshire with white walls, light hardwood floors and timber.
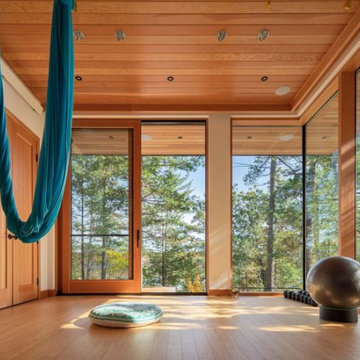
Large home gym in Toronto with white walls, medium hardwood floors, white floor and wood.
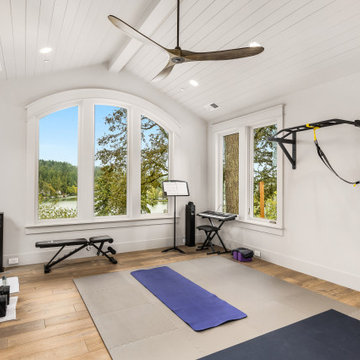
This is an example of a mid-sized transitional multipurpose gym in Portland with grey walls, light hardwood floors and timber.
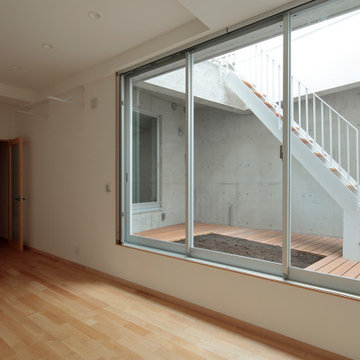
Mid-sized modern home weight room in Tokyo with white walls, light hardwood floors, beige floor and timber.
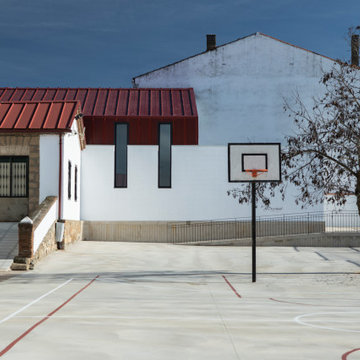
INTRODUCCIÓN
El colegio público de Ntra. Sª de Sequeros de Zarza la Mayor no contaba con gimnasio cubierto, lo que dificultaba las clases de deporte dadas las bajas temperaturas y las frecuentes lluvias durante el invierno en la localidad. Tampoco contaba con un espacio donde, a modo de ágora, reunir al alumnado bajo techo.
IMPLANTACIÓN
La mayor dificultad de este proyecto era conseguir una correcta y respetuosa implantación del mismo, dados los condicionantes, en forma de preexistencias, con los que contaba la parcela y su relación con los espacios circundantes. Se quería evitar que el nuevo volumen se entendiera como un cuerpo totalmente ajeno a lo existente y fuera de escala.
PROGRAMA
El nuevo S.U.M cuenta con una única planta y con dos accesos: uno de ellos, el que tiene lugar a través del patio del colegio, se trata del acceso principal. El otro es por la fachada posterior, siendo éste el único itinerario accesible.
Todas las estancias cuentan con ventilación e iluminación natural.
La sección del nuevo S.U.M. se organiza en 3 volúmenes: el volumen central, que alberga la zona de juego para el alumnado, es flanqueado en sus extremos por dos volúmenes donde la altura se reduce, ya que además de albergar los espacios de carácter secundario (el almacén, el cuarto de instalaciones y aseos) ayudan a recuperar la escala del resto de los edificios existentes en el colegio.
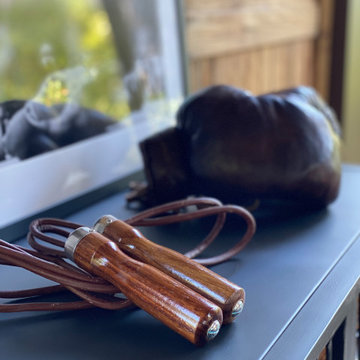
Design ideas for a mid-sized transitional home weight room in Marseille with dark hardwood floors, brown floor and wood.
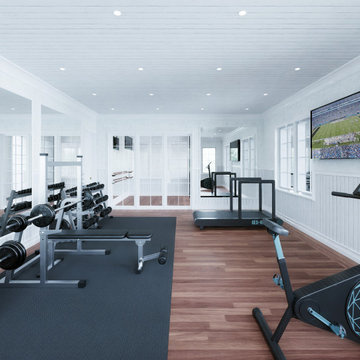
The second floor gym features a barre room.
Photo of a large contemporary home gym in New York with white walls, medium hardwood floors and timber.
Photo of a large contemporary home gym in New York with white walls, medium hardwood floors and timber.
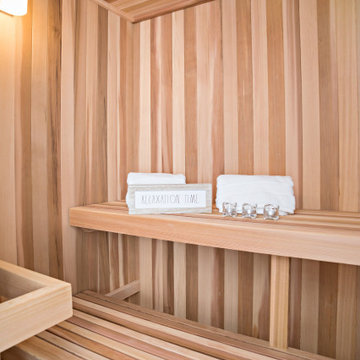
Sauna in finished basement of tasteful modern contemporary.
Small arts and crafts home gym in Boston with wood.
Small arts and crafts home gym in Boston with wood.
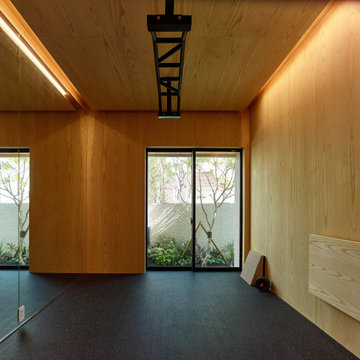
お客様念願のマイトレーニングルーム。
無機質なイメージを持つトレーニングルームとは違い、天井の両サイドに間接照明を設け、壁も板貼りにすることで、落ち着いた温みのある空間に。
Photo of a mid-sized asian home weight room in Kobe with brown walls, black floor and wood.
Photo of a mid-sized asian home weight room in Kobe with brown walls, black floor and wood.
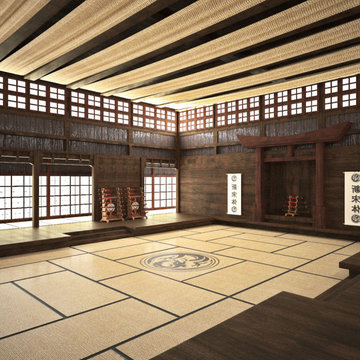
ristrutturazione di un complesso residenziale composto da tre unità abitative , il progetto prevede la riqualificazione dell'esistente con ampliamento ad uso affitta camere e attività sportive in zona collinare in provincia di bologna
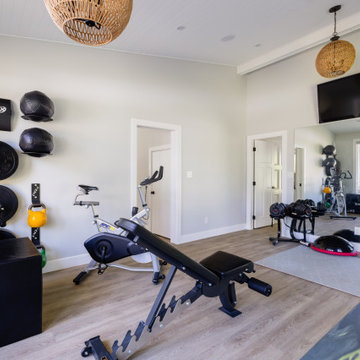
Photo of a mid-sized beach style home weight room in Vancouver with white walls, medium hardwood floors, brown floor and timber.
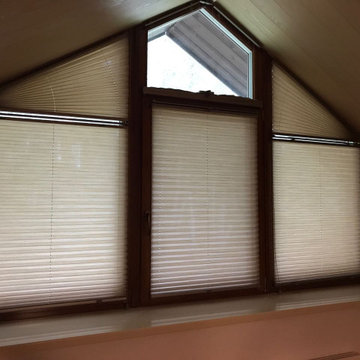
Сложные окна в тренажерном зале надо было закрыть не используя текстиль. Остановились на шторах-плиссе, так как они практичны и функциональны.
Design ideas for a mid-sized country home weight room in Moscow with beige walls and wood.
Design ideas for a mid-sized country home weight room in Moscow with beige walls and wood.
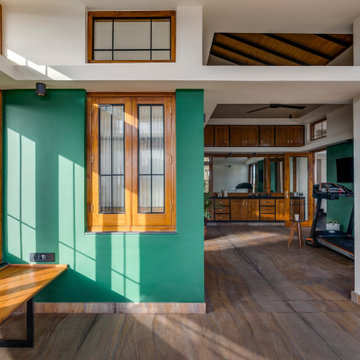
#thevrindavanproject
ranjeet.mukherjee@gmail.com thevrindavanproject@gmail.com
https://www.facebook.com/The.Vrindavan.Project
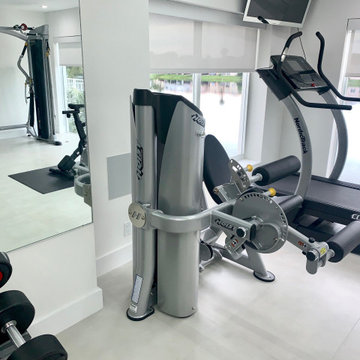
High end in wall subwoofer. Back box in wall provide this type of installation deep and precise amazing bass.
This is an example of a mid-sized contemporary indoor sport court in Miami with white walls, ceramic floors, grey floor and timber.
This is an example of a mid-sized contemporary indoor sport court in Miami with white walls, ceramic floors, grey floor and timber.
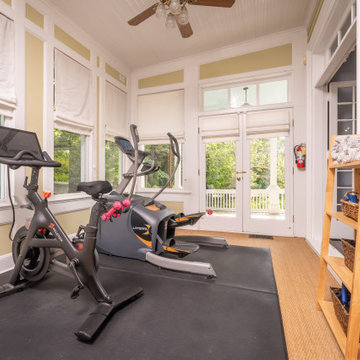
Home Gym / Sunroom
Photo of a small traditional home gym in Miami with yellow walls, carpet, beige floor and timber.
Photo of a small traditional home gym in Miami with yellow walls, carpet, beige floor and timber.
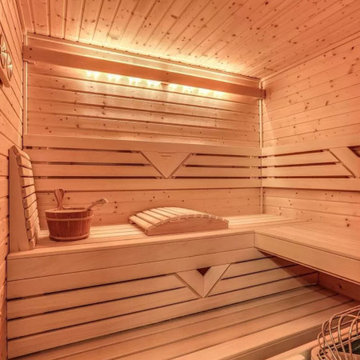
Sauna
Luxury mountain home located in Idyllwild, CA. Full home design of this 3 story home. Luxury finishes, antiques, and touches of the mountain make this home inviting to everyone that visits this home nestled next to a creek in the quiet mountains.
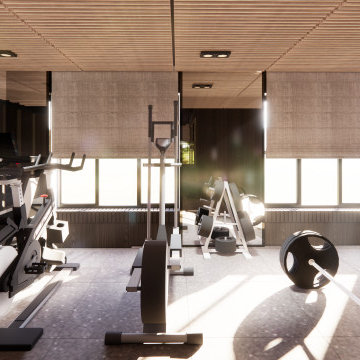
This is an example of an eclectic home gym in London with black floor and timber.
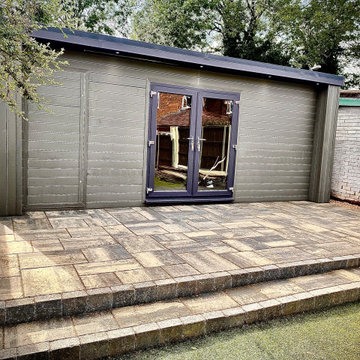
Customer wanted a custom built building so they could create a home gym
So we built them this amazing garden studio , complete with internal storage and external side shed space
Home Gym Design Ideas with Timber and Wood
3